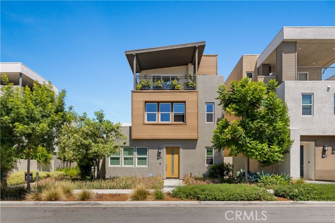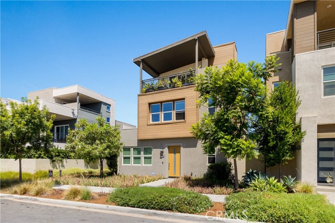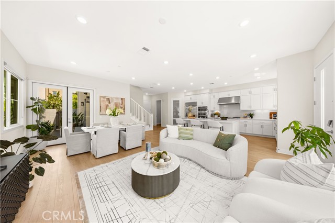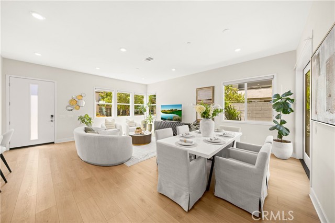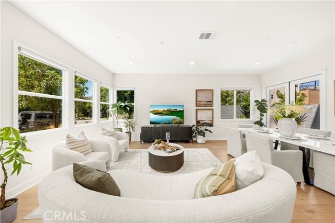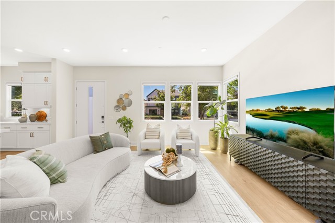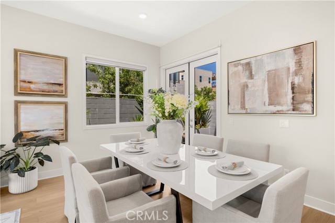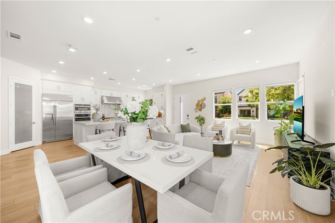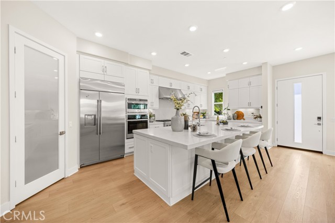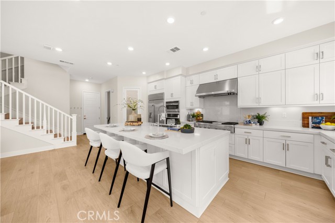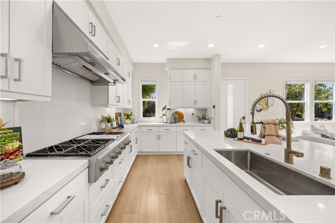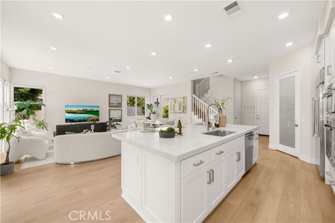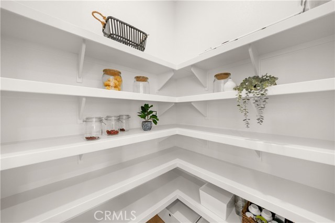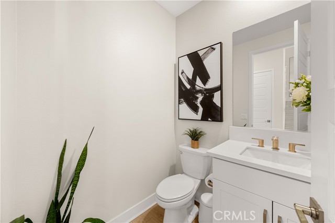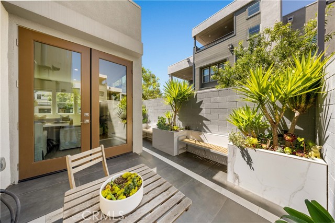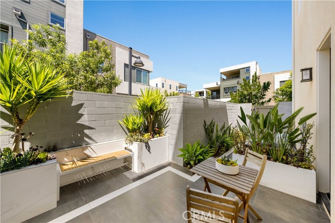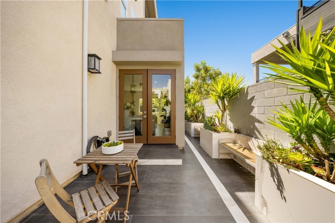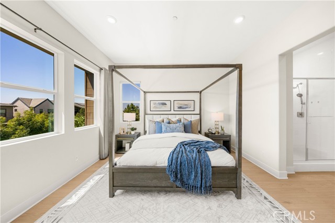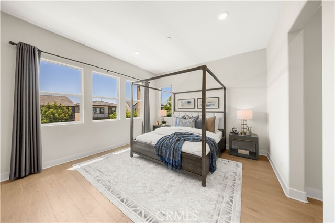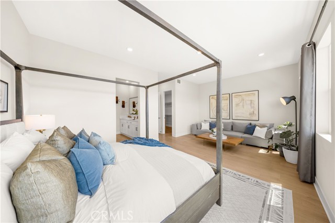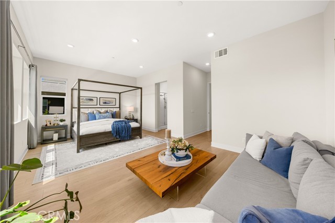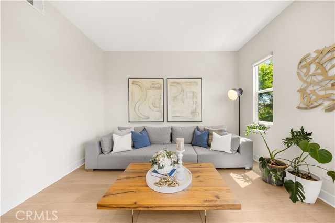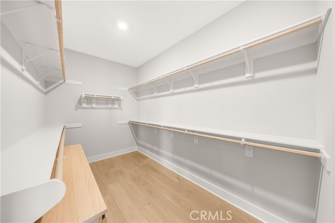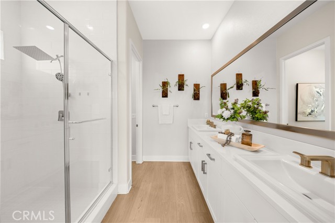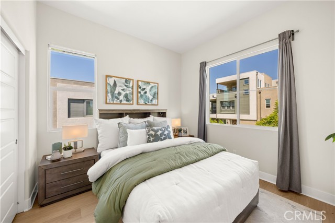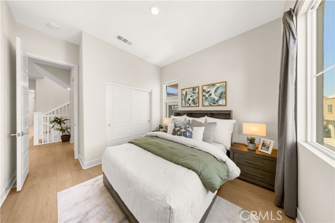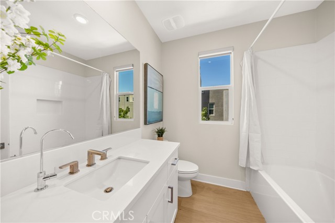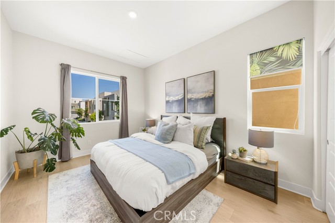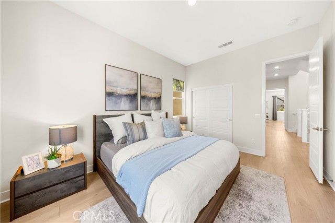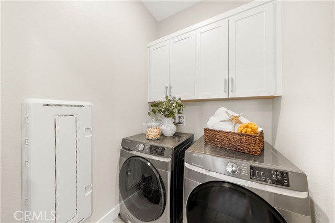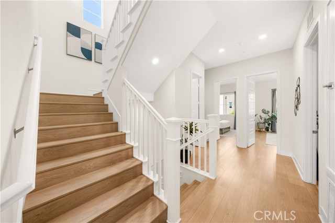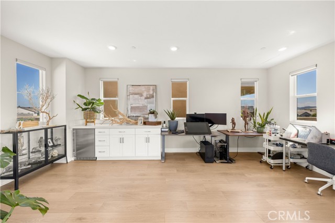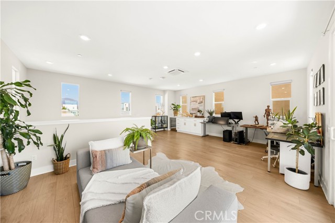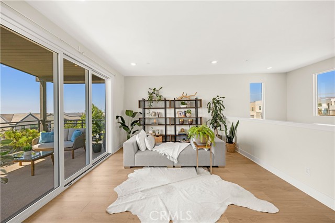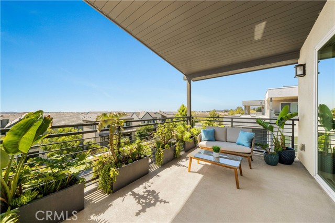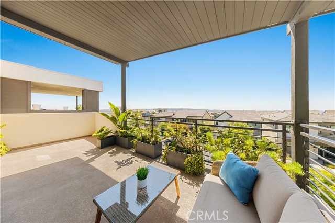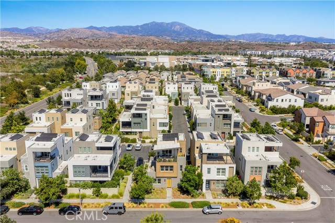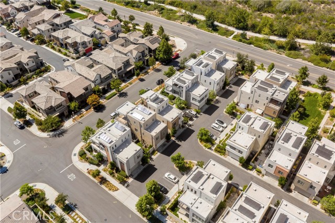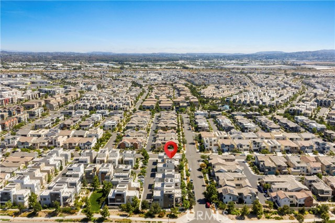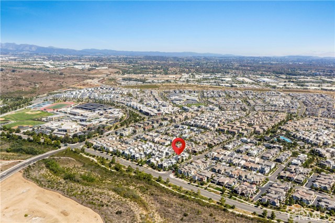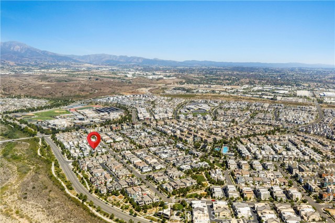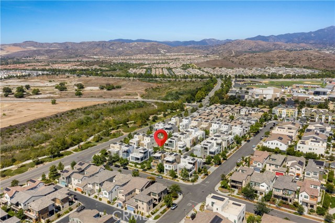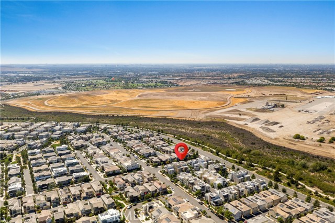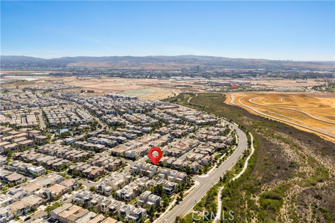Built in 2021 by Lennar, this stunning detached condominium is located in the highly desirable Rise Park within the Great Park Neighborhoods. Offering 3 bedrooms, 2.5 bathrooms, a third-floor bonus loft, and approximately 2,594 sq. ft. of elegant living space, this residence blends modern luxury with everyday functionality.rnrnThe open-concept first floor showcases a chef-inspired gourmet kitchen with quartz countertops, white shaker cabinetry with soft-close drawers, a walk-in pantry, and a large center island perfect for entertaining. The spacious great room and dining area flow seamlessly together, with direct access to the attached 2-car garage. Natural light fills the interiors, creating a bright and welcoming atmosphere.rnrnThe backyard has been thoughtfully designed with freshly painted walls, built-in planters, and beautifully cultivated succulents. A balance of modern hardscape and lush greenery creates a warm, cozy setting—ideal for meditation, relaxation, or enjoying quiet outdoor moments.rnrnUpstairs, the expansive master suite offers a peaceful retreat with room for a sitting or entertainment area. All bedrooms are located on the second floor, along with a full laundry room equipped with cabinetry for added convenience.rnrnThe entire third floor is dedicated to a versatile loft with sliding glass doors leading to a private covered deck. Bathed in natural light, this space is perfect as a lounge, game room, or creative retreat. From here, enjoy breathtaking sunsets and sweeping city views, crafting the ultimate setting for relaxation or entertaining.rnrnZoned to award-winning Irvine schools including Portola High School and Cadence Park K-8, and just minutes from Woodbury Shopping Center, Irvine Spectrum, John Wayne Airport, Kaiser Permanente, and major freeways (I-5, 241, 133, 73), this spectacular home delivers comfort, style, and convenience in one of Irvine’s most sought-after communities.
Residential For Sale
106 Aspect, Irvine, California, 92618

- Rina Maya
- 858-876-7946
- 800-878-0907
-
Questions@unitedbrokersinc.net

