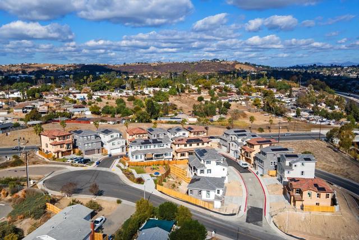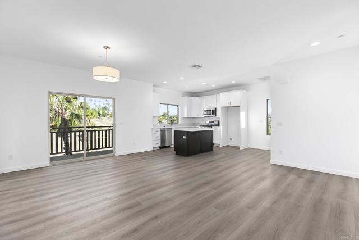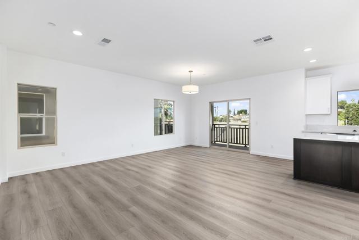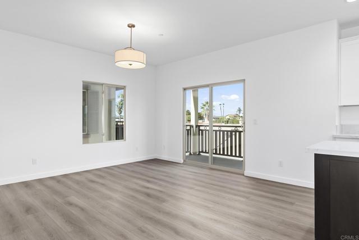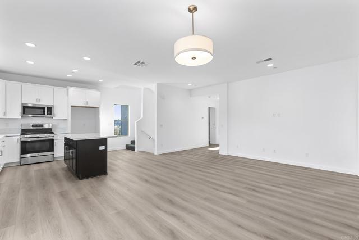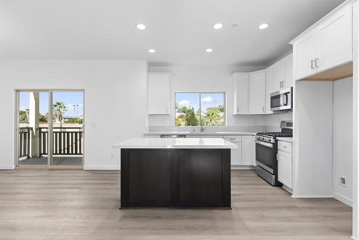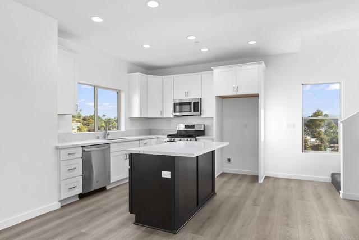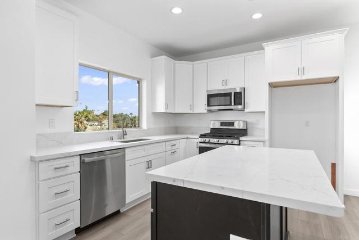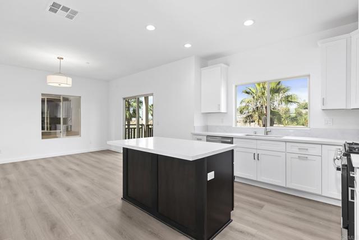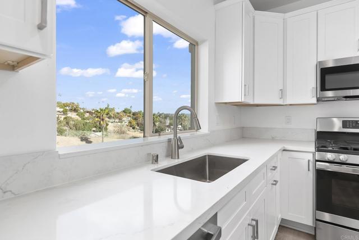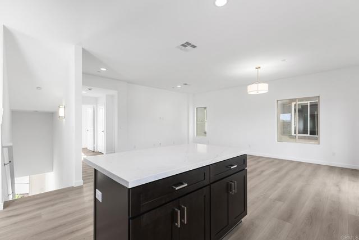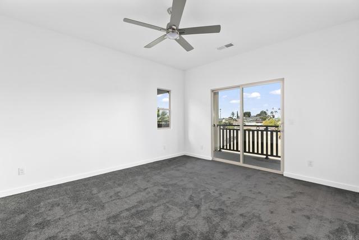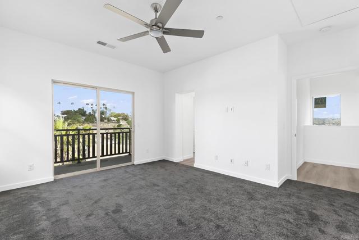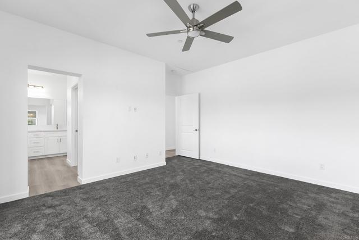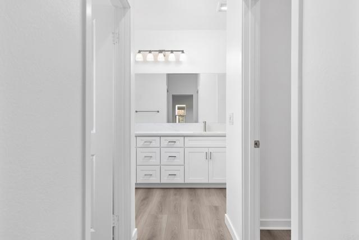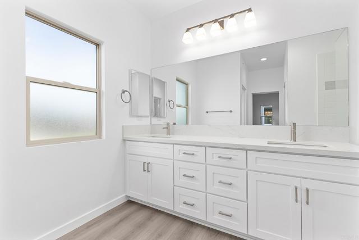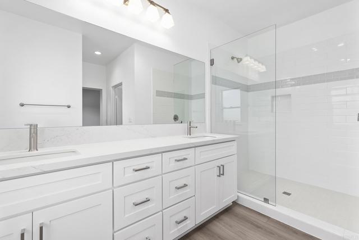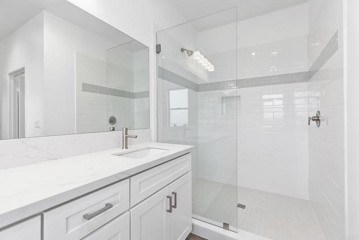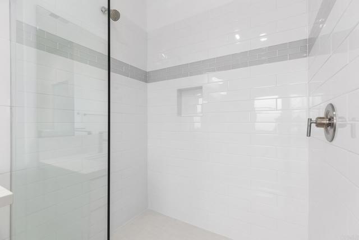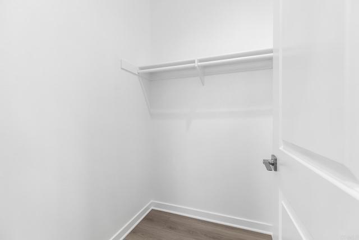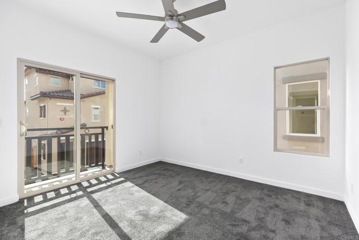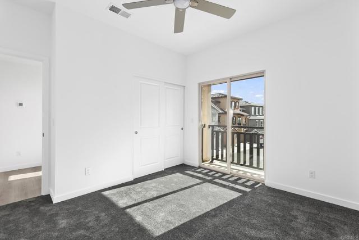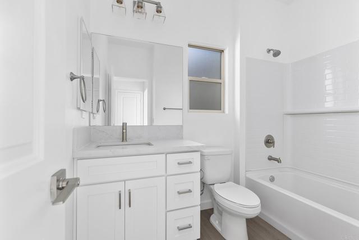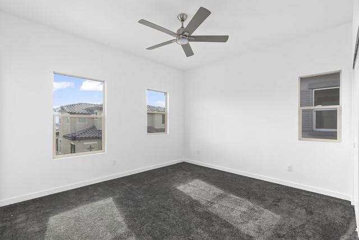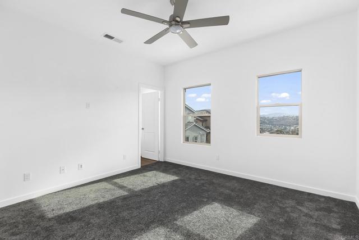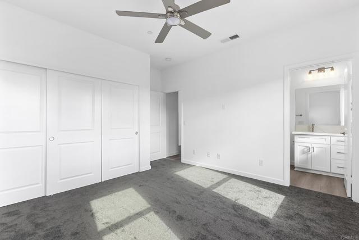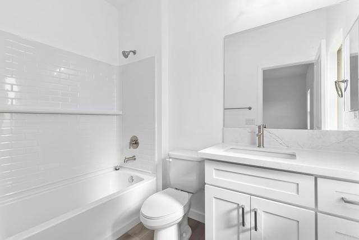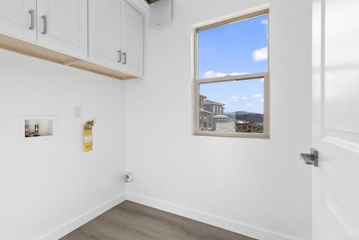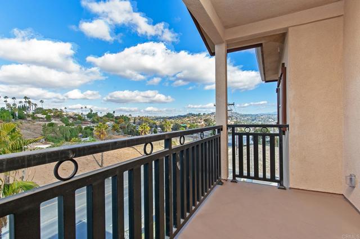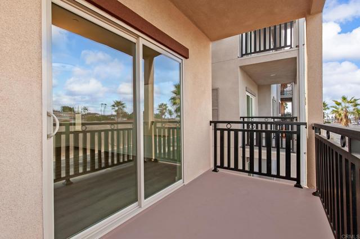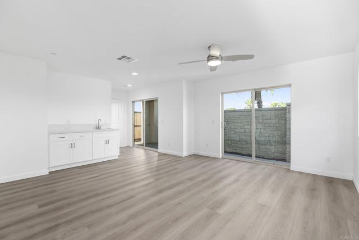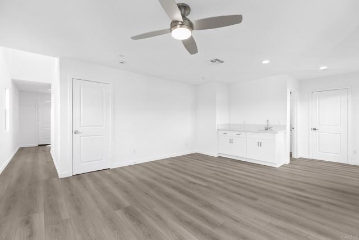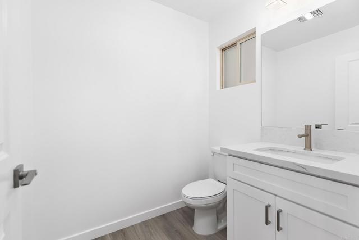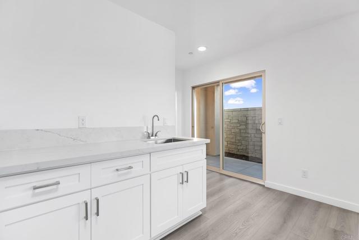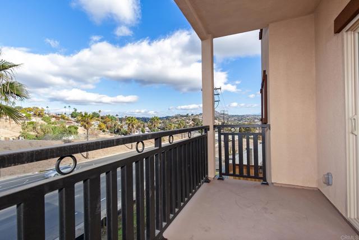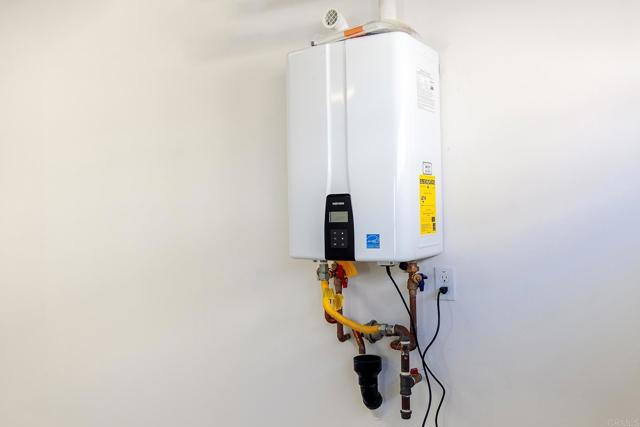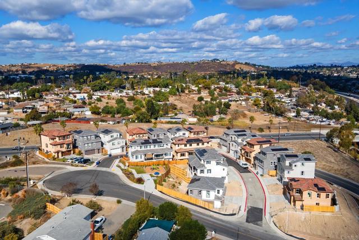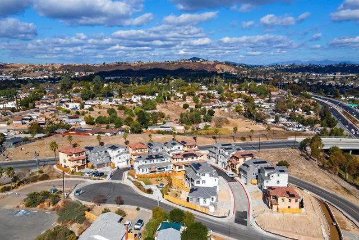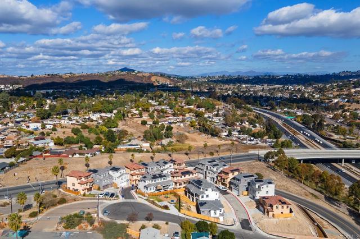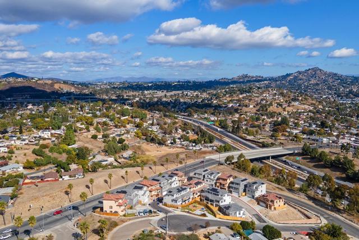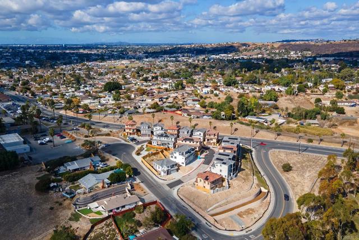Property Description
TREMENDOUS VALUE! TAKE ADVANTAGE OF 5.2% SPECIAL RATE THROUGH OUR PREFERRED LENDER, POTENTIALLY SAVING YOU HUNDREDS PER MONTH. BUYERS MAY USE ANY LENDER. CONDITIONS APPLY. Brand New development in desirable Lemon Grove…Near all! Open Design with direct patio or deck access from each level.This 2079 sqft plan offers an entry level blueprint ideal for 2md primary suite for those buyers that need a 4th bedroom. 2-car attached garage,tankless water heater, solar, distressed laminate flooring, indoor laundry, onsite & offsite parking for guests. All current day upgrades through-ou! HOAprovides a playground, dog park and repairs for interior streets. VA/FHA welcome.
Features
1
0
: No Common Walls
3
: Dog Park
: Playground
1
: 4.00
0
: 0-1 Unit/acre
1
: Individual Room
: Living Room
: Front Door
: Forced air
: Central Air
: Public Sewer
: Dishwasher, Disposal
MLS Addon
Monthly
R1
5035008000
2,433 Sqft
$0
$298
2
Arlington
Arling
Miller
Grossmont Union
Three Or More
12 Months
$0
0 Sqft
0 Sqft
: Standard
21/08/2025 13:32:16
Listing courtesy of
Coldwell Banker West
What is Nearby?
'Bearer' does not match '^(?i)Bearer [A-Za-z0-9\\-\\_]{128}$'
Residential For Sale
8540 Vista Azul Pl, Lemon Grove, California, 91945
3 Bedrooms
4 Bathrooms (Full)
2,079 Sqft
Visits : 1
$841,000
Listing ID #PTP2506388
Basic Details
Status : Active
Listing Type : For Sale
Property Type : Residential
Property SubType : Single Family Residence
Price : $841,000
Price Per Square Foot : $405
Square Footage : 2,079 Sqft
Lot Area : 0.06 Sqft
Year Built : 2025
View : Mountain(s)
Bedrooms : 3
Bathrooms : 5
Bathrooms (Full) : 4
Bathrooms (1/2) : 1
Listing ID : PTP2506388
Agent info

Designated Broker
- Rina Maya
- 858-876-7946
- 800-878-0907
-
Questions@unitedbrokersinc.net
Contact Agent
Mortgage Calculator

