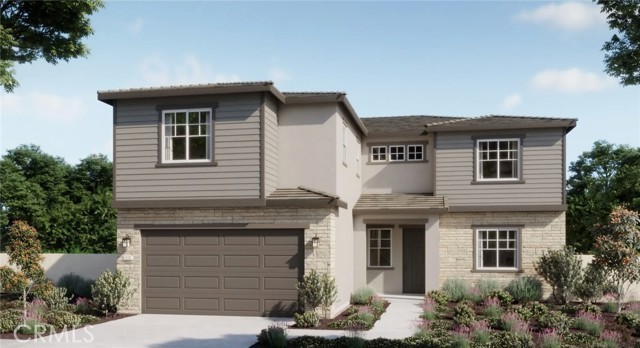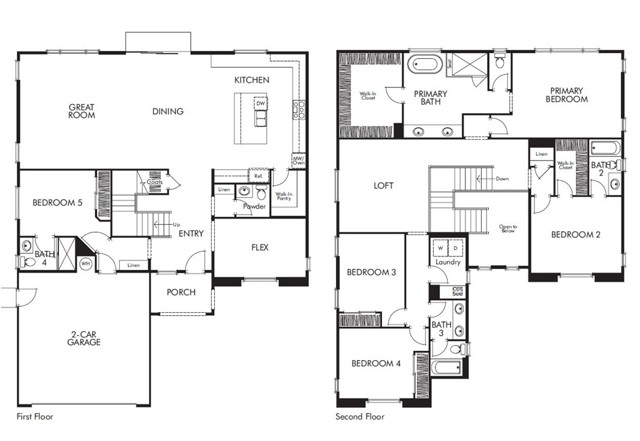Welcome to Rosewood Village in Whittier—a brand-new community of just 29 spacious residences offering room to grow both inside and out. This rare opportunity to own a new single-family detached home with a private backyard in Los Angeles County blends comfort, style, and modern functionality. This spacious 5-bedroom, 4.5-bathroom home designed for modern living and everyday comfort. The open-concept floor plan highlights a gourmet kitchen with a large island, walk-in pantry, and adjoining dining area that flows seamlessly into the great room—perfect for entertaining. A versatile flex room provides an ideal space for a home office or study, while the first-floor guest suite with a full bath offers convenience for visitors. Upstairs, the luxurious primary suite features a spa-inspired bath and generous walk-in closet. Three additional bedrooms, a loft, and an upstairs laundry room ensure functionality for the whole family. Stylish finishes, ample storage, and a 2-car garage complete this thoughtfully designed home, blending elegance with practicality for families of all sizes. Designer details elevate every space, with a premium upgrade package, GE Café Series appliances including refrigerator, and owned solar included. Ideally situated between Los Angeles and Irvine, Rosewood Village offers a central location with easy access to major employment hubs in less than 30 minutes. Here, you’ll experience the luxury of space in a limited collection of residences designed for today’s lifestyle.rnrnThis brand-new home will be move-in ready this November.
Residential For Sale
11503 GrovedaleDrive, Whittier, California, 90604

- Rina Maya
- 858-876-7946
- 800-878-0907
-
Questions@unitedbrokersinc.net



