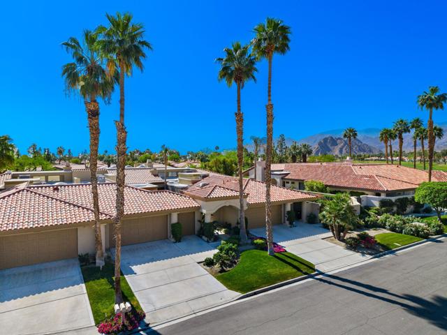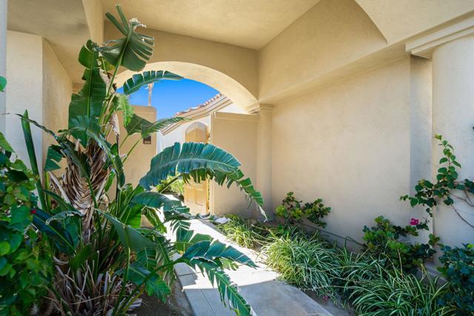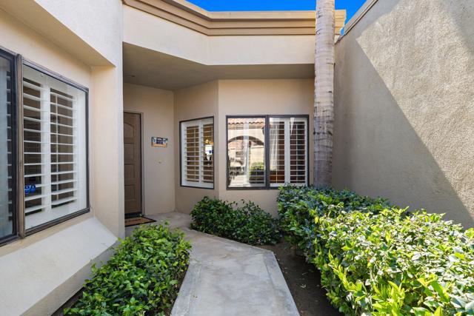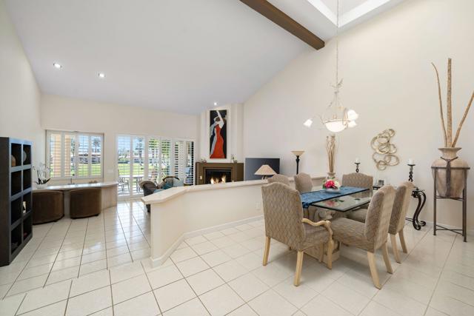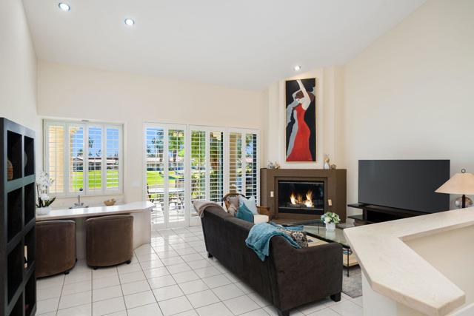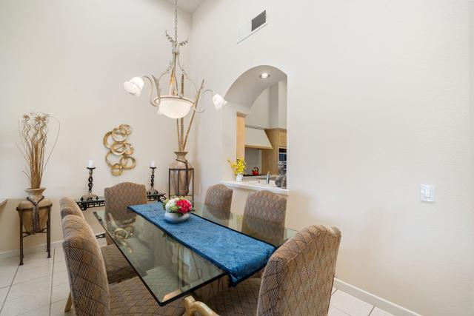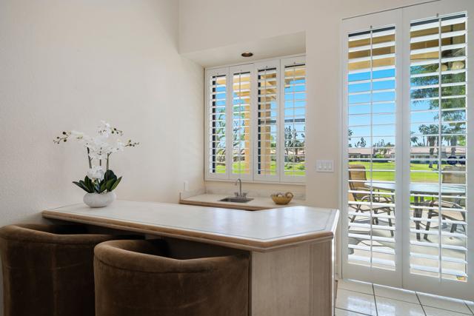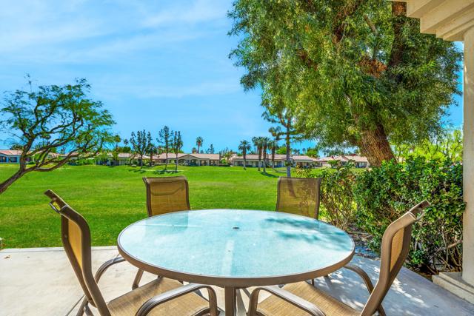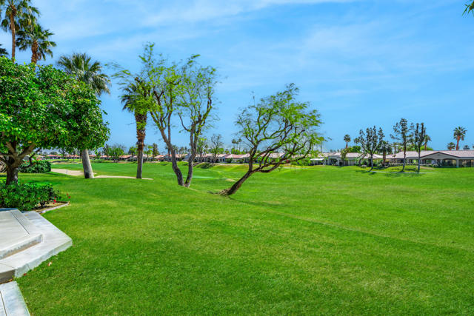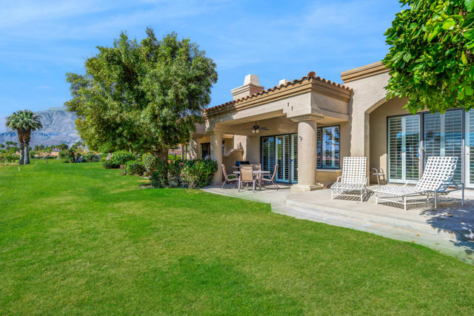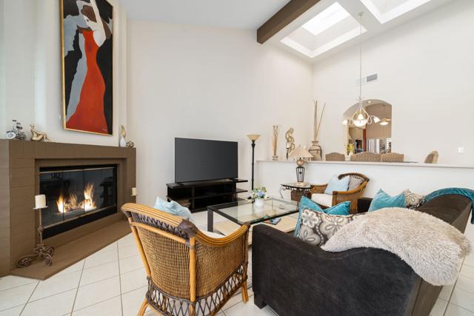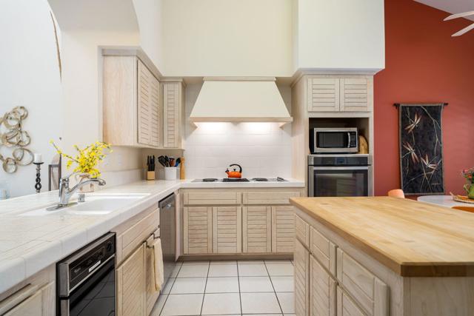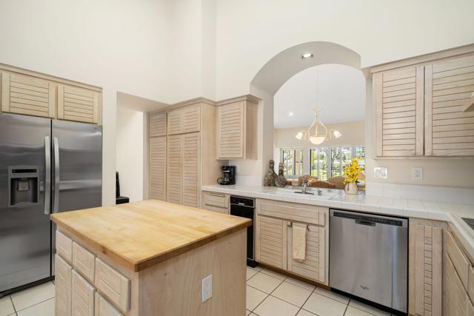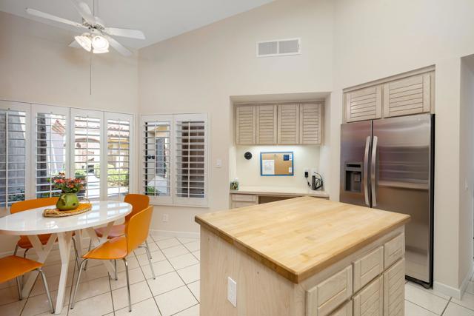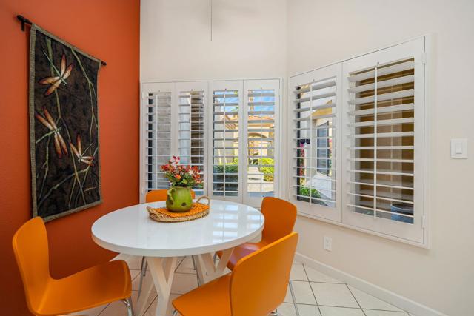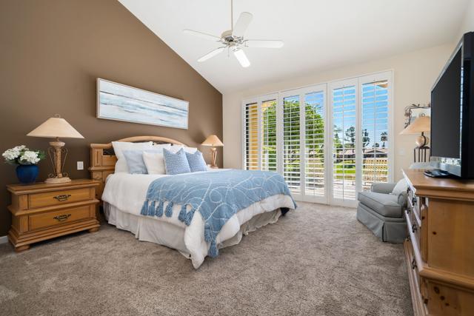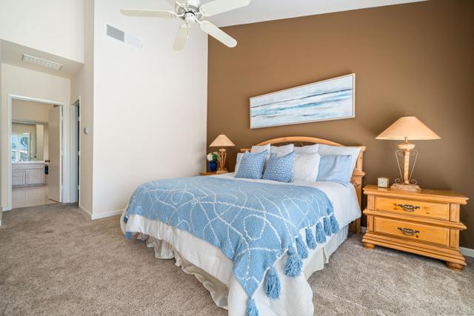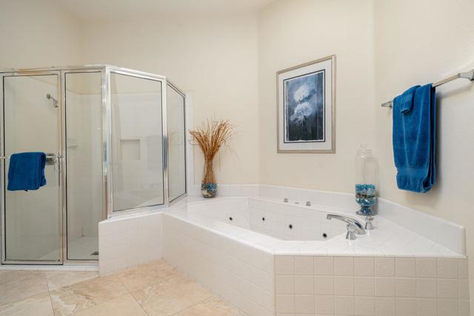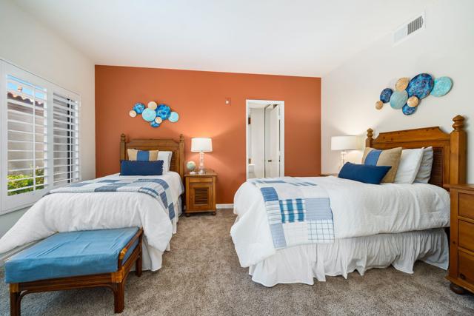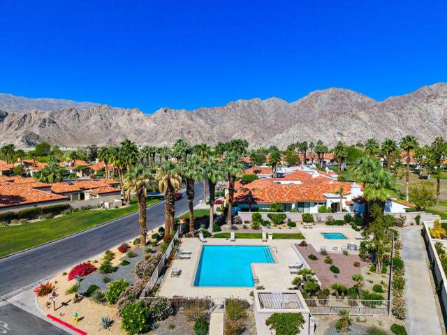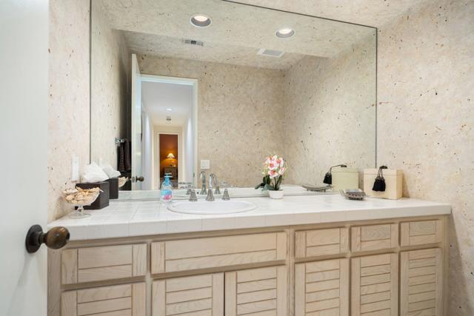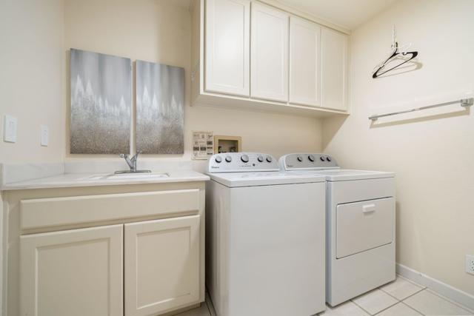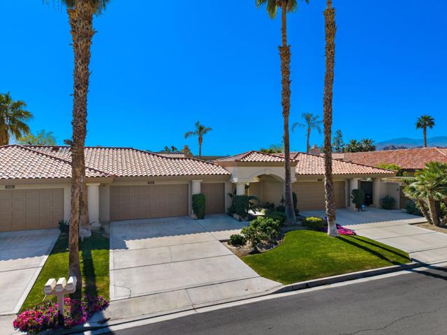Light & Bright Legends Plan 20 | Premier Location in PGA WestWelcome to effortless desert living in one of PGA West’s most desirable enclaves. This beautifully appointed Legends Plan 20 offers a spacious and thoughtful layout featuring two primary suites, a third ensuite guest room, and a convenient powder room. Vaulted ceilings add volume and light, while the open-concept design creates a seamless flow throughout the home.Nestled on a quiet cul-de-sac along the 9th fairway of the Jack Nicklaus Private Course, the home enjoys serene golf course views without the interruption of a cart path. A rarely used, large community pool and spa are nearby, offering a resort-style experience just steps away. The two-tier patio is bathed in soft morning light, creating an inviting space for coffee, dining, or simply unwinding.Offered furnished, the home is decorated in calming, neutral tones with stylish shutters and custom paint throughout. The great room includes a sit-down wet bar and a cozy fireplace, perfect for entertaining or relaxing. The kitchen is both functional and charming, featuring an island, a built-in desk area, a breakfast nook, and plenty of storage space.Recent improvements include newer appliances, dual-zone AC units, water heaters, and a state-of-the-art water filtration system–bringing modern comfort and peace of mind to this desert retreat.Located just moments from the private PGA West clubhouse, residents enjoy access to championship golf, upscale dining, tennis, pickleball, fitness facilities, and a dynamic calendar of social events. With HOA-maintained landscaping and a true lock-and-leave lifestyle, this home offers the perfect blend of luxury and convenience.With just a few personal touches, this home becomes an exceptional opportunity and one of the best values in PGA West.
Residential For Sale
79835 Pecan, La Quinta, California, 92253

- Rina Maya
- 858-876-7946
- 800-878-0907
-
Questions@unitedbrokersinc.net


