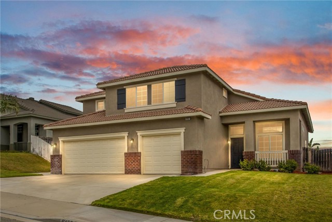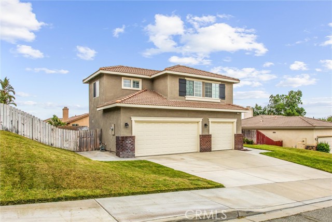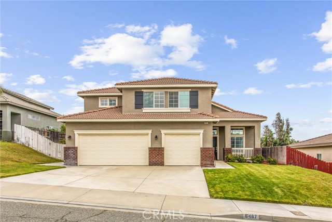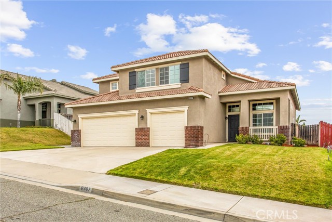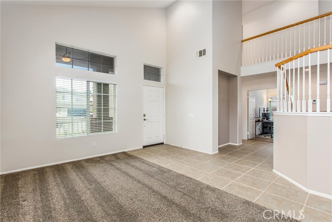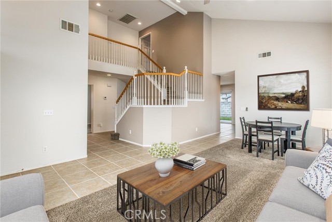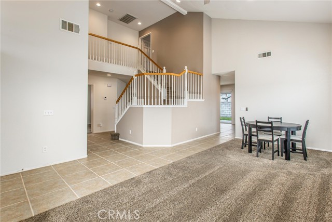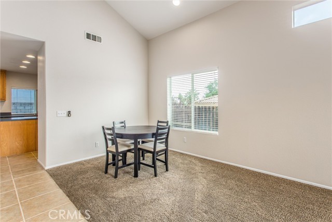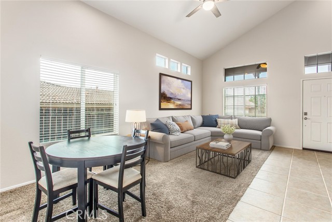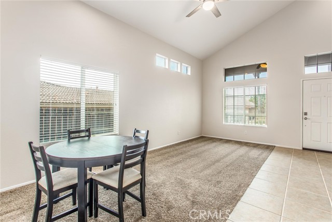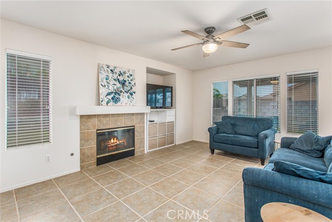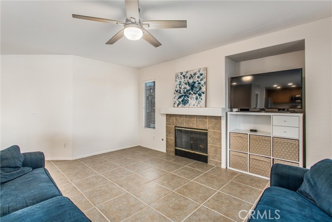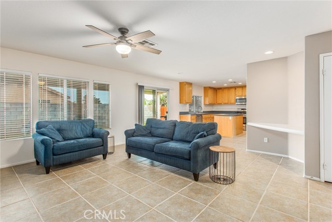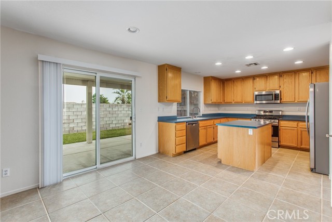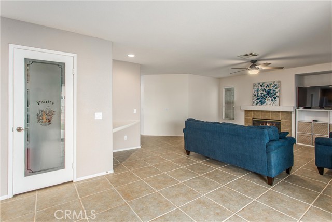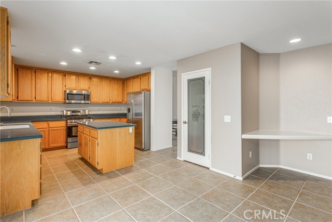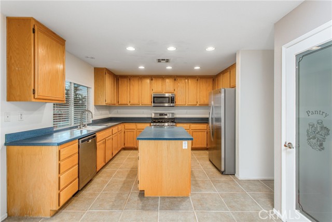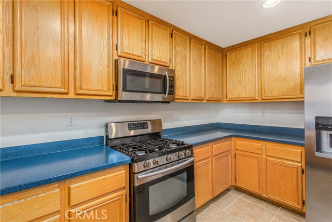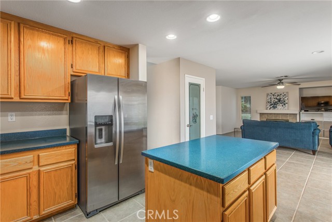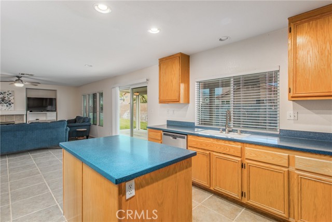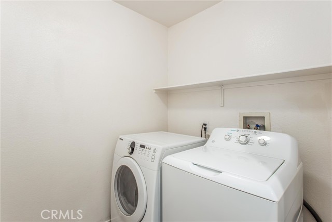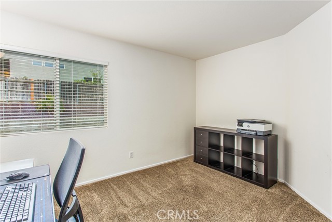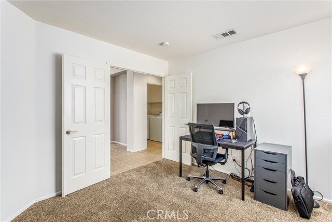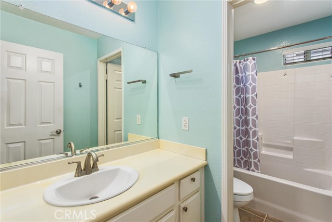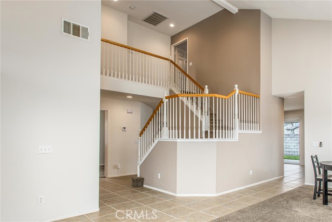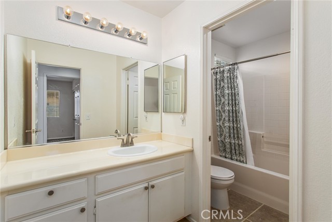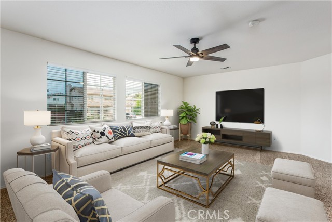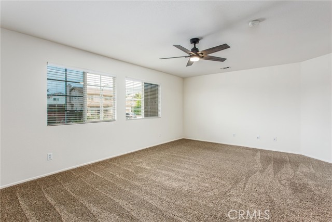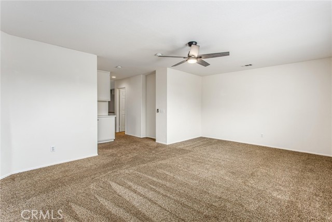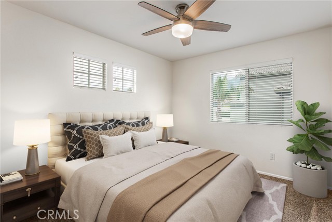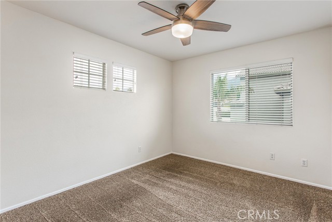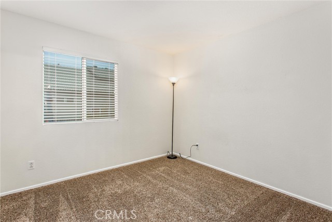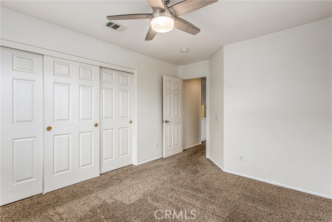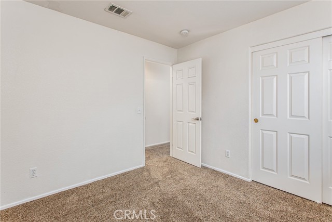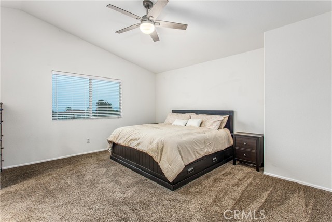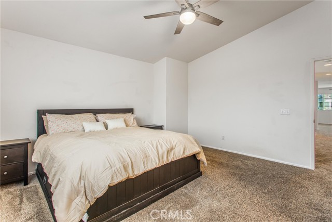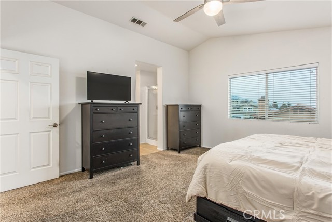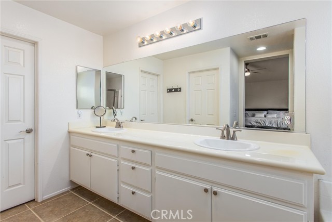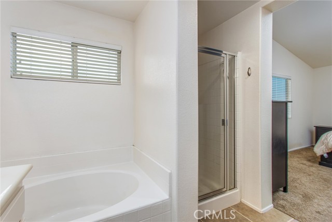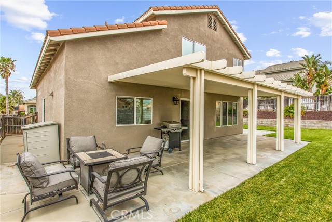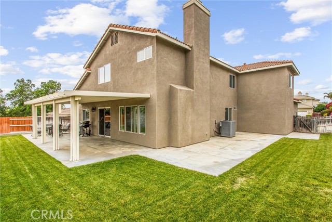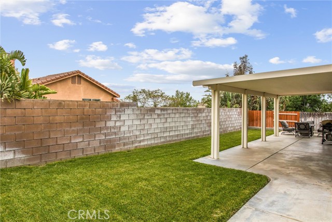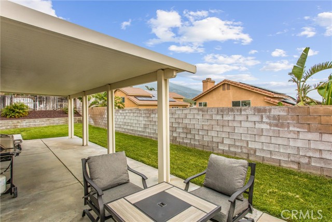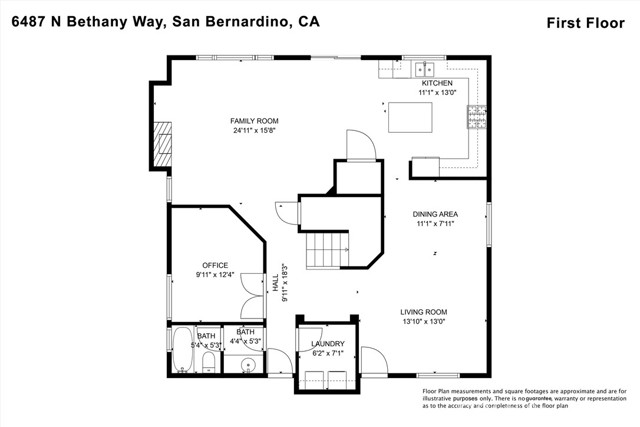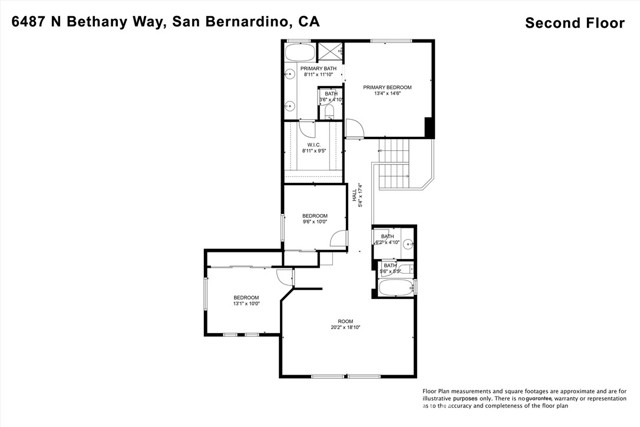Welcome to your Dream Home nestled in the picturesque mountain range on a quiet street in prestigious VERDEMONT HEIGHTS neighborhood. Enjoy the country living with modern comforts. The spacious lot of 7300 sq ft offers beautiful landscapes and a large Alumawood patio cover for relaxing and entertaining. The large home offers open floor concept with vaulted ceilings, light filtered inviting formal living room, formal dining room, family room with fireplace, upgraded kitchen with stainless steel appliances, walk in pantry, perfect blend of indoor comfort and outdoor space. The main floor has a guest bedroom and a full bath, the large primary bedroom upstairs has a walk in closet and a double sink vanity, tub and shower. The multi-purpose large room upstairs can be divided into two bedrooms, Other features include: newer HVAC, newer double pane windows, Newer Hot Water Heater, The three car garage and extra wide driveway ads extra space for all your cars or storage needs. Don’t miss this chance to make this luxury home yours today! Buyers and their Agents to do their due diligence to their contractual satisfaction in regards to all pertinent facts. Close proximity to 215, 210, I-10 Freeways, restaurants, entertaining, golf, hiking, trails, close to San Bernardino State University and other great rated schools. NO HOA. Welcome Home!!!
Residential For Sale
6487 BethanyWay, San Bernardino, California, 92407

- Rina Maya
- 858-876-7946
- 800-878-0907
-
Questions@unitedbrokersinc.net

