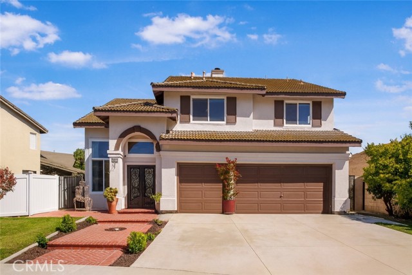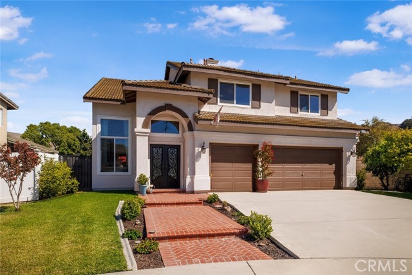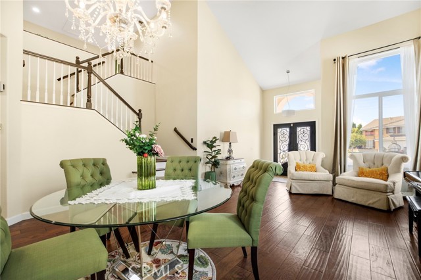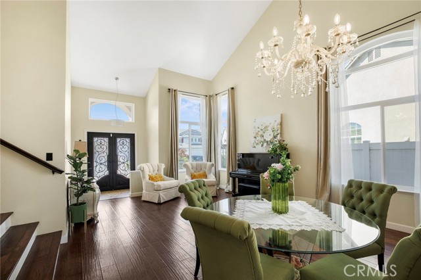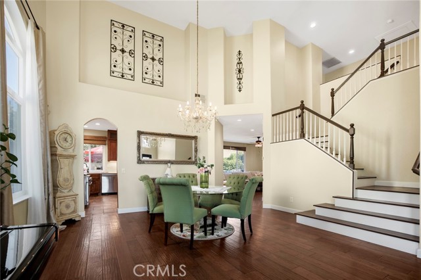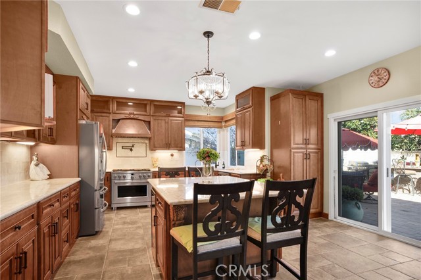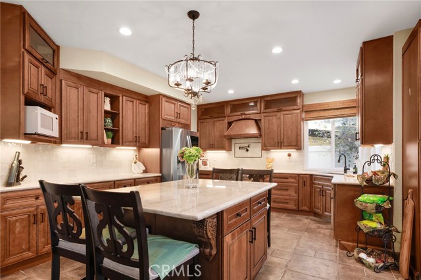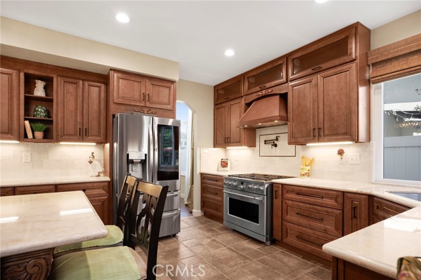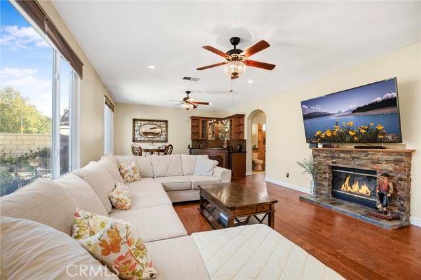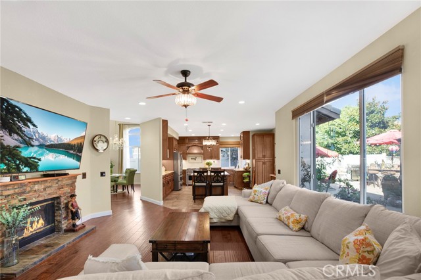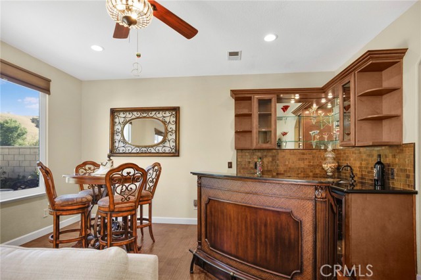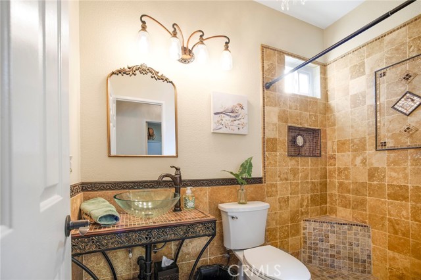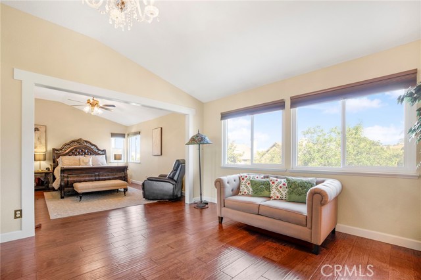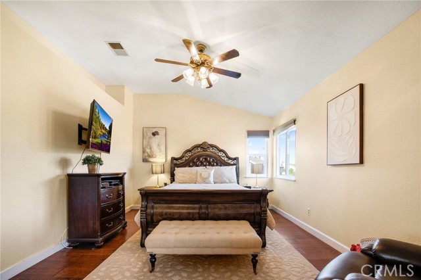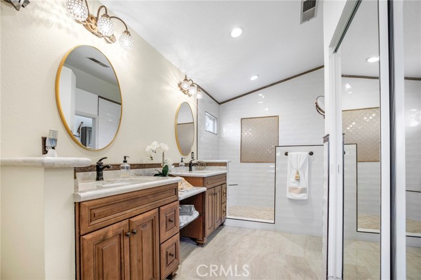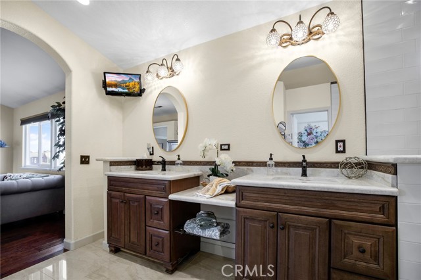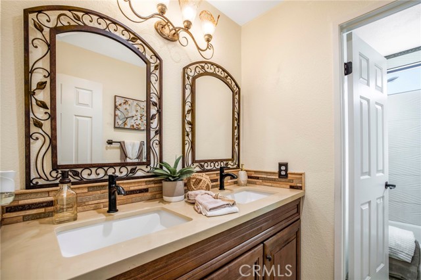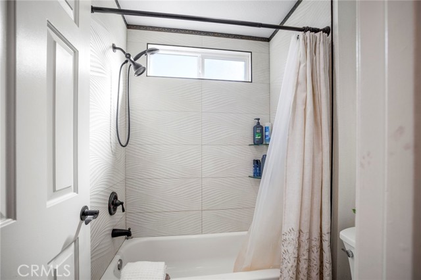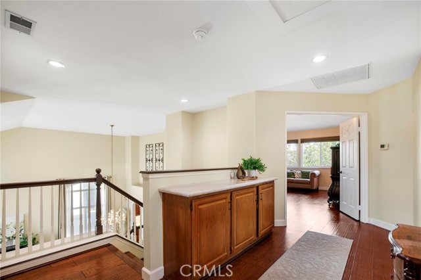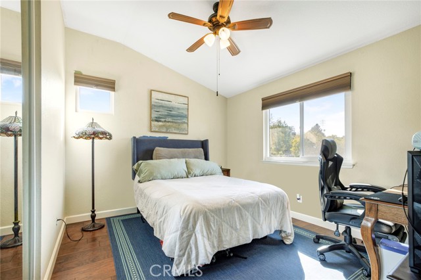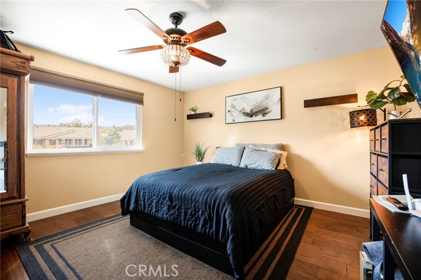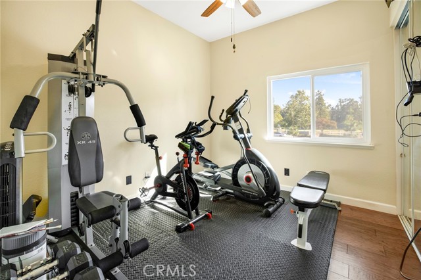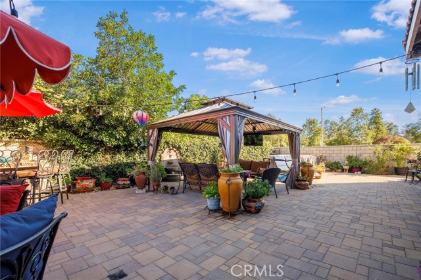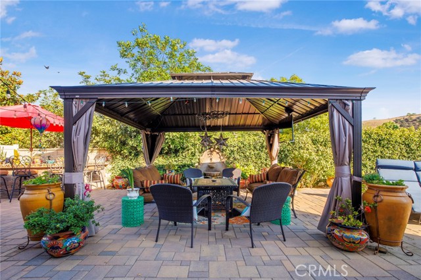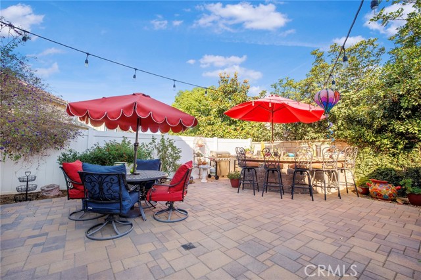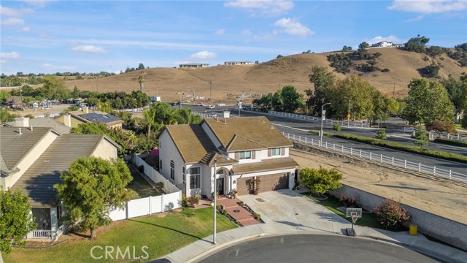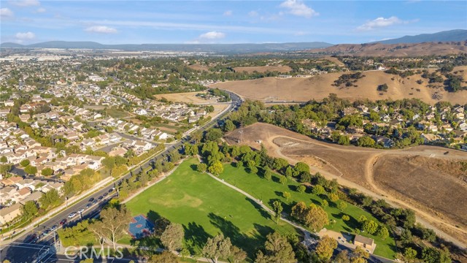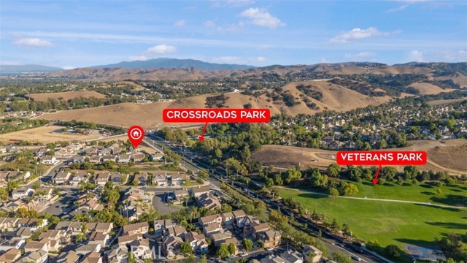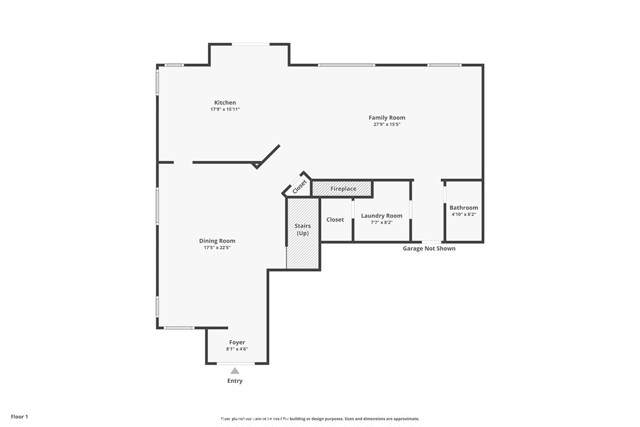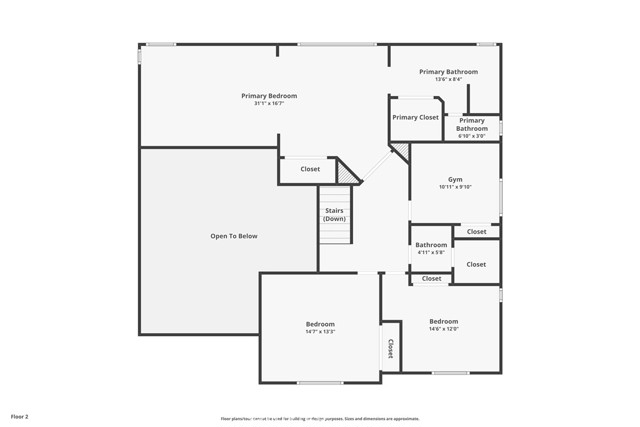Nestled on a quiet cul-de-sac in the heart of Chino Hills, this beautifully updated home offers the perfect blend of comfort, style, and entertaining space. Featuring 4 bedrooms and 3 full bathrooms — including a downstairs full bath and a potential 5th bedroom — the flexible layout is ideal for families or multi-generational living. Step through elegant iron double doors into soaring cathedral ceilings and a formal living and dining room that make a dramatic first impression. The upgraded kitchen is a chef’s dream, featuring custom cabinetry, quartzite countertops, a GE Café gourmet stove and oven, and two wine/beverage fridges. It flows seamlessly into an oversized family room with a cozy fireplace and wet bar, creating the perfect setting for gatherings.rnrnUpstairs, the expansive primary suite feels like a private retreat, complete with dual closets and a remodeled spa-inspired bathroom showcasing quartzite counters and a large walk-in shower. Additional highlights include engineered wood flooring, dual-pane windows, mirrored closet doors, built-ins, dual A/C units, and a 3-car garage.rnrnThe backyard is designed for entertaining, with pavers throughout, a built-in bar, gazebo, and spa — a true outdoor oasis. Homes like this in Chino Hills are rare and highly sought after. Don’t miss your chance to make it yours — schedule your private tour today!
Residential For Sale
2865 ChampionStreet, Chino Hills, California, 91709

- Rina Maya
- 858-876-7946
- 800-878-0907
-
Questions@unitedbrokersinc.net

