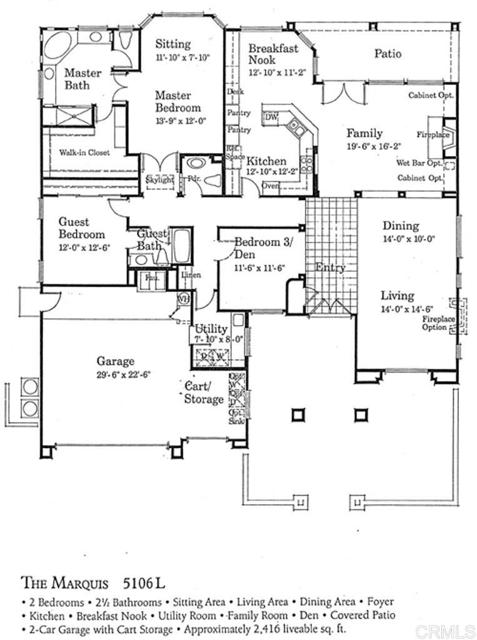Sun City Palm Desert – Sought-after Marquis Estate Model with Solar. Just totally redone with new flooring, new paint, redone bathrooms, new finished plumbing fixtures, and more! Conveniently situated near the Mountain View Clubhouse, which features indoor and outdoor pools, a fitness center, a driving range, a restaurant, and hobby rooms, this estate model home boasts a generously sized, south-facing rear yard with an extended patio, complemented by lush desert landscaping. Decorative concrete, a gated front courtyard, and a double door entry provide curb appeal. Leased solar with battery backup provides below-market electricity. The monthly average for electricity when the home was last occupied year-round was only $223. Upon entry, 12-foot coffered ceilings are in the great room and foyer (with/ uplighting). 10ft ceilings are elsewhere. The interior is freshly painted. A gas fireplace and built-in media center are in the family room with floor-to-ceiling custom tile on the fireplace wall. The kitchen features extensive raised-panel maple cabinetry, slab granite counters with a bullnose edge, and a smooth glass electric cooktop (also plumbed for gas). A den/office with new flooring is off the main hallway. A tower skylight precedes the double door entry to the primary suite that features a bay window, coffered ceiling, and a huge walk-in closet. The primary suite bathroom also has a coffered ceiling, dual vanities with new countertops and sinks, a walk-in stall shower, and new tile surfaces. The spacious guest suite features a newly redone shower and tub in its bathroom. The laundry room features extensive built-in cabinetry and a utility sink. The 2+ golf cart garage has ample storage. Dual AC was new in 2018 and 2010. Don’t miss this beautiful, spacious home that is priced to sell!
Residential For Sale
78571 Hidden Palms Dr., Palm Desert, California, 92211

- Rina Maya
- 858-876-7946
- 800-878-0907
-
Questions@unitedbrokersinc.net


