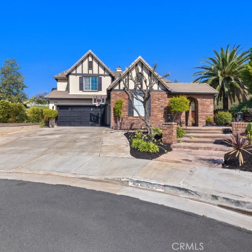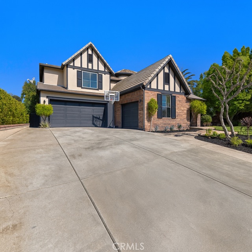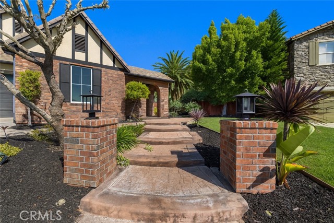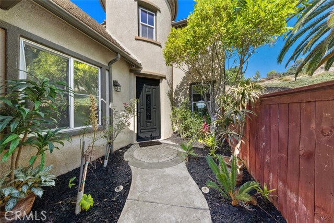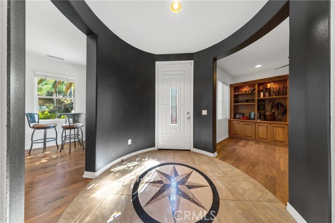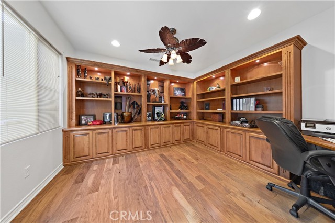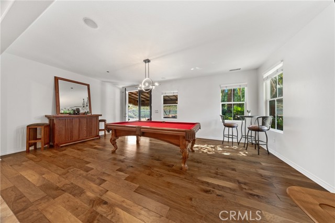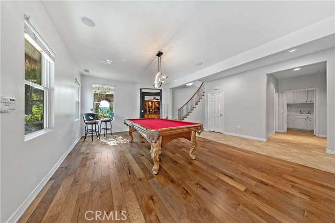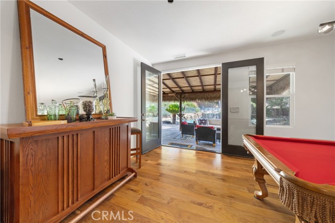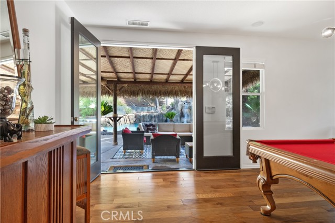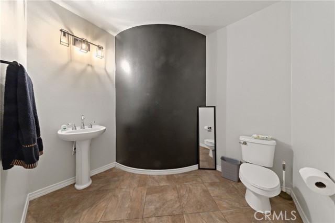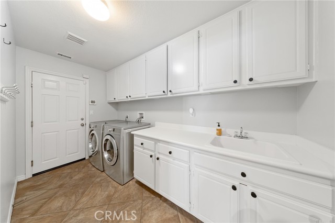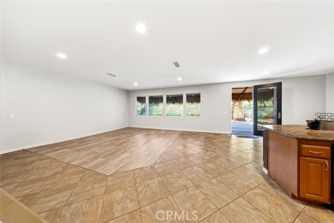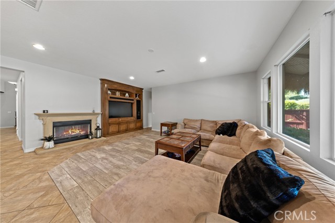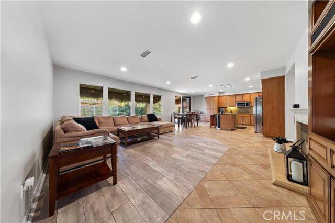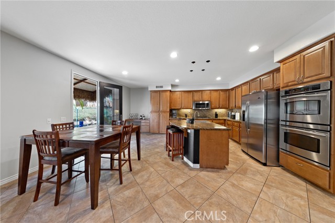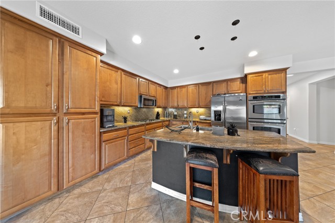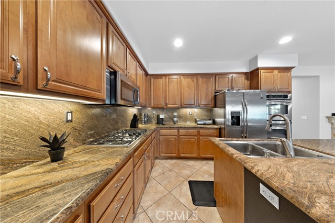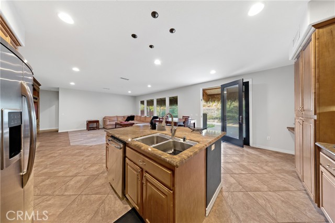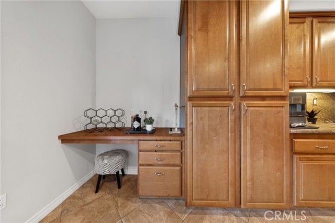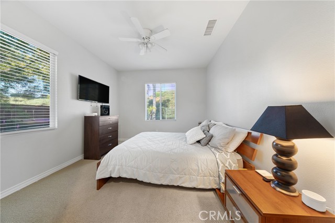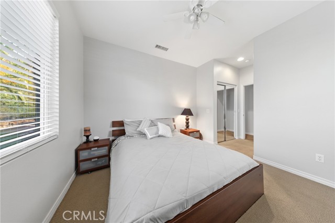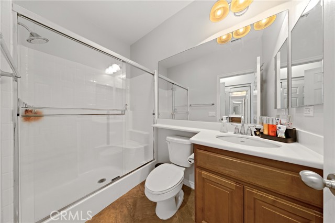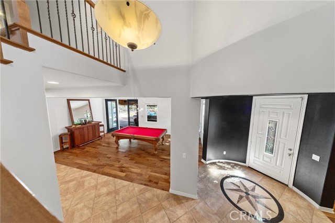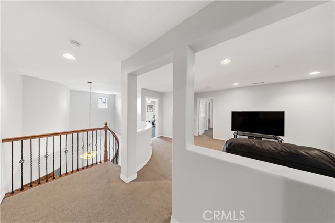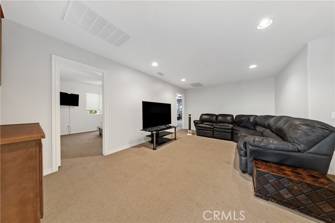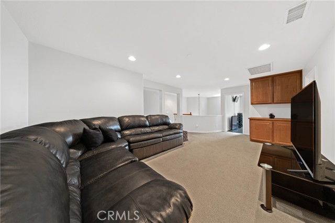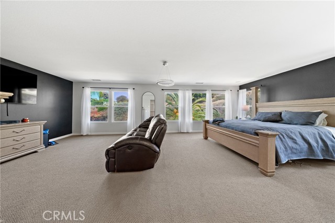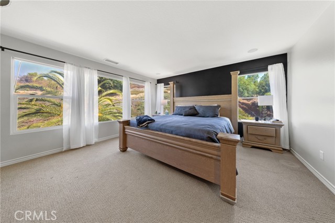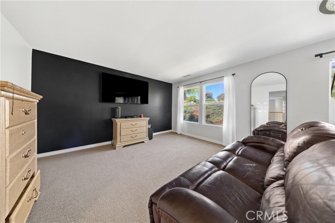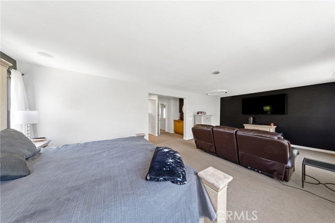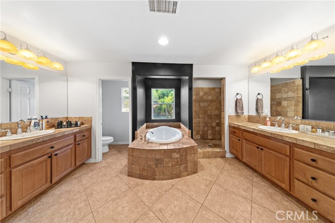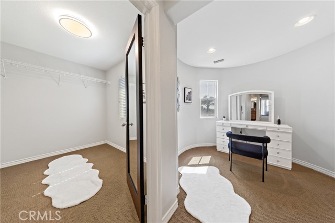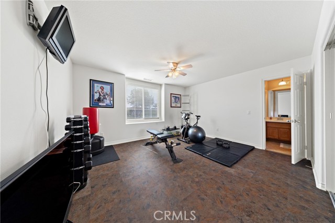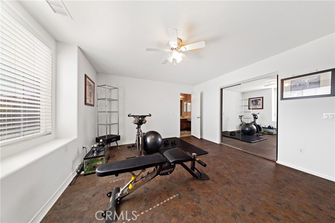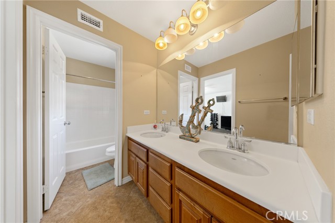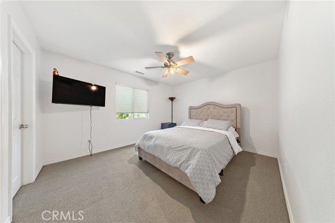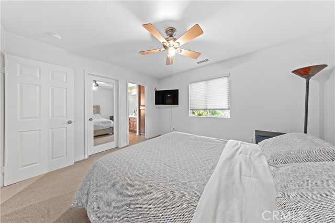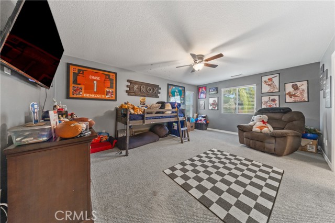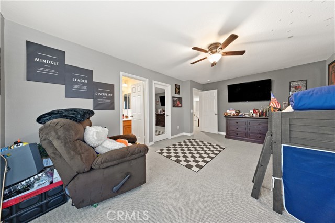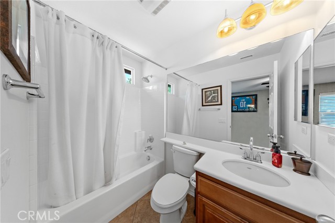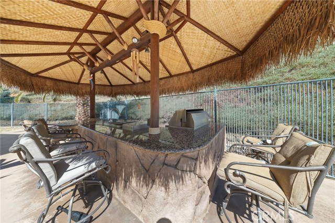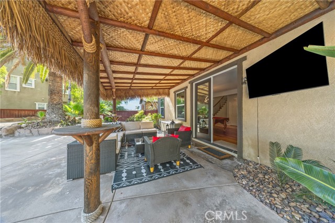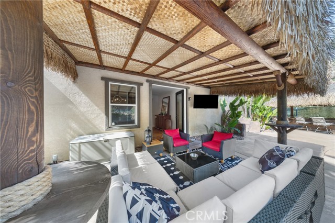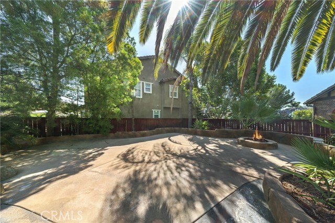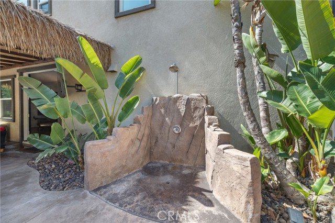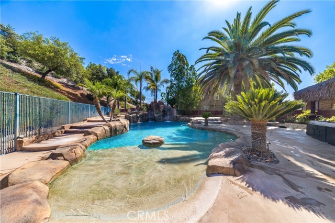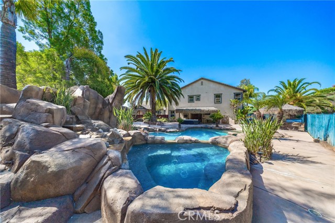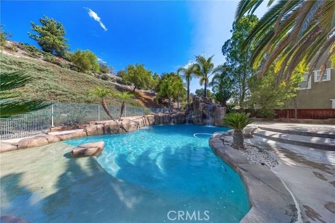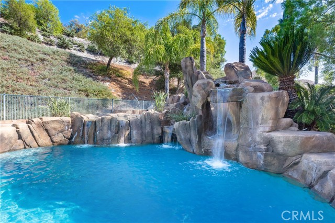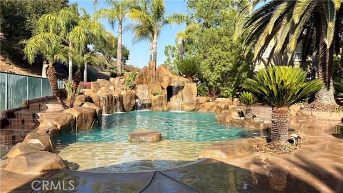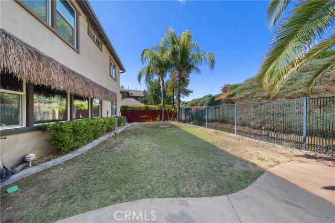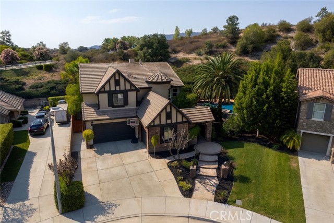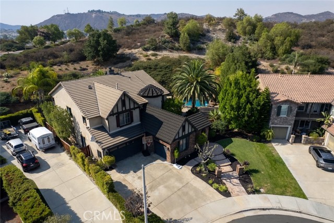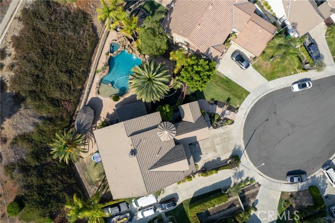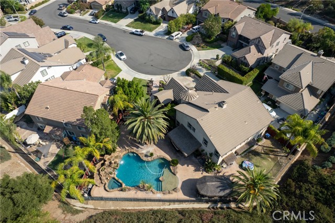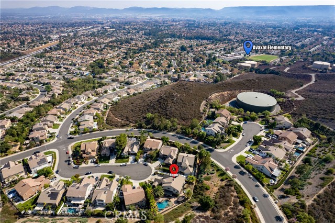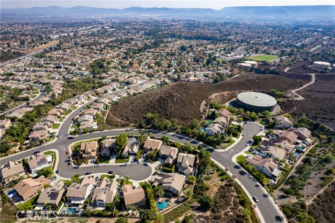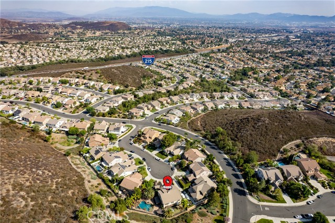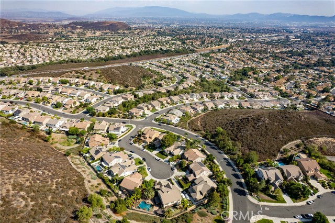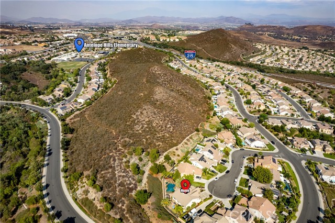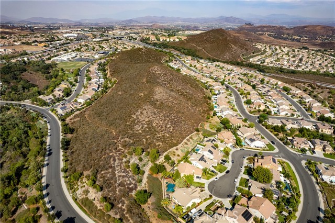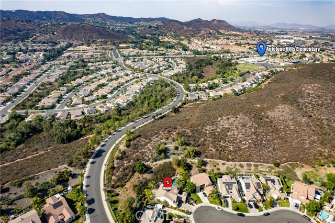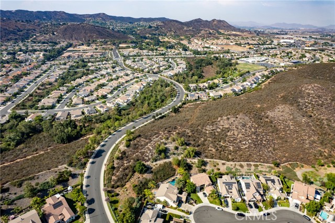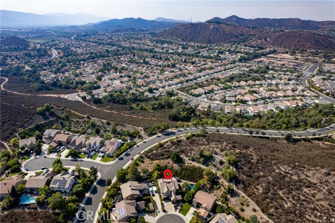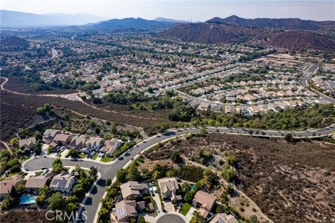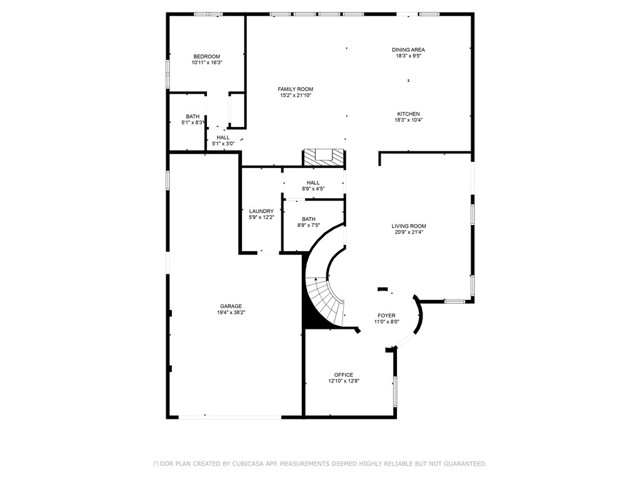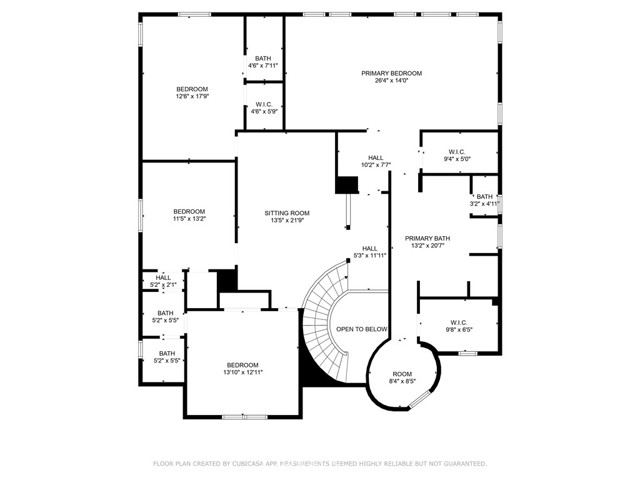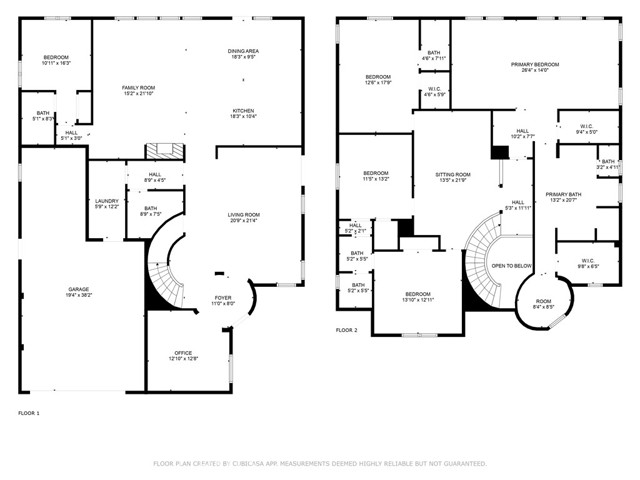Tucked at the end of a quiet cul-de-sac in a beautiful neighborhood, this private 2-story home with 3,903 sqft, blends generous living spaces with resort-style outdoor amenities on a large lot just over a quarter acre. Step inside to bright open living areas with large windows that invite plenty of natural light into the home The kitchen features double ovens a built in range and an island that opens to the family room. Work in style from the main-level office with high-quality wood floors and built-in shelving. A convenient downstairs bedroom and 1.5 baths offer flexible guest or multigenerational living. The living room flows seamlessly into the backyard with the double doors to enjoy indoor/outdoor space.rnUpstairs, you have your own private gym room and all bedrooms have direct access to a bathroom. The spacious primary suite boasts hillside views, two walk-in closets (one with built-in organizers) and a vanity area, plus a travertine-finished bath with separate shower, tub and dual sinks. Outside is your private oasis—no rear neighbor—complete with pool & spa, waterfall and slide, outdoor shower, Outdoor built-in BBQ kitchen area with granite counters , and an outdoor fireplace for year-round gatherings. A 4-car garage and bug driveway you will have plenty of space for your cars or toys. Fresh interior paint, close to an award-winning elementary school & Vista Murrieta High School, 215/15 freeways and everyday amenities—this home is the total package.rnHighlightsrn5 bed | 5 bath + office & loft | ~3,903 sq ftrnLarge lot (just over ¼ acre) on a cul-de-sac; no back neighbor; hill viewsrn4-car garage + large drivewayrnKitchen island open to family room; double ovens & built-in rangernFamily room fireplace; double doors to backyardrnMain-level office w/ wood floors & built-insrnDownstairs bedroom & bathrnUpstairs gymrnPrimary suite: 2 walk-in closets (one organized), vanity area, travertine bath w/ separate shower & tub, dual vanitiesrnBackyard: pool & spa, waterfall & slide, outdoor shower, built-in BBQ, outdoor fireplacernFreshly painted interior; close to award-winning elementary school, freeways & amenities
Residential For Sale
27126 Coral BellsWay, Murrieta, California, 92562

- Rina Maya
- 858-876-7946
- 800-878-0907
-
Questions@unitedbrokersinc.net

