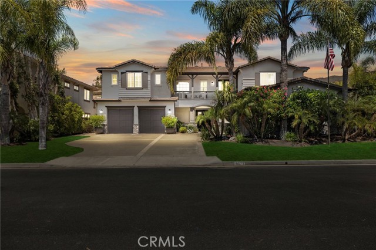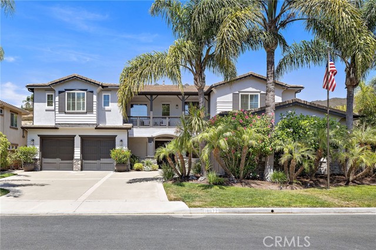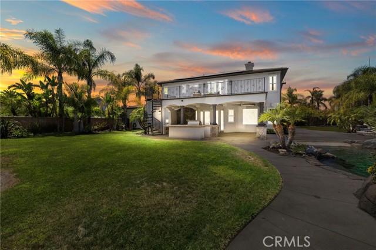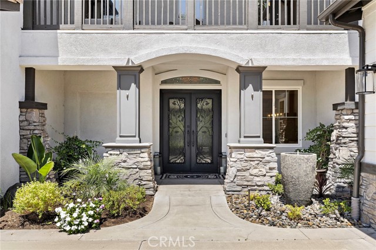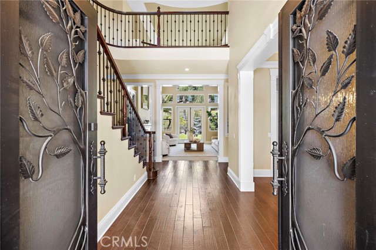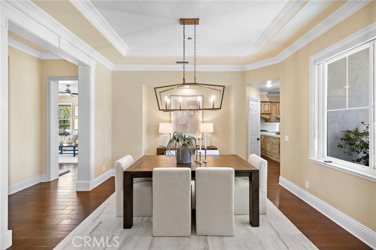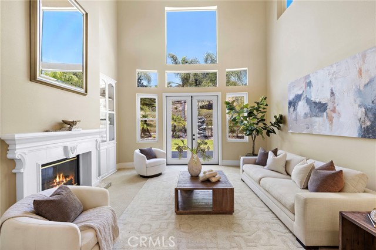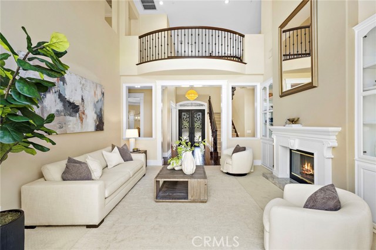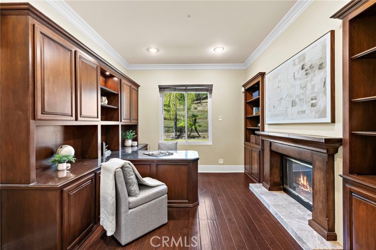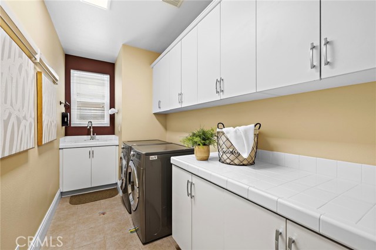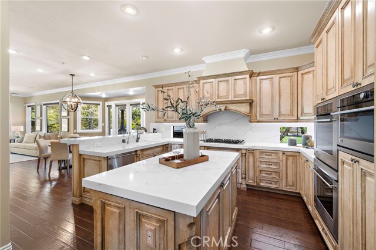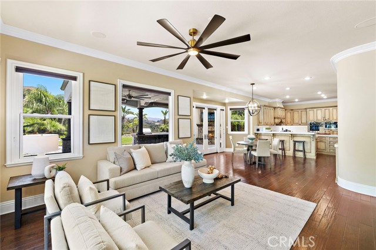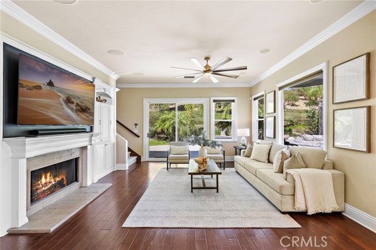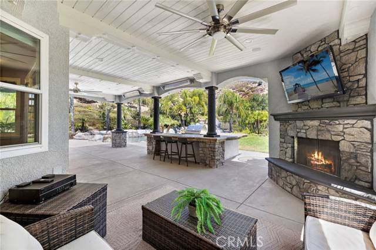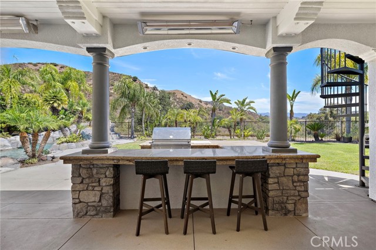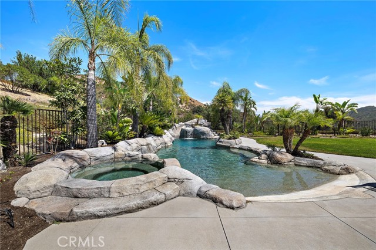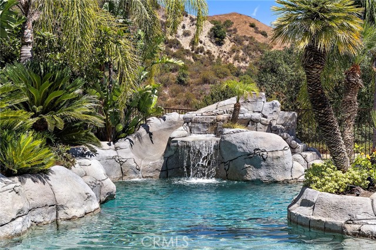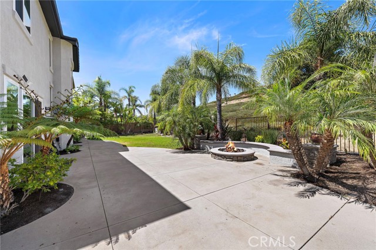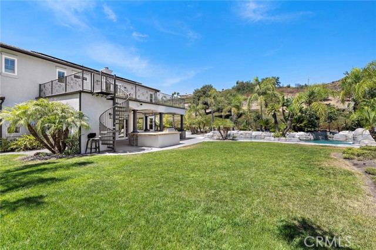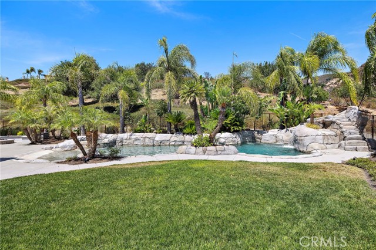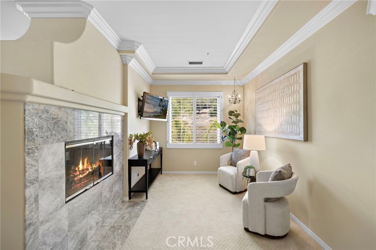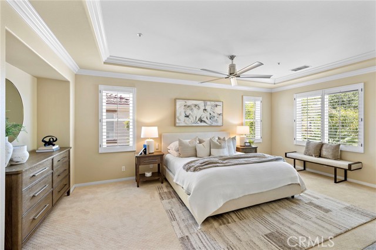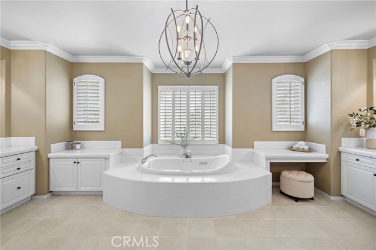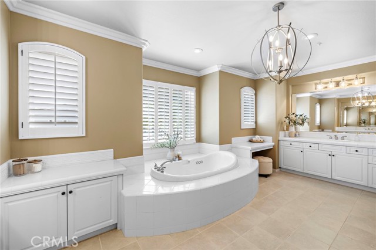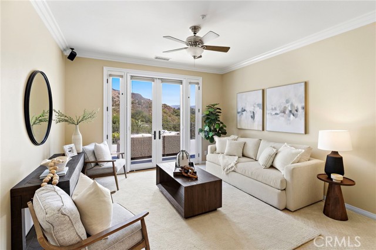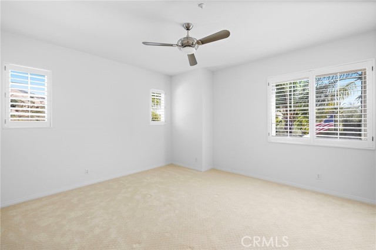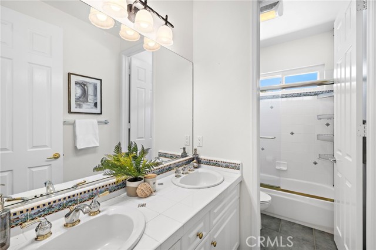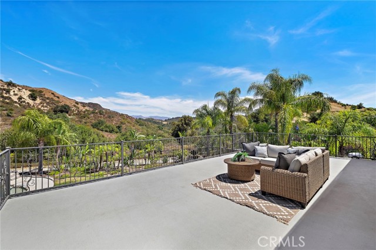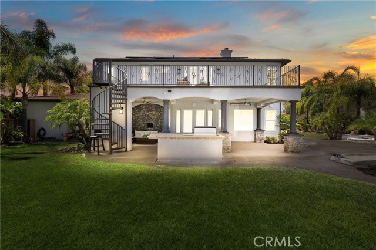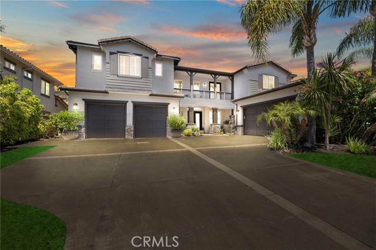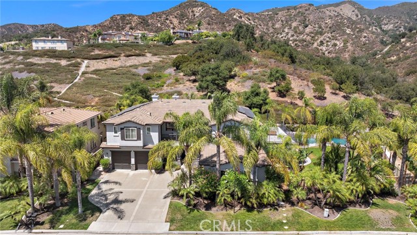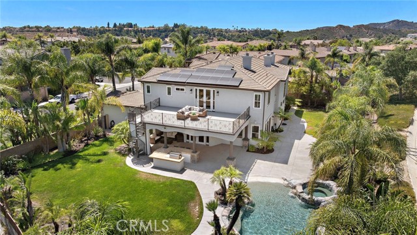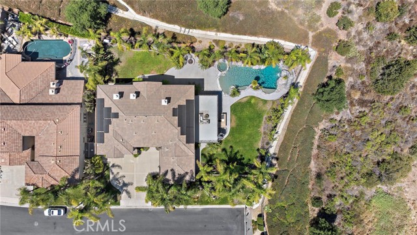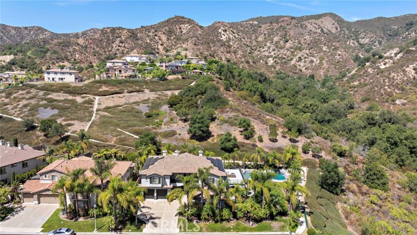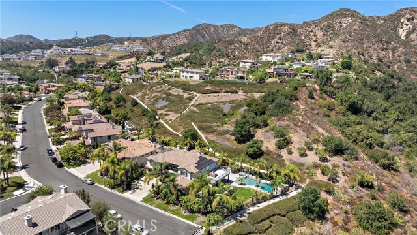Welcome to 18672 Topanga Canyon Road, a spectacular 5-bedroom, 4.5-bathroom home offering 4,414 sq. ft. of living space on an expansive double lot spanning 19,000 sq. ft.. Perfectly situated at the end of a cul-de-sac in the serene community of Trabuco Canyon, this property blends privacy, luxury, and breathtaking canyon and mountain views.rnrnInside, you’ll find an upgraded chef’s kitchen, open and airy living spaces, and a flexible floor plan designed to capture natural light and scenic surroundings. An upstairs loft opens to a private deck with panoramic vistas, while the entire home is equipped with modern upgrades including a new tankless water heater, whole-home water softener, and fully paid solar panels for energy efficiency.rnrnThe entertainer’s backyard is a true highlight, featuring a Pebble Tec pool, built-in BBQ, outdoor fireplace, and multiple seating areas ideal for gatherings or relaxing in the peaceful canyon setting. The exterior of the home was recently painted, adding to its curb appeal and move-in readiness.rnrnThis rare retreat combines the best of canyon living with modern amenities, all while being just minutes from hiking, biking, and equestrian trails, plus easy access to Orange County’s shopping, dining, and top-rated schools.rnrnDon’t miss this incredible opportunity to own a private, upgraded cul-de-sac home on a double lot with panoramic views in the heart of Trabuco Canyon.
Residential For Sale
18672 Topanga CanyonRoad, Silverado, California, 92676

- Rina Maya
- 858-876-7946
- 800-878-0907
-
Questions@unitedbrokersinc.net

