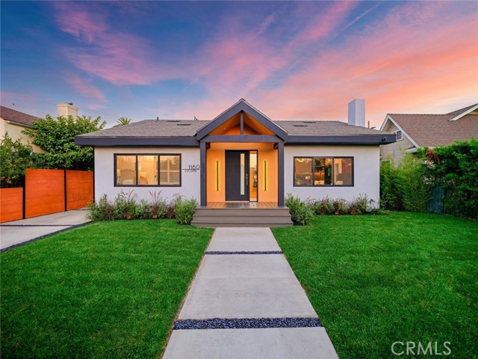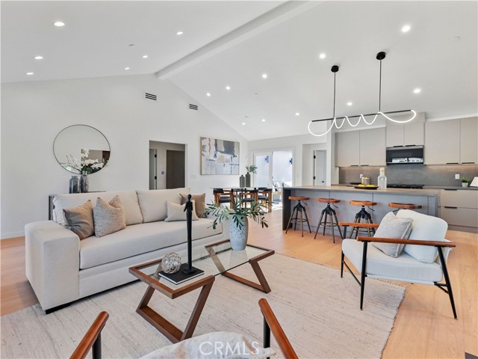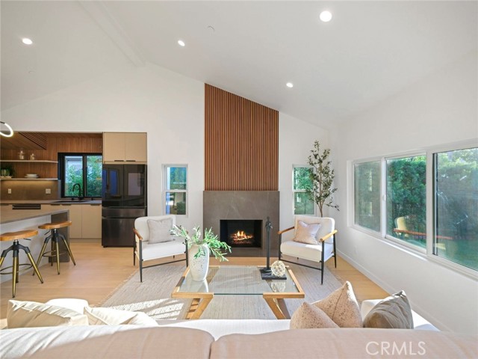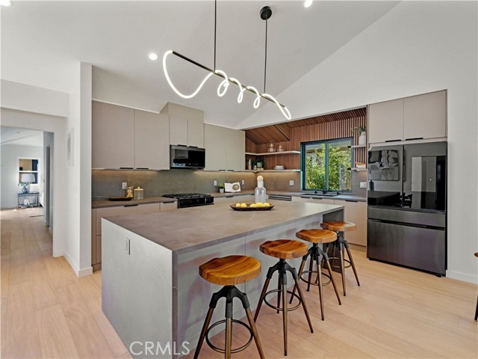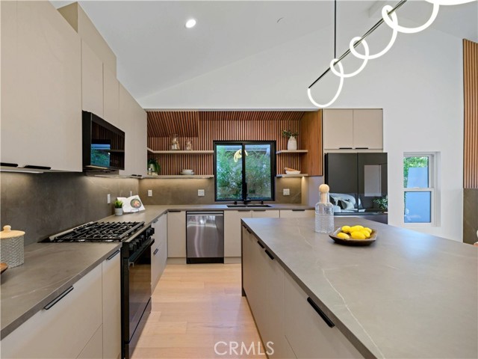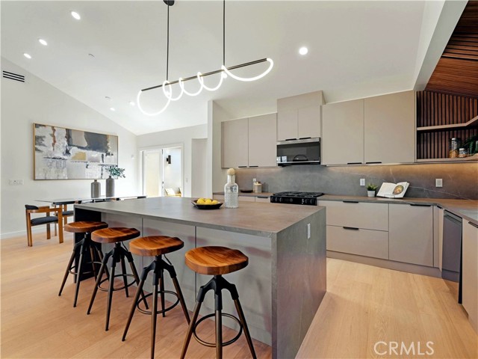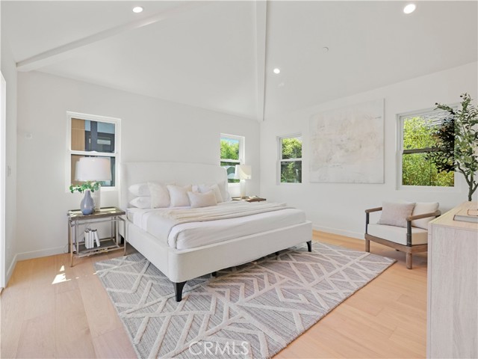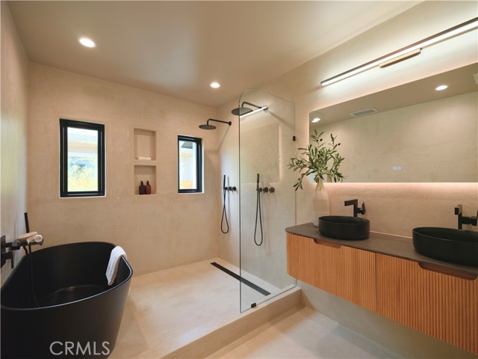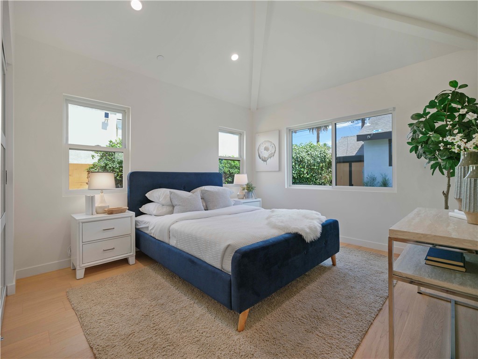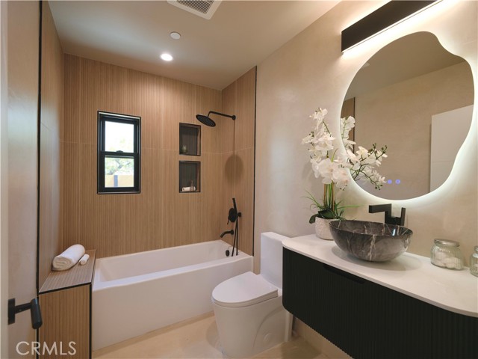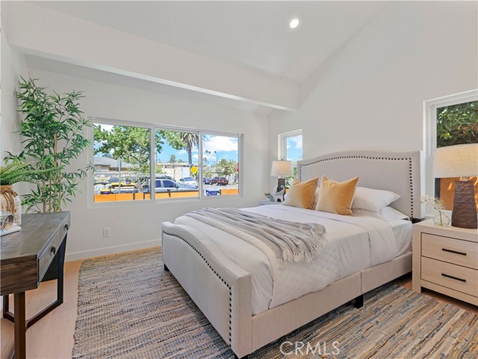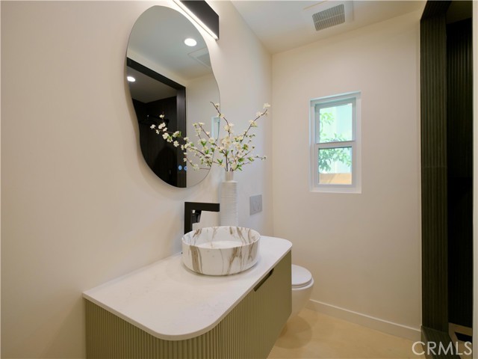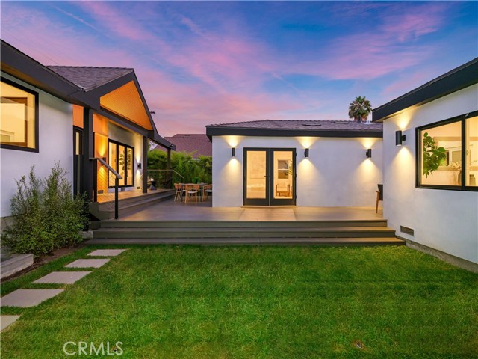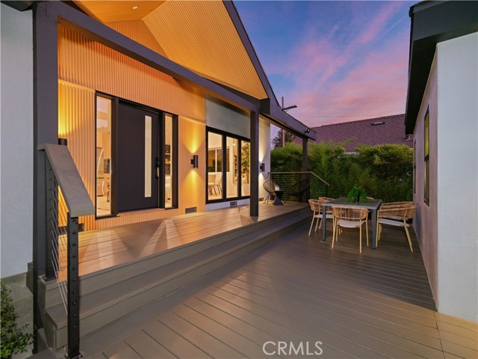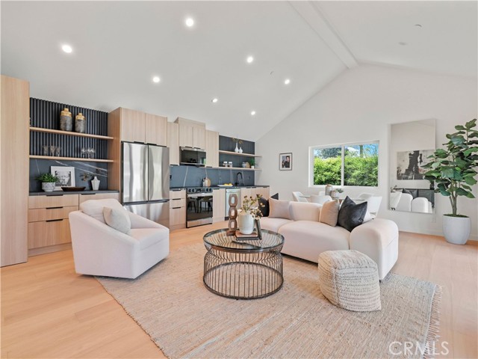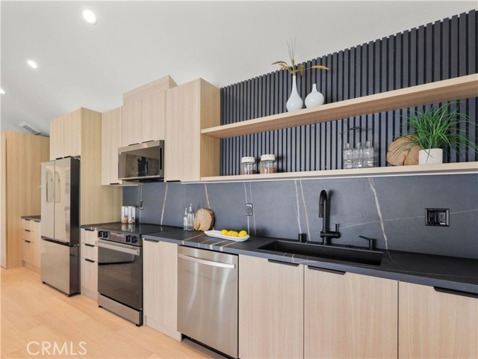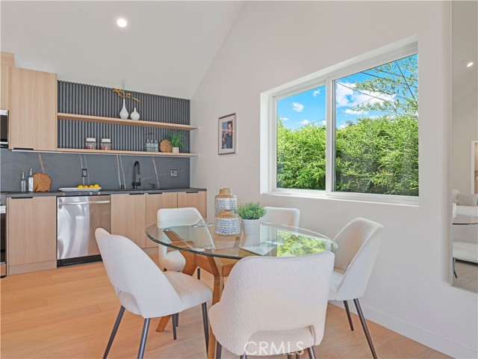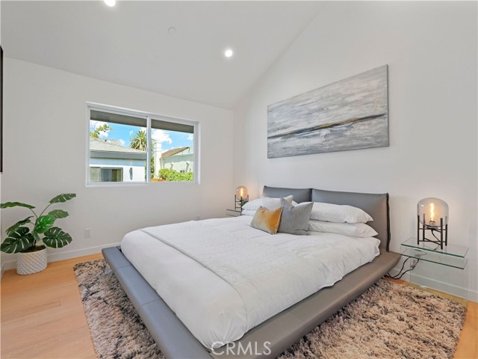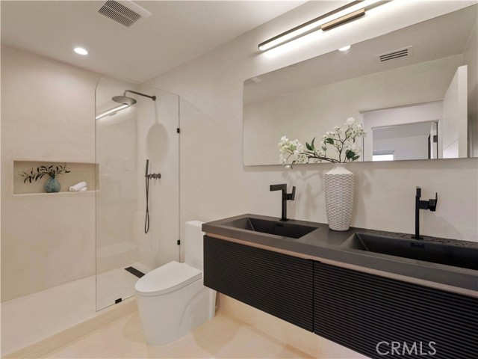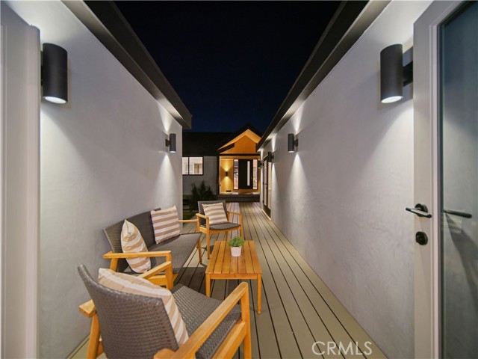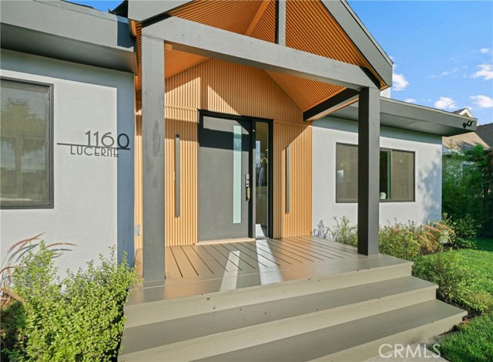Nestled in highly desired Mid-Wilshire, this modern contemporary compound delivers luxury living at its finest. With a meticulous 3 bedroom, 3 bath main residence rebuild and a newly built 1 bedroom, 1 bath ADU – totaling more than 2,400 sqft – the possibilities are endless. Vaulted ceilings carry through both dwellings, drawing natural light across light oak wood flooring and creating an elegant, airy backdrop for daily living and entertaining.rnrnEnter the main residence to an open living area and a whole new world. The designer kitchen anchors the space with sleek European-style flat-panel cabinetry, bespoke porcelain countertops, and a full suite of new smart appliances. The spacious primary suite is a retreat unto itself – offering a walk-in closet and a spa-caliber ensuite finished in microcement, complete with a freestanding soaking tub and dual shower heads. Two additional bedrooms and two thoughtfully appointed baths – each with chic finishes throughout – perfect the home.rnrnFrench doors welcome you to an expansive wraparound deck that guides you to the ADU – a breathtaking space that continues the narrative of refined comfort: vaulted ceilings, wood floors, and a fully equipped kitchen mirroring the main residence with its own unique design. Ideal for extended living, guests, or entertainment, the ADU opens to the shared deck with expansive bi-fold doors for effortless indoor/outdoor flow.rnrnBehind the aesthetic, nearly every major (and minor) system is new – including HVAC, electrical, plumbing, and much more – for everyday confidence and long-term peace of mind. Additional highlights include an EV charging hook-up and a finished 1-car garage that functions beautifully as a flexible bonus space (gym, office, or creative studio). Sophisticated, cohesive, and move-in ready, this property is everything you could ask for – and more.
Residential For Sale
1160 LucerneBoulevard, Los Angeles, California, 90019

- Rina Maya
- 858-876-7946
- 800-878-0907
-
Questions@unitedbrokersinc.net

