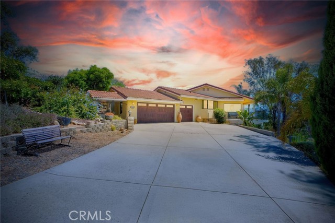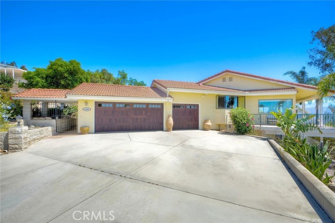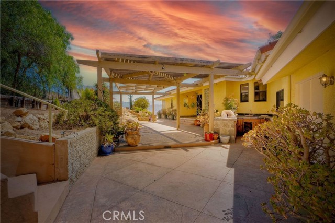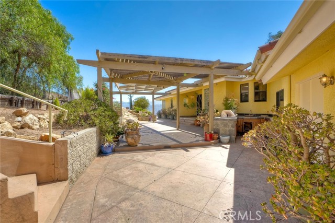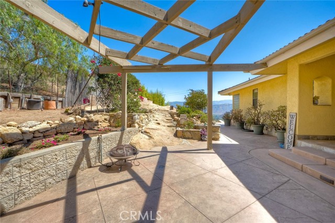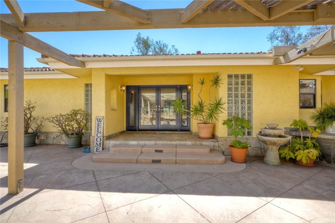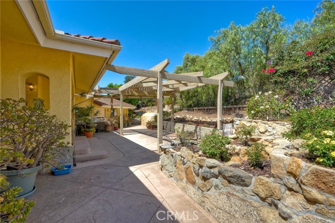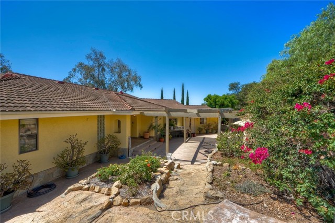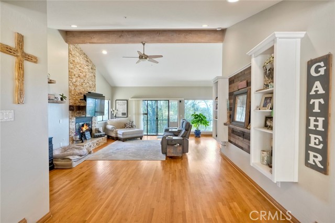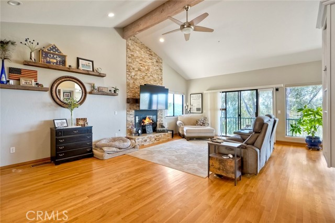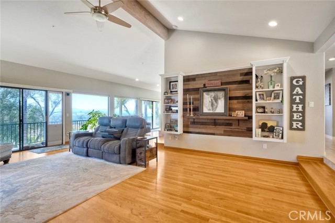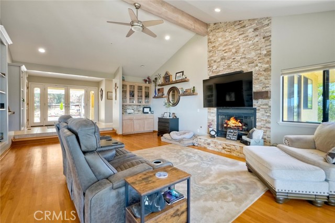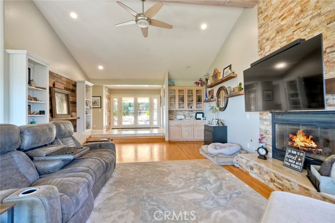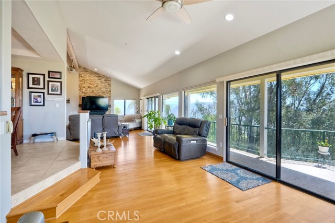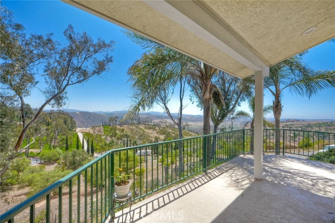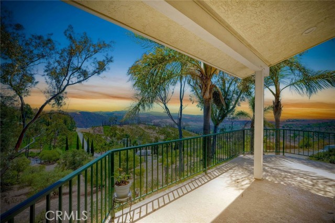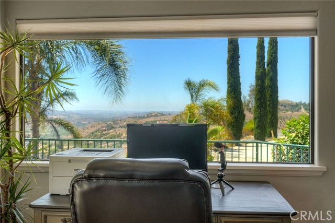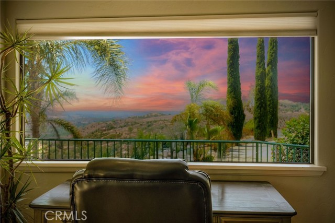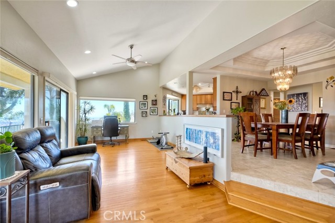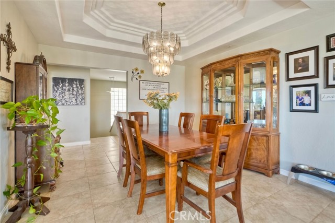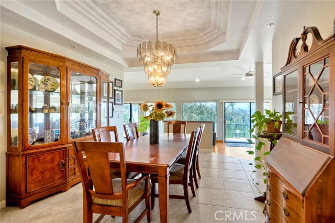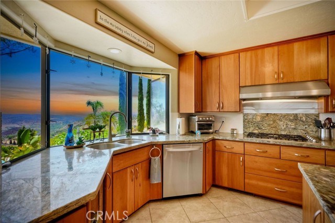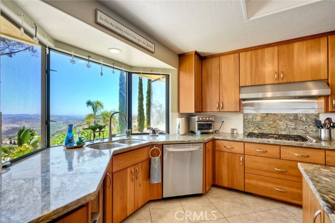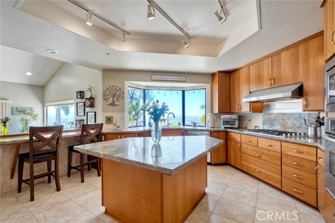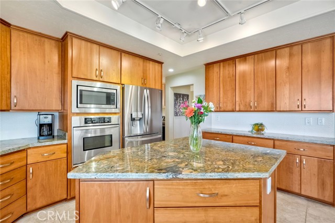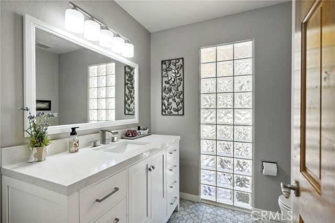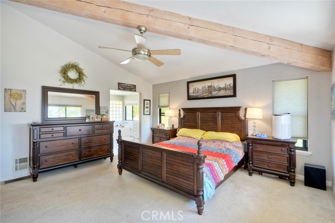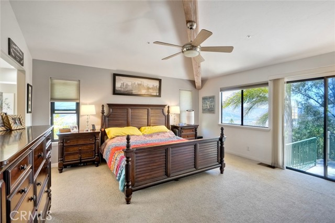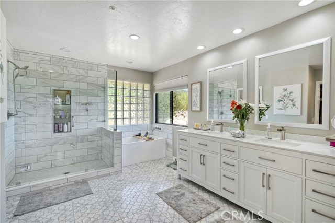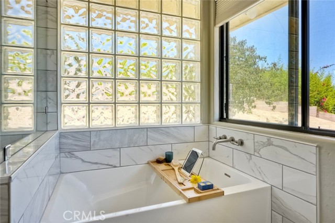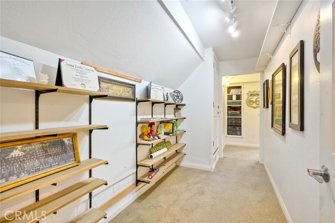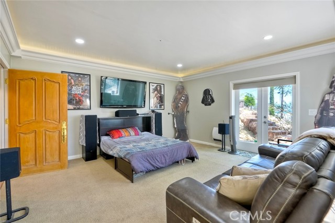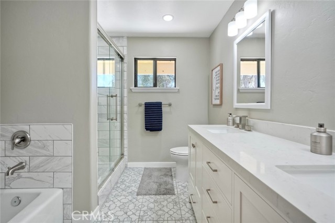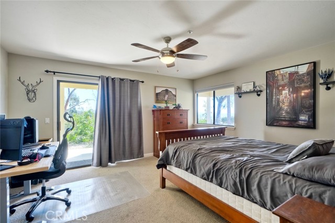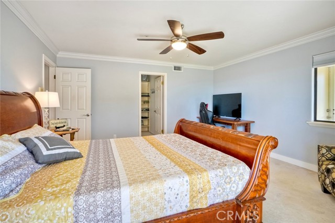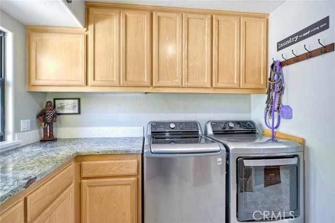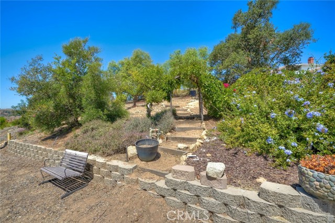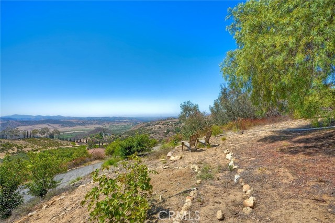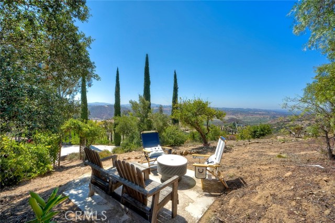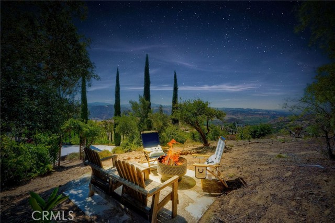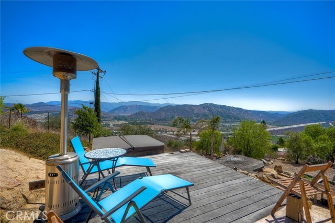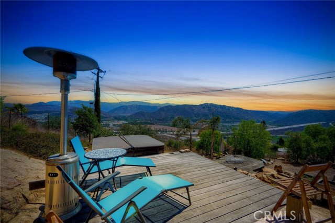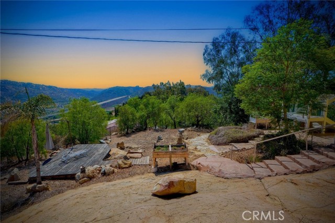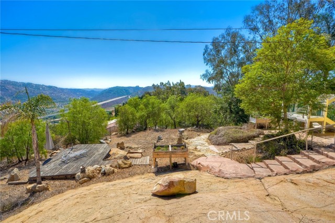Welcome to this stunning, Mediterranean style gated home! Upon driving through the Solar charged Automatic Gate and up the driveway to the extra large parking area in front of the 3 Car Garage, you immediately notice the gorgeous panoramic views to the West towards the ocean! As you enter on the side of the garage, you’ll notice the Stone Tiled Patio area with plenty of outdoor space for entertaining. This area leads to the Double French Doors and into the Sunken Living Room, with real Wood Flooring. While relaxing in the Living Room you’ll enjoy the High Beamed Ceilings with Recessed Lighting, Ceiling Fans, Built-In Cabinetry, and a custom Stone Wall Accent around the Fireplace. The Living Room room wraps around to the Formal Dining Room and additional space for an Office with a large window facing West with panoramic views. Next, exit one of the two Sliding Doors from these areas and step out onto the Veranda and enjoy the views and ocean breeze. The Kitchen provides three large windows with amazing views, plenty of custom cabinetry for storage, Blue Fire Brazilian Granite Countertops, a center Island, a Breakfast Bar, and stainless steel appliances. All of the Bathrooms have been completely remodeled with a modern flare with New Flooring, New Vanities, New Lighting, Subway Tiles and Glass Doors in the Showers. The Master Bedroom is located on the main level, so it feels like a single story home. The home provides a useful Central Vacuum System throughout. The Water Heater is brand new. Double Garage Door is Wi-Fi. HVAC system is 9 years old. And lastly, you can enjoy evening panoramic views while sitting in the Hot Tub, which is included with the home, along with the Fridge, Washer, & Dryer. So don’t delay…schedule your own private tour today.
Residential For Sale
4408 BrodeaLane, Fallbrook, California, 92028

- Rina Maya
- 858-876-7946
- 800-878-0907
-
Questions@unitedbrokersinc.net

