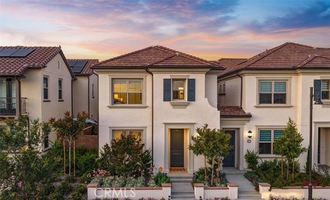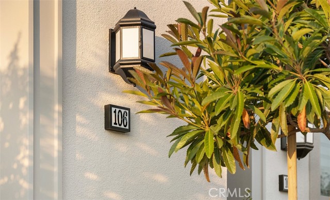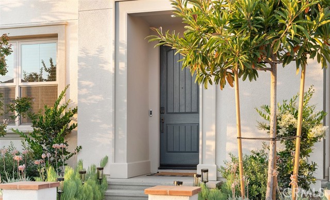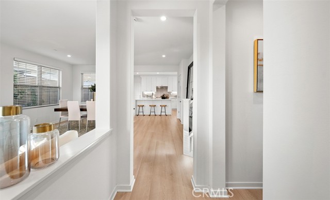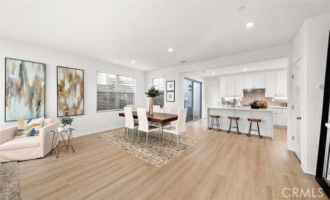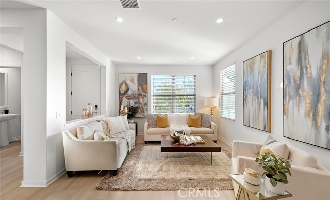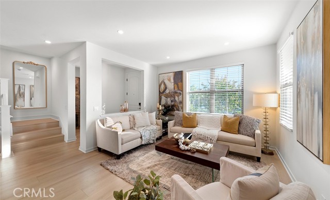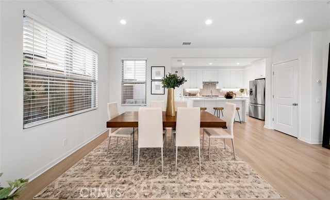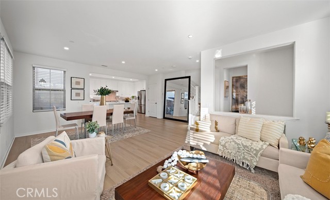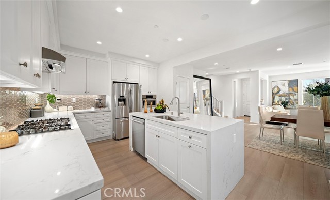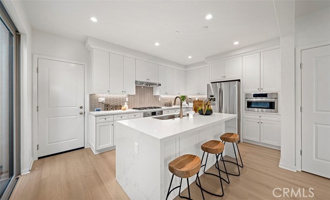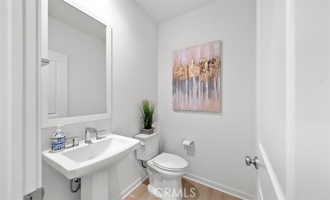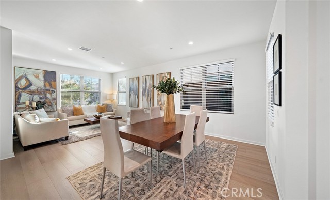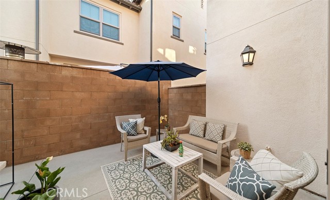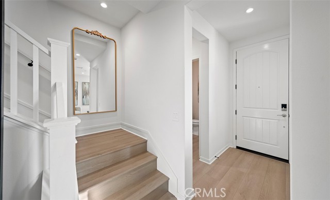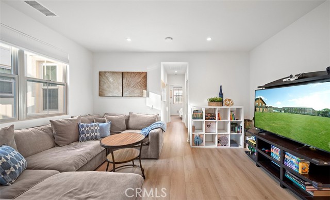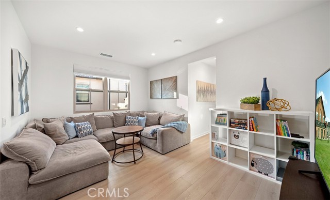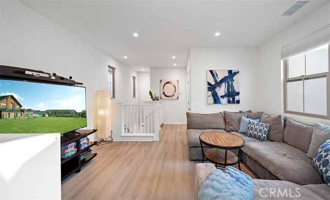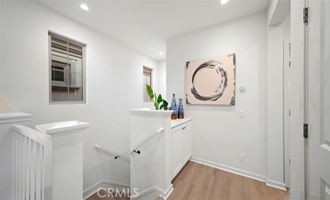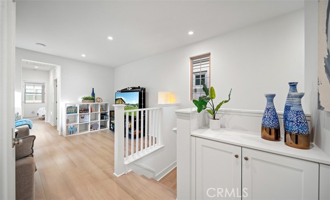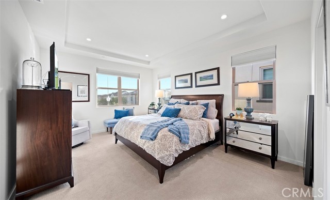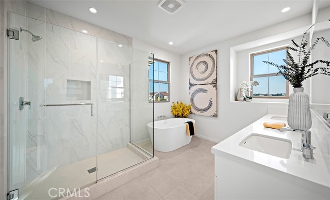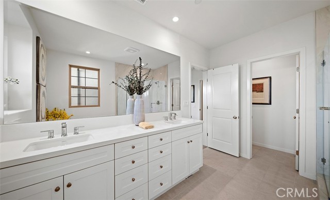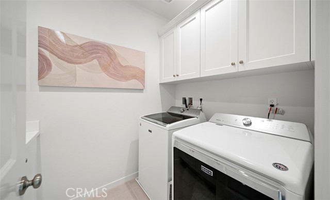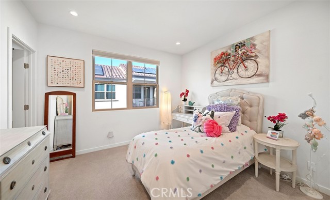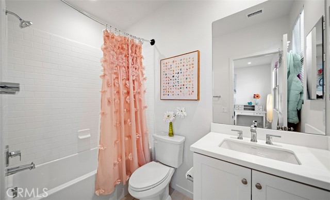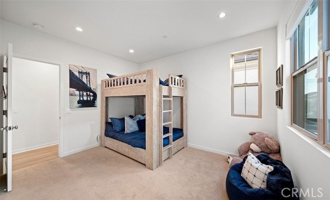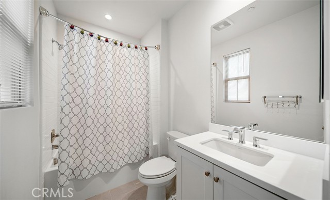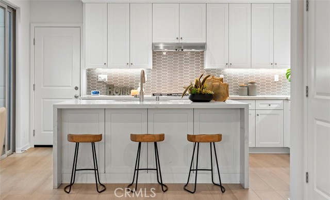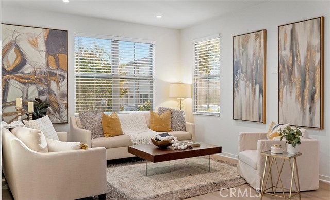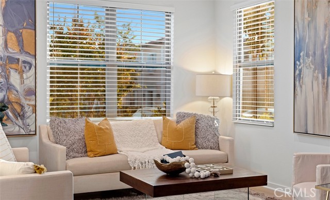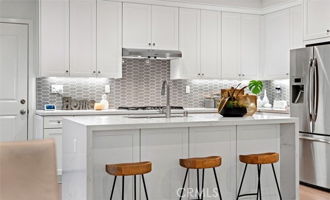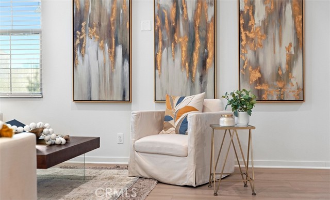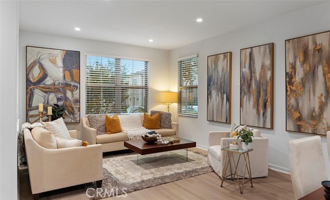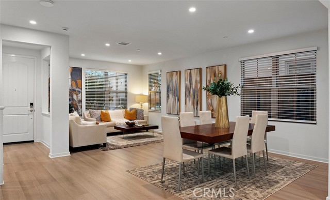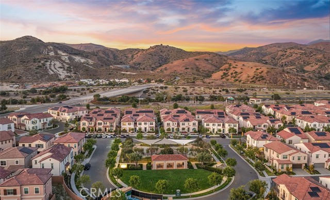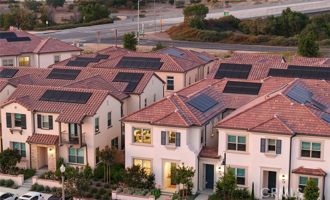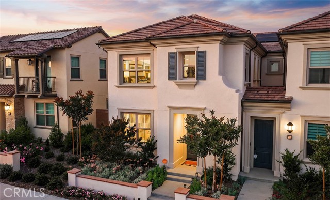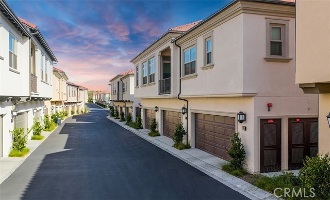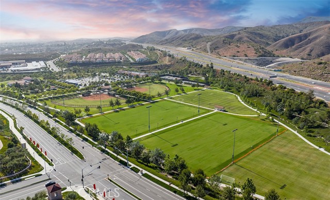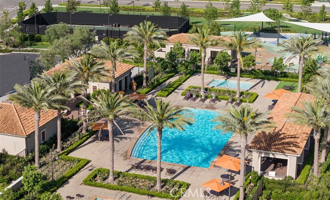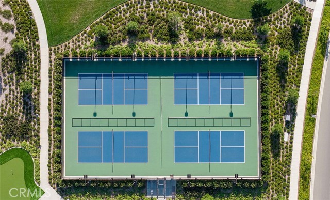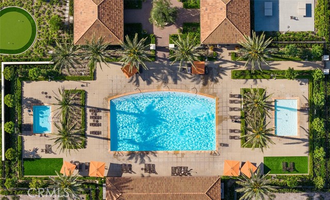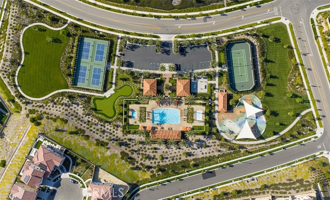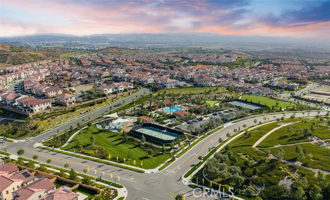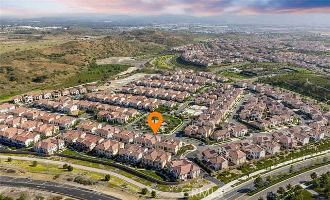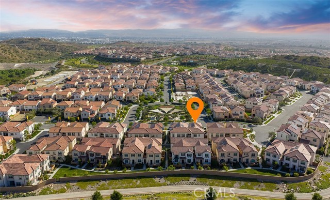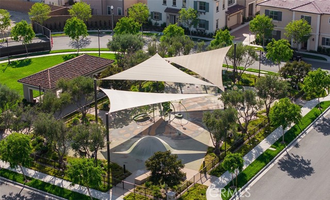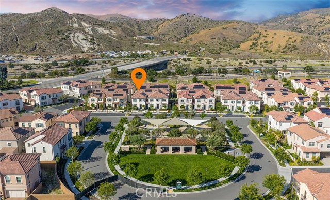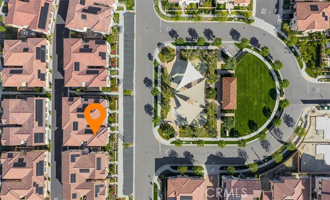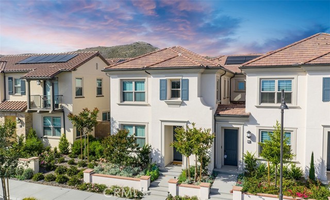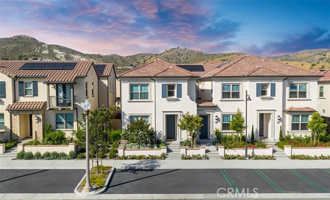Welcome to Lapis at Portola Springs—Modern Living in One of Irvine’s Most Desirable CommunitiesrnrnDiscover 106 Sunnyside, elevated living in this beautifully appointed Plan 3 end-unit townhouse, built by California Pacific Homes, located in the master-planned community of Portola Springs. Featuring 3 bedrooms, 3.5 bathrooms, and a versatile loft, this home blends modern luxury with the unmatched convenience of Irvine living with 2,217 sq ft of living space.rnrnStep inside to a light-filled, open-concept layout enhanced by luxury vinyl plank flooring and high ceilings. The gourmet kitchen boasts premium stainless steel appliances, sleek waterfall quartz countertops, a generous center island, and direct access to a private courtyard—perfect for seamless indoor-outdoor living. Enjoy energy efficiency with paid-off solar panels and sensor lighting throughout the home.rnrnUpstairs, each bedroom features its own ensuite bathroom, offering privacy and comfort for every resident. The primary suite is a true retreat, complete with a spacious walk-in closet, freestanding soaking tub, dual vanities, and a walk-in shower. A dedicated laundry room with cabinetry and a flexible loft space add even more functionality.rnrnBeyond the home, Portola Springs offers a lifestyle second to none. Residents enjoy resort-style amenities including sparkling pools, spas, clubhouses, sports courts, barbecue areas, playgrounds, and lush greenbelts with scenic walking and biking trails. Whether you’re seeking relaxation or recreation, everything you need is right outside your door.rnrnFamilies will appreciate being part of the award-winning Irvine Unified School District, with access to top-rated schools including Loma Ridge Elementary, Jeffrey Trail Middle School, and Portola High School—all known for their academic excellence and outstanding community involvement.rnrnExperience the perfect balance of modern comfort and vibrant community living in the heart of Irvine. Welcome home.
Residential Rent For Rent
106 Sunnyside, Irvine, California, 92618

- Rina Maya
- 858-876-7946
- 800-878-0907
-
Questions@unitedbrokersinc.net

