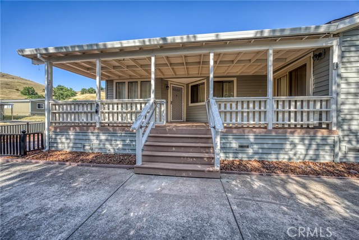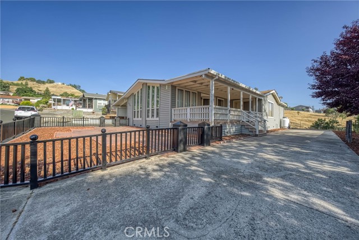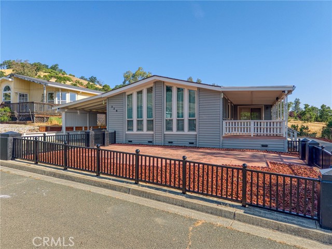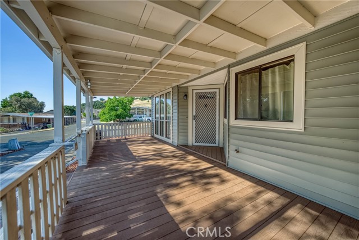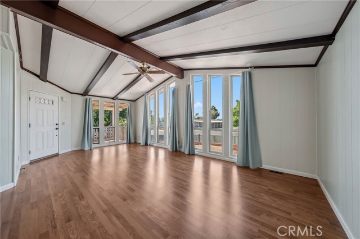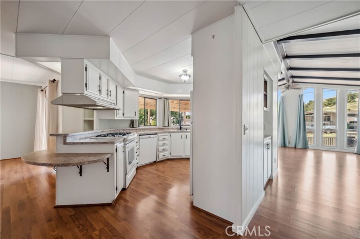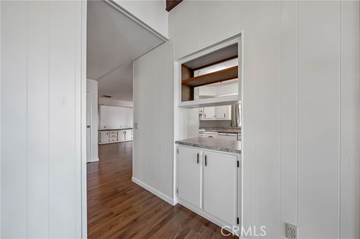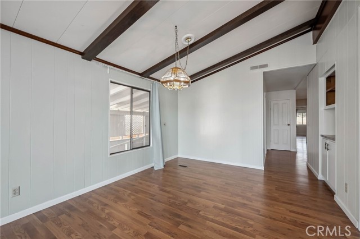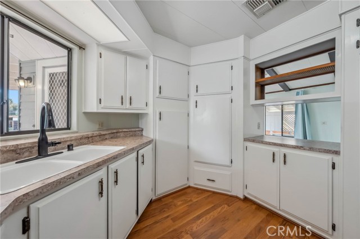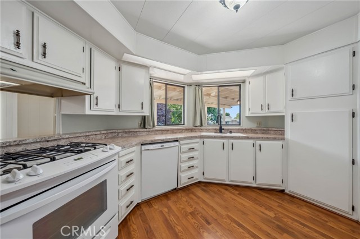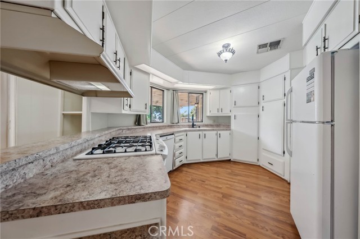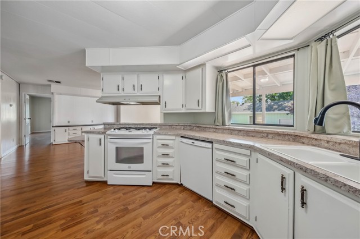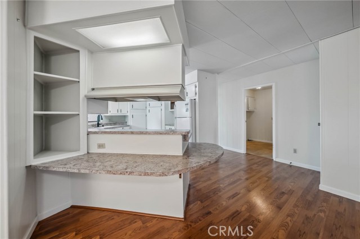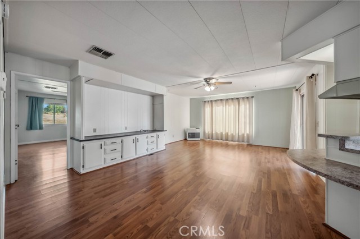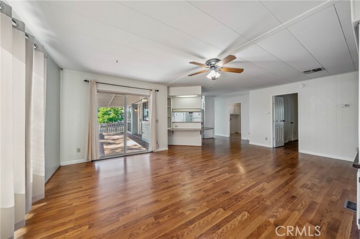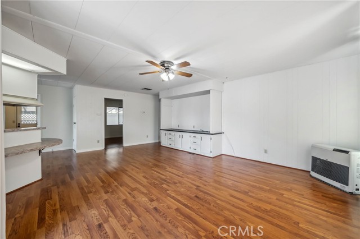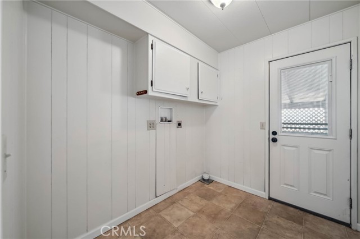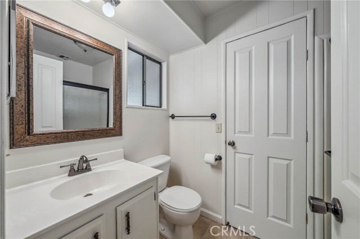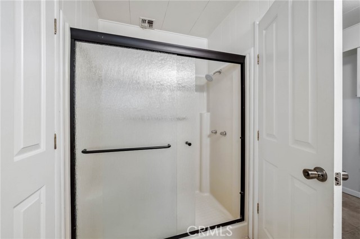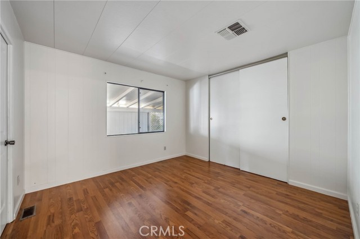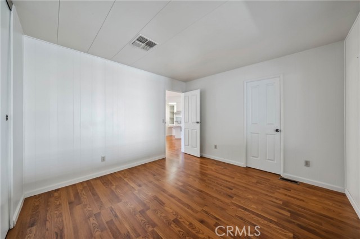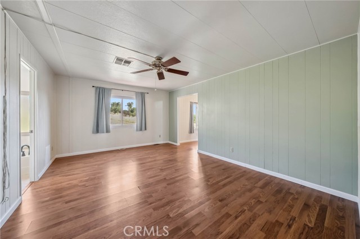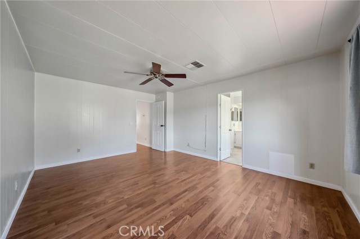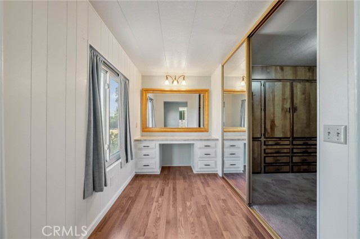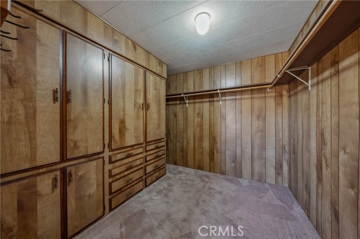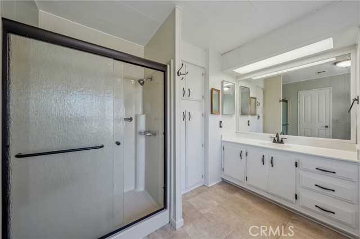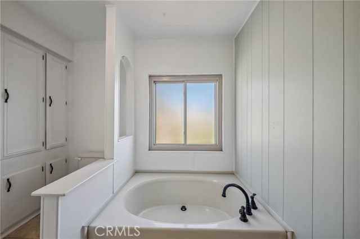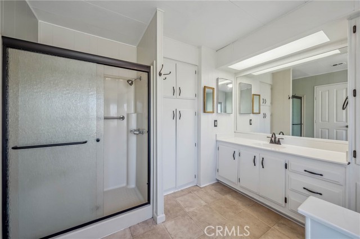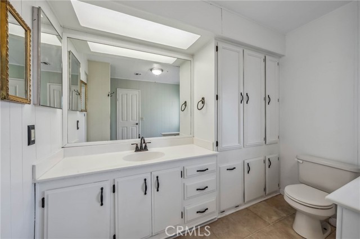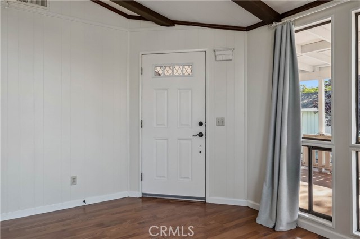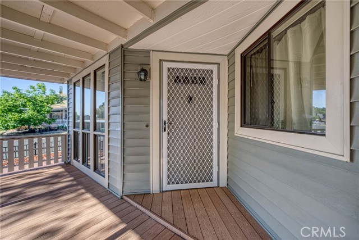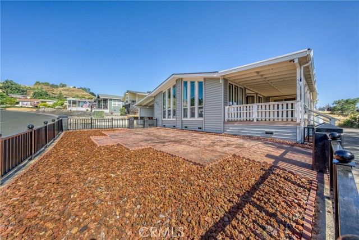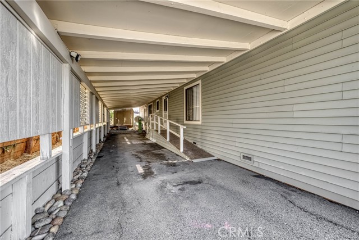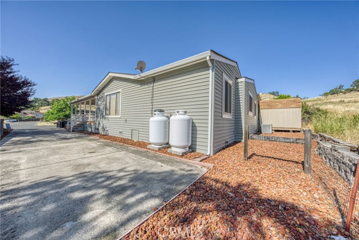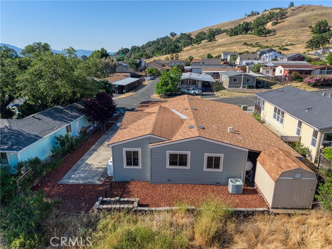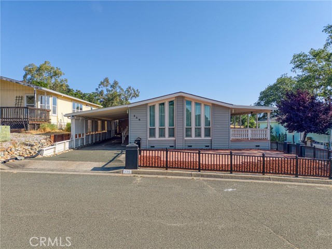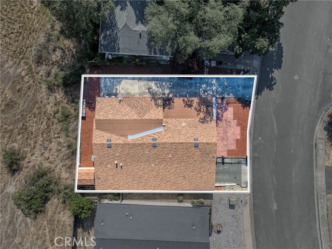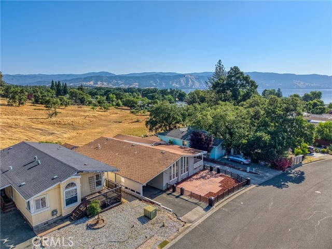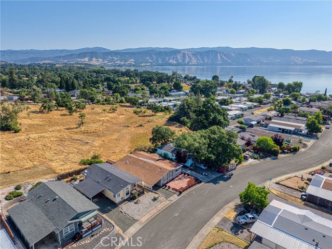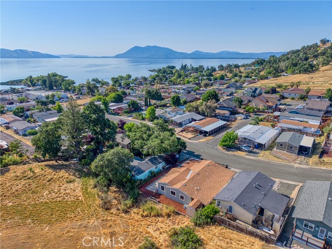Beautiful 1850 Sq. ft home nestled in the desirable Walnut Estates.rnThis lovely property offers exceptional parking convenience with two driveways flanking the house. A striking front patio, enclosed by an elegant black wrought iron fence, welcomes you. Step inside to discover a bright and open floor plan bathed in natural light. The spacious front living room and family room seamlessly connect and flow out to a charming covered deck, where you can enjoy a partial view of the lake. Kitchen, features a propane range, dishwasher, pantry, and a convenient pass-through that overlooks the formal dining area. A breakfast bar provides a casual dining alternative. The interior laundry room also serves as an access point to the hall bathroom, which includes a walk-in shower. Additionally, the first bedroom offers direct access to this hall bath. The generously sized primary bedroom boasts a large walk-in closet and a separate makeup/dressing room. The en-suite bathroom provides a relaxing retreat with both a walk-in shower and a soaking tub, all while offering a pleasant view of the open space behind the property. For year-round comfort, the home is equipped with central heating and air conditioning, along with a monitor heater for supplemental warmth. Ample parking is available with covered parking on one side, complete with a storage shed, and additional open, flat parking on the other side.rnThis wonderful home’s location is a true highlight, situated close to the lake, offering endless opportunities for year-round water sports, fishing, and outdoor adventures. The vibrant Lakeport community also offers an active lifestyle with a variety of local events.
Residential For Sale
336 WalnutDrive, Lakeport, California, 95453

- Rina Maya
- 858-876-7946
- 800-878-0907
-
Questions@unitedbrokersinc.net

