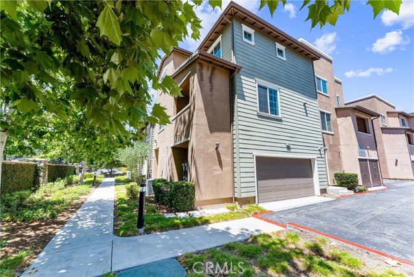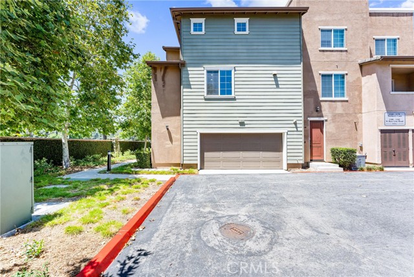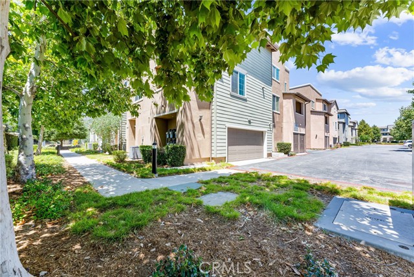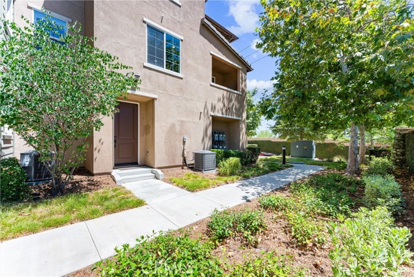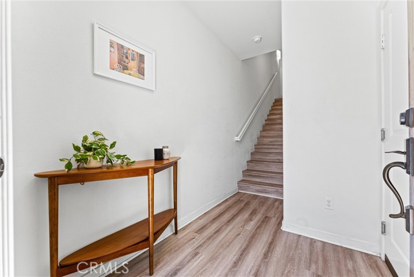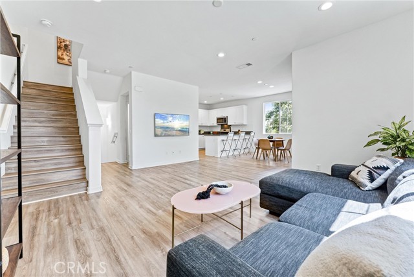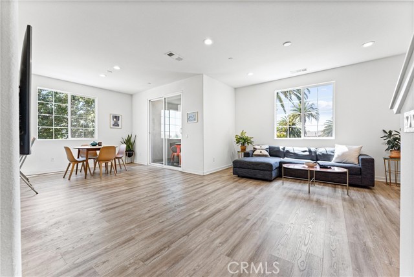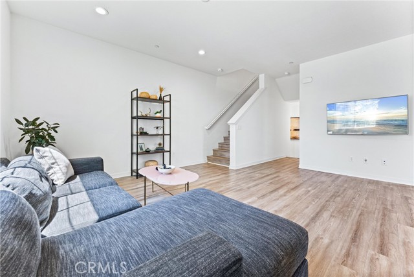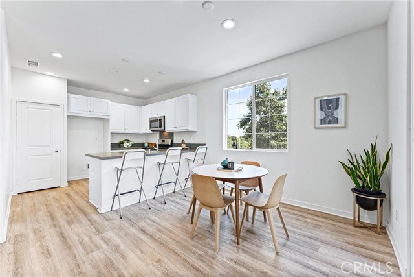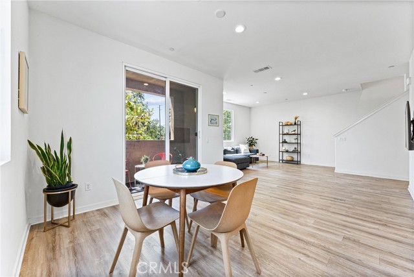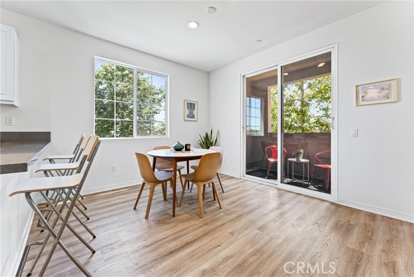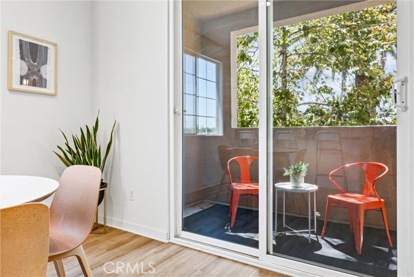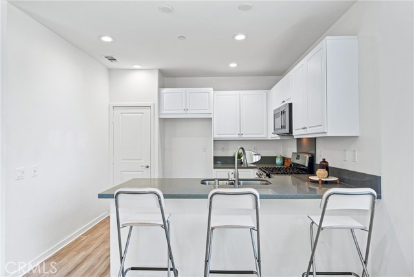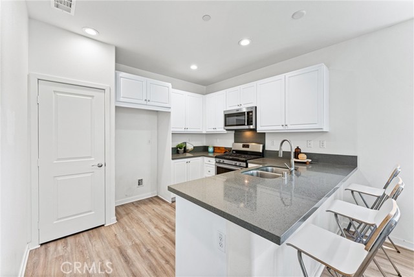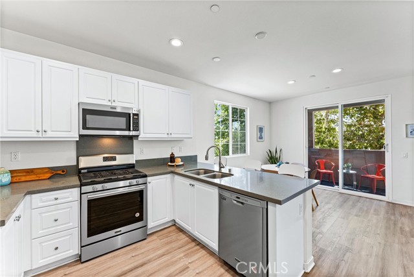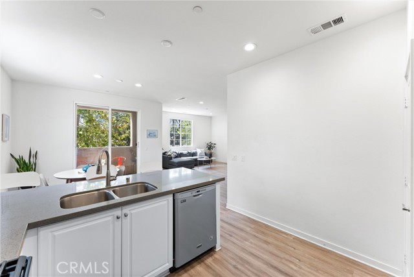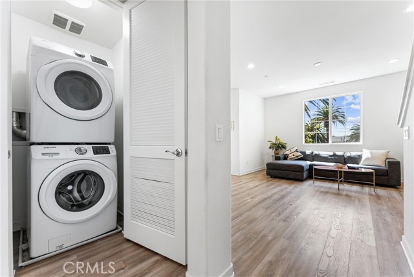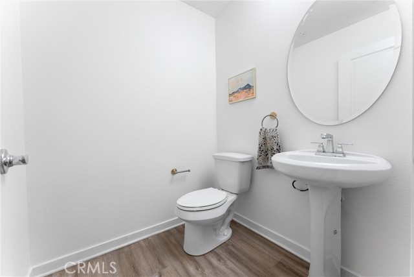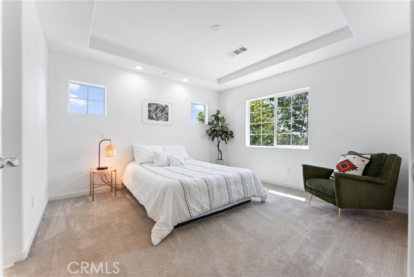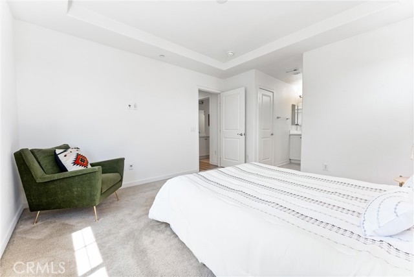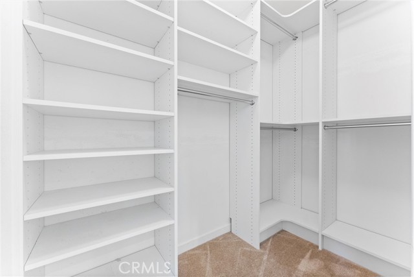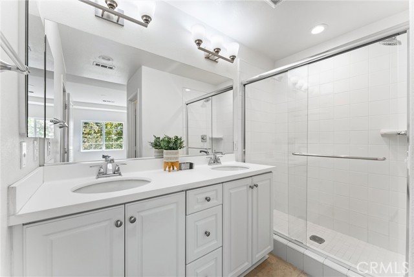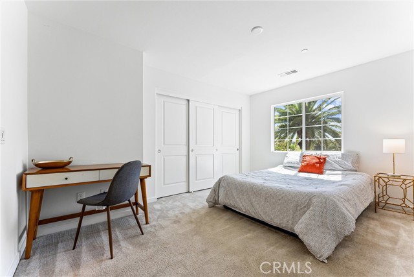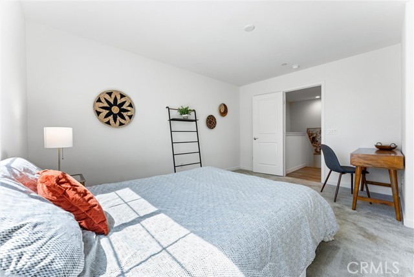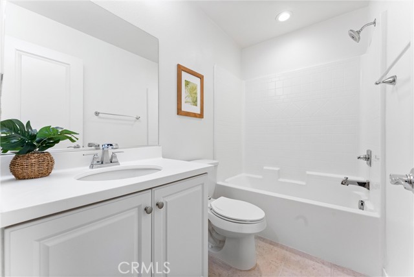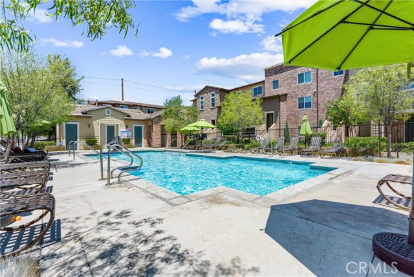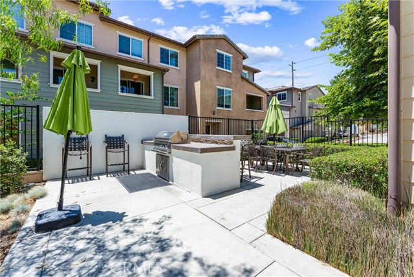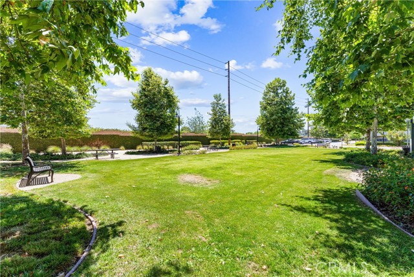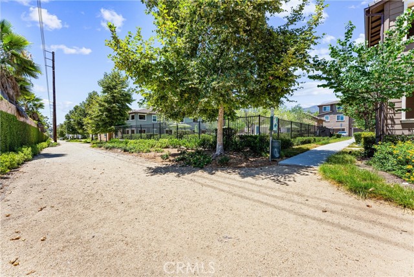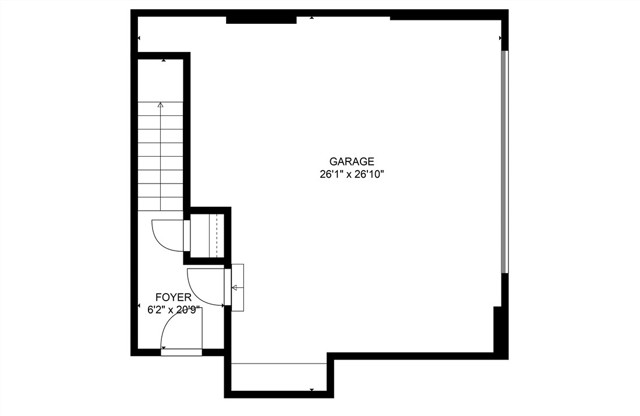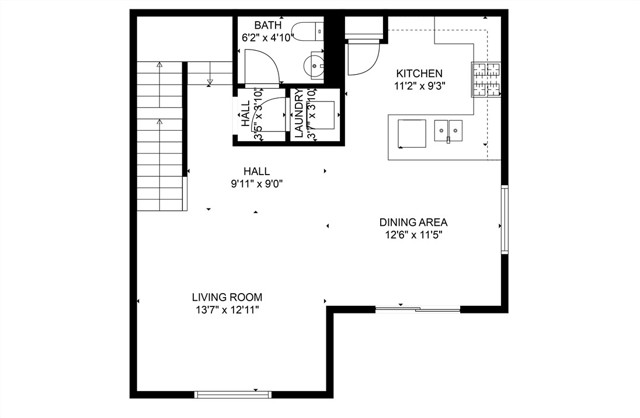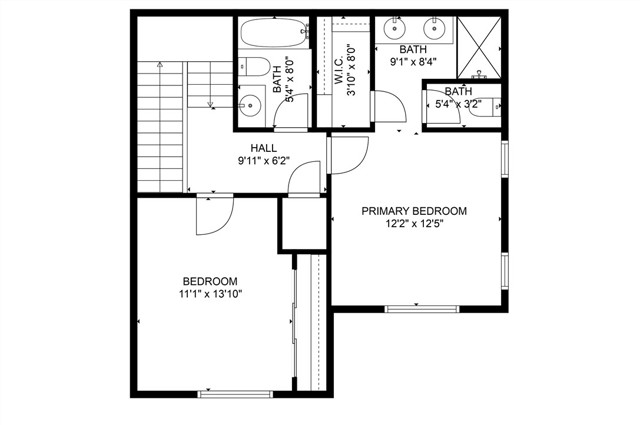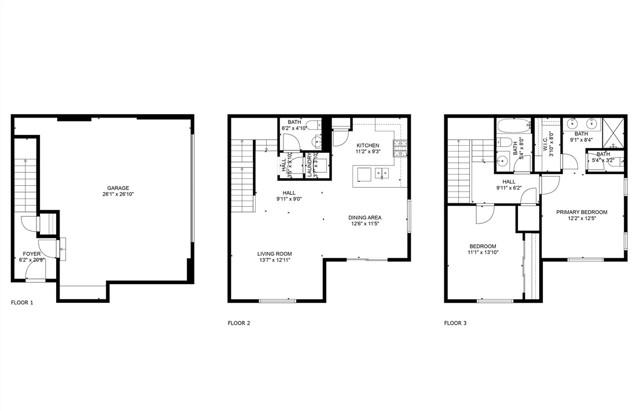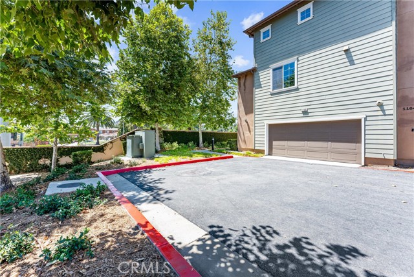Discover this rare end unit in Meadow Park, a thoughtfully planned community offering townhome style layouts. One of only a few of its kind, this bright and spacious 2-bedroom, 3-bath residence features an open floorplan with abundant natural light throughout. The main level offers a seamless flow from the living area to the kitchen, with large bright windows and a balcony offering fresh air and outdoor views. Upstairs, both bedrooms are generously sized with spacious closets. The primary suite features dual vanities and a walk-in shower for added comfort. This home also includes an oversized two car garage and is ideally positioned as an end unit, offering extra privacy within the community. rnAt the heart of the community lies a spacious green park perfect for gathering or quiet moments outdoors. For those who enjoy an active lifestyle, a natural dirt pathway runs along the edge of the community, perfect for casual jogs, morning walks, or getting your dog out for some fresh air. Residents enjoy the private recreational space complete with a pool, shaded picnic spots, and built-in BBQ ideal for hosting family and friends. Conveniently located near the charming Claremont Village, Meadow Park is nestled within the top rated Claremont Unified School District. The city is also known for its picturesque parks, lush tree lined streets, and the renowned Claremont Colleges. For commuters, easy access to the 210 freeway and the Metrolink providing a convenient connection to both Los Angeles and San Bernardino.This move-in-ready home is a rare opportunity in a sought-after location!
Residential For Sale
1166 NewberryLane, Claremont, California, 91711

- Rina Maya
- 858-876-7946
- 800-878-0907
-
Questions@unitedbrokersinc.net

