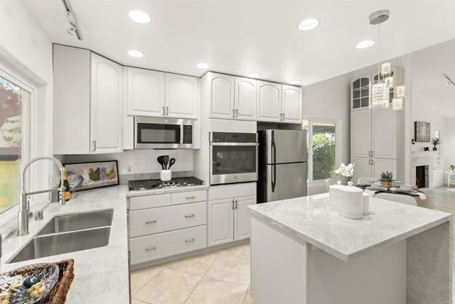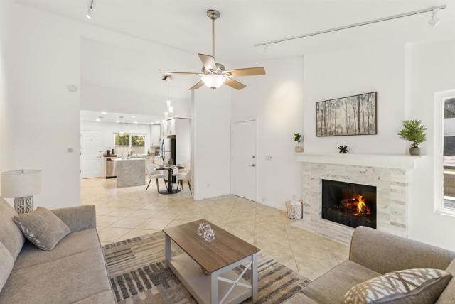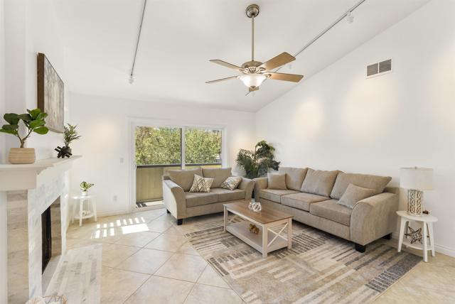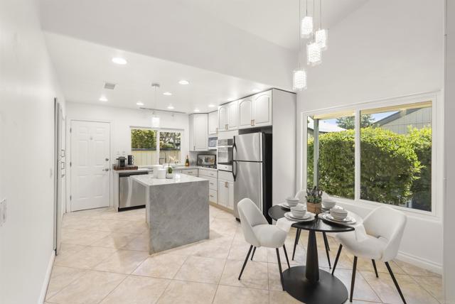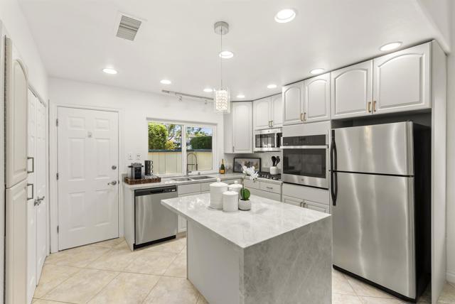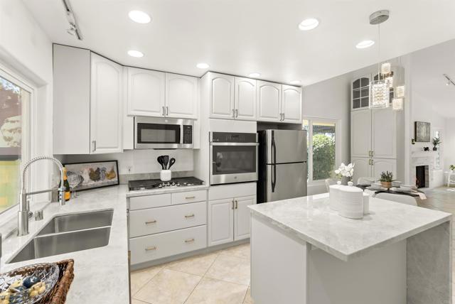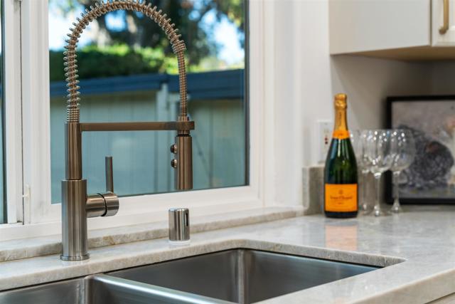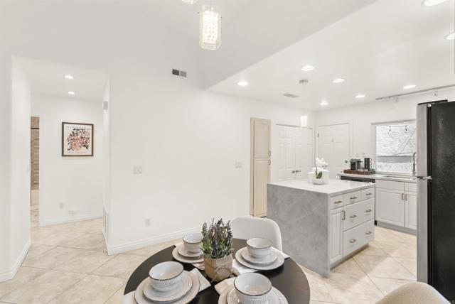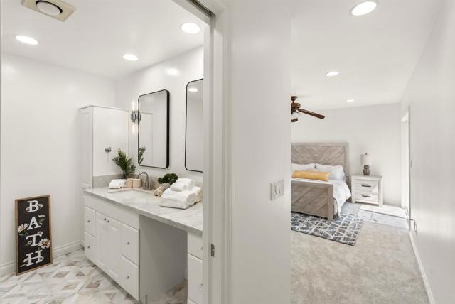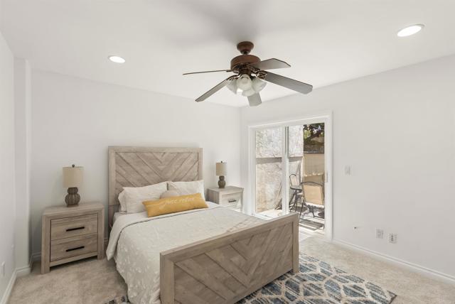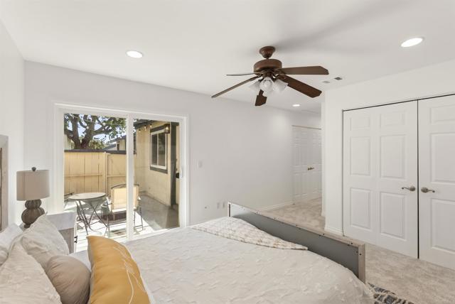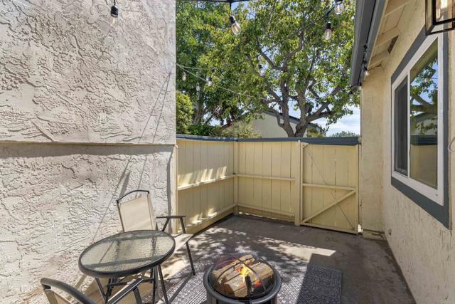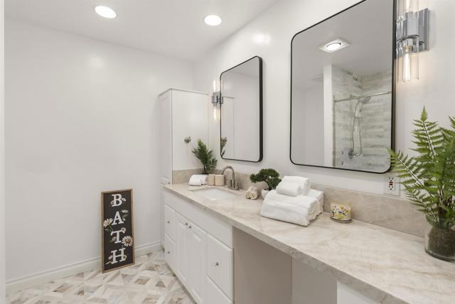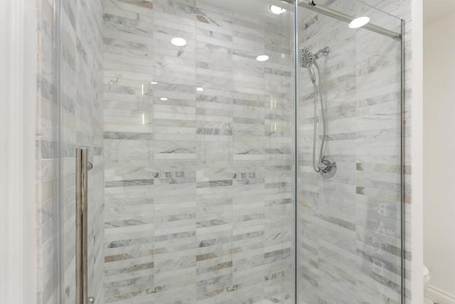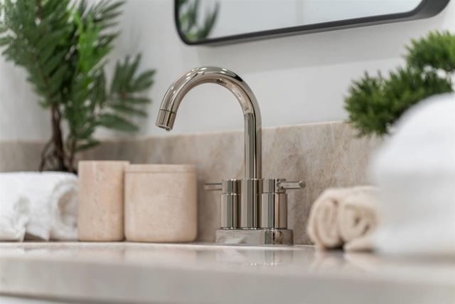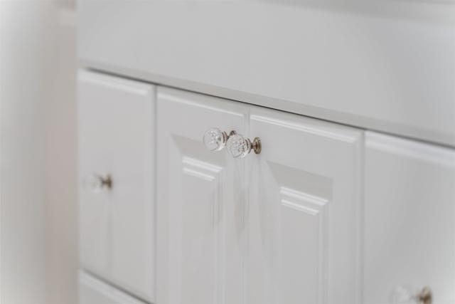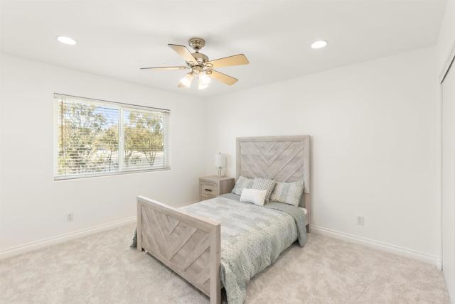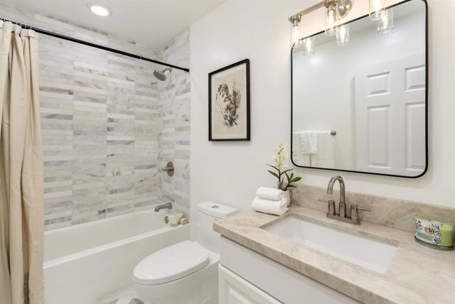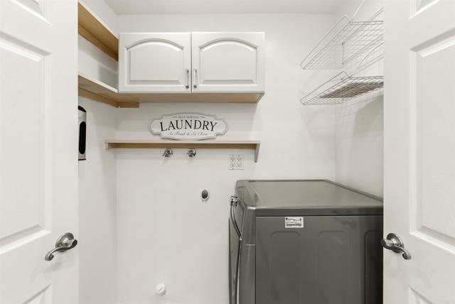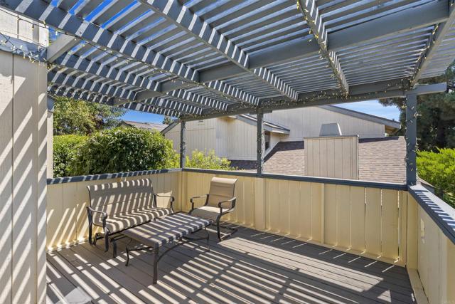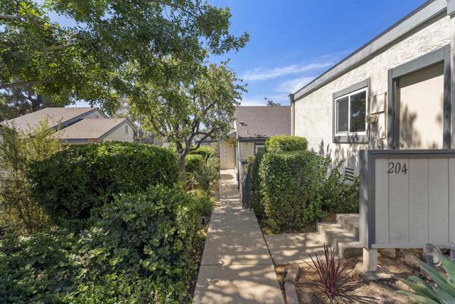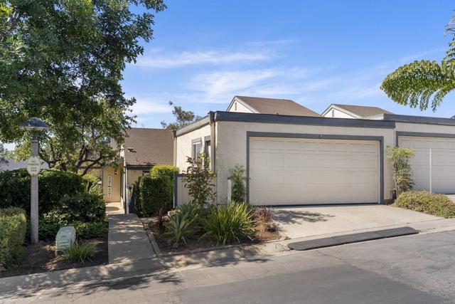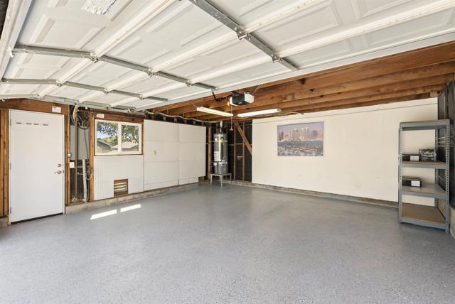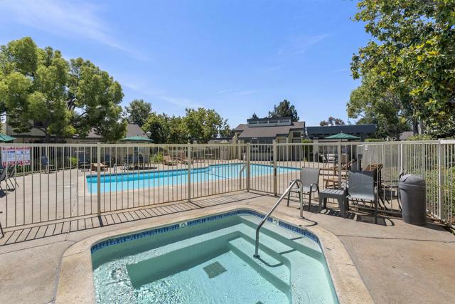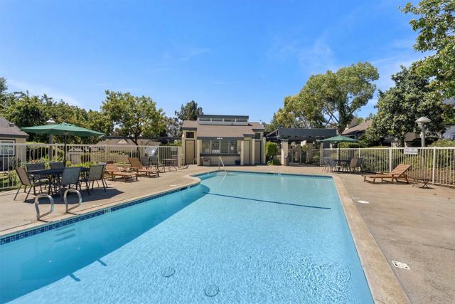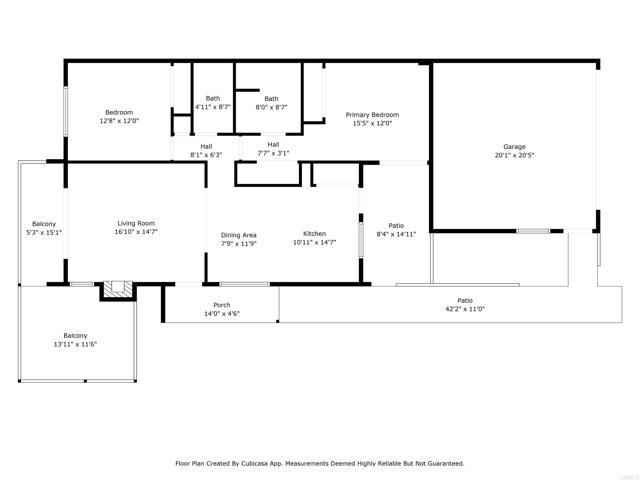Disclaimer: we cannot be held responsible if your guests become jealous when they see how nice your home is! As soon as you walk through the front door you are greeted with high ceilings and an open floor plan that connects the warm and spacious living room to the designer kitchen. This stunning townhome features REAL Taj Mahal Quartzite in the kitchen and bathroom countertops, a natural and extremely durable stone that is only typically found in multimillion dollar homes. You also have REAL marble tile from the floor to the ceiling in both bathrooms and around the fireplace in the living room. Floors are a timeless porcelain tile imported from Italy, and the bedrooms feature a high quality and super soft carpet. Additional upgrades include new top of the line stainless GE appliances, advanced Samsung all-in-one washer/dryer machine in the laundry room, new lighting and plumbing fixtures throughout, new high efficiency water heater, new epoxy garage floors, advanced Lutron dimmable lighting system that can adjust not only the brightness of the lights throughout the home but also the color of the lights. Home also features full home air conditioning with Nest thermostat, private patio off the kitchen and primary bedroom and a large and private deck off the living room. Large primary bedroom features 2 separate closets, large bathroom with walk-in shower. Secondary bedroom is generous in size and secondary bathroom features new soaking tub. Community features only 48 units in the peaceful complex, low HOA fees, pool/spa and weekly landscaping. Location is excellent! Home is in walking distance to great schools, groceries, major freeways and public transportation, hospitals and Cal State San Marcos University. Don’t miss this amazing opportunity to have all the luxury designer features that you have always dreamed of!
Residential For Sale
204 Cerco Rosado, San Marcos, California, 92069

- Rina Maya
- 858-876-7946
- 800-878-0907
-
Questions@unitedbrokersinc.net

