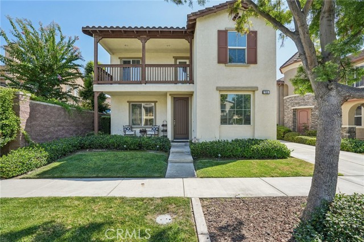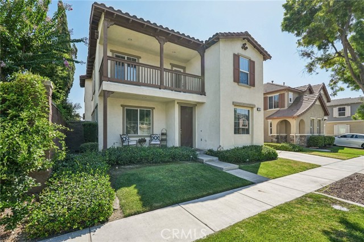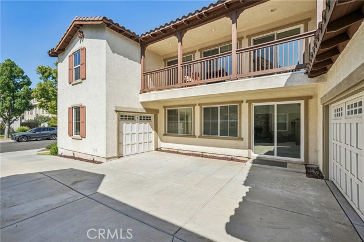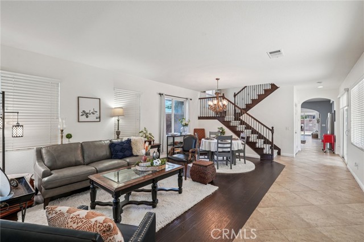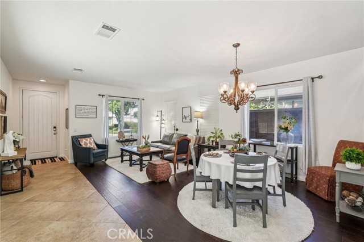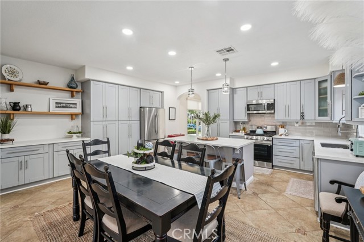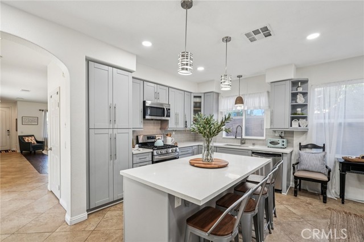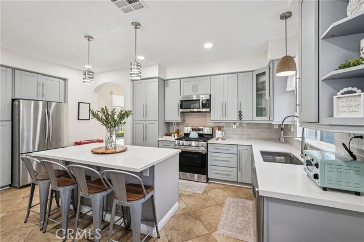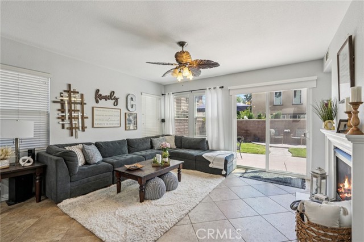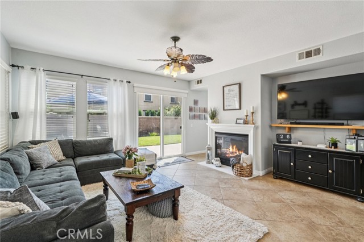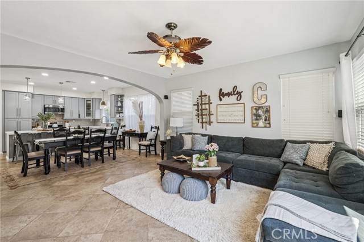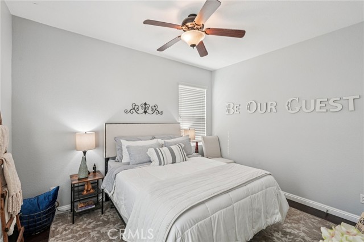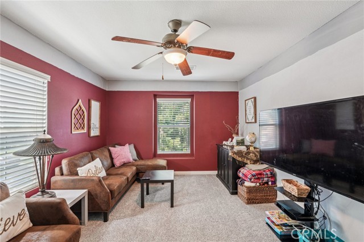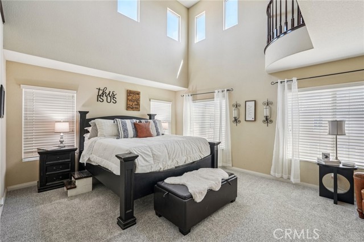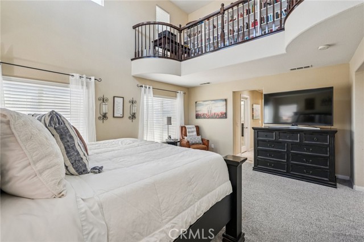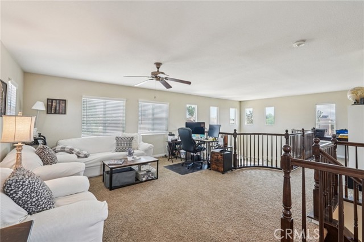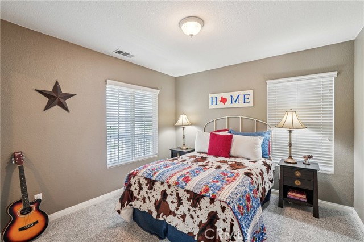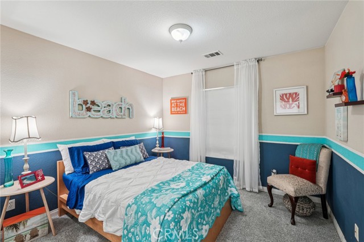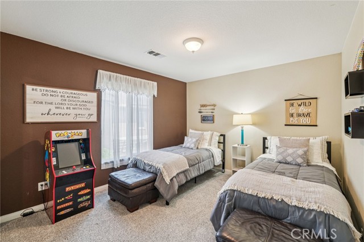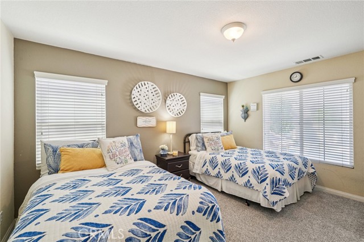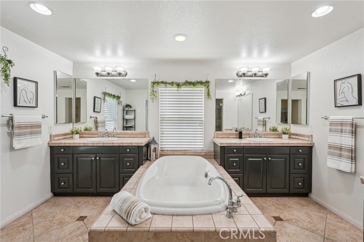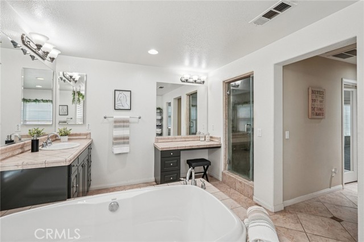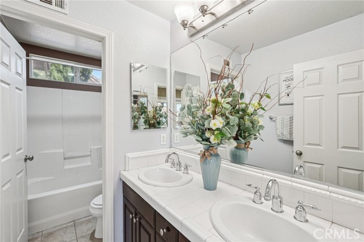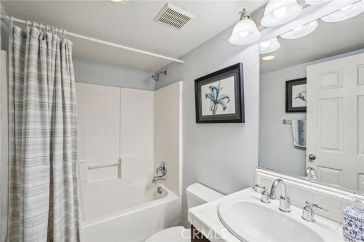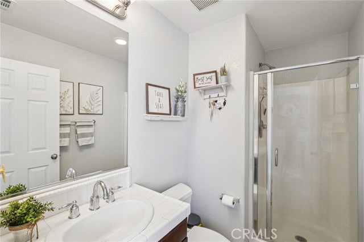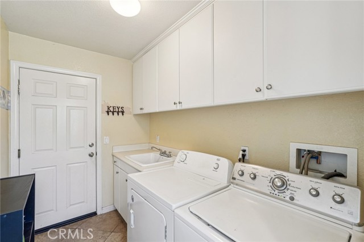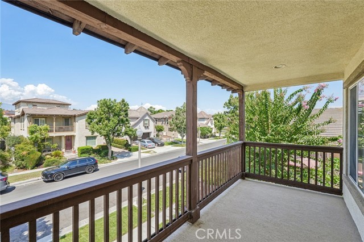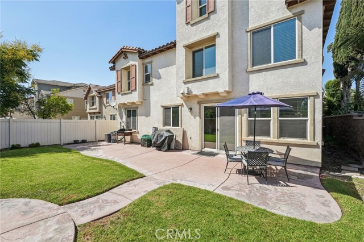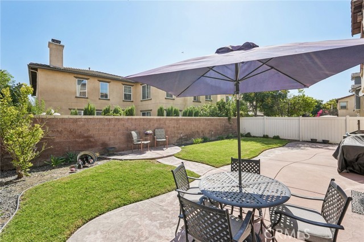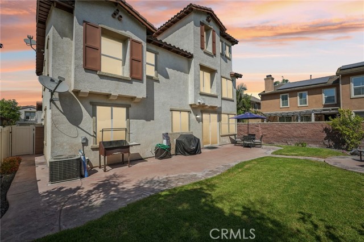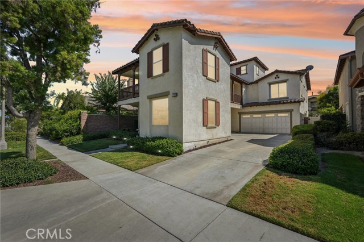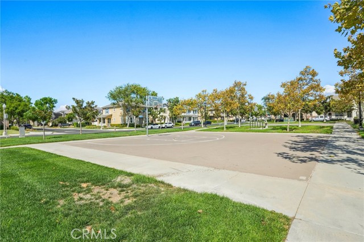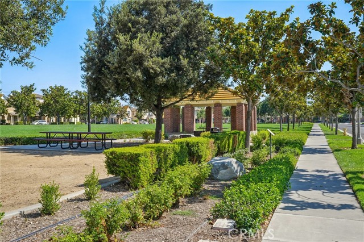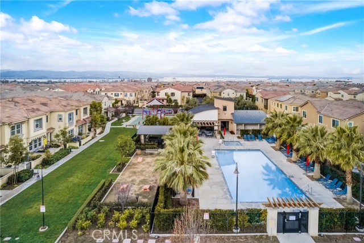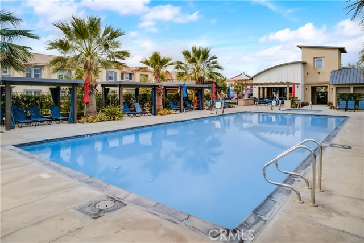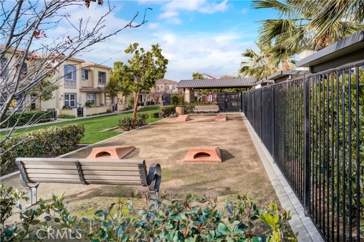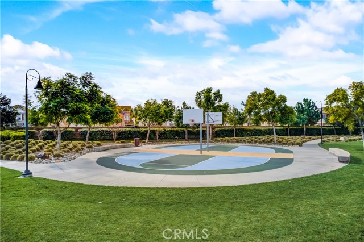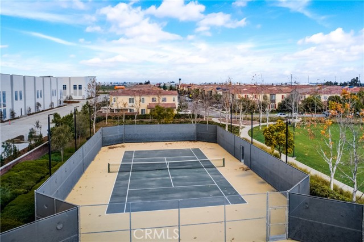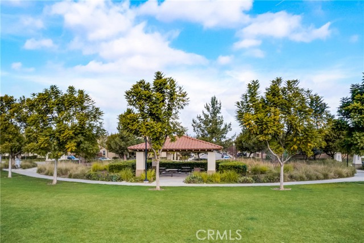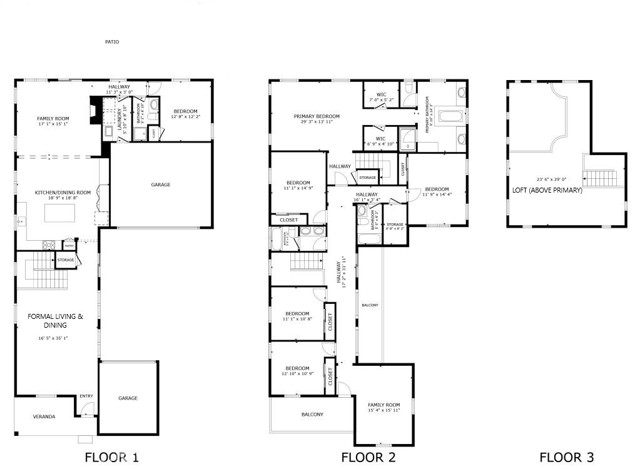Stunning Renovated Home with Space for Everyone in The Preserve Community. Welcome to this beautifully updated home, offering plenty of space and modern upgrades. The heart of the home is the brand-new kitchen renovation, featuring light smokey blue shaker cabinets, sleek quartz countertops, stainless steel appliances, a custom pantry, and a large island with bar seating for four. The kitchen opens seamlessly to the dining area and a cozy family room with fireplace and slider to the backyard, creating the perfect layout for entertaining. Off the entry, you’ll find elegant formal living and dining spaces, while the main level bedroom and full bathroom provide convenience for guests or multi-gen living. Upstairs, the spacious primary suite includes a bonus loft retreat, two walk-in closets, and a luxurious en suite with dual vanities, soaking tub, walk-in shower, and vanity space. Additional highlights include five more bedrooms, three full bathrooms, an upstairs living room, and two balconies. Enjoy the outdoors with a low-maintenance backyard, complete with patios for lounging and dining, plus a grassy play space bordered by planters. There are two garages for a total of 3 parking spaces and a generous side driveway. The Preserve Master Community offers a low HOA with resort-style amenities, including a pool, spa, sport court, gym, picnic area, and playground. Conveniently located near markets, schools, and dining, this move-in ready home has it all!
Residential For Sale
7919 Spring HillStreet, Chino, California, 91708

- Rina Maya
- 858-876-7946
- 800-878-0907
-
Questions@unitedbrokersinc.net

