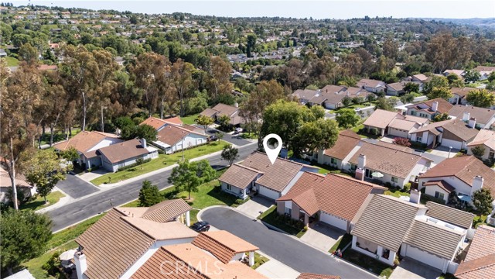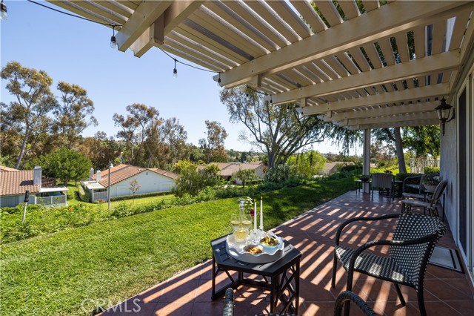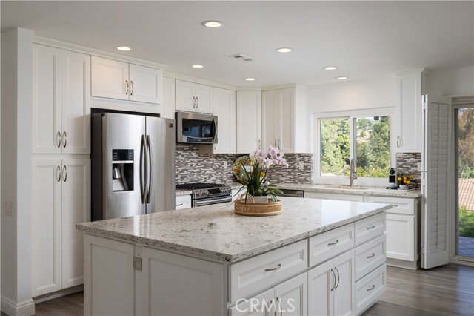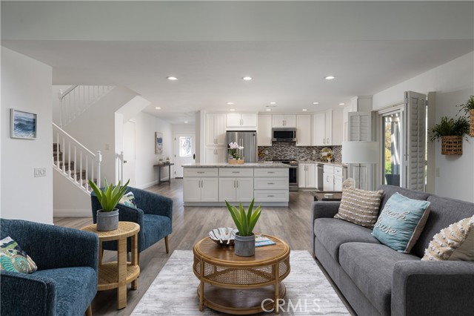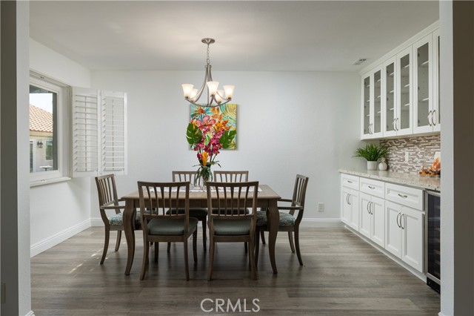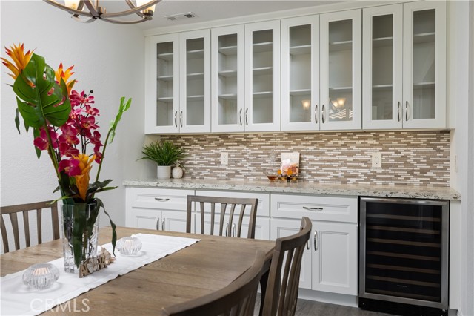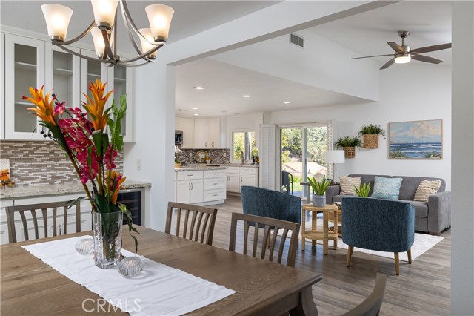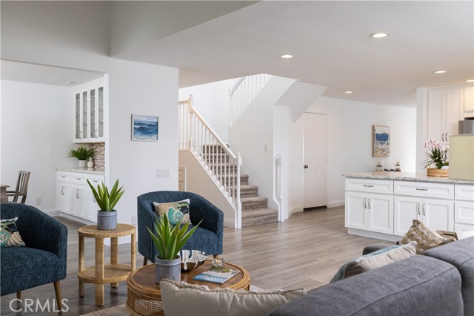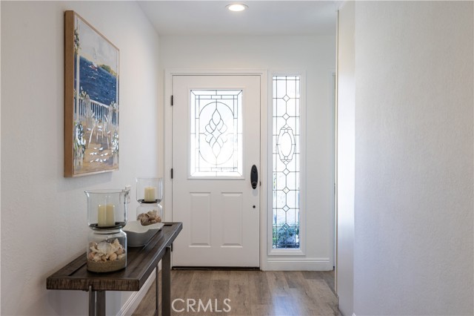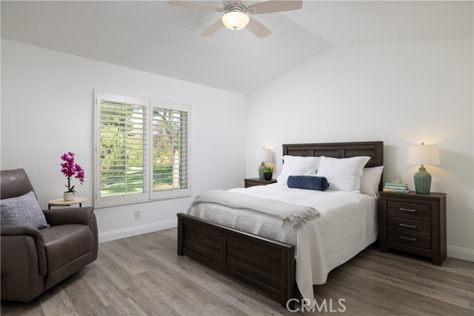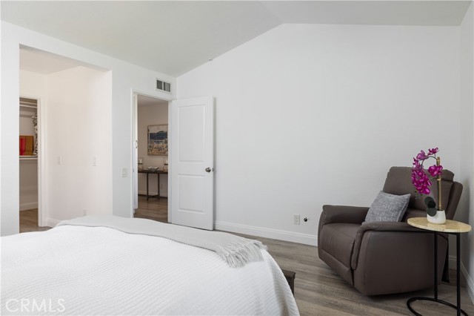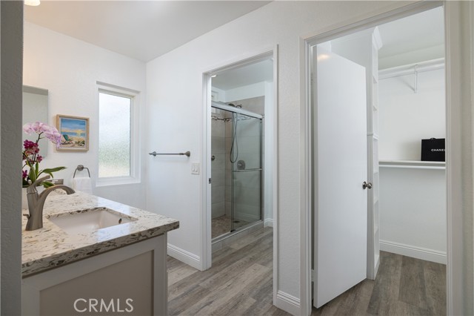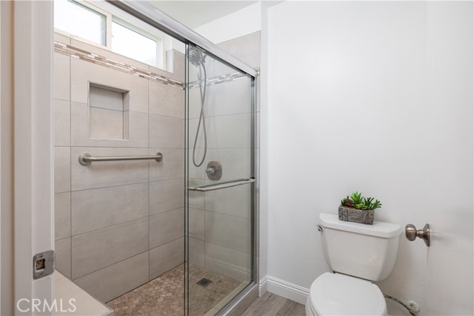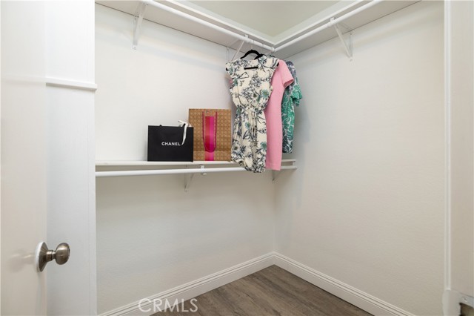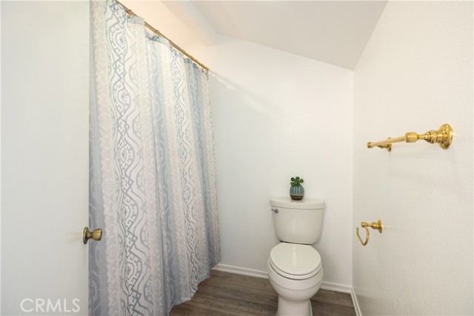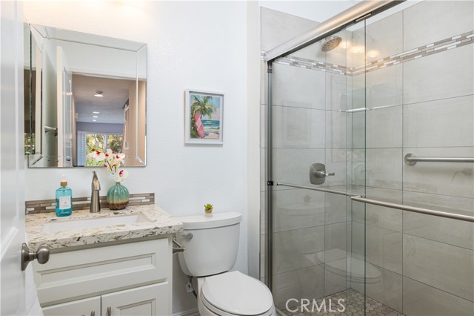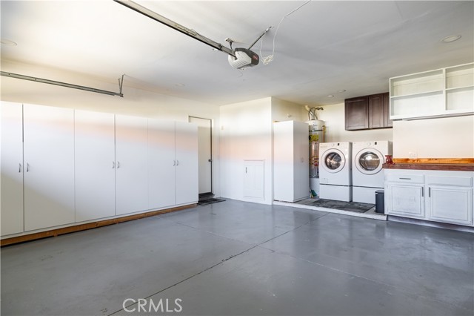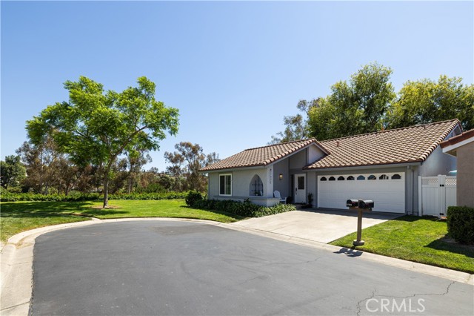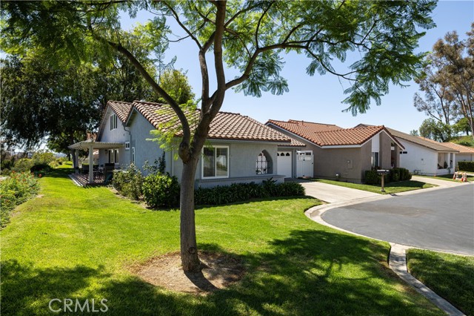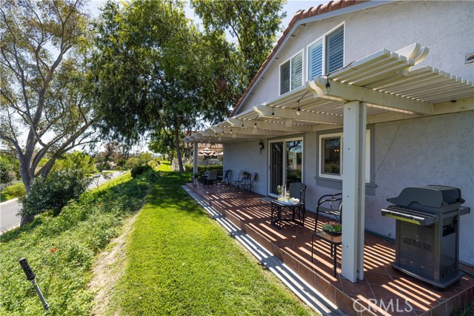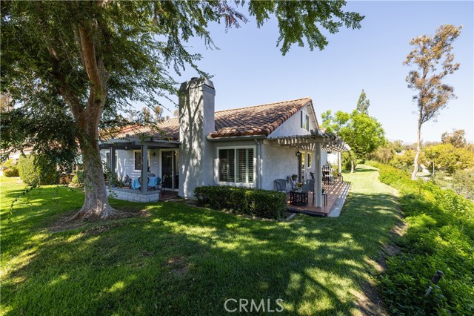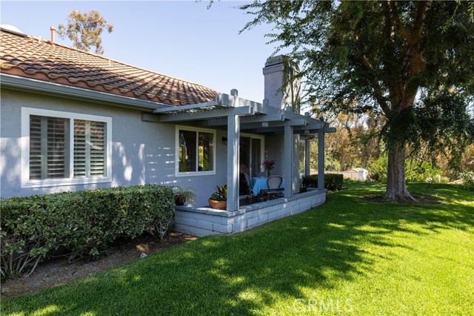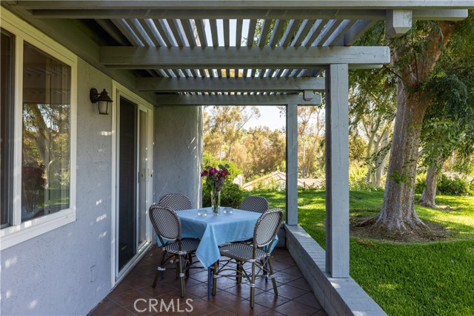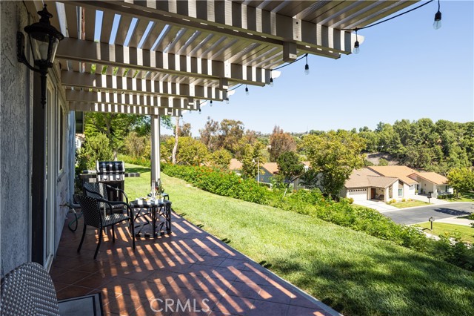Nestled at the end of a quiet cul-de-sac within the scenic 55+ guard-gated community of Casta del Sol, this fully remodeled home offers resort-style living with stunning hillside views and gorgeous sunsets. The open, light-filled floor plan features luxury vinyl plank flooring throughout the main level, which includes a convenient ground primary bedroom, secondary bedroom currently staged as an office and two fully remodeled bathrooms providing true single-level living. As a bonus, upstairs offers a secondary primary bedroom with a full bathroom and three closets! The heart of the home is a modern gourmet kitchen featuring a tile backsplash, numerous cabinets, and a large island with quartz countertops that flows seamlessly into the family and dining room which includes a brand new built-in bar with cabinets, quartz counters and a beverage refrigerator. Enjoy outdoor living on two separate patios, including an intimate western patio with a natural gas hookup and a larger southern patio with sweeping valley views. Other key features of this beautifully updated property include new plumbing, new windows, LED recessed lighting, and a newer HVAC and water heater. The 2-car attached garage offers plenty of built in cabinets with storage, including storage under the stairs. Casta del Sol offers an active lifestyle with community amenities like pools, recreation centers, golf access, social clubs, greenbelts, and exclusive membership to Lake Mission Viejo, all with a low 1% tax rate and no Mello Roos. This turnkey home won’t last long!
Residential For Sale
27828 Via Sarasate, Mission Viejo, California, 92692

- Rina Maya
- 858-876-7946
- 800-878-0907
-
Questions@unitedbrokersinc.net

