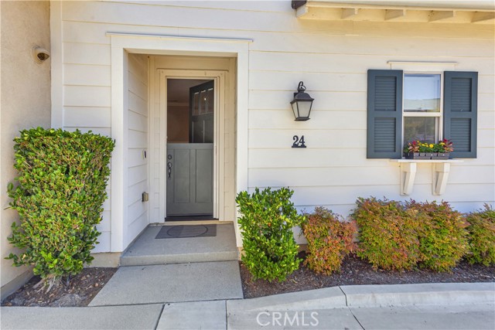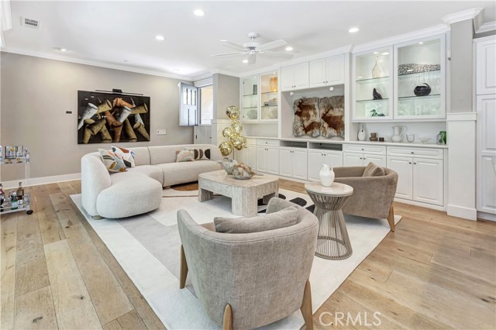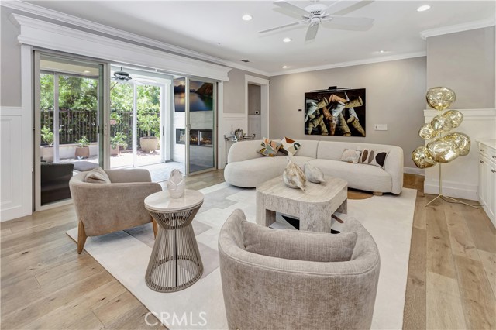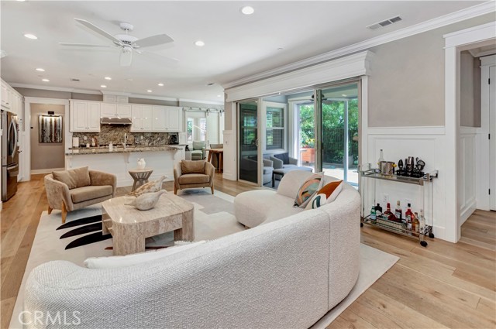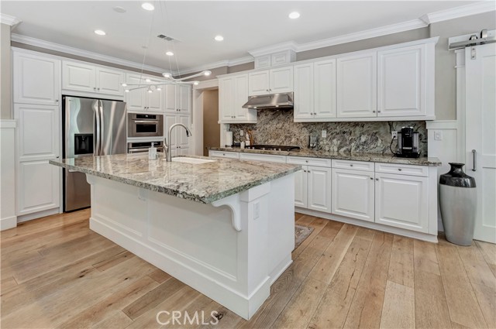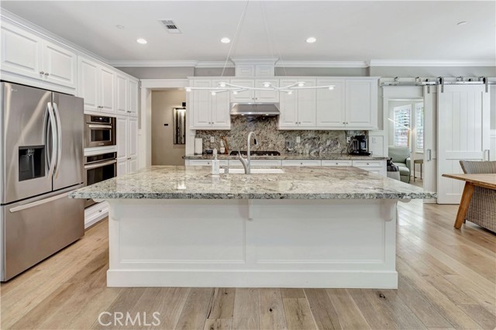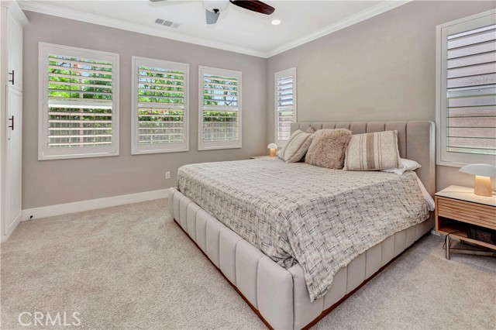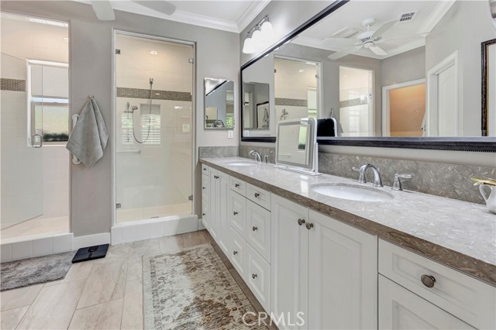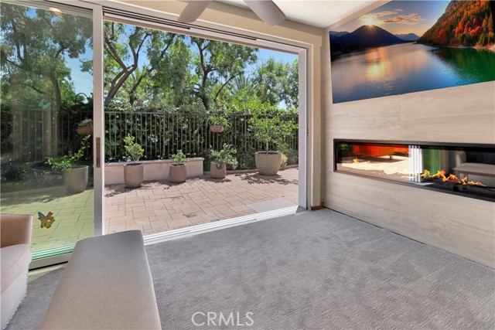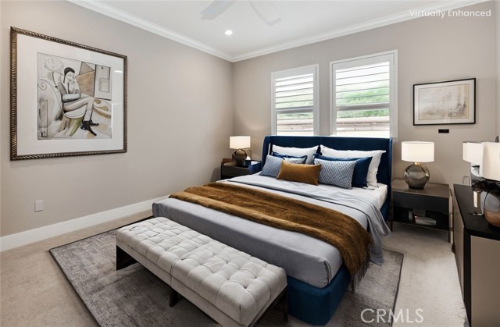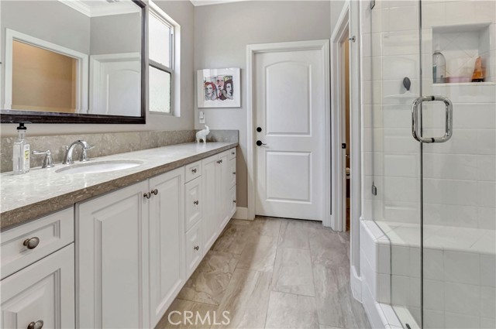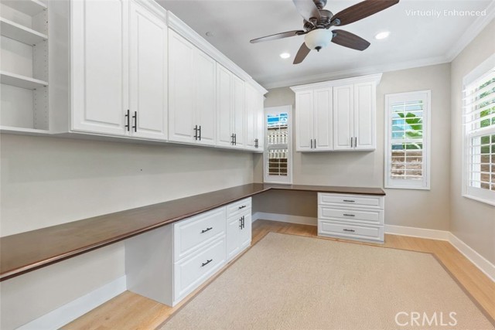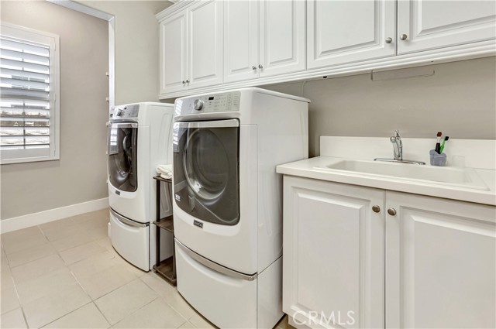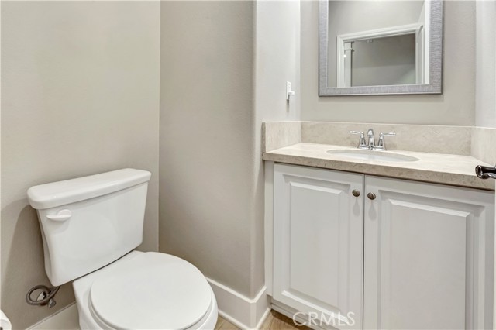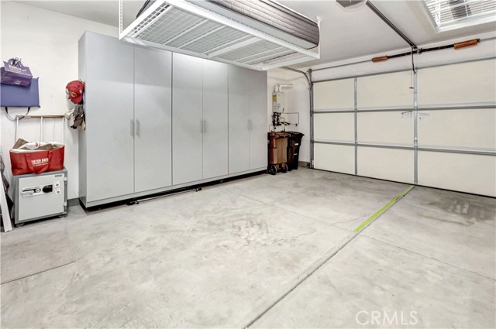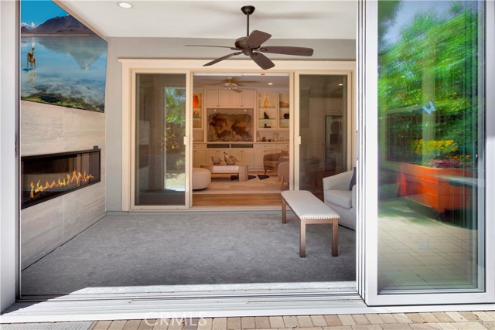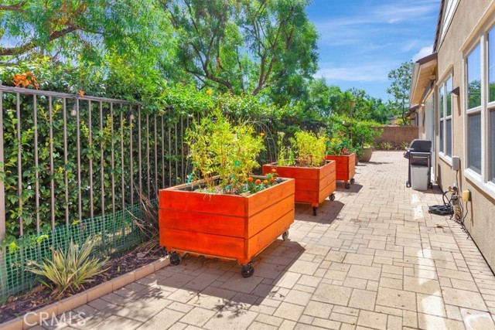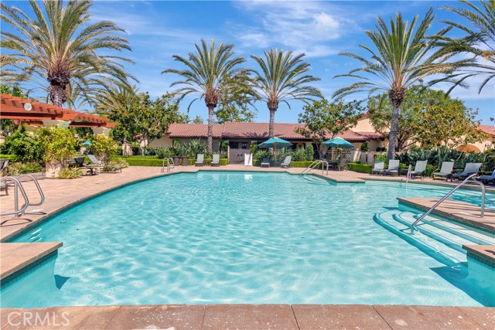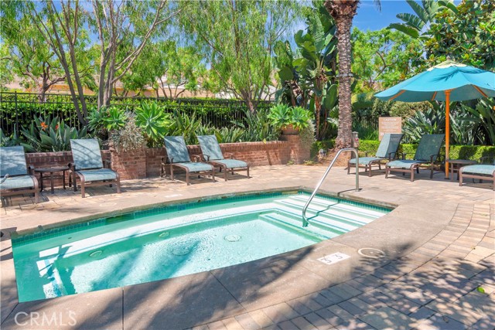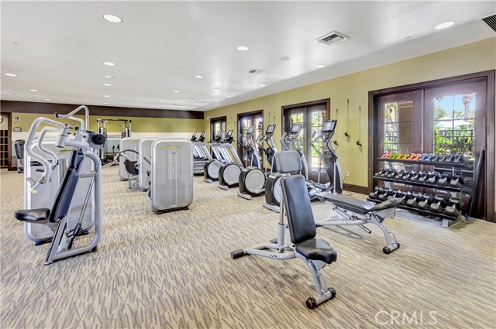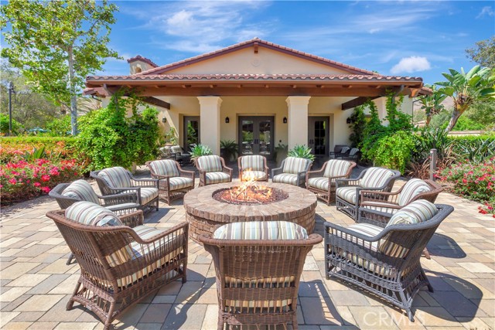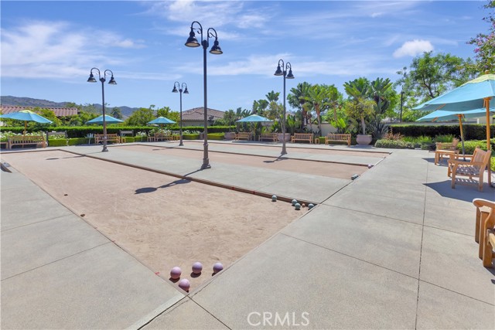Welcome to the highly sought-after Gavilan at Sendero, where resort-style living meets timeless comfort. This stunning single-level home, built in 2015, offers a thoughtful floor plan with two spacious primary suites—perfect for visiting family or guests—plus a versatile third bedroom designed as a home office with custom barn doors. With over $210,000 in designer upgrades, every detail has been carefully curated: gleaming wood floors, crown molding, custom shutters, pull-out drawers in nearly every cabinet, and elegant granite countertops with matching backsplash. The enclosed California room with a new fireplace and wide sliding doors creates the ultimate indoor-outdoor retreat, while raised garden beds make it easy to enjoy fresh herbs and flowers just steps from your kitchen. Comfort is built in with grab bars in the baths, ceiling fans in every room, an owned solar system, and a tankless water heater.rnrnStep outside and enjoy the resort lifestyle just a short walk away—clubhouses like The Hacienda, The Outlook, and The BBQ Barn offer everything from yoga and bocce to sparkling saltwater pools, spas, and social events. With miles of walking paths, a dog park, and even TV screens for catching the big game, there’s always something to do. And when you’re ready for the ocean breeze, the beach is just five miles away. Designed for both elegance and ease, this is more than a home—it’s a lifestyle.
Residential For Sale
24 Buscar, Rancho Mission Viejo, California, 92694

- Rina Maya
- 858-876-7946
- 800-878-0907
-
Questions@unitedbrokersinc.net


