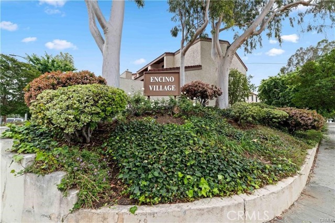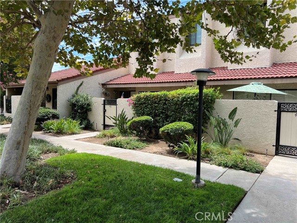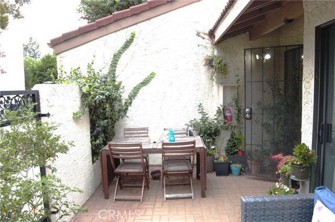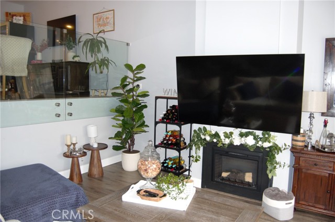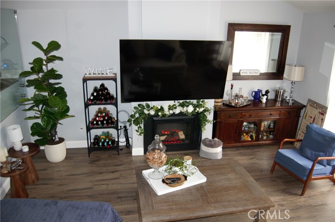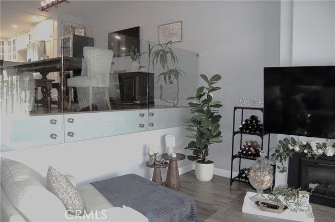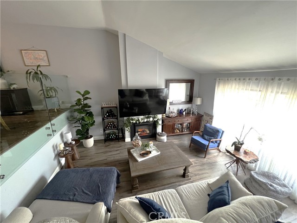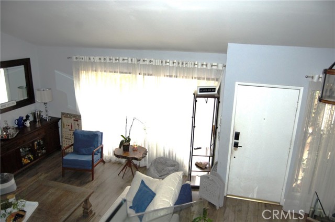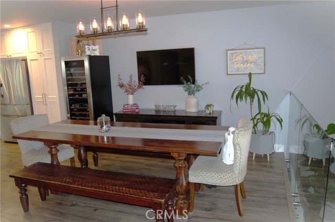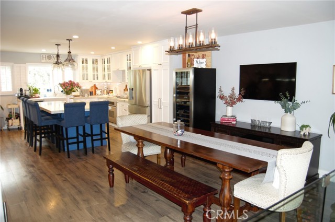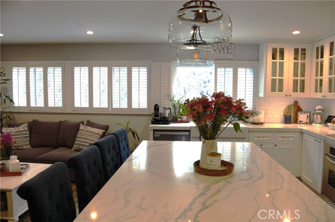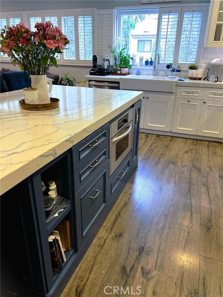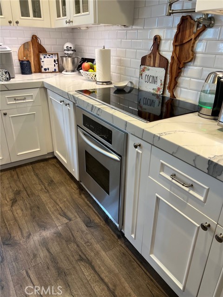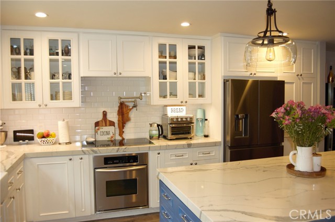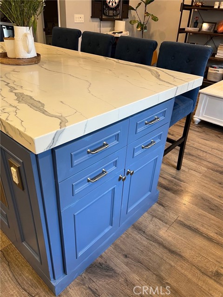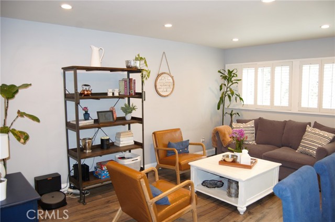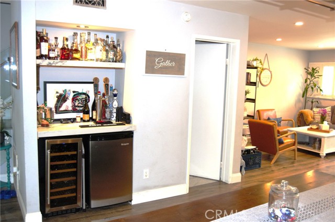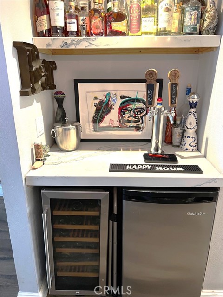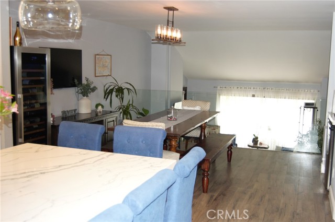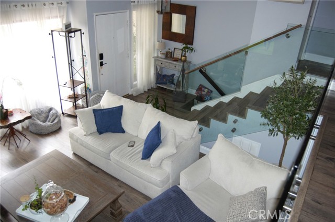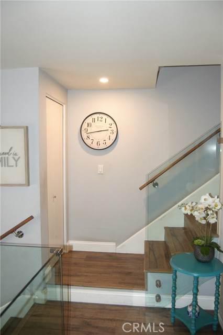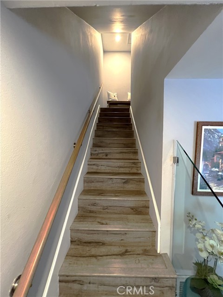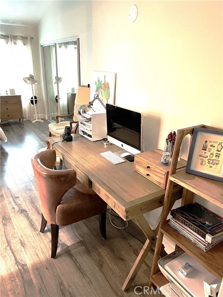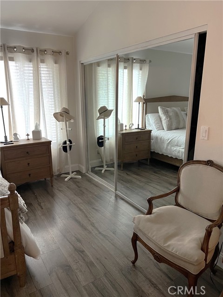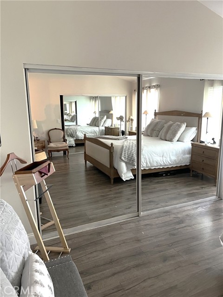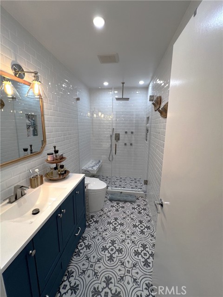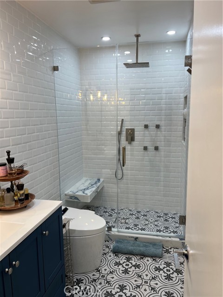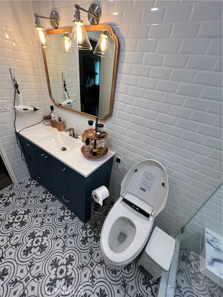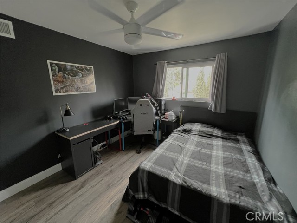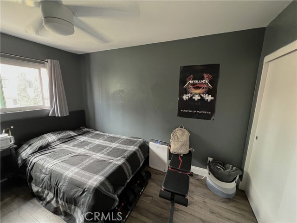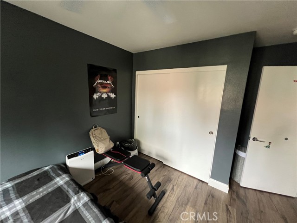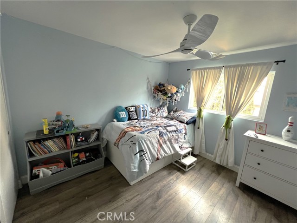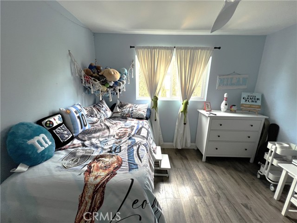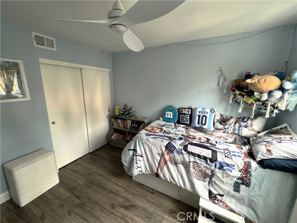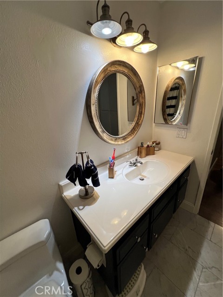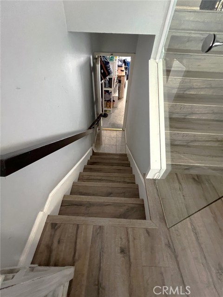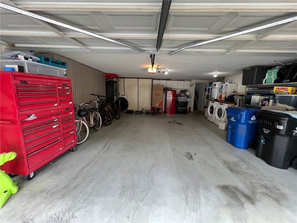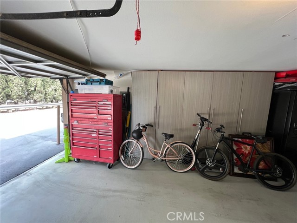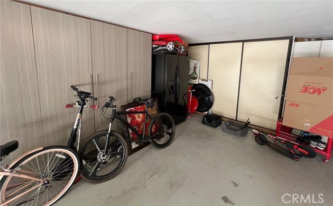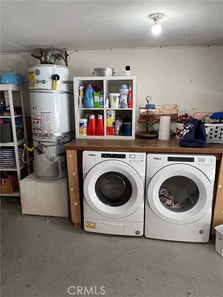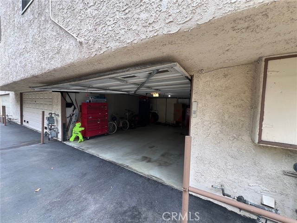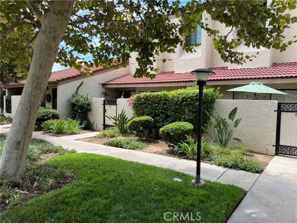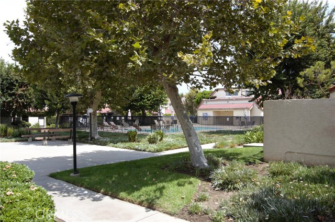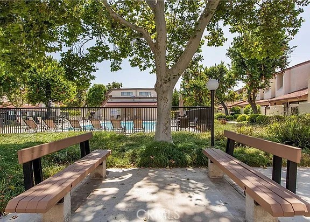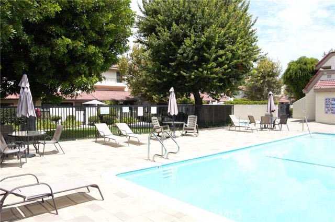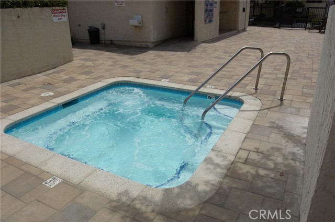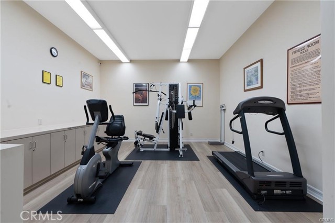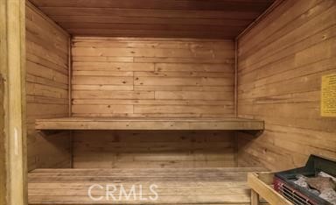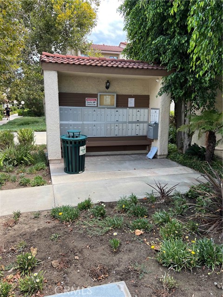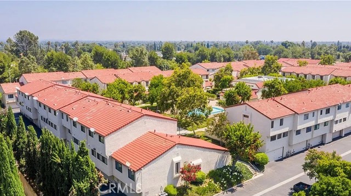This exceptional townhouse, situated in the highly sought-after Encino Village community, offers 3 Bedrooms & 2.5 Bathrooms. Located in the quiet side of the complex, near one of the pools areas, but distanced enough for a serene living experience. Private patio entry, welcomes you into the first living space with a beautiful fireplace, sliding door & high ceilings to combine indoor/outdoor living. A few steps up lead to an all-integrated modern style recently remodeled dinning-kitchen-family area. The gourmet kitchen is a chef’s delight, top-of-the-line stainless steel appliances, new custom cabinetry and sleek quartz countertops. Kitchen and Family Room area with recessed lighting throughout and plantation shutters, an oversize isle also with quartz countertop perfect to enjoy meals or entertain guests, wet bar and a guest bathroom. The property has wood floors throughout. On the upper floor, there is a large master bedroom with a high ceiling, wall to wall closets and a recently remodeled master bathroom. Additionally, there are two more bedrooms that share another bathroom. Two private attached garage w/direct access to the townhouse, plus a washer & dryer & plenty of room for storage. The community itself offers fantastic amenities, including two swimming pools, two spas, two racquetball courts, a club house, sauna and fitness equipment all set in a beautifully landscaped, park-like environment on over 5 acres, and generous amounts of visitor parking make this a wonderful place to call home.rnPrime location, walking or biking distance to the Metro station. Located on the border between Encino and Tarzana, Encino Village enjoys the convenience of being near Pierce College, Lake Balboa Recreation, Highway 101, the dog park at White Oak & Victory and many shopping and dining opportunities along Ventura Blvd.rnThis home checks ALL of your boxes for quiet and private living, offering you everything you can ask for in a fantastic, quiet community. Schedule a private tour today, this exceptional opportunity will not last!
Residential For Sale
18146 OxnardStreet, Tarzana, California, 91356

- Rina Maya
- 858-876-7946
- 800-878-0907
-
Questions@unitedbrokersinc.net

