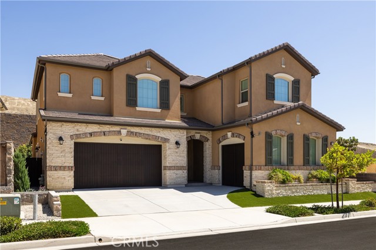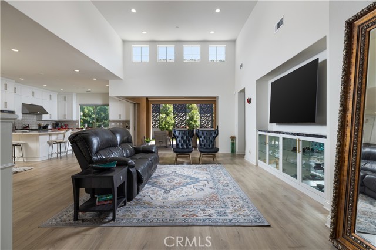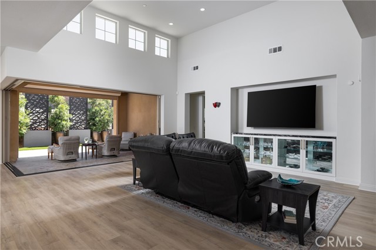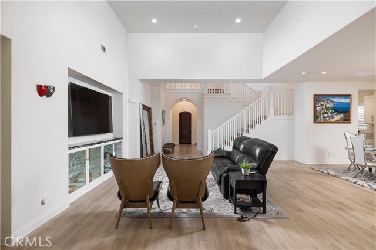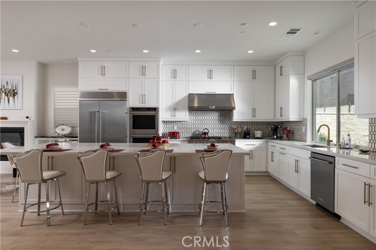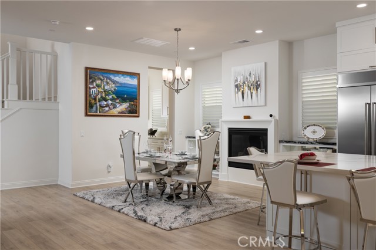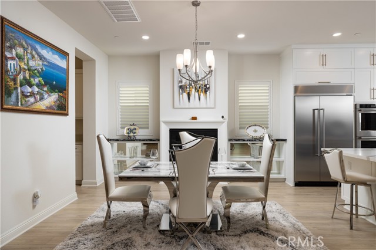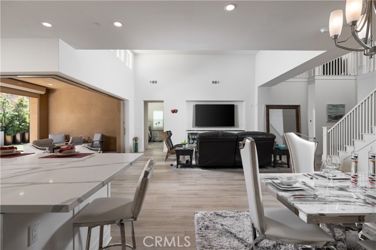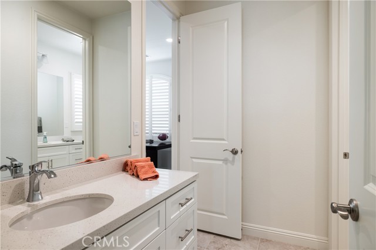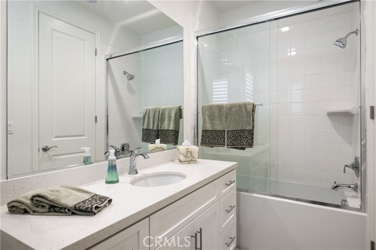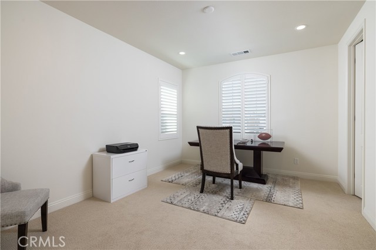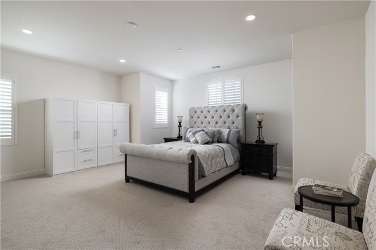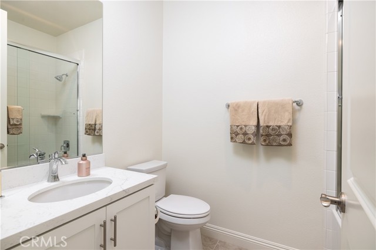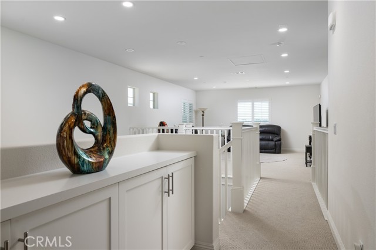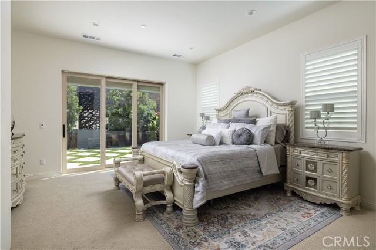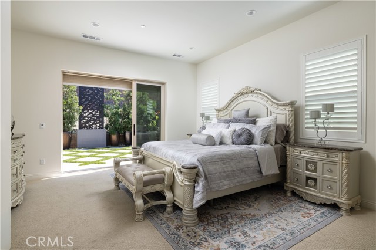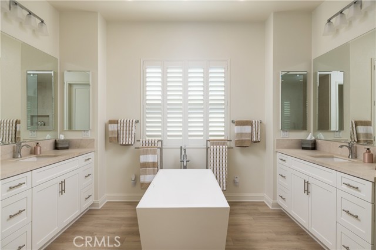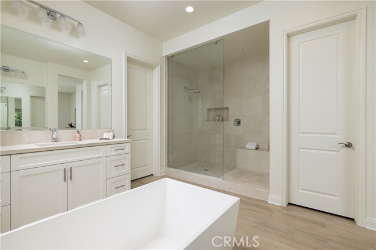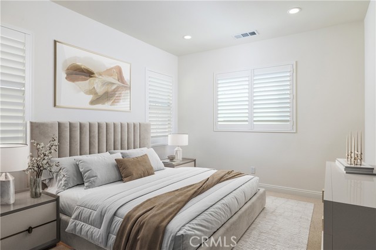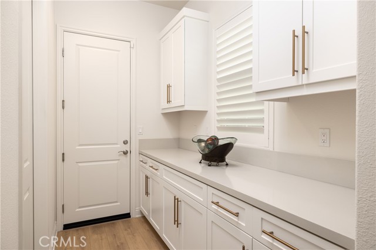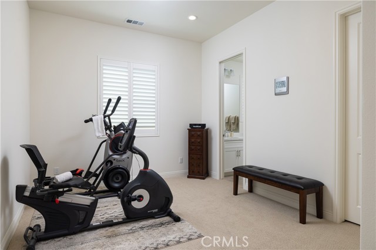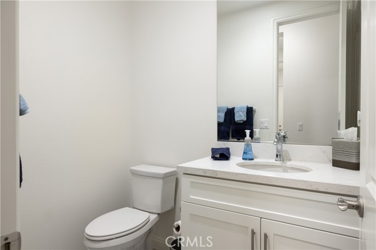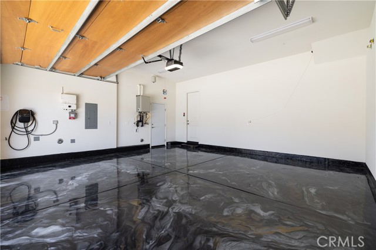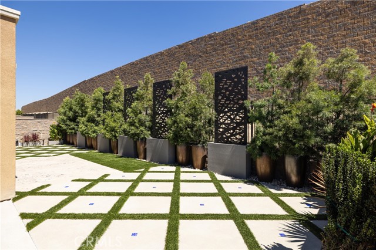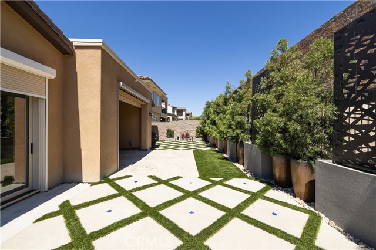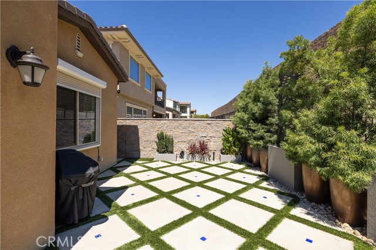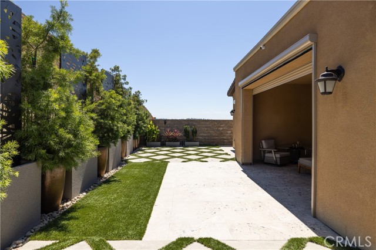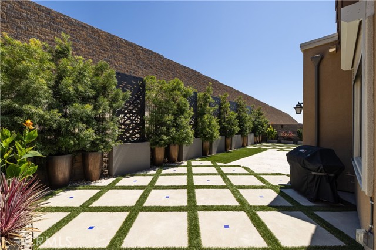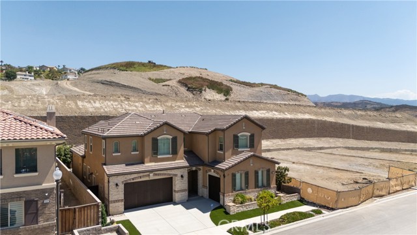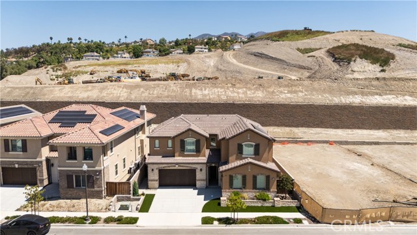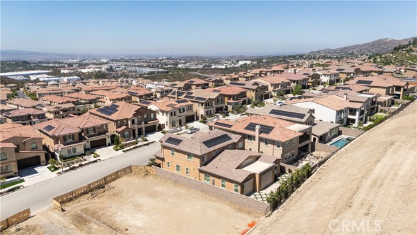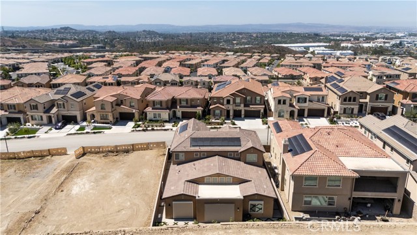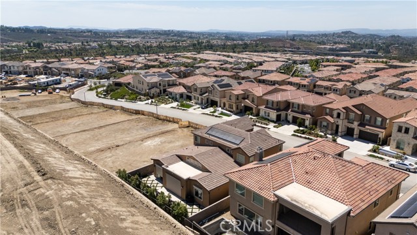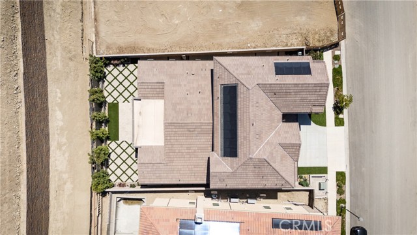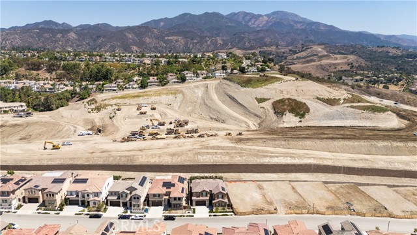Newly built in 2022 within the coveted gated community of The Oaks at Portola Hills, this residence blends fresh contemporary design with everyday comfort.rnrnUnder soaring ceilings, the great room opens through pocket sliding doors to the private backyard, creating a seamless indoor-outdoor connection. The kitchen features quartz countertops, a stone and porcelain mosaic backsplash, soft-close cabinets, a large eat-in island, and a walk-in pantry plumbed for a beverage cooler. Commercial-grade KitchenAid appliances include a six-burner gas cooktop with built-in electric grill and two full built-in ovens—all complemented by a fireplace-warmed dining area with a custom built-in lighted china cabinet, complete with remote and granite top. Flanking the fireplace, additional built-in displays with granite tops add style and function.rnrnSmart features include a motorized kitchen shade (remote- and app-controlled), a solar screen at the California room, and three Enviroblind security shields at the kitchen, California room, and downstairs primary slider—each with remote and hand-crank operation. Waterproof rigid core luxury vinyl oak plank flooring on the main level and primary bath, plantation shutters, and quartz finishes elevate the interiors.rnrnThe main-level primary suite opens directly to the backyard and offers a spa-like bath with limestone slab-topped dual sinks, a walk-in shower, and a freestanding soaking tub. Upstairs, an en suite bedroom serves as a second primary, while a loft/media room provides space for entertaining or a home office. Two secondary bedrooms, currently used as offices, feature updated baths with quartz finishes and glass closures.rnrnThe backyard combines stone and turf for an inviting, low-maintenance retreat. Additional highlights include seller-owned solar, Honeywell-controlled thermostats and garage doors, EV charging, instant hot water call buttons, and two garages: a two-car garage finished with marble-style epoxy flooring, plus a separate one-car garage ideal for parking or storage.rnrnResidents of The Oaks enjoy resort-style amenities, including a pool, clubhouse, BBQ area, dog parks, sports courts, and over 1.5 miles of hiking trails with sweeping views of Lake Forest and Trabuco Canyon. Convenient access to the 241 Toll Road and proximity to Irvine Spectrum complete this exceptional offering.
Residential For Sale
3017 Viejo Ridge NorthDrive, Lake Forest, California, 92679

- Rina Maya
- 858-876-7946
- 800-878-0907
-
Questions@unitedbrokersinc.net

