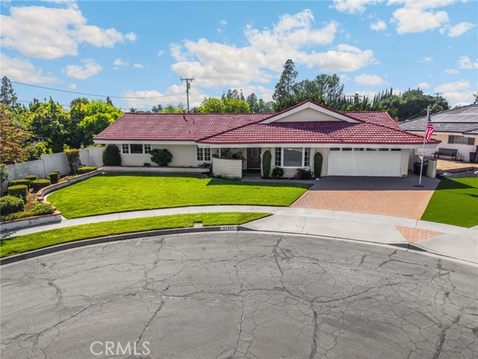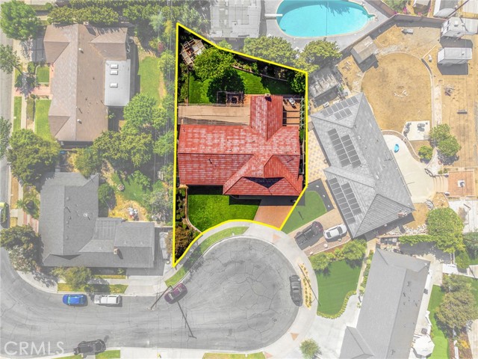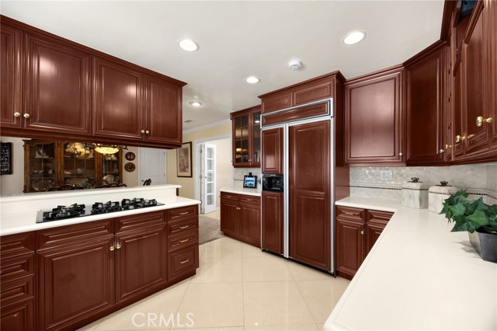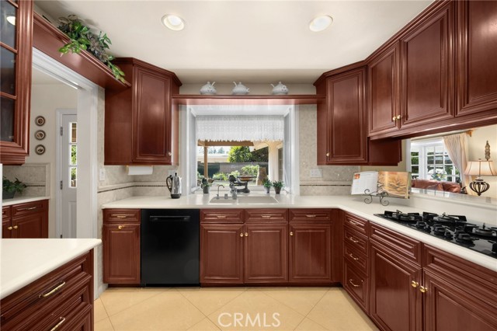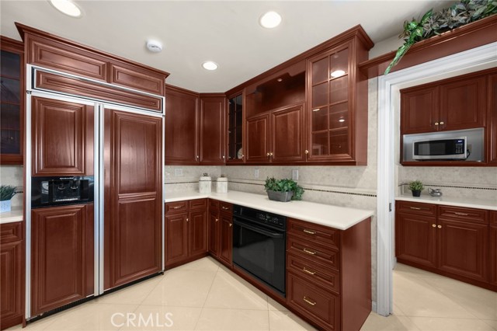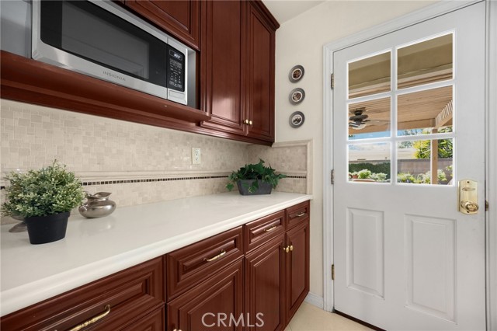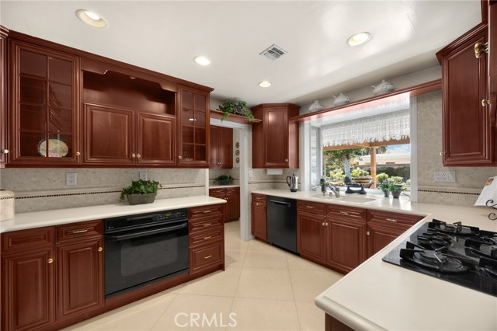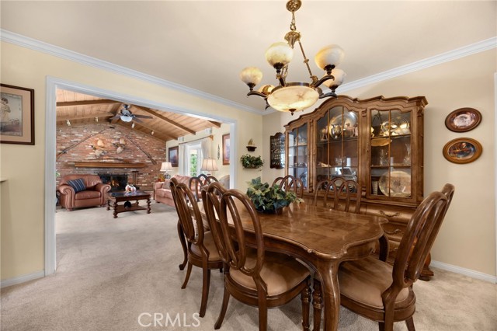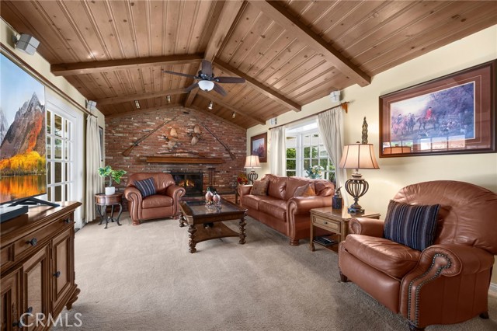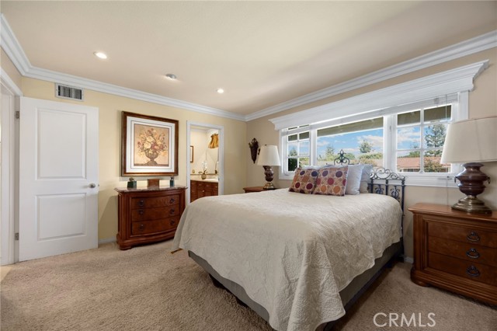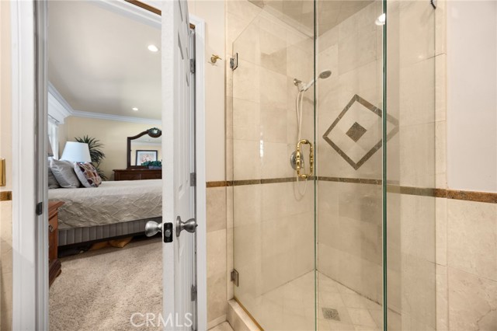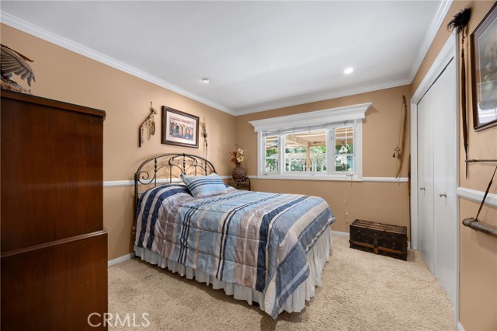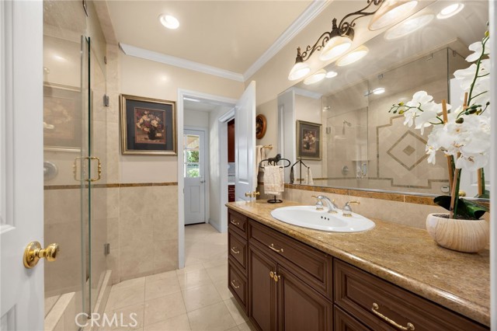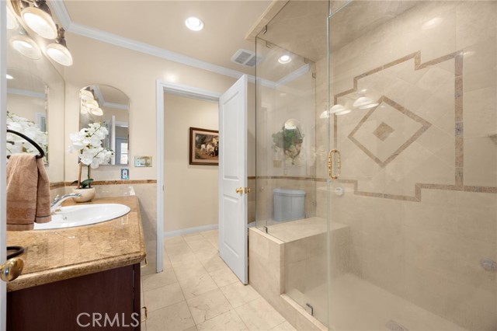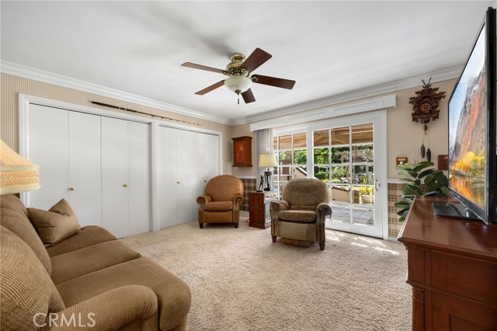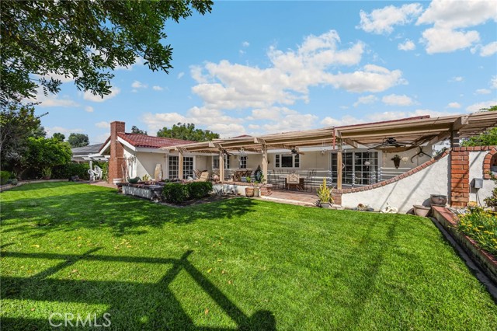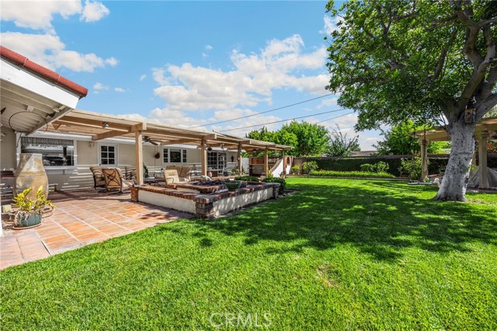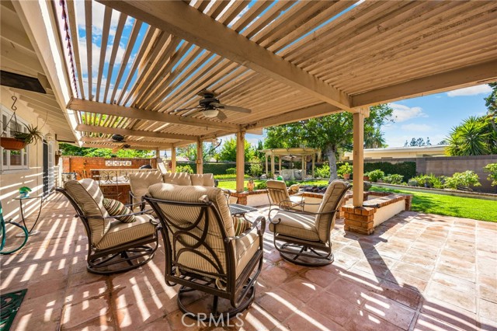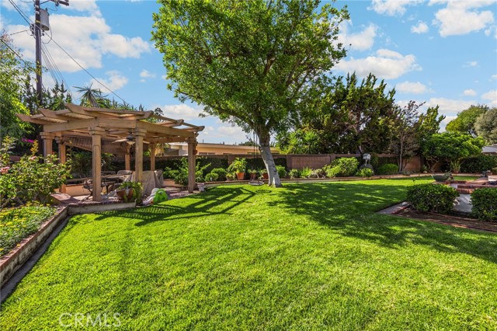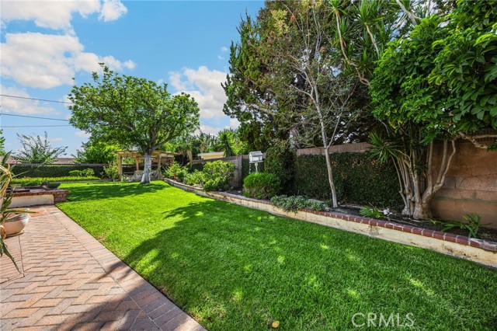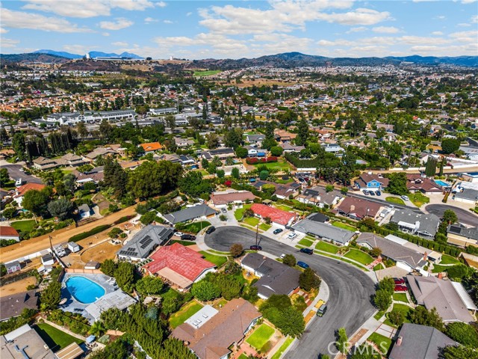THIS HOME IS A MUST SEE! BEAUTIFUL, SINGLE-STORY home in a quiet cul-de-sac neighborhood in Yorba Linda. This home features a bright and open floor plan with 4 bedrooms, 2 bathrooms with 2,227 square feet of spacious living space on a 10,370 sq foot lot! You are welcomed at the entry into the spacious living room which features a large bay window that brings in lots of natural lighting and French doors that open into the dining room area. The kitchen features beautiful custom cabinetry, butler’s pantry area with microwave and storage, gas cooktop, built-in refrigerator and is open to the dining room. The large family room features a vaulted wood ceiling, a beautiful brick fireplace and offers views of the backyard. The Primary Bedroom Suite features a LARGE bedroom area, private bathroom with beautiful vanity with granite counter and glass enclosed shower. Down the hall are 3 spacious bedrooms with plenty of closet space and a beautiful hall bathroom with beautiful glass enclosed shower. Beautiful backyard features covered patio area with ceiling fan, built in firepit with seating, outdoor kitchen with bar seating, and beautiful mature landscaping. Additional features of the property include a spacious 2 car garage with storage and work bench, HUGE indoor laundry room with storage and access to the backyard. This home is in the Award-Winning Placentia-Yorba Linda School District, SHORT WALKING DISTANCE to Yorba Linda Middle School and Veterans Sport Park. Close to the Yorba Linda Public Library, Yorba Linda Town Center, restaurants, shopping and entertainment. Come view this beautiful house and make it yours today! Welcome Home!
Residential For Sale
17351 Casa HermosaDrive, Yorba Linda, California, 92886

- Rina Maya
- 858-876-7946
- 800-878-0907
-
Questions@unitedbrokersinc.net

