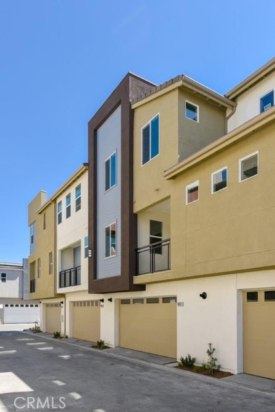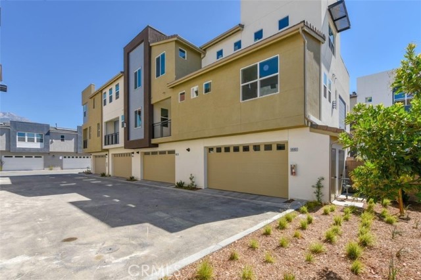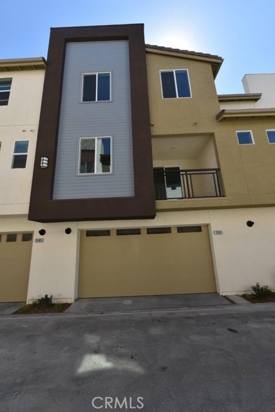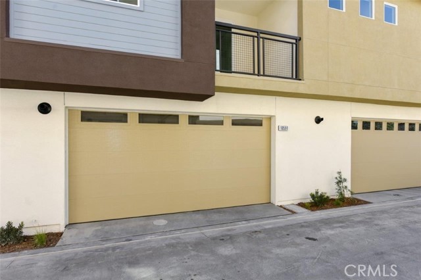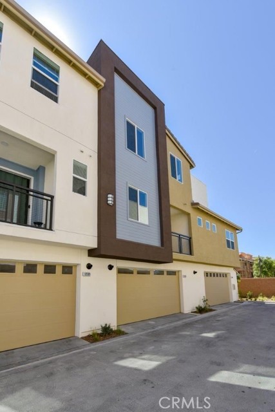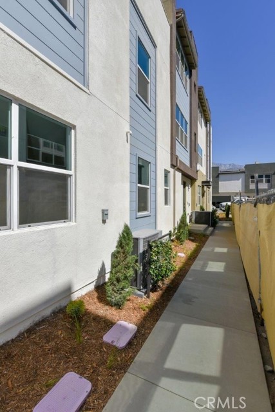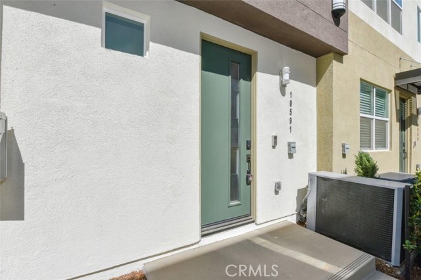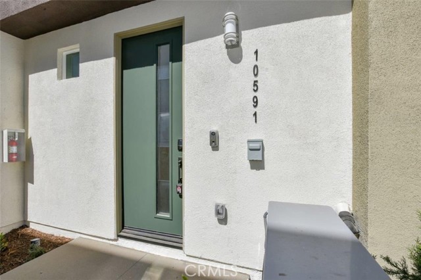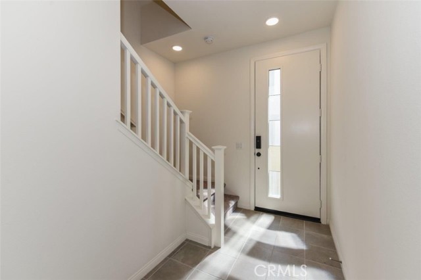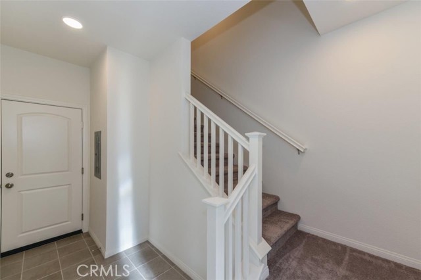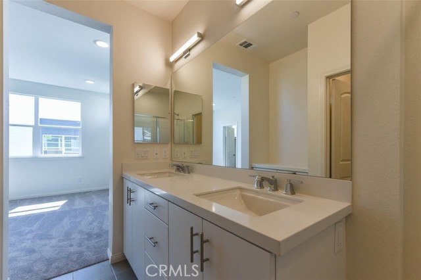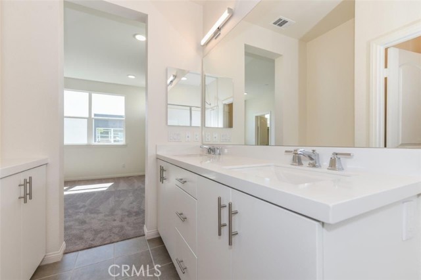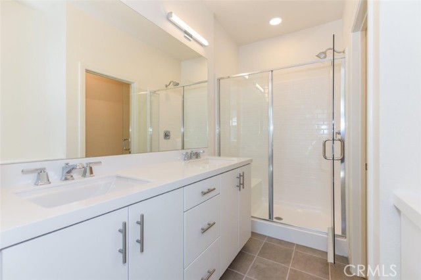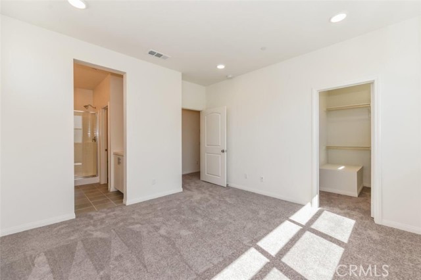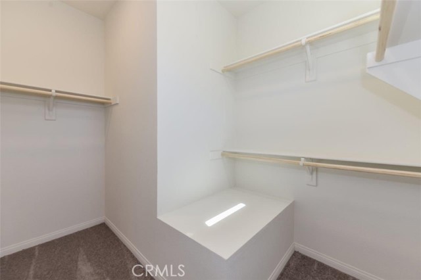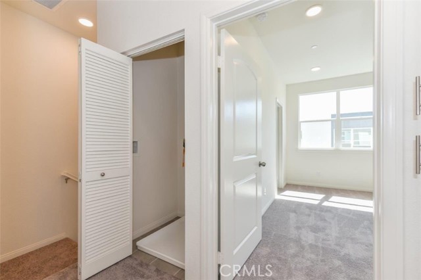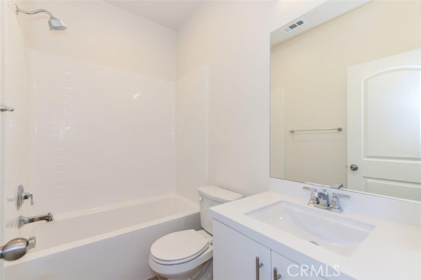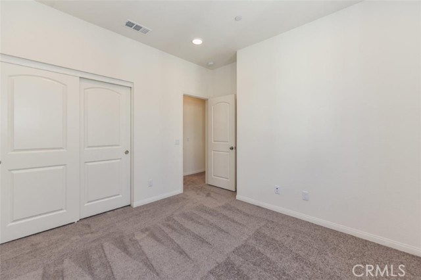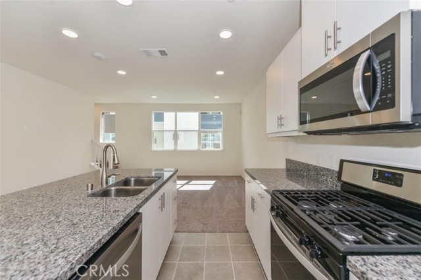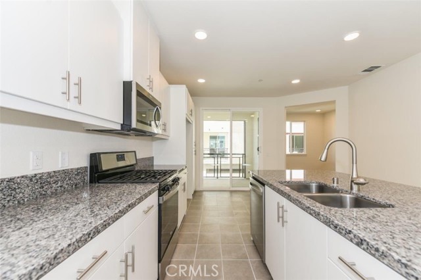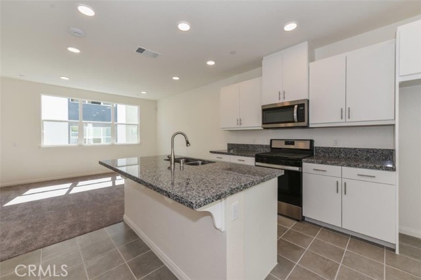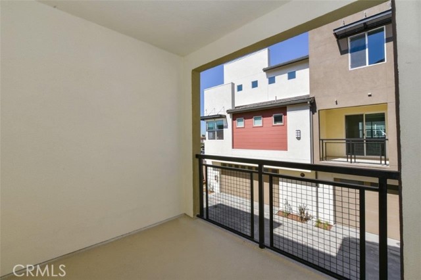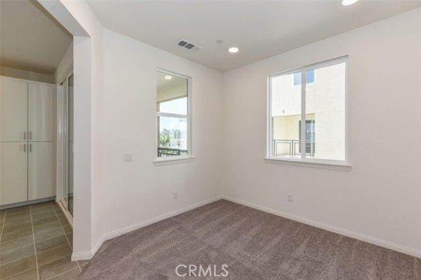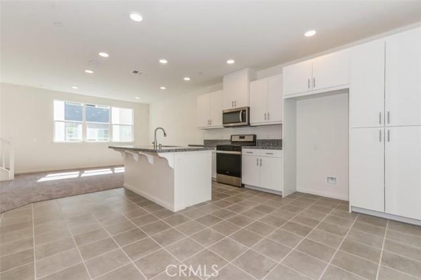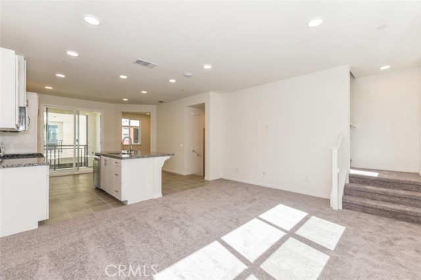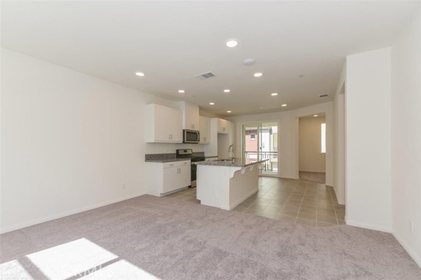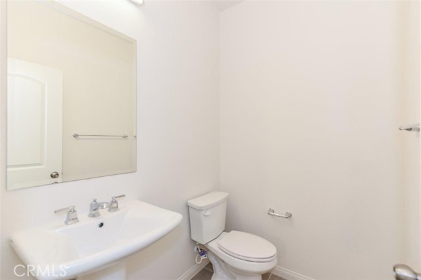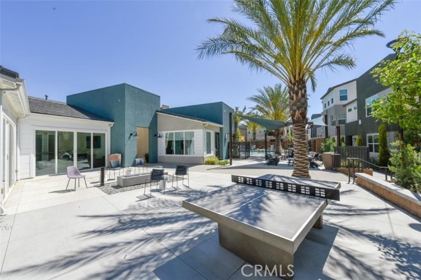Welcome to The Row at Terra Vista! This impressive home provides 3 Bedrooms 2.5 Bathrooms + DEN/OFFICE, and an attached TWO car garage. The Great Room, island kitchen, dining room, office and convenient covered deck all come together to create an expansive area perfect for entertaining. Gourmet kitchen includes white flat panel thermofoil cabinetry, stunning granite kitchen countertops with a 6″ backsplash and a Whirlpool stainless steel appliance package including a 30″ four-burner range, microwave hood and dishwasher. Amazon Premium Home Technology package included. Prime location in the community, no traffic noise. This luxury condo is spacious and very bright with lots of natural sunlight, you will absolutely love it! It’s a resort style community that offers every amenity you need. Community has an upscale gym, Olympic pool & Spa, study room, cabanas, built-in BBQ grills, gaming area and a clubhouse that you can host events in. Walk-in distance to farmers market and shopping plaza. 10 mins driving from Victoria Garden and Ontario Mills, 10 mins from Ontario Airport. close to I10/I210 freeways. Awarded Rancho Cucamonga School District. LOW property tax rate. DON’T MISS OUT ON THIS! Must See!
Residential For Sale
10591 HuxleyDrive, Rancho Cucamonga, California, 91730

- Rina Maya
- 858-876-7946
- 800-878-0907
-
Questions@unitedbrokersinc.net

