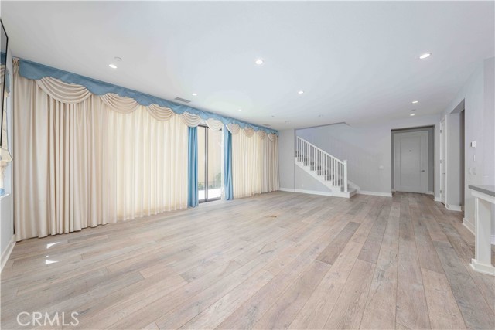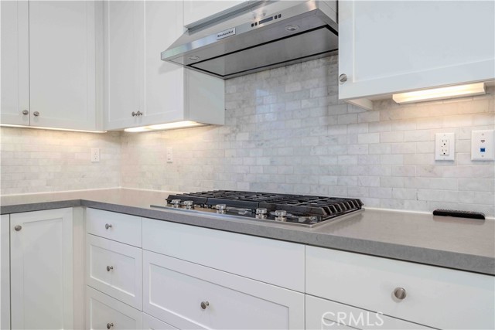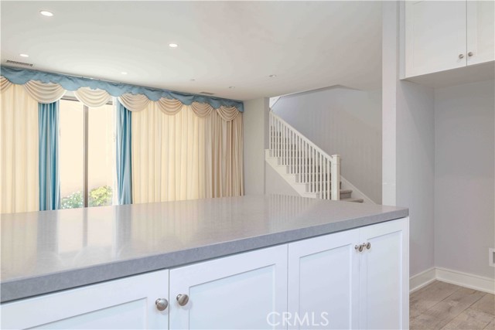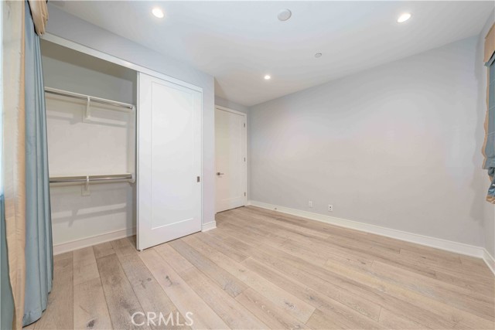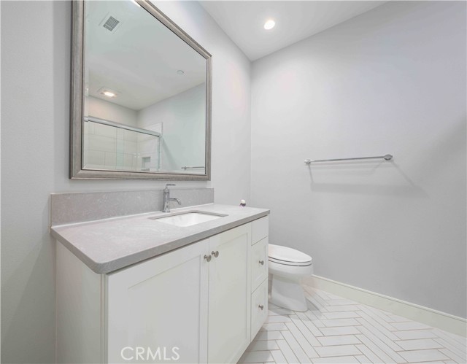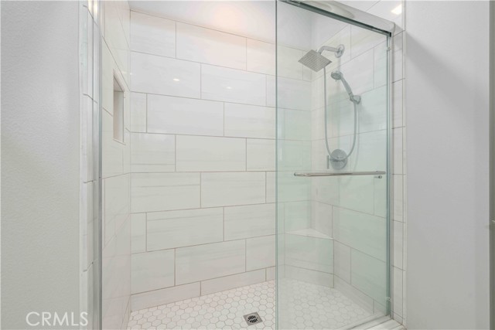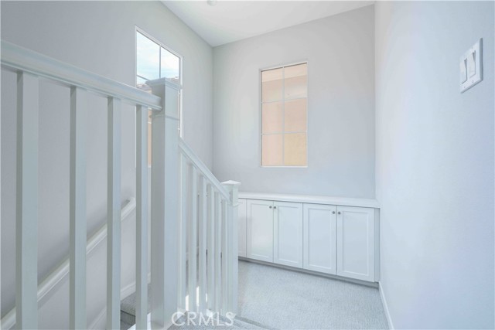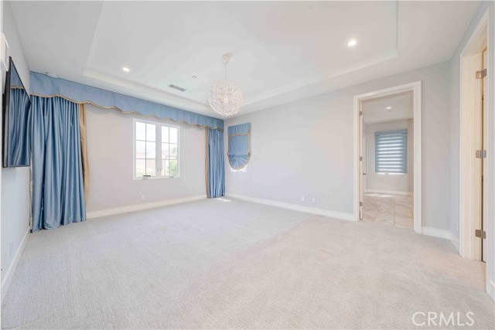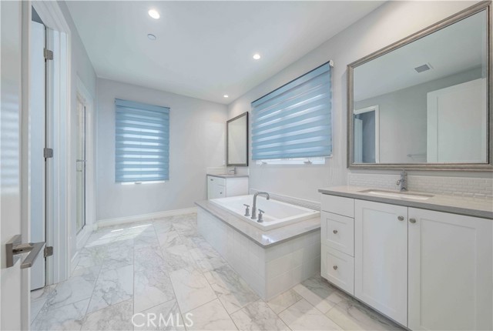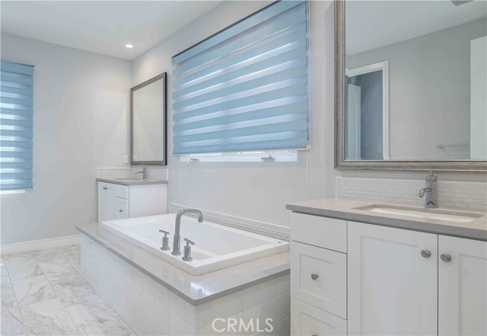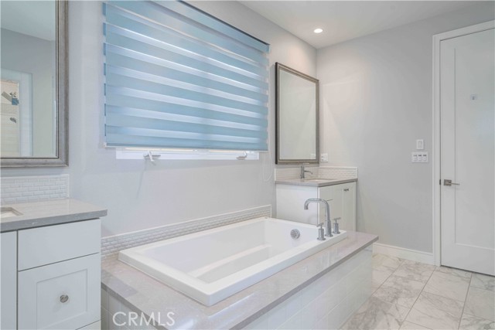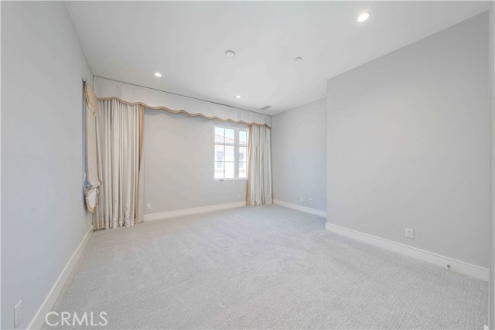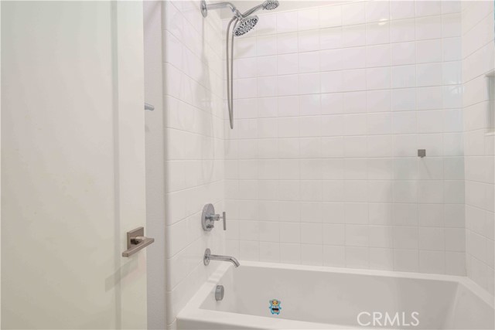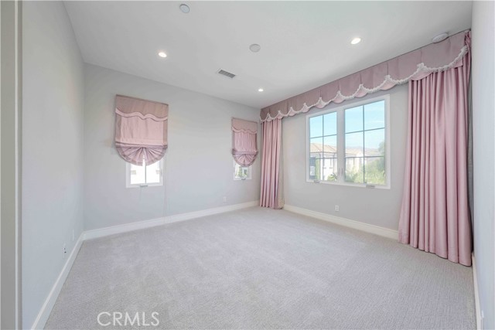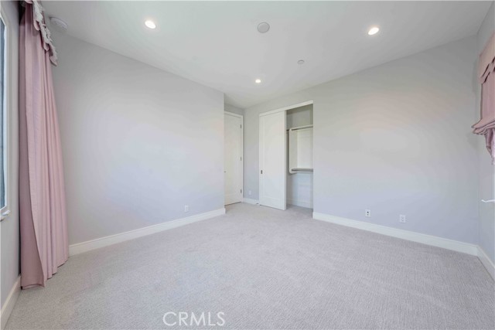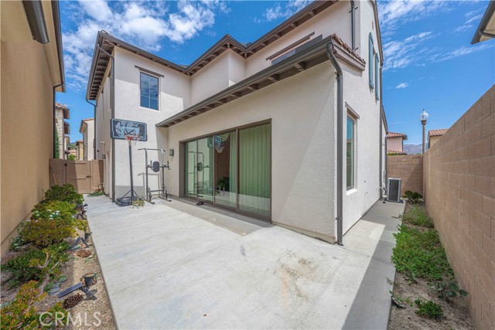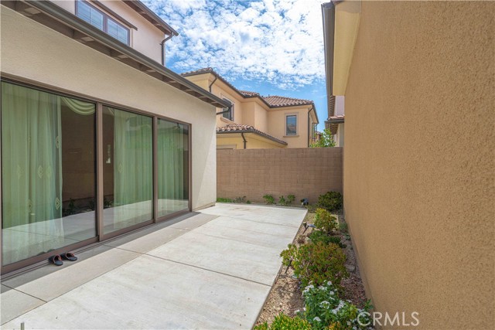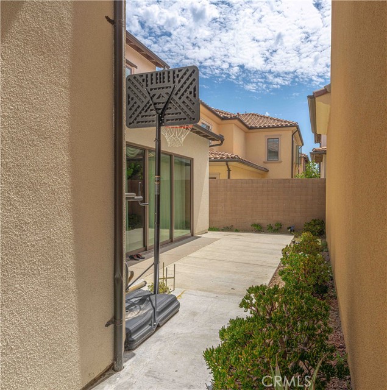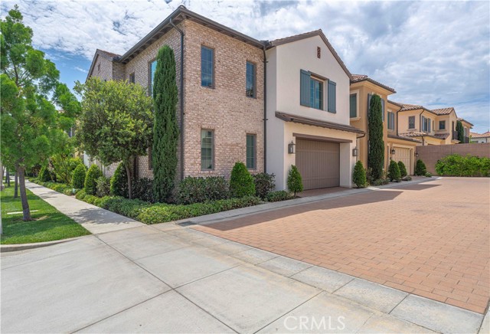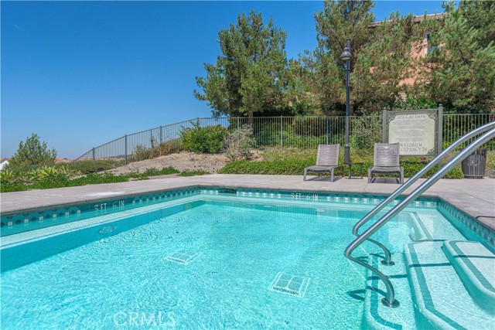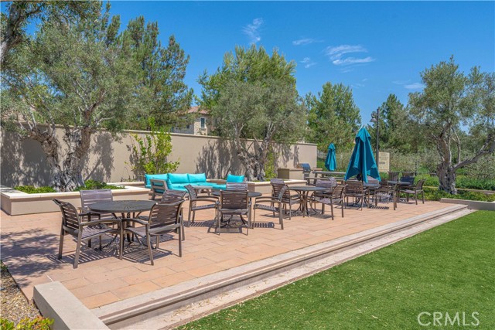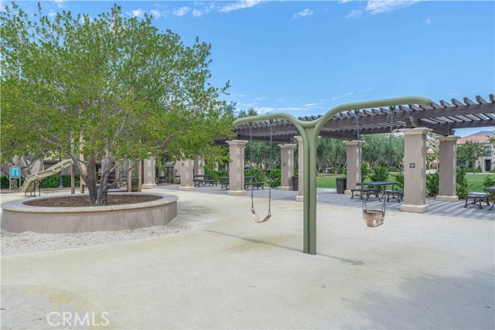Reside in the exclusive Reserve of Orchard Hills community. This expansive home features 4bd, 3ba, and nearly 2200sf of modern living space, an attached garage, and a cozy outdoor space. Built in 2019, you will find the open concept kitchen with stainless steel KitchenAid appliances including double oven, walk-in pantry, and oversized island the perfect place to entertain, while the open living room provides multiple lounge areas perfect for relaxation. With one bedroom and a full bathroom with step-in shower downstairs, this makes a great home for multi-generational living. Upstairs you will find the extravagant primary suite with high ceilings and plush carpet, a dreamy walk-in closet, and an oversized bathroom with marble floors, his & her sinks, and a luxurious soaking tub with separate walk-in shower. Down the hall you will find two additional spacious bedrooms, and another full bathroom with double sinks and shower over tub. The laundry room features a convenient sink and extra storage cabinets.rnrnNestled on a gorgeous hilltop with spectacular coastal views, Reserve at Orchard Hills features expansive premium homes for living above it all. This gated enclave enjoys convenient access to Orchard Hills Shopping Center and is walking distance to the acclaimed Northwood High School. Greeted by a 24/7 staffed security entrance, the neighborhood features two outdoor pools, hot tubs, BBQ area, multiple lounge spaces, and is ultra family friendly with private playgrounds and picnic tables.
Residential Rent For Rent
133 Toretta, Irvine, California, 92602

- Rina Maya
- 858-876-7946
- 800-878-0907
-
Questions@unitedbrokersinc.net







