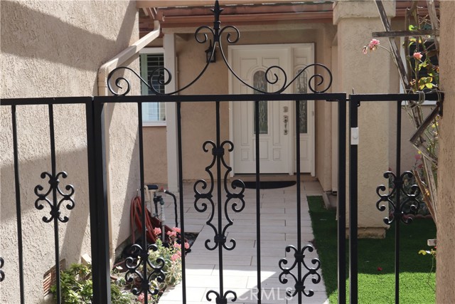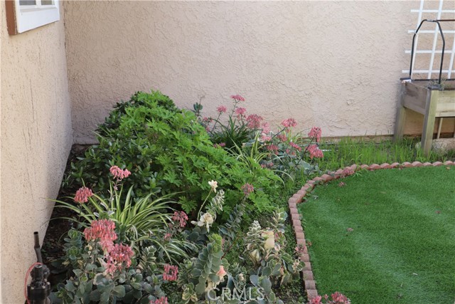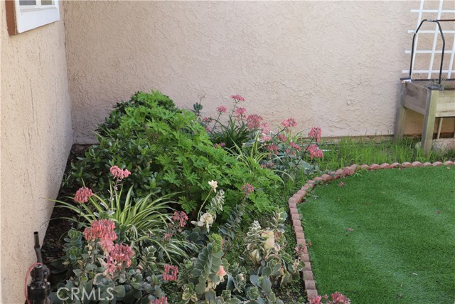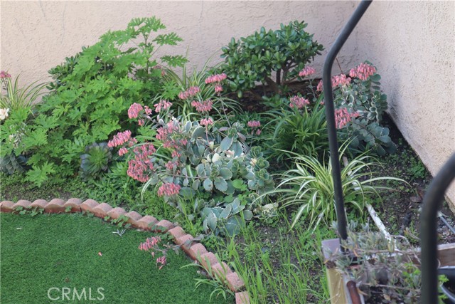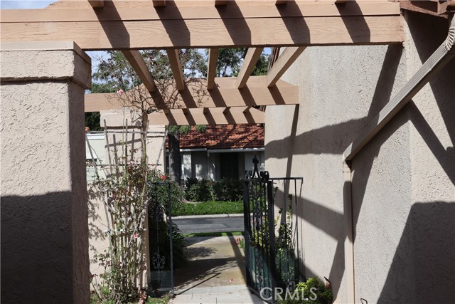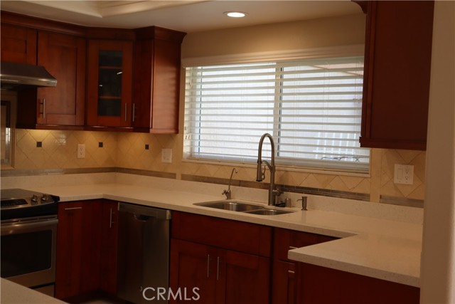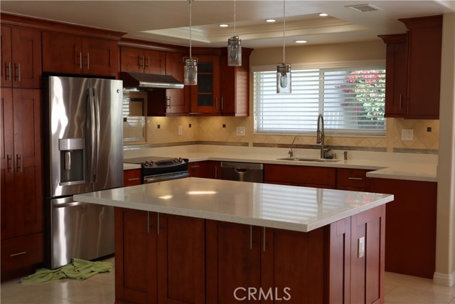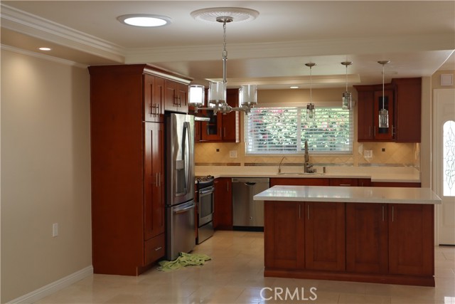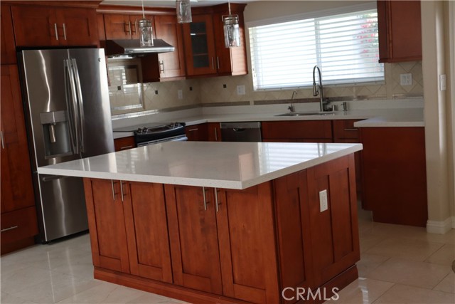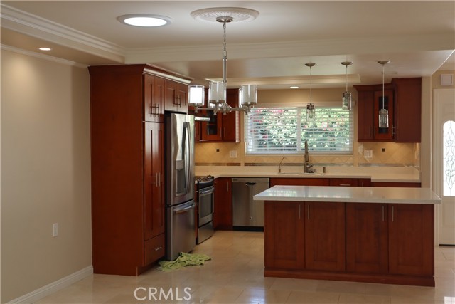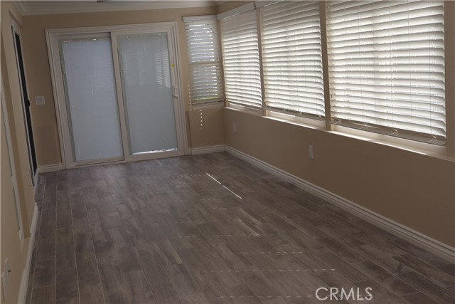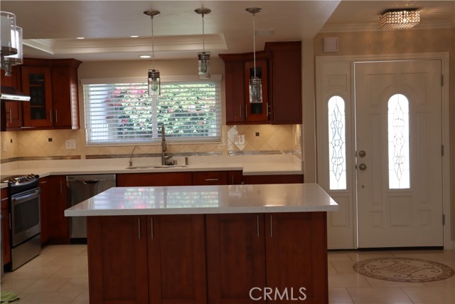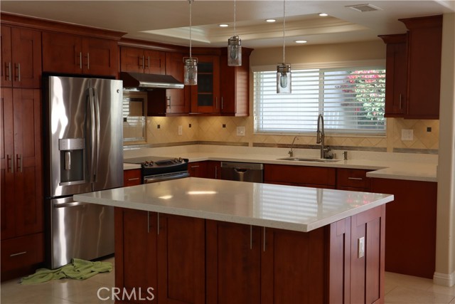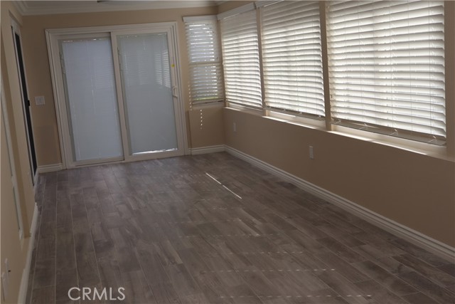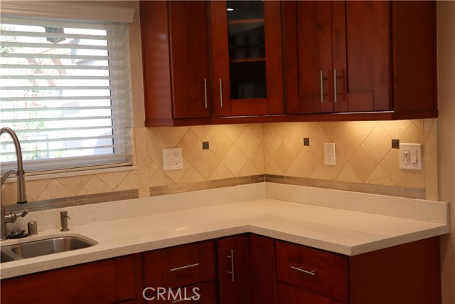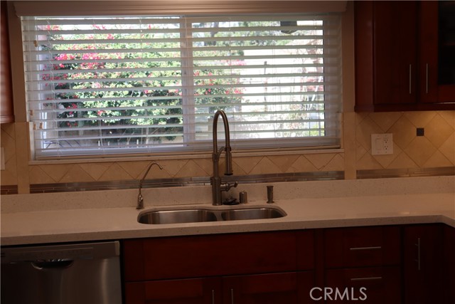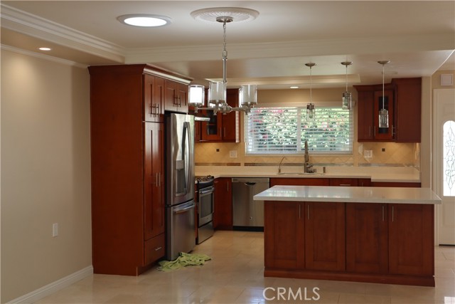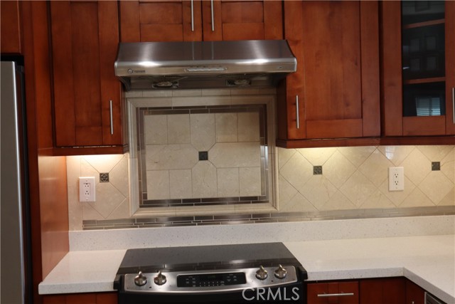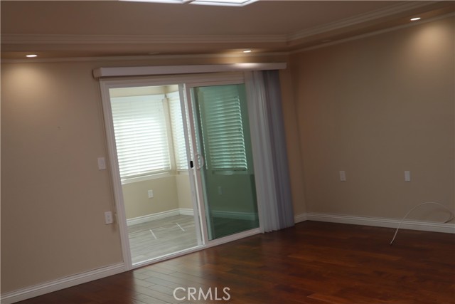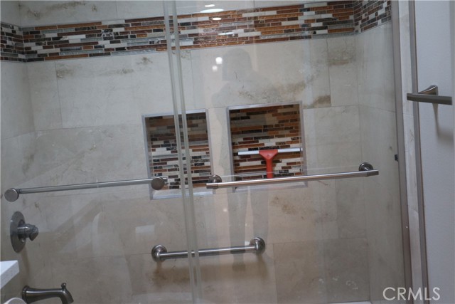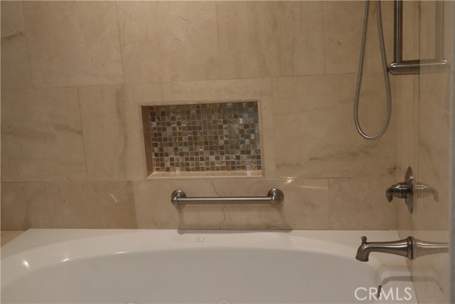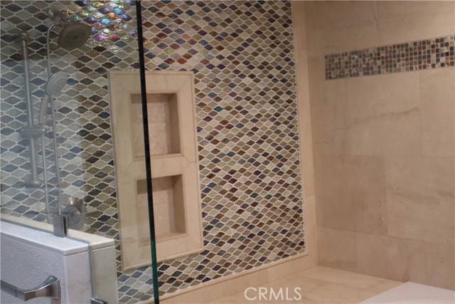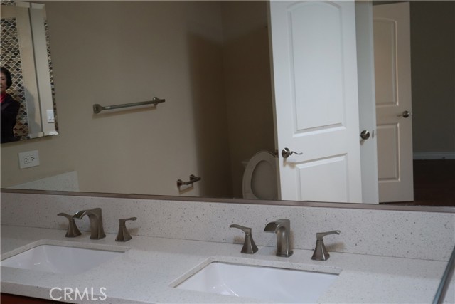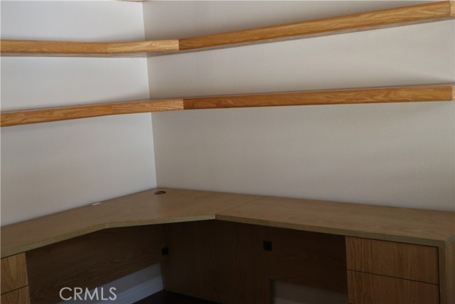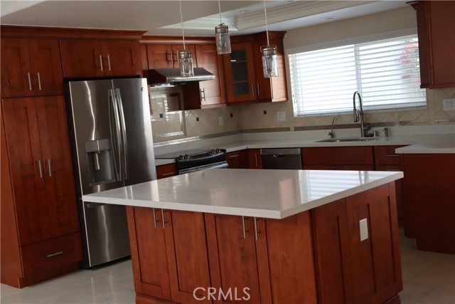This wonderful detached single story home located in a Cul-De-Sac Street with Trees and Greenbelts. This completely remodeled home Features : 3 Bedrooms / 2 Bathrooms / 2 Car-Garage and a Covered Patio for more then 3 hundreds sq ft living space. The unit’s interior was beautifully done. You will fall in love with this spectacular home. Highlighted by Engineering Hardwoods Flooring throughout. Scraped Celling with Crown Molding , Double Pane Windows and Sling Doors. The Eye-Catching Kitchen is open to Living Room. Accented with High-end Stainless Steel Appliances. High Quality Cabinets, Quartz Countertop / Backsplash, Center Island. The Luxurious Mater Bathroom is Redone and breathtaking, boasts a oversized Jacuzzi Tub and shower for Handicap access. Vanity has Double Sinks. The Enclosed Patio which is perfect for relaxing and entertaining. Other notable Features included Central Air and Heating. 3 Skylights, 4 Soler Tubes, Celling Fan in 3 Bedrooms and Enclosed Patio. 2 Car-Garage has added Storge and Side by Side Washer and Dryer. This is a 55+ Senior Community. As a tenant you can enjoy all the amenities : 7 Clubhouses, 5 Pools, 10 Tennis Courts, 2 Fitness Centers, 2 Golf Courses, 2 Garden Centers, Library, Performing Art Center, 24-hr Security, 0ver 200 Social Clubs Services and Much More.
Residential Rent For Rent
3349 Bahia Blanca, Laguna Woods, California, 92637

- Rina Maya
- 858-876-7946
- 800-878-0907
-
Questions@unitedbrokersinc.net



