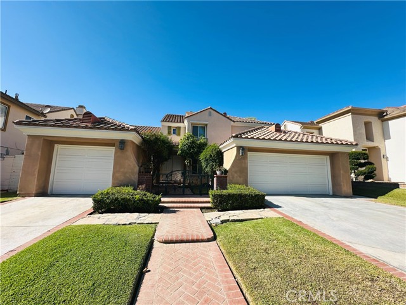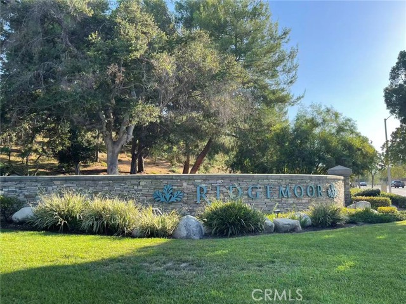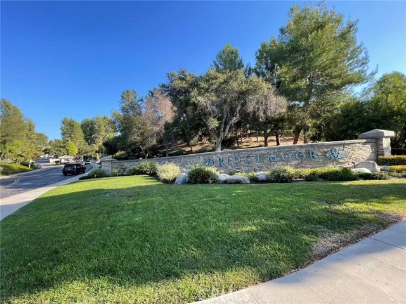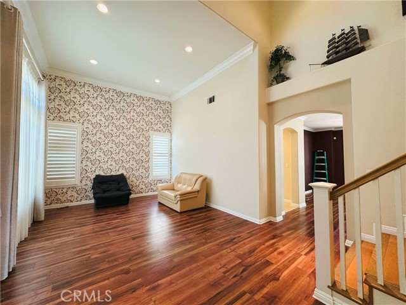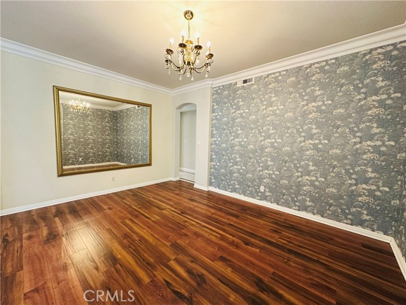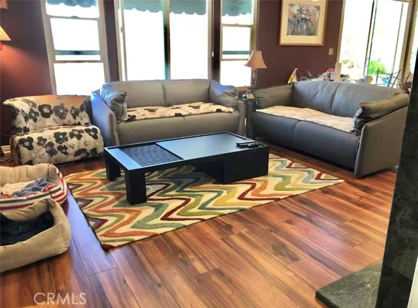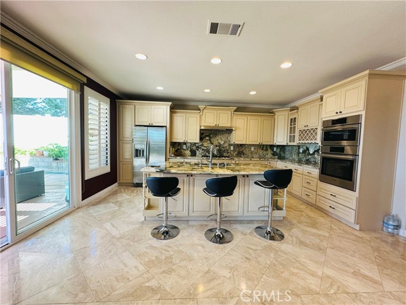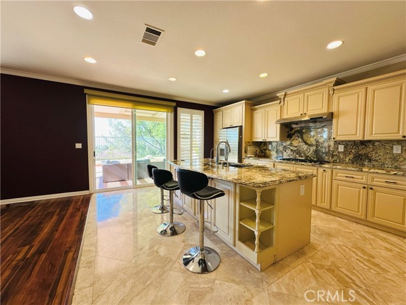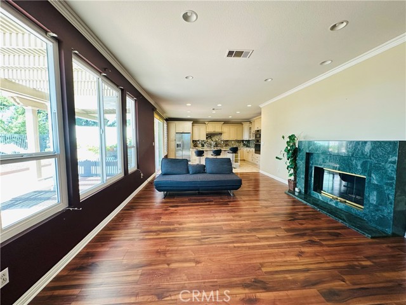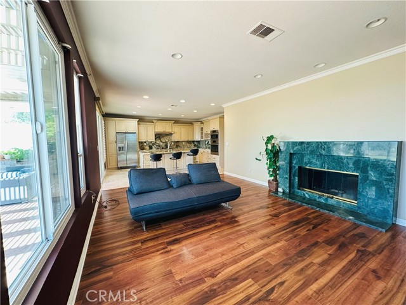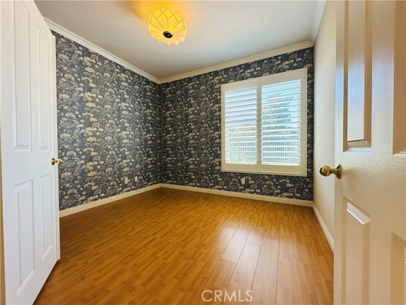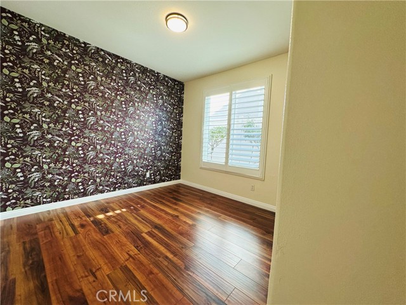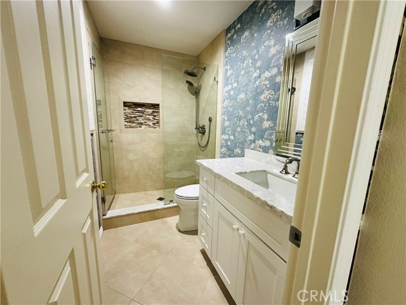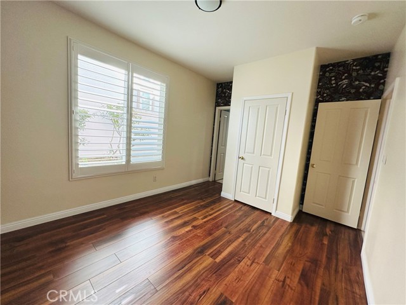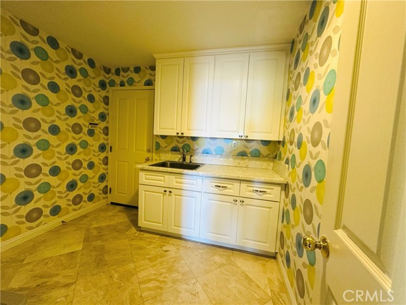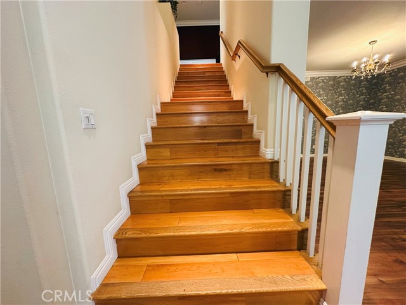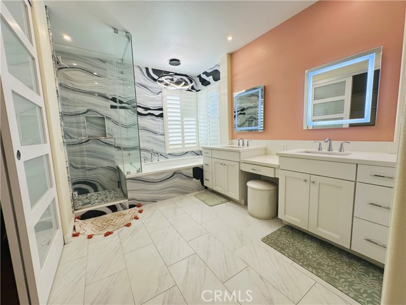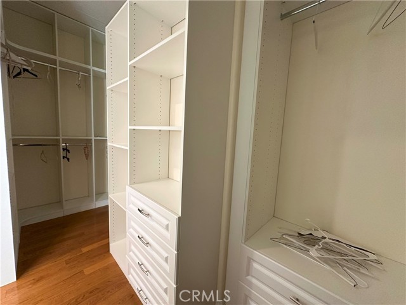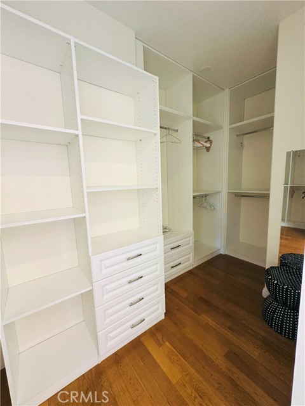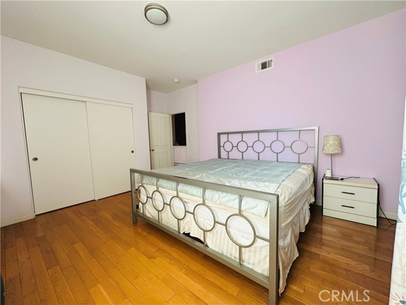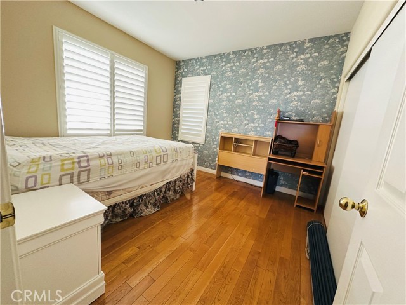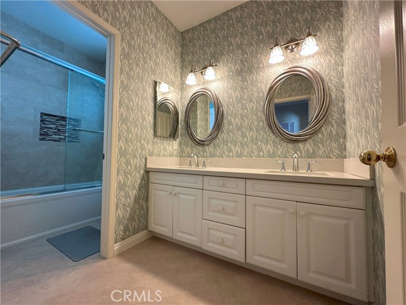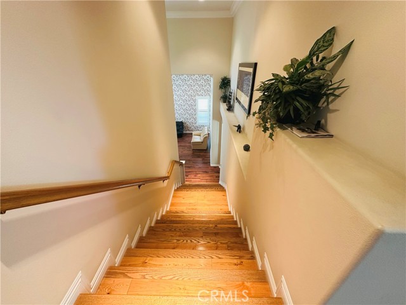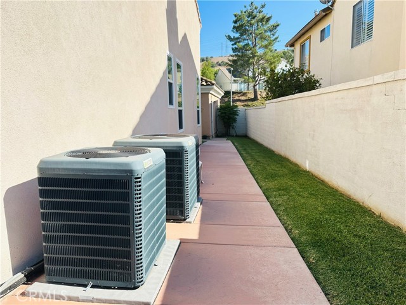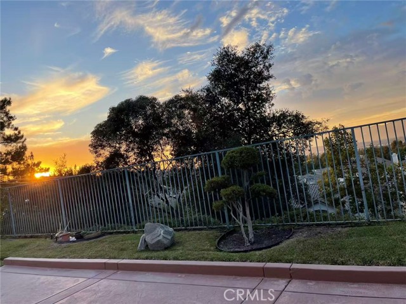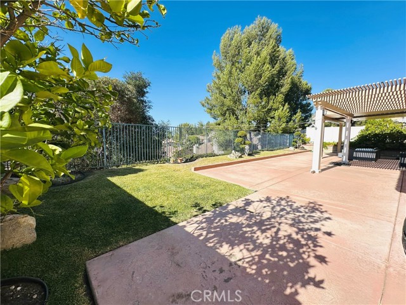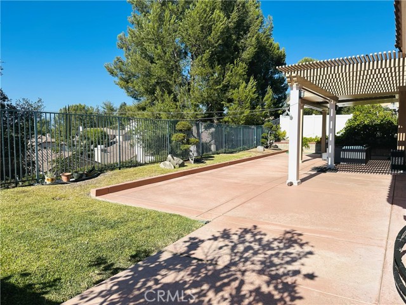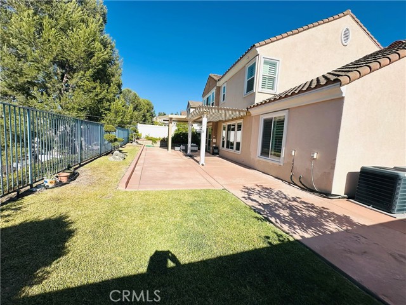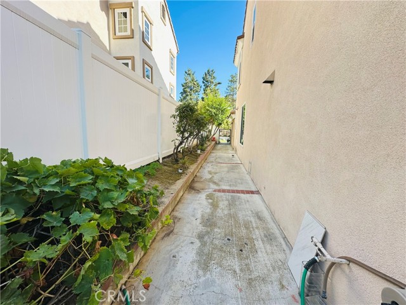Welcome to a masterpiece of luxury living in the prestigious 24-hour guard-gated community of Ridgemoor. Nestled in the heart of Rowland Heights, this fully upgraded, stunning 4-bedroom 4-bathroom residence perfectly blends timeless elegance with modern functionality. Main floor bedroom suite and a bonus room provide endless opportunities for customization—whether as a home office, playroom, media center, or even as a 5th bedroom. Step inside to be greeted by soaring ceilings and an abundance of natural light, creating an atmosphere of grandeur that is both inviting and impressive. The formal living and dining rooms flow seamlessly together, offering the ideal setting for both intimate gatherings and sophisticated entertaining. The open-concept design continues into the newly remodeled chef’s kitchen, featuring premium finishes and ample space for culinary creativity. An adjacent laundry room adds everyday convenience, while the versatile downstairs suite is ideal for guests, extended family, or as a private retreat. Upstairs, discover three spacious bedrooms, including the fully upgraded luxurious master suite that captures breathtaking views and embodies comfort, serenity, and refined living. Perfectly situated in one of Rowland Heights’ most desirable locations, this luxurious home offers effortless access to major freeways, top-rated grocery stores, and a wide array of dining and shopping options. Experience the pinnacle of modern luxury in this impeccably designed home—where every detail has been thoughtfully curated to elevate your lifestyle. Don’t miss this rare opportunity to make it yours.
Residential Rent For Rent
18851 AmberlyPlace, Rowland Heights, California, 91748

- Rina Maya
- 858-876-7946
- 800-878-0907
-
Questions@unitedbrokersinc.net

