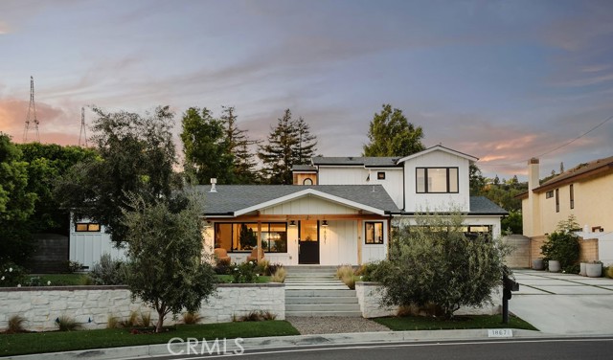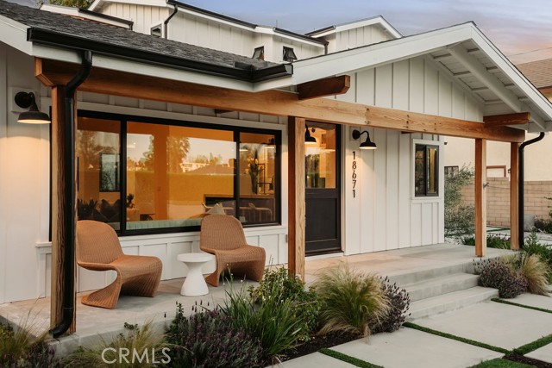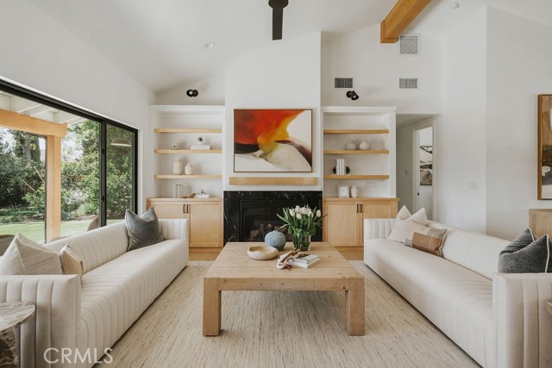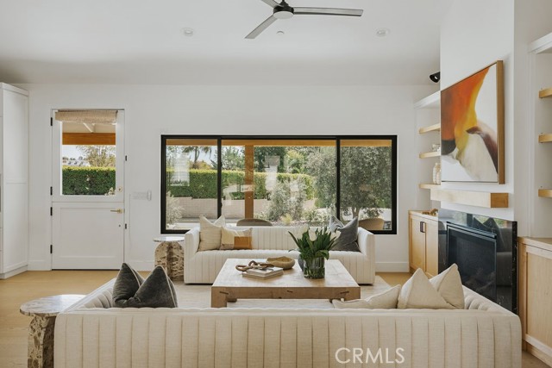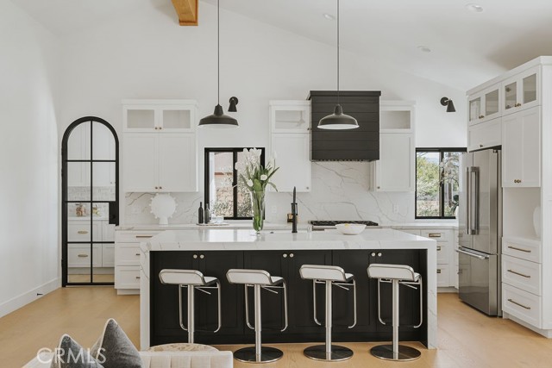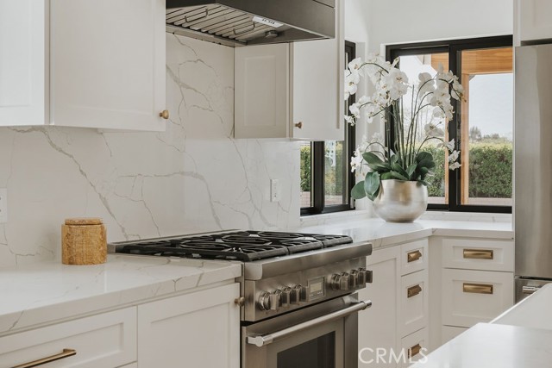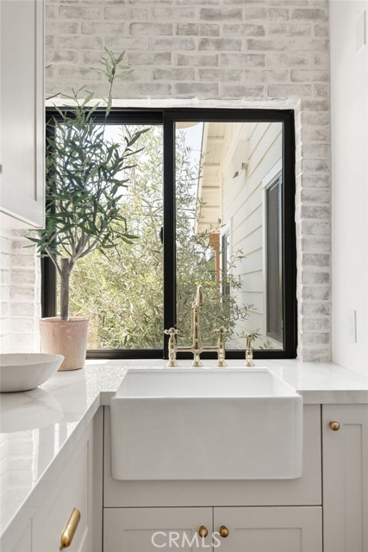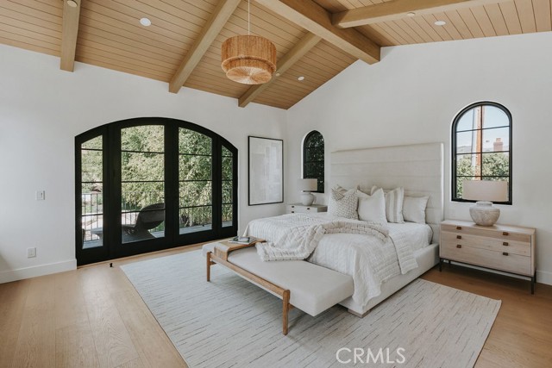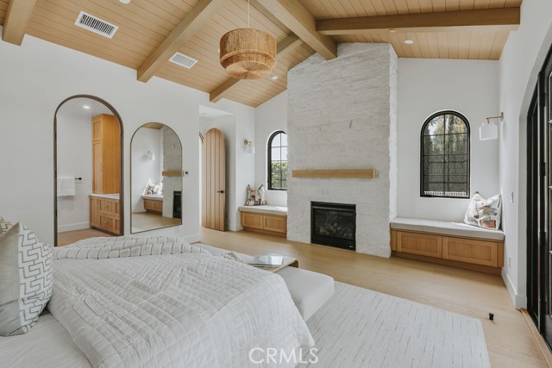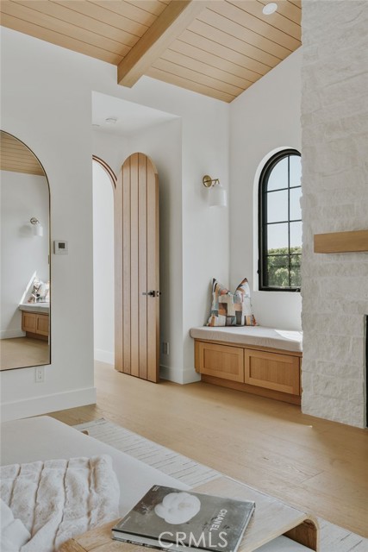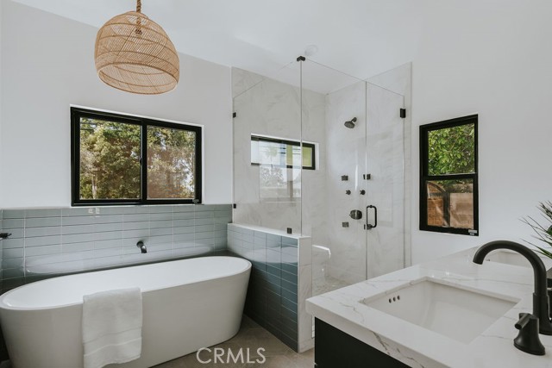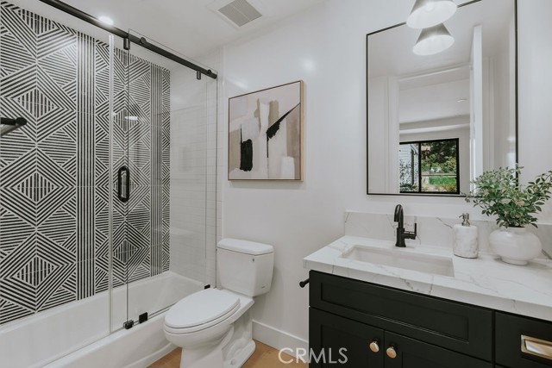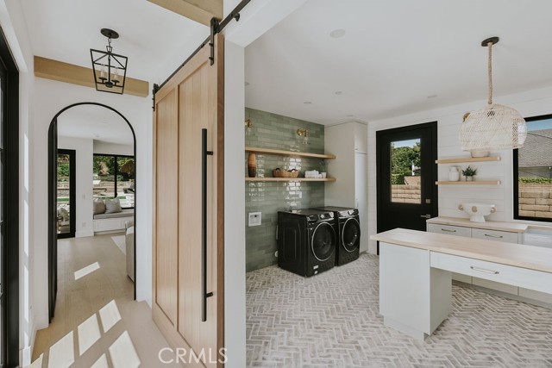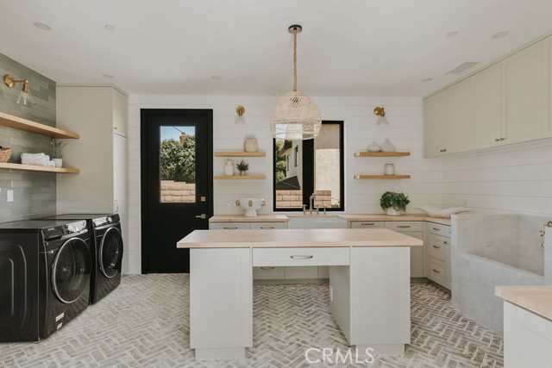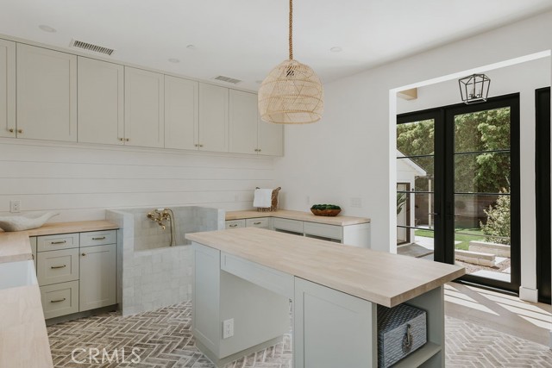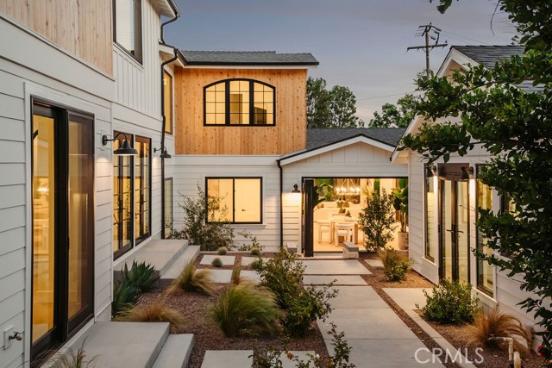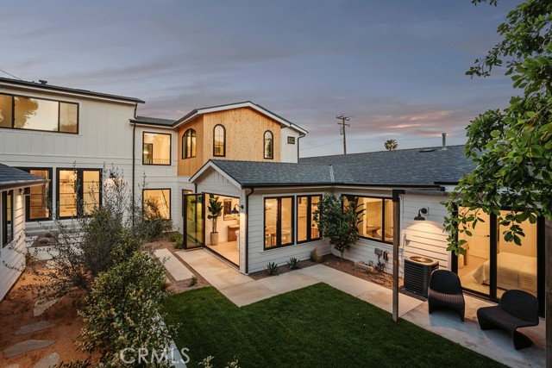Discover a remarkable Villa Park estate designed for comfortable multi-generational living and effortless entertaining. Situated on over half an acre, this thoughtfully rebuilt 2024 residence offers refined design, luxurious features, and incredible versatility. The property includes a detached ADU (approx. 750 sqft) complete with a full kitchen, bedroom, bathroom, and laundry—perfect for guests, extended family, or a private office. Inside the main home, dual primary suites provide flexible living—one on the first floor with a serene garden-view patio, soaking tub, and oversized shower; the second upstairs, an expansive retreat (approx. 800 sqft) featuring vaulted wood ceilings, a stone fireplace, arched windows, and a custom $25,000 door that opens to a balcony overlooking your private yard. Warm Sahara Oak floors, solid wood arched doors, and soaring ceilings set the tone for quality craftsmanship throughout. The open-concept great room connects seamlessly to the outdoors via LaCantina Scissor doors, inviting year-round indoor-outdoor living. The chef’s kitchen impresses with top-tier appliances—Thermador Pro range, Bosch smart fridge, built-in microwave, and an oversized butler’s pantry for extra storage. Function meets style in the 200+ sqft laundry room, complete with dual washer/dryer hookups, a folding island, and a custom dog wash surrounded by clé tile. Step outside to your backyard oasis, where a Pebble Tec pool and spa are framed by lush landscaping, an additional 4,700 sqft of open space, and a thriving micro orchard with lemon, avocado, mango, guava, lime, and Kishu orange trees. Raised garden beds with automated irrigation make growing easy. With a spacious 6-car driveway and no HOA, this exceptional estate delivers rare comfort, space, and luxury. Come experience it in person—this one truly has it all.
Residential For Sale
18671 ValleyDrive, Villa Park, California, 92861

- Rina Maya
- 858-876-7946
- 800-878-0907
-
Questions@unitedbrokersinc.net


