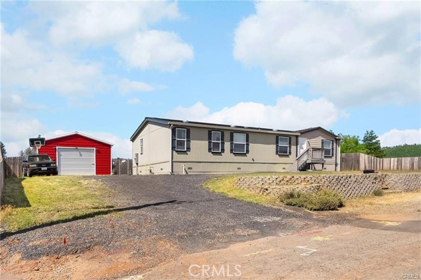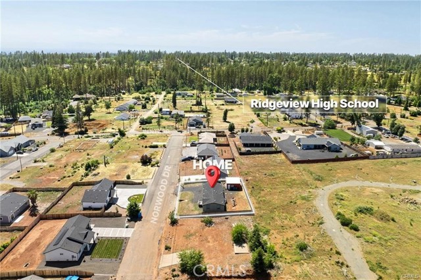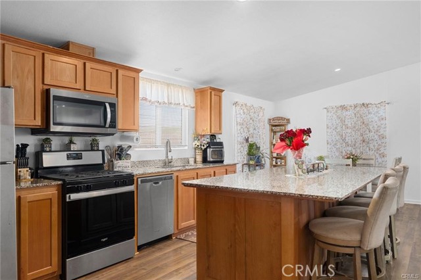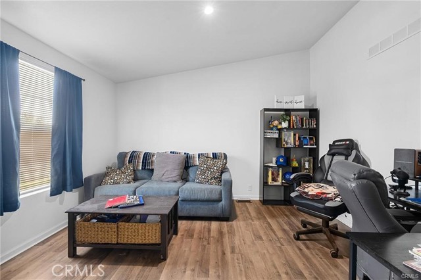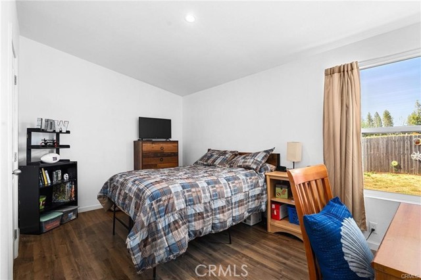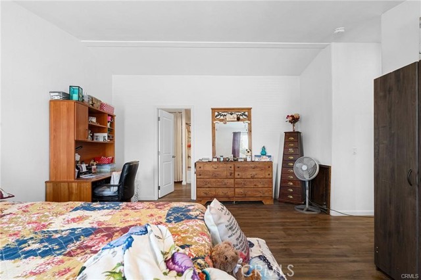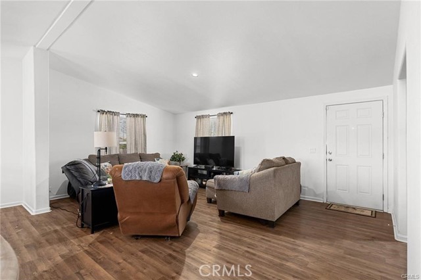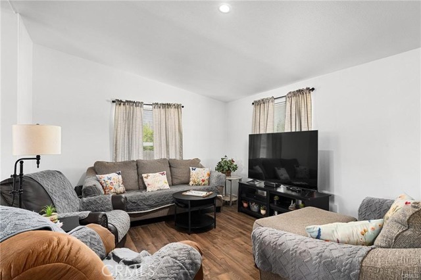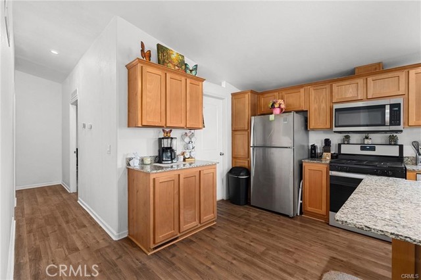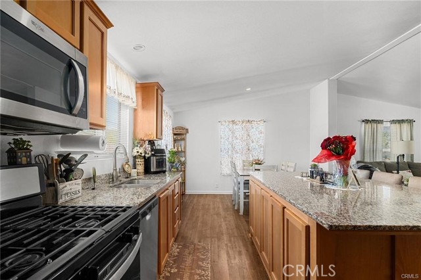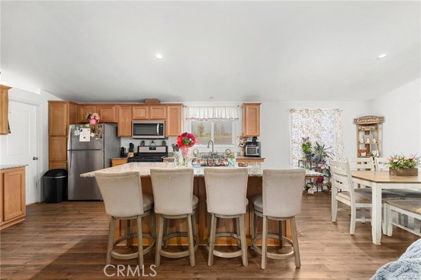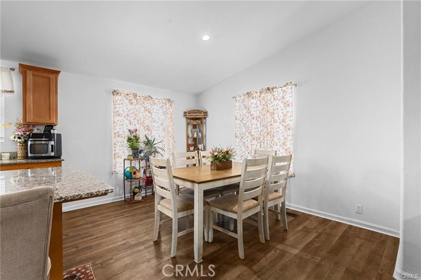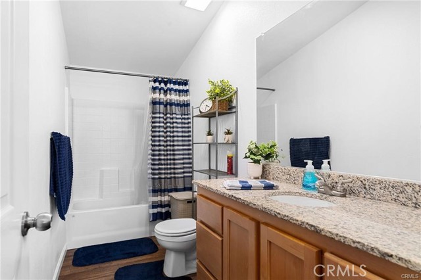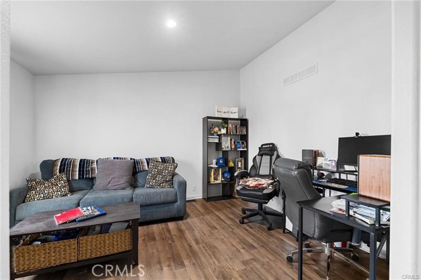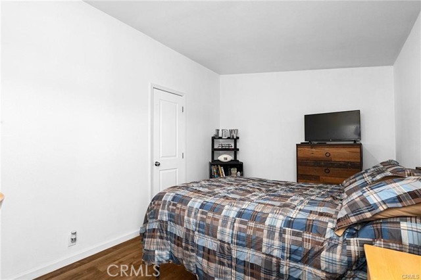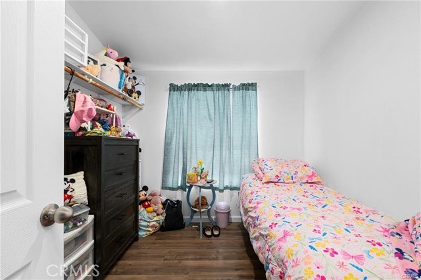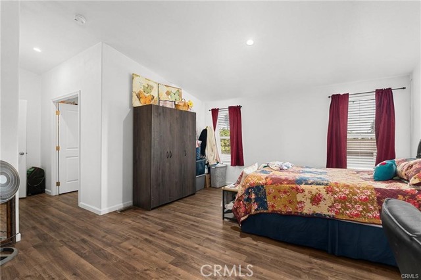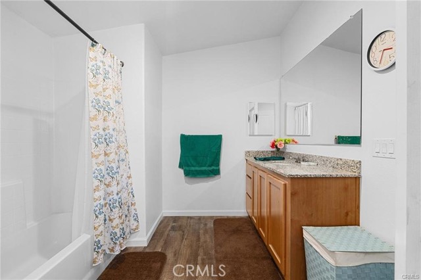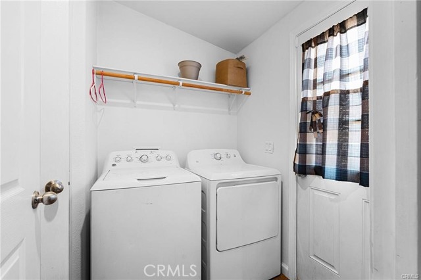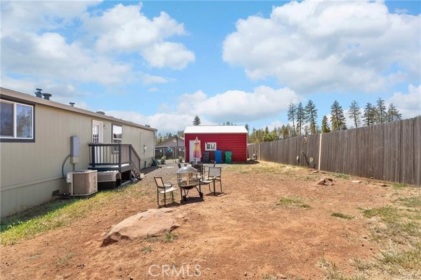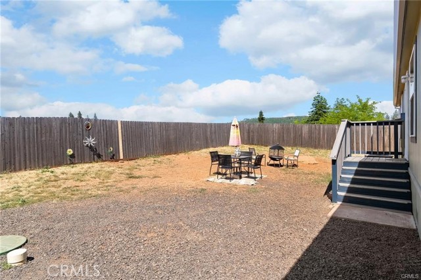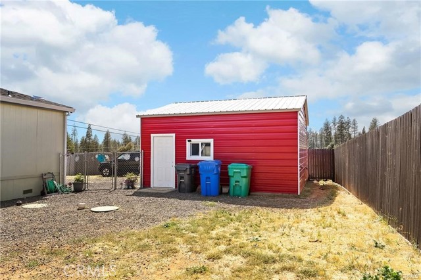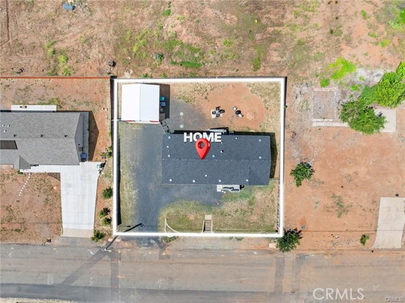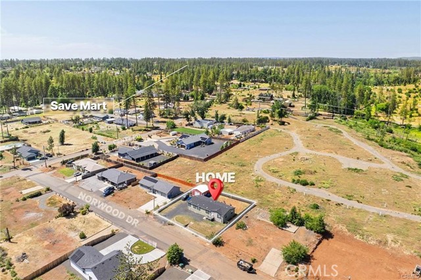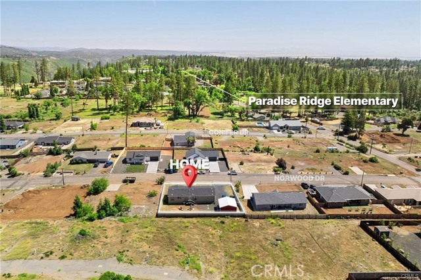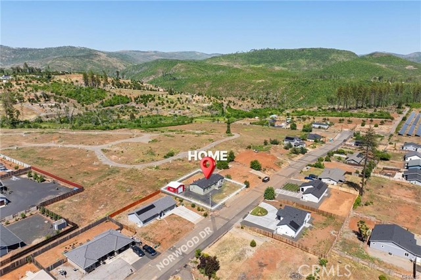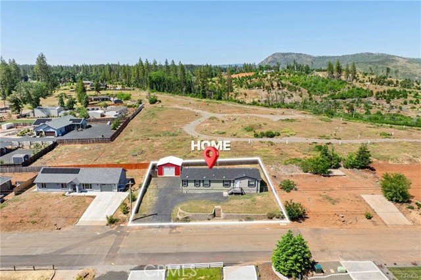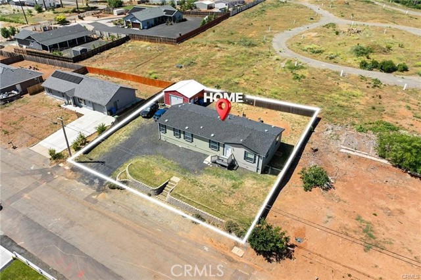Charming, Clean, and Full of Character! Nestled in the picturesque and peaceful town of Paradise, this delightful 2-bedroom, 2-bathroom home with a den is bursting with personality and packed with features you’ll fall in love with. From the moment you walk through the front door, you’ll be welcomed by an inviting open floor plan that effortlessly combines style and comfort. Beautiful laminate flooring stretches throughout the living space, complemented by soft, neutral tones on the walls and an abundance of natural light streaming through the numerous windows. The spacious living area is perfect for cozy movie nights or casual gatherings with friends and family. Love to cook or entertain? The kitchen is a dream come true for any home chef. It boasts warm wood cabinetry, gleaming granite countertops, stainless steel appliances, a gas range, and a generously sized center island with a breakfast bar — ideal for enjoying your morning coffee, quick bites, or chatting with guests while you cook. Need a little extra space? This home has you covered with a versatile bonus area that can easily transform into a home office, game room, home gym, or a cozy guest retreat — the possibilities are endless! When it’s time to unwind, the serene primary suite offers a peaceful retreat with plenty of space to relax and recharge. It features an en suite bathroom complete with a large walk-in shower for that spa-like feel. Additional amenities include recessed lighting, a convenient indoor laundry room, two spacious guest bedrooms, and a separate storage shed that’s perfect for yard tools, hobbies, or additional storage. The backyard is ready for summer fun — fire up the grill, host unforgettable barbecues, or simply soak up the sunshine in your own private outdoor oasis. With its charming curb appeal, fantastic location, and a long list of desirable features, this home isn’t just a place to live — it’s a place to truly love life. Don’t miss out on this Paradise gem!
Residential For Sale
1863 NorwoodDrive, Paradise, California, 95969

- Rina Maya
- 858-876-7946
- 800-878-0907
-
Questions@unitedbrokersinc.net

