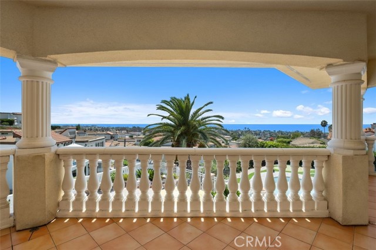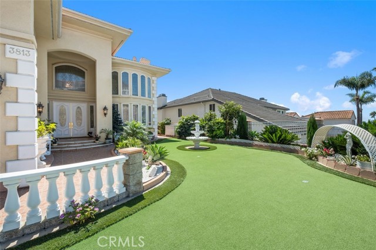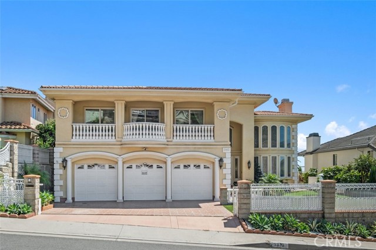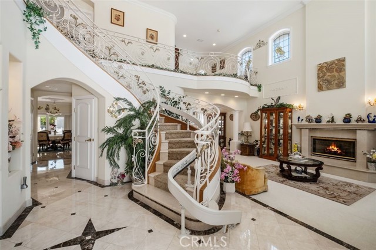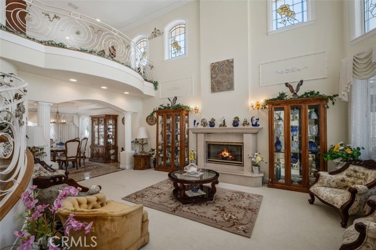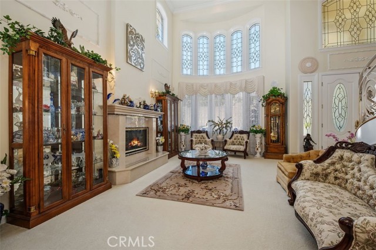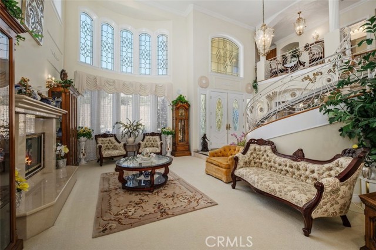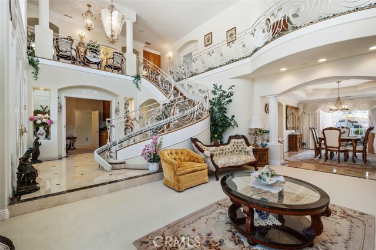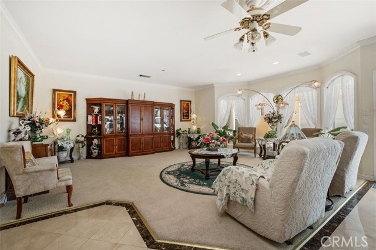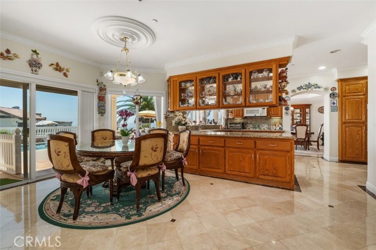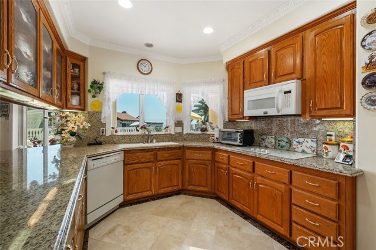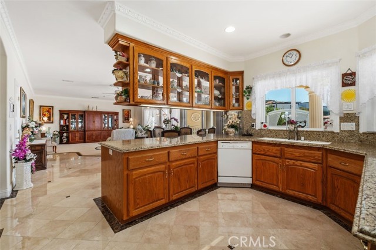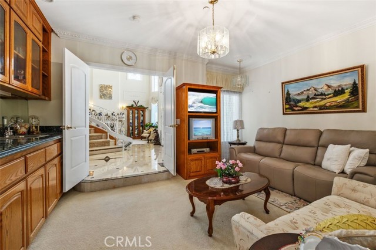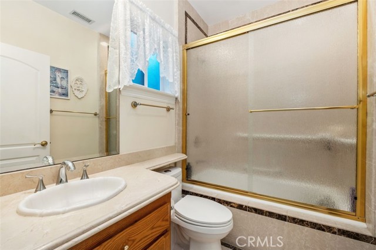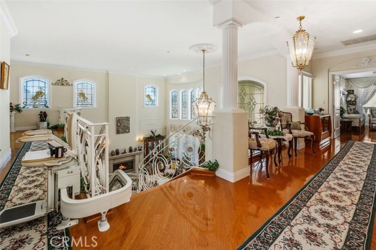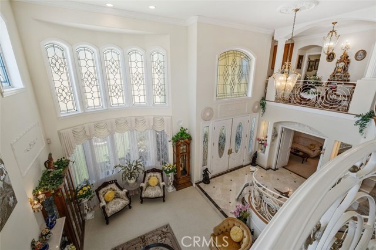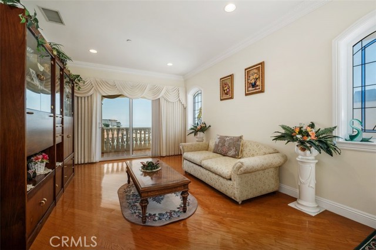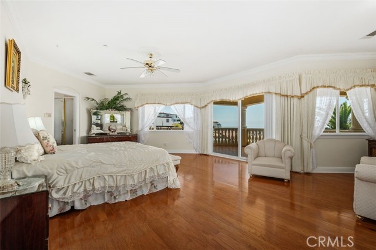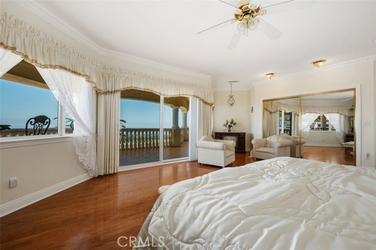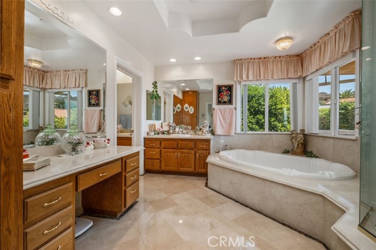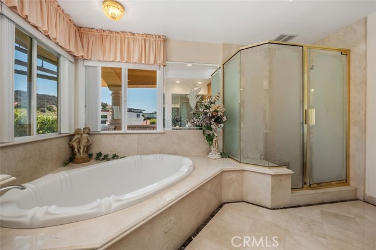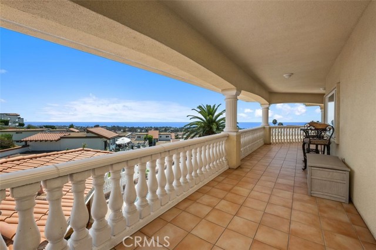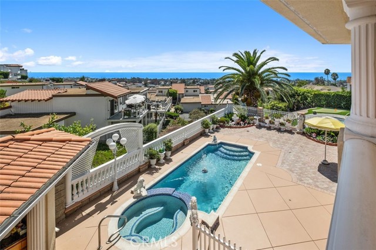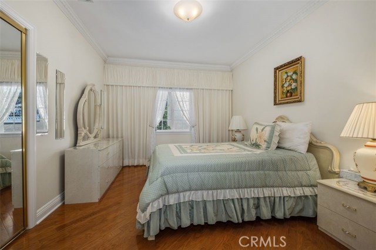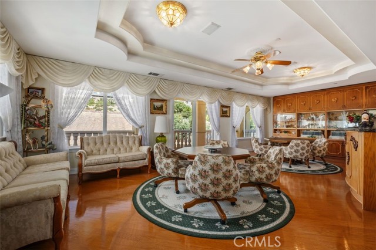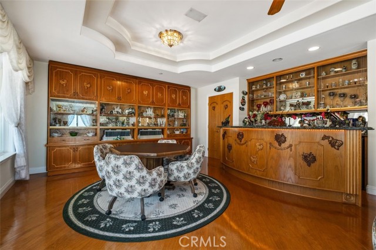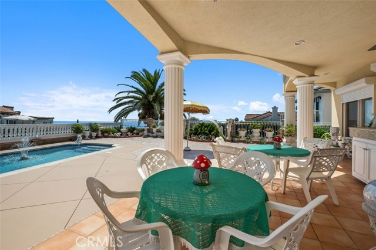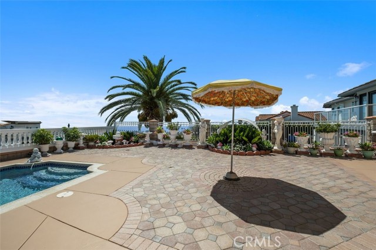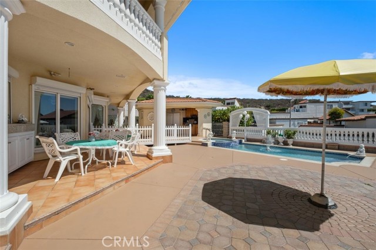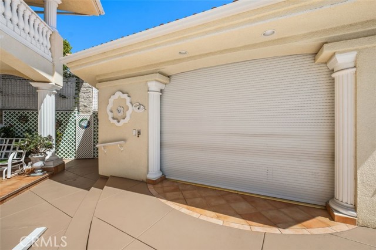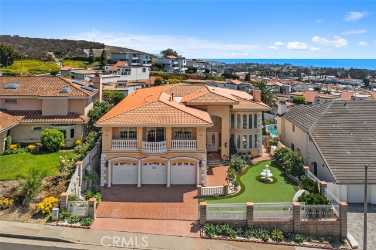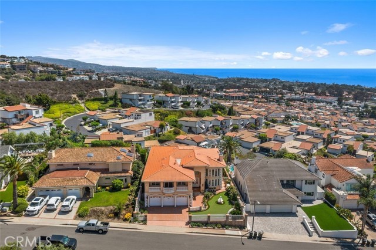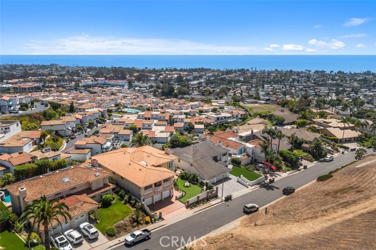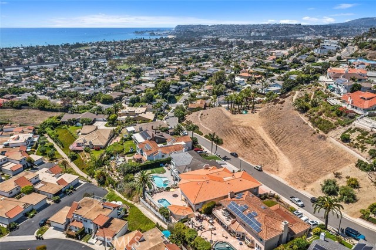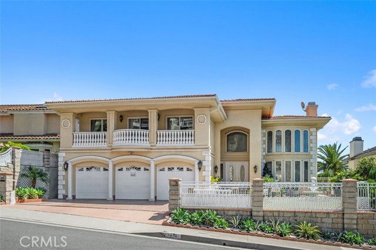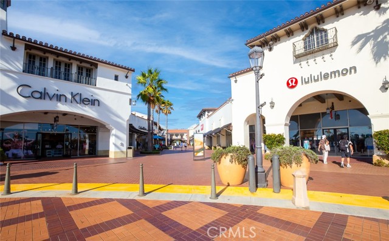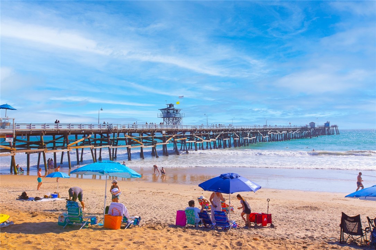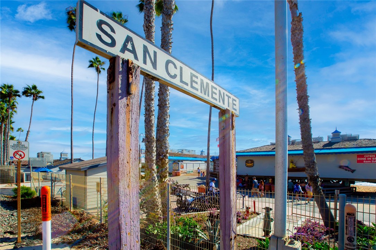BREATHTAKING VIEWS—from the Pacific Ocean and Catalina Island to Dana Point & sparkling city lights– from nearly every room of this stunning CUSTOM ESTATE in San Clemente’s prestigious Harbor Estates. Set on a premier homesite, with approx. 4,836 sq. ft, this beautiful home features 4 spacious bedrooms and 4 baths, including a private main-level ensuite in-laws quarters that guests will enjoy as well. A dramatic 22-ft entry with a sweeping staircase and custom glass doors sets the tone for elegant living. Grand living and dining areas open to ocean vistas, while the cozy family room and breakfast nook continue the theme of endless views. Upstairs, a bonus room with bar and deck is perfect for entertaining, and the luxurious primary suite features a private balcony and spa-inspired bath. Exquisite craftsmanship shines throughout with marble and hardwood floors, crown moldings, and custom windows. Never worry about power outages, since this magnificent home comes equipped with a whole-house generator. Another bonus there are NO HOA fees! Outside, enjoy a RESORT-STYLE BACKYARD, with a pool, spa, cabana that includes a built-in BBQ, smoker, granite counters, and a 3/4 bath. Manicured landscaping, a 5-hole putting green, a stone entry patio, and a stunning sunset views complete the picture. Located just minutes from top rated schools, beaches, shopping, dining, and recreation– this is COASTAL LUXURY at its finest!
Residential For Sale
3813 Via Manzana, San Clemente, California, 92673

- Rina Maya
- 858-876-7946
- 800-878-0907
-
Questions@unitedbrokersinc.net



