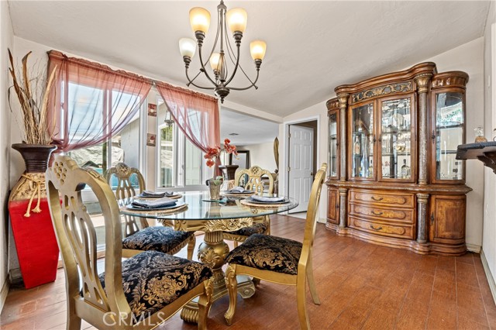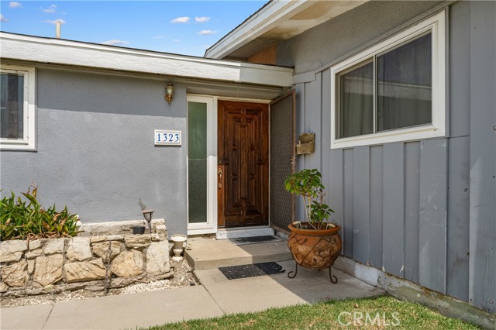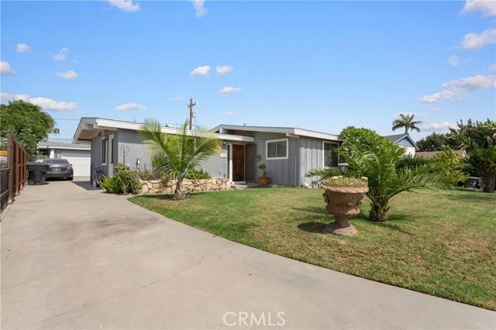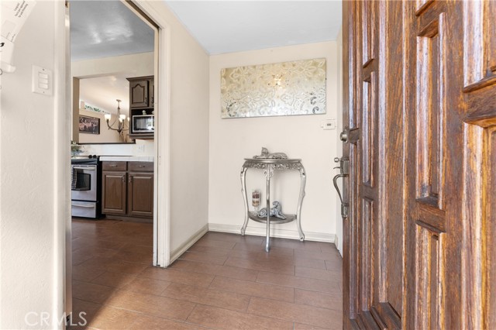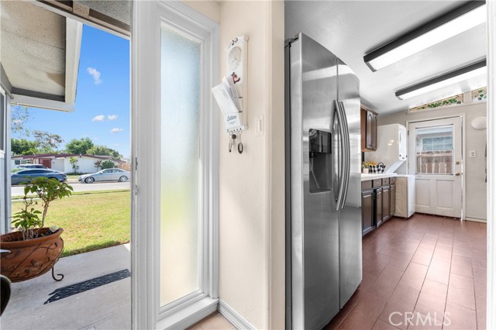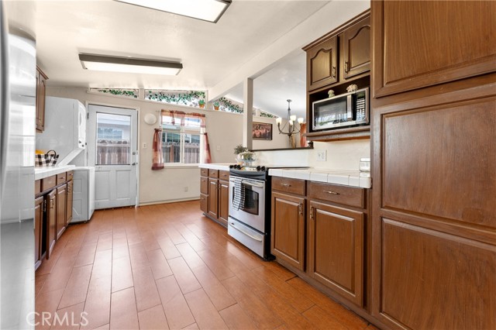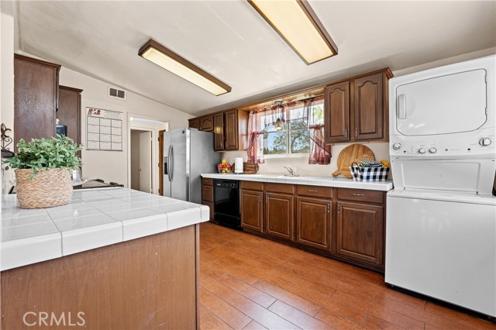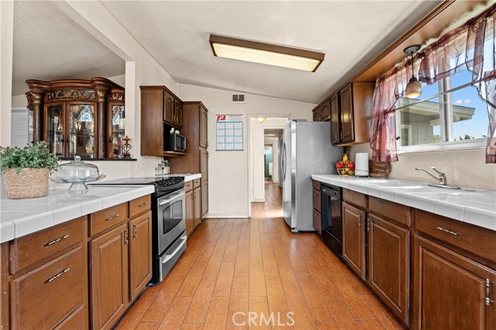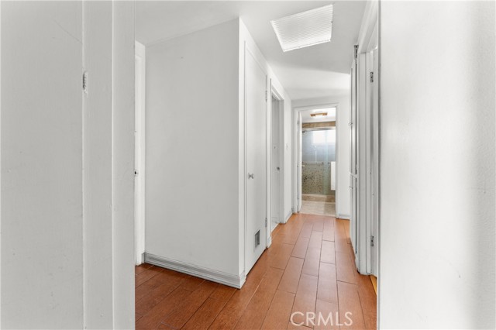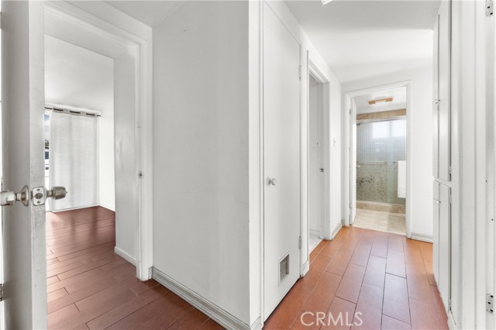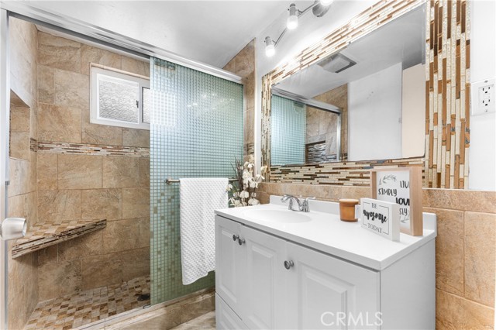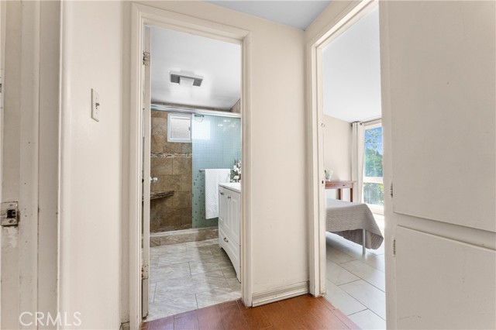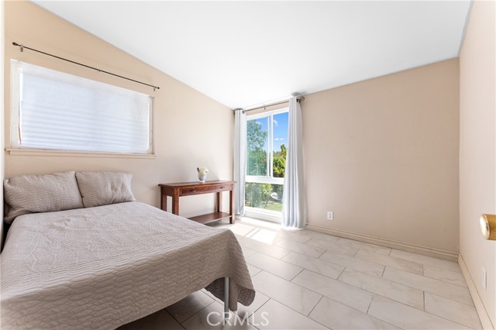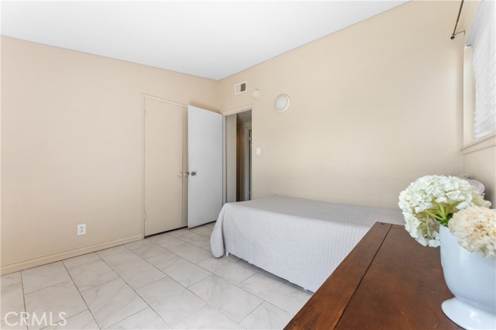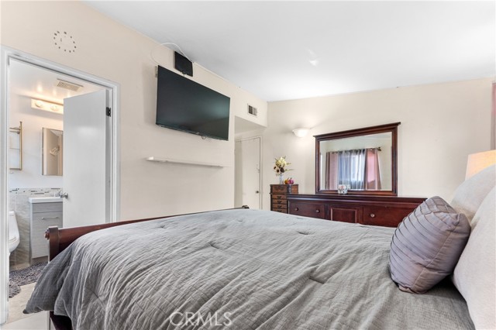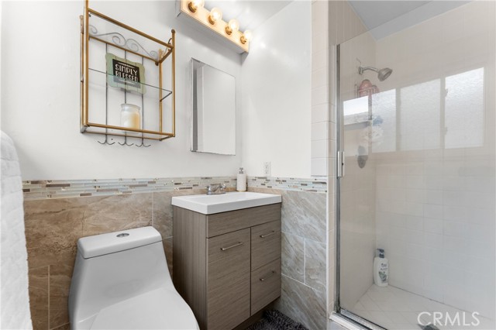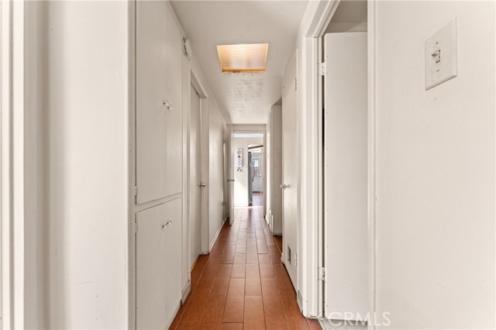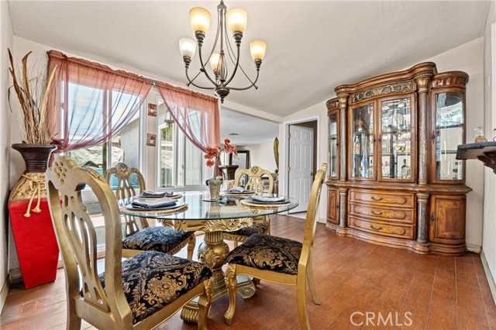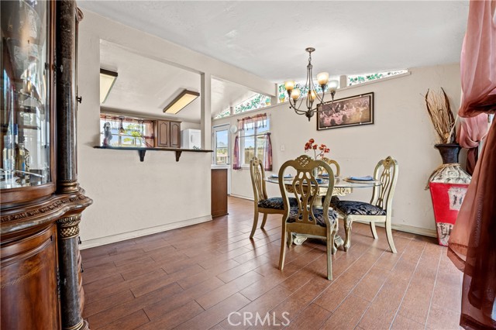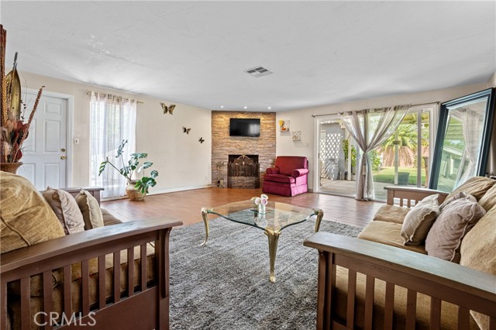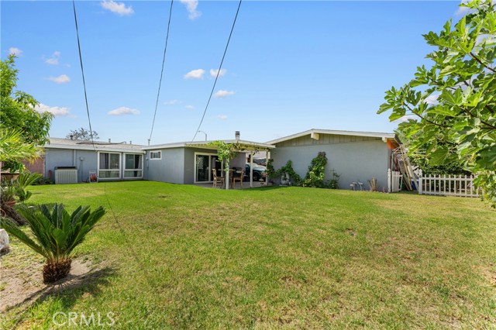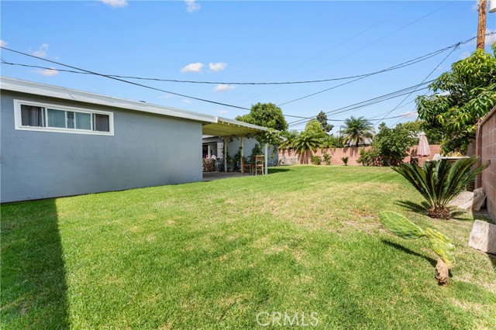Location, Location, Location! This is the perfect single story mid century home you’ve been waiting for! Featuring Four spacious bedrooms with a potential fifth bedroom, and two beautifully remodeled bathrooms, this home offers both comfort and flexibility. Step through the centrally located front door and you’ll find the bedrooms and baths conveniently situated to the right, complete with generous hallway storage. To the left, discover a bright and expansive galley kitchen with a charming front window overlooking the lush, mature landscaping in the front yard. Adjacent to the kitchen is a versatile bonus room, fifth room is ideal for use as a walk-in pantry, craft room, home office, or guest space. Next, enjoy the formal dining area, which flows seamlessly into a large living/family room featuring a custom stone accent wall and a cozy gas or wood burning fireplace perfect for entertaining or relaxing evenings at home. Throughout the home, you’ll find updated tile flooring and plush carpeting in all the right places.Step outside to a spacious backyard oasis with multiple fruit trees, a covered patio, and plenty of room for a pool, a fantastic space for gatherings and outdoor fun. The long driveway provides ample parking for multiple vehicles and leads to a detached garage perfect for cars, storage, or a workshop. All of this just walking distance to Entertainment, Shops, Restaurants, and More. This home truly has it all, don’t miss this rare opportunity! 5th Bedroom has closet and central vent, non permitted.
Residential For Sale
1323 GoodhueAvenue, Anaheim, California, 92802

- Rina Maya
- 858-876-7946
- 800-878-0907
-
Questions@unitedbrokersinc.net

