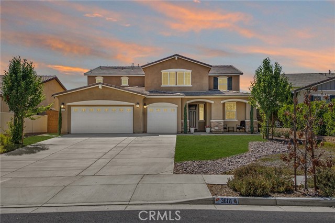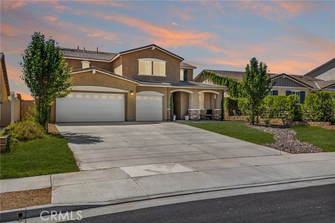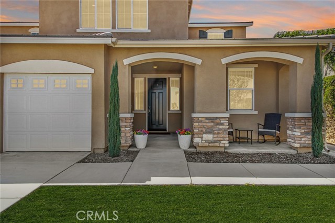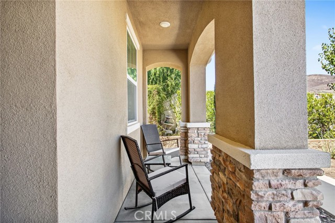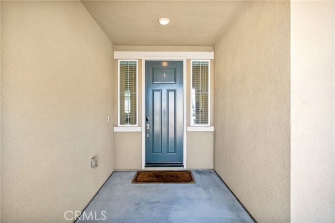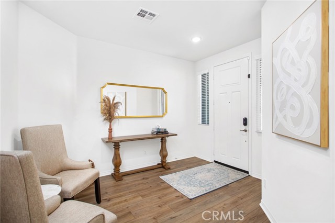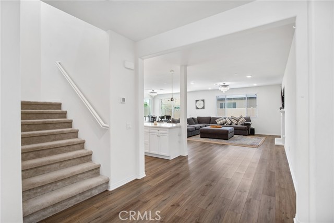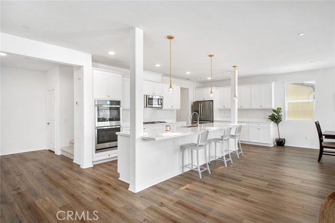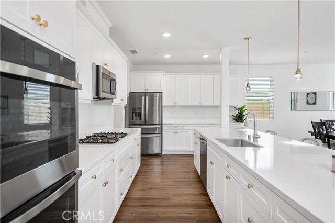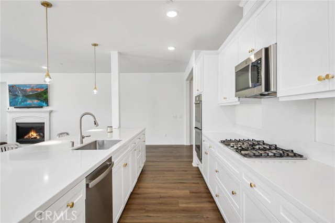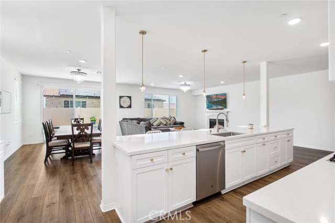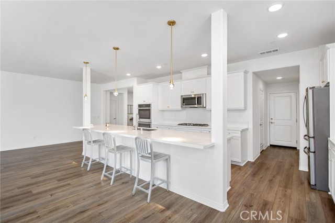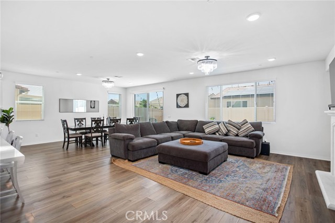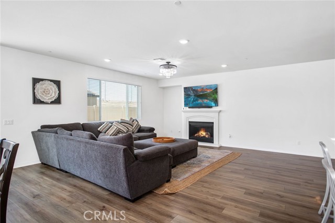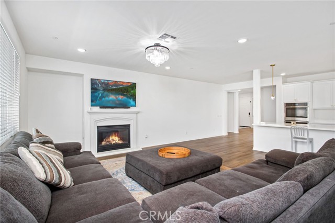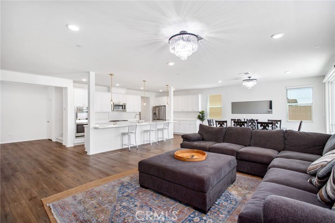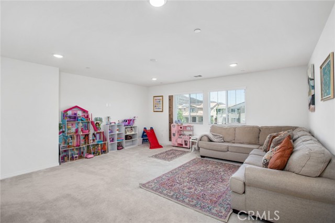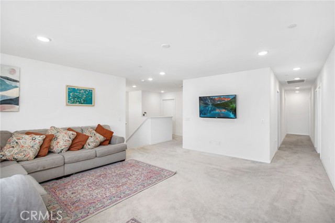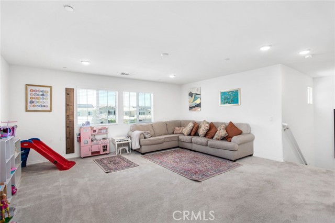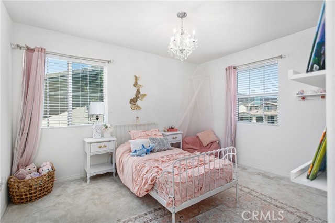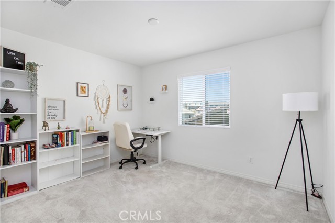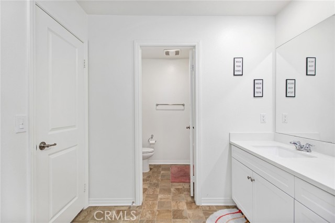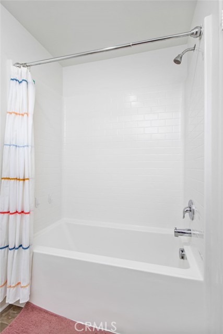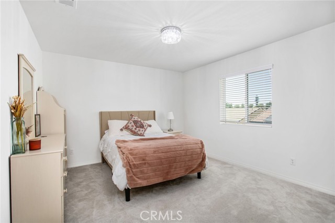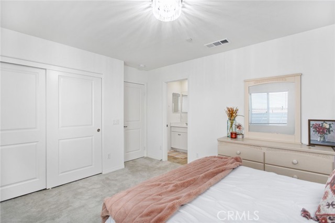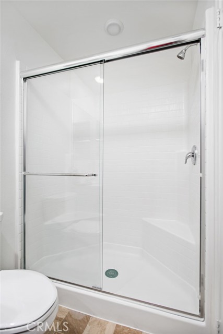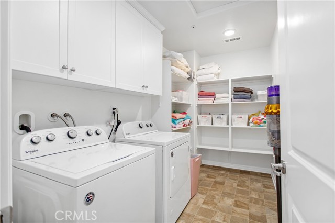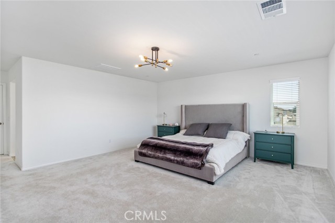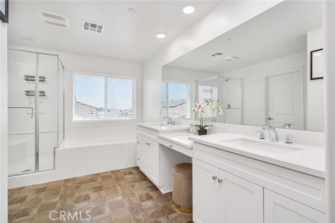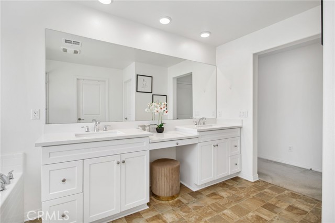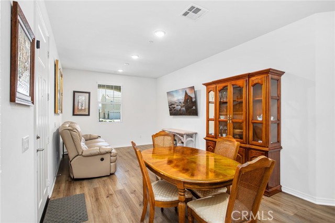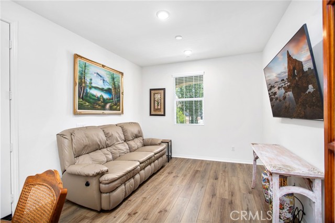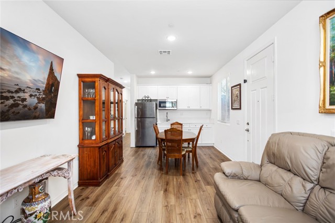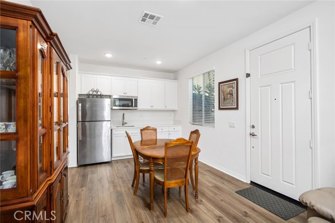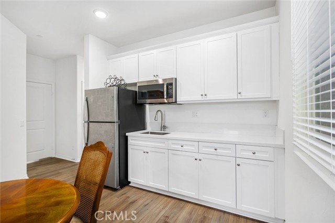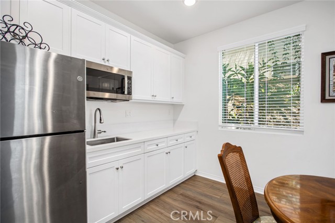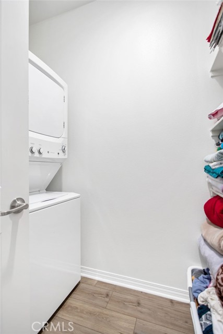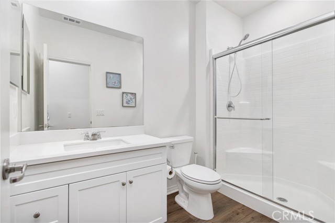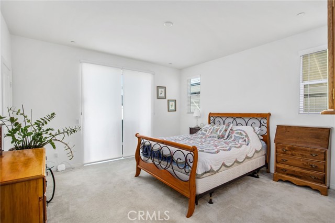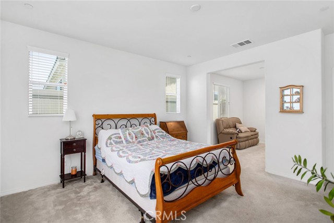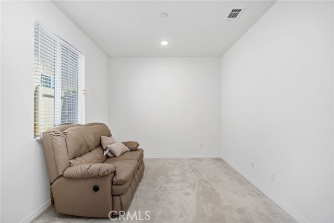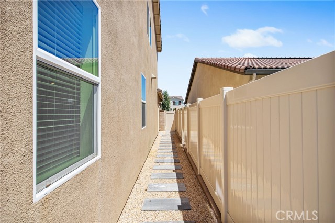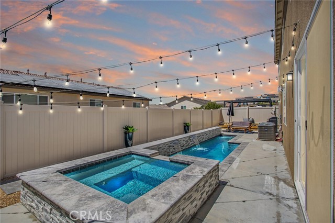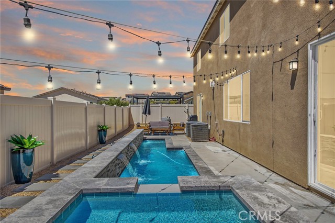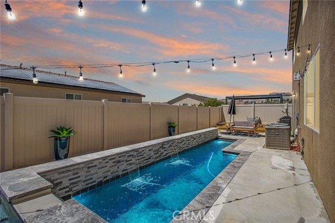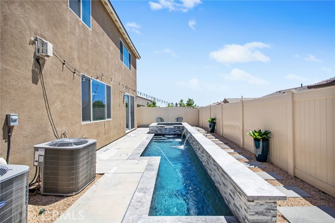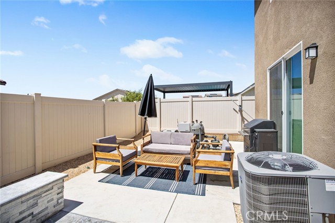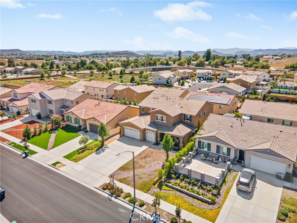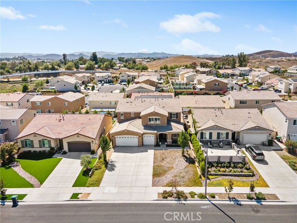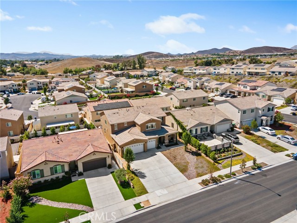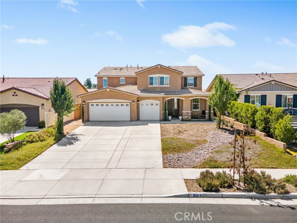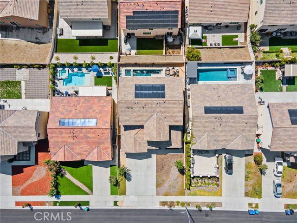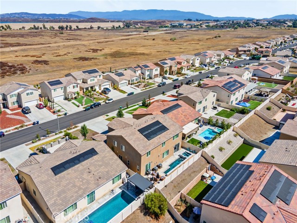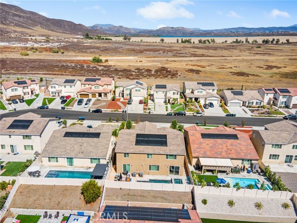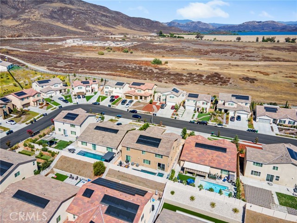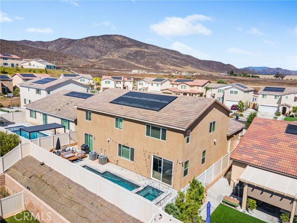Don’t miss this incredible opportunity to own a luxurious Lennar Next Gen POOL home tucked away in the thriving community of Winchester. Welcome to your dream home! A rare Next Gen 6-bedroom, 3.5-bath residence with over 4,100 square feet of thoughtfully designed living space, complete with a private backyard pool and versatile multi-gen suite. Whether you’re hosting a crowd or enjoying a quiet evening at home, this layout adapts to fit your lifestyle. The heart of the home is the spacious great room, where the kitchen, living, and dining areas flow together with ease. The kitchen offers tons of prep space, featuring a massive center island, modern stainless appliances, and a walk-in pantry, a perfect setup for meal prepping, entertaining, or gathering with loved ones. Large windows fill the main living area with natural light while offering views of the backyard oasis. Upstairs, you’ll find generously sized secondary bedrooms and a private primary suite that feels like a retreat. It boasts a spa-style bathroom with dual vanities, a soaking tub, and a walk-in shower, plus a huge closet to match. But what really sets this home apart is the multi-gen suite downstairs, with its own exterior entrance, living space, bedroom, bathroom, and even a kitchenette, it’s ideal for guests, in-laws, or anyone needing extra privacy. Step outside and unwind in your own backyard resort, complete with a sparkling pool, room for outdoor dining, and space to lounge under the Southern California sun. Additional highlights include a loft for flexible use, dedicated laundry room, and formal dining area. Located in a sought-after neighborhood surrounded by rolling hills, this home is the perfect blend of space, comfort, and functionality.
Residential For Sale
36111 OwensDrive, Winchester, California, 92596

- Rina Maya
- 858-876-7946
- 800-878-0907
-
Questions@unitedbrokersinc.net

