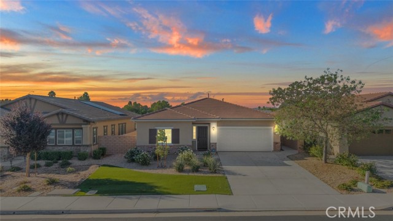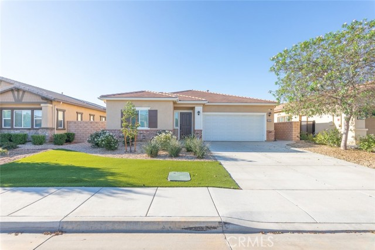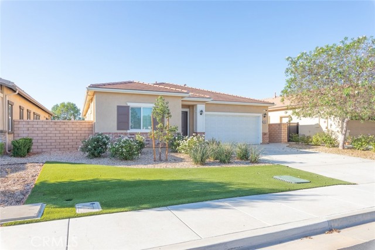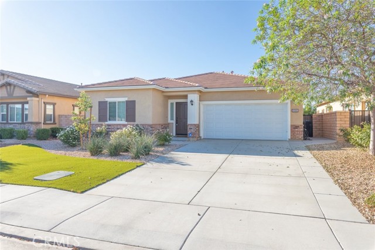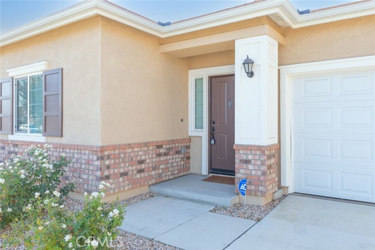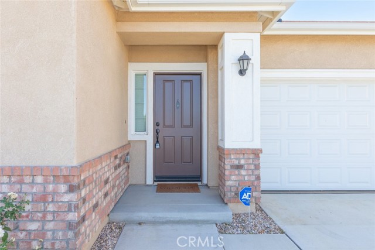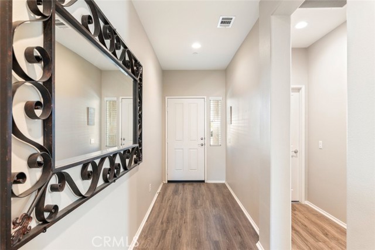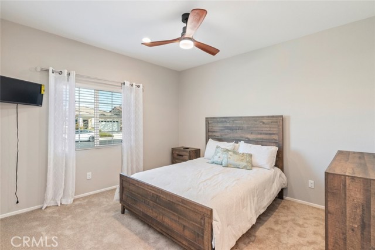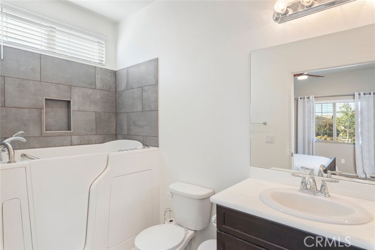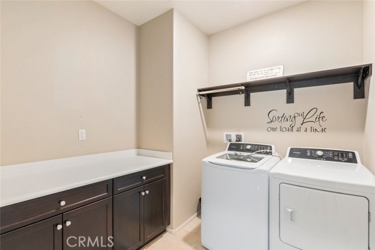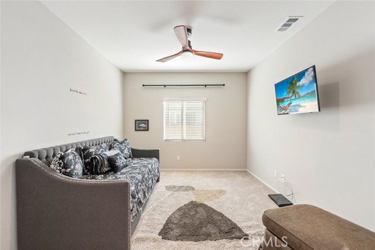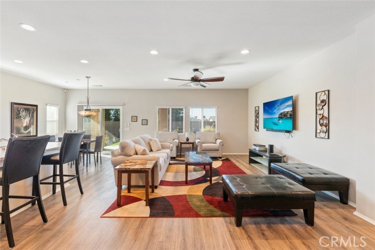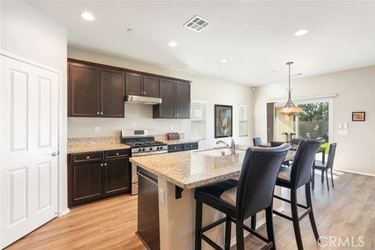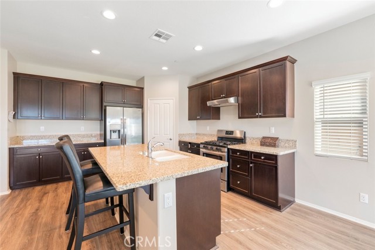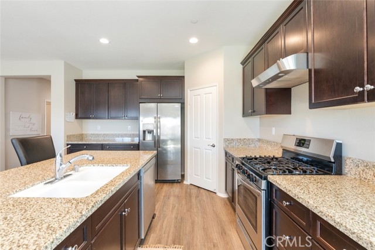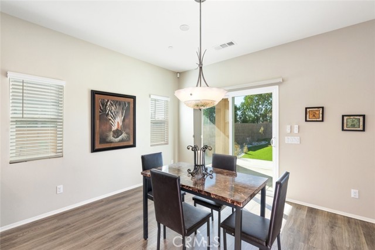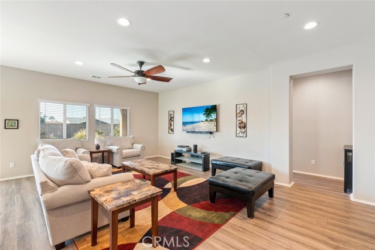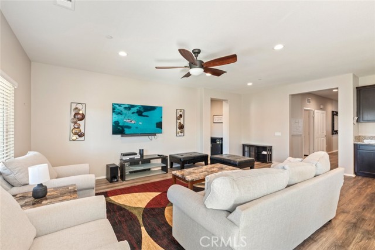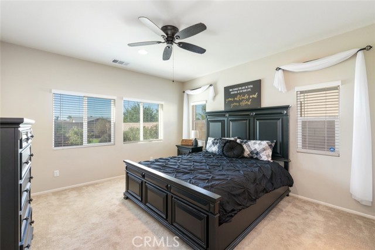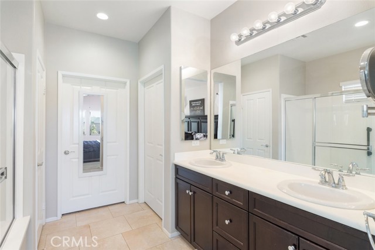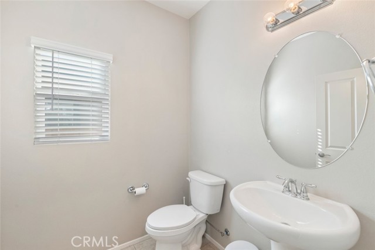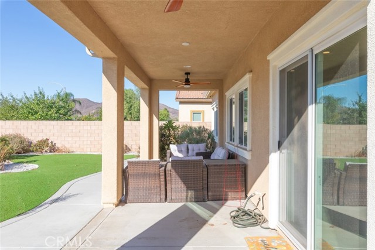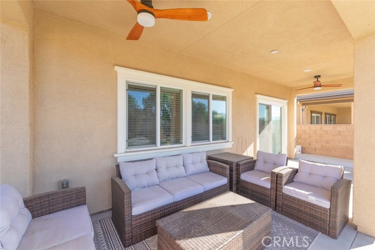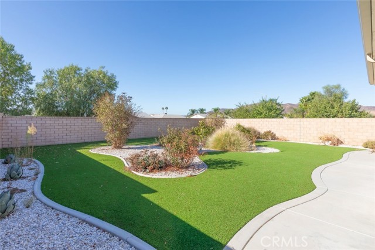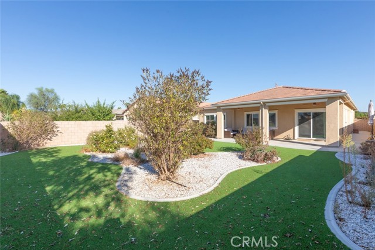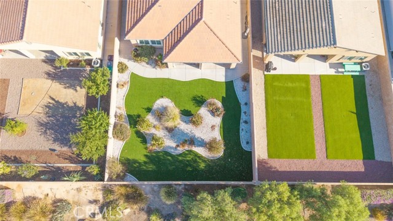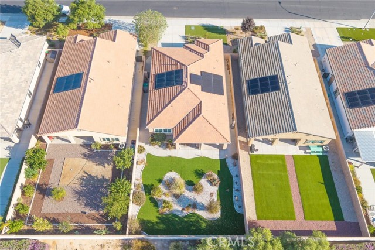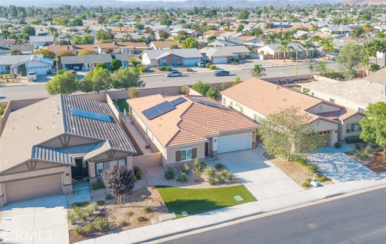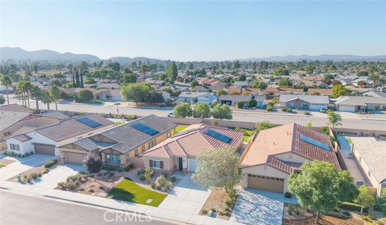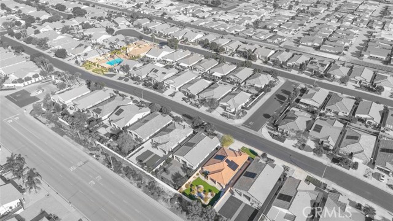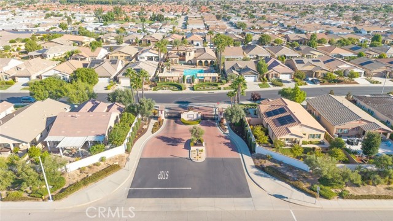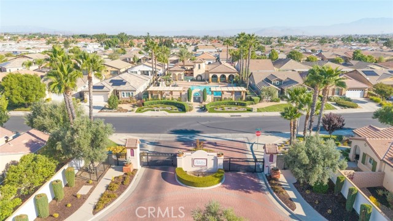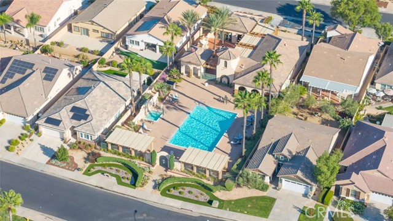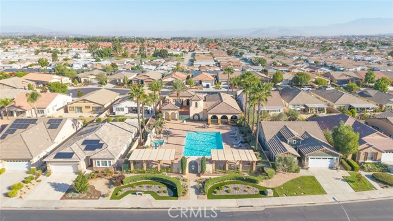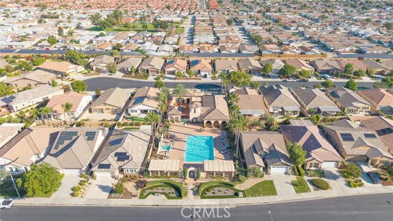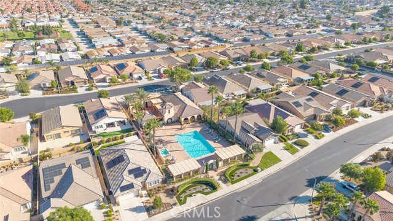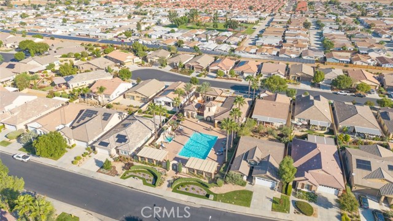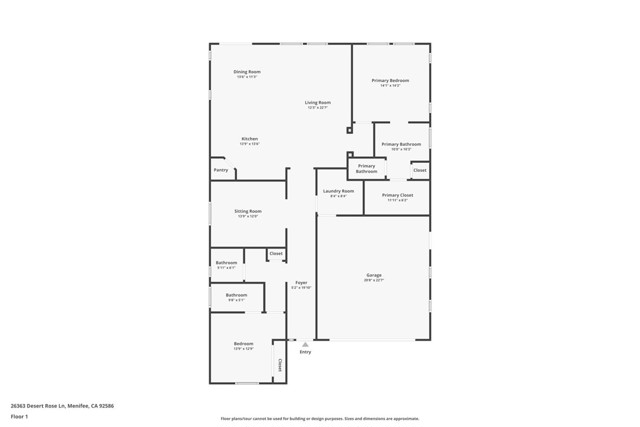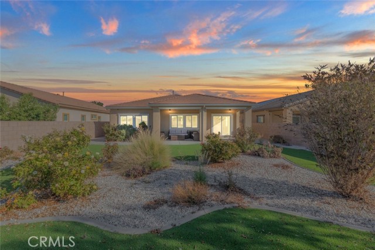Welcome to your dream retirement retreat—an inviting 2-bedroom, 3-bathroom home with 1,801 sqft of thoughtfully designed living space! Perfectly situated in a vibrant 55+ community, this residence blends style, comfort, and resort-style amenities for a truly carefree lifestyle.rnrnStep inside to an open-concept kitchen showcasing elegant granite countertops, modern cabinetry, and sleek vinyl flooring throughout. The spacious layout offers impressive room-to-bedroom ratios, ensuring comfort and flexibility for both relaxation and entertaining. Each bedroom feels like a private suite, with the added bonus of three full bathrooms providing unmatched convenience.rnrnEnjoy energy efficiency with paid-off solar, while the low-maintenance front and backyard—enhanced by newly installed turf—means more time for leisure and less time for chores. The epoxy-coated garage floor adds a touch of practicality and polish, making this home as functional as it is stylish.rnrnBut the real highlight? The HOA amenities! Picture yourself lounging by the resort-style swimming pool that gives off those endless Palm Springs vacation vibes—without leaving home. From community gatherings to peaceful walks, everything here is designed for relaxation, fun, and connection.rnrnThis isn’t just a house—it’s a lifestyle upgrade. Don’t miss your chance to enjoy luxury senior living at its finest. Schedule your private showing today and step into the retirement you’ve always dreamed of!
Residential For Sale
26363 Desert RoseLane, Menifee, California, 92586

- Rina Maya
- 858-876-7946
- 800-878-0907
-
Questions@unitedbrokersinc.net

