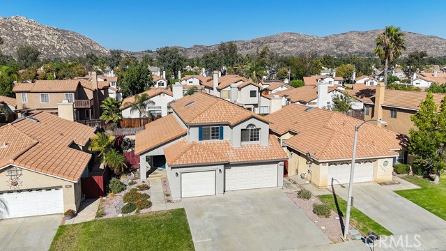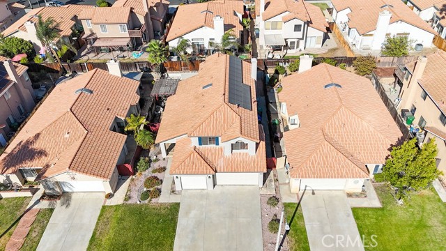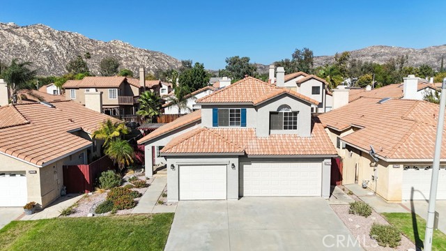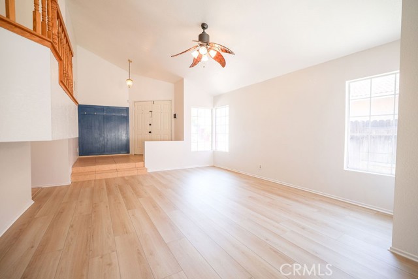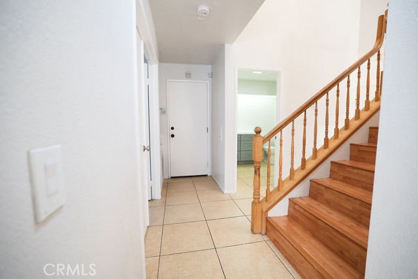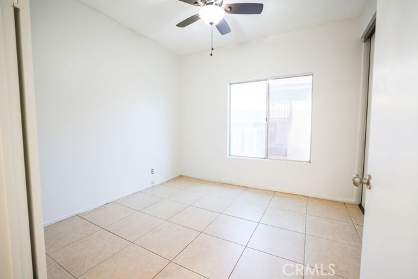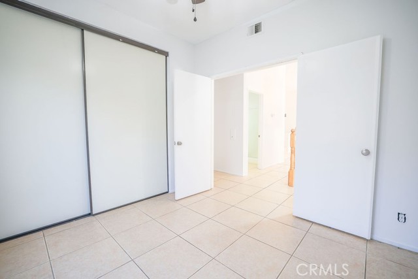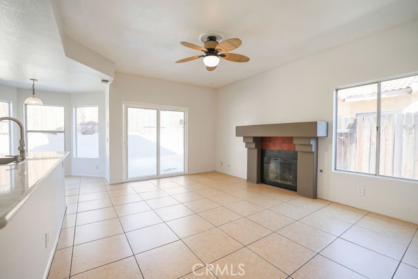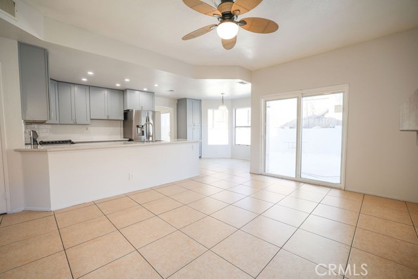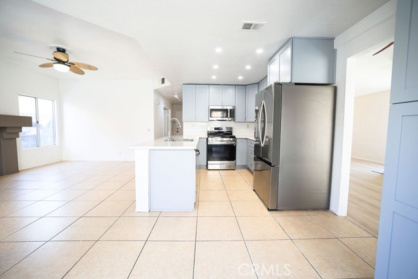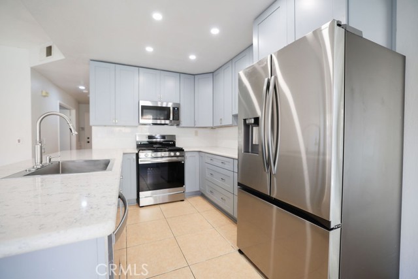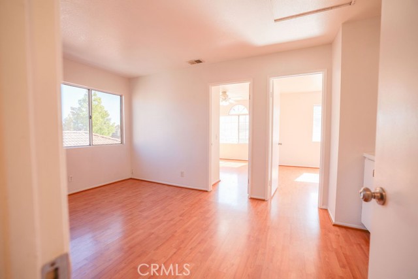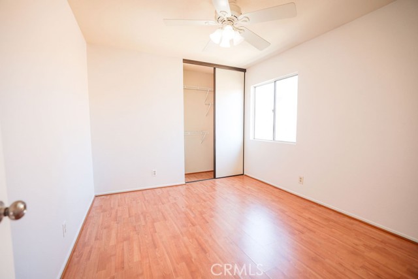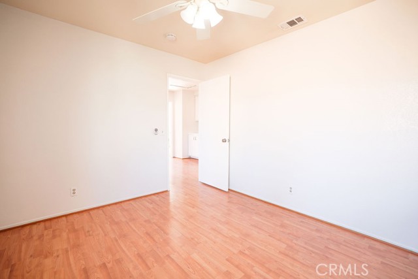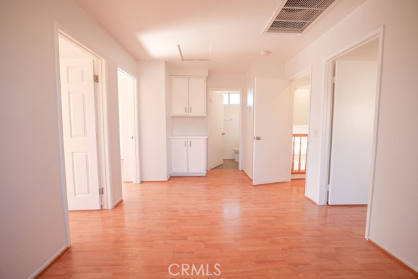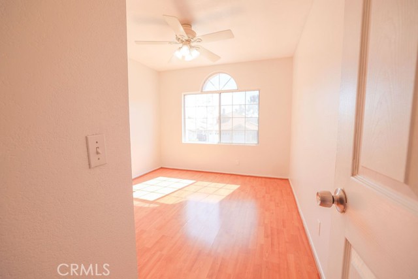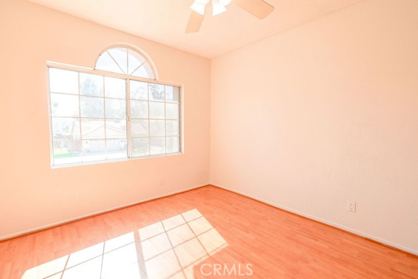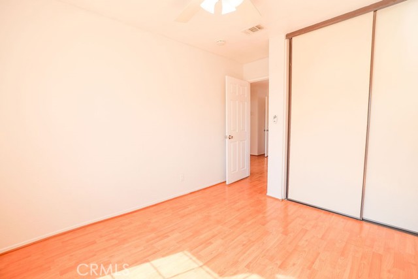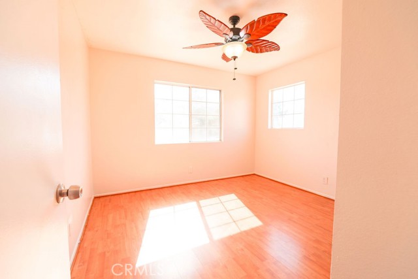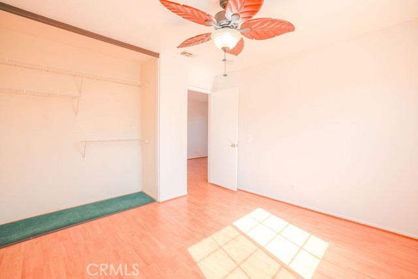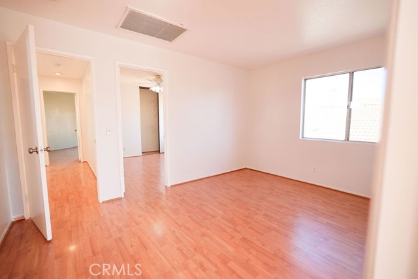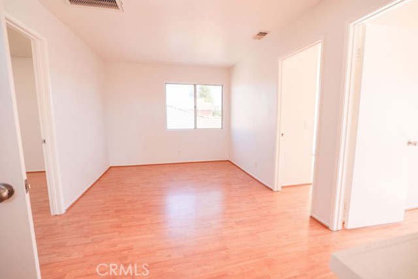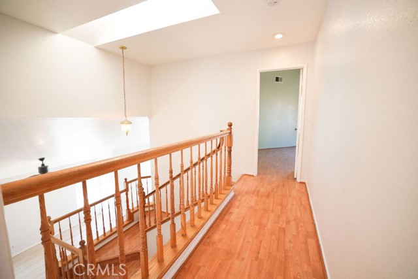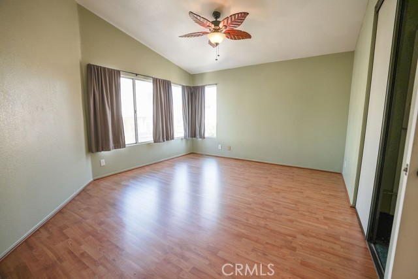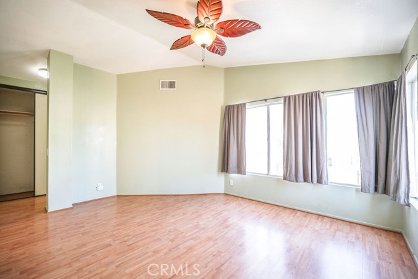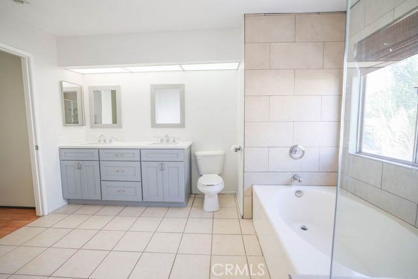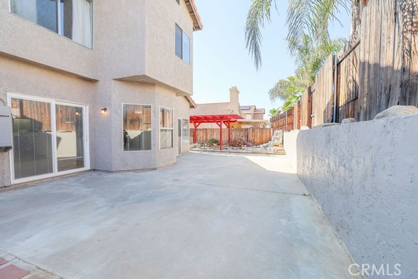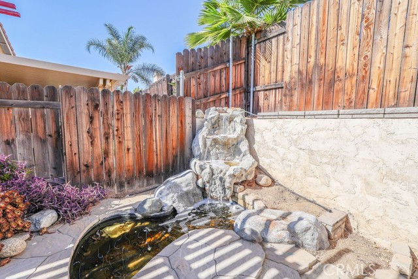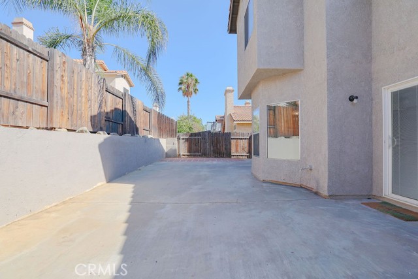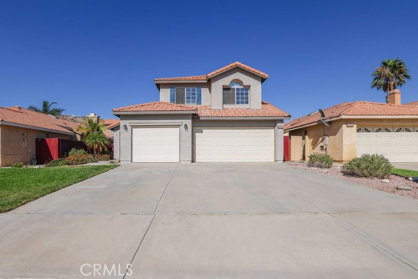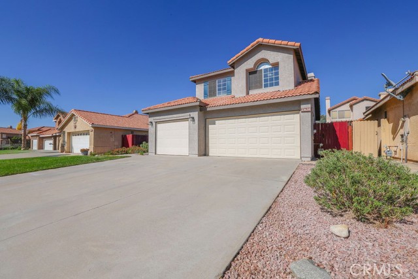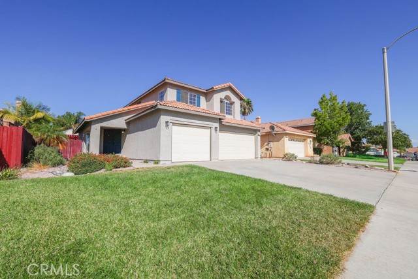WELCOME HOME to Sunnymead Ranch! This stunning 5-bedroom, 3-bathroom residence is nestled in the highly sought-after community of Moreno Valley. From the moment you arrive, you’ll notice the freshly painted exterior, beautifully updated landscaping, and spacious 3-car garage. Step through the double doors into a bright, airy home with soaring ceilings and abundant natural light. The formal living and dining areas feature brand new Luxury Vinyl Plank flooring and fresh interior paint, creating a modern and inviting atmosphere. The heart of the home is the fully remodeled kitchen, showcasing new cabinets, quartz countertops, stainless steel appliances, and a farmhouse sink. A cozy breakfast nook flows seamlessly into the family room, complete with a charming fireplace—perfect for gatherings. Downstairs, you’ll find a private bedroom and remodeled full bath with a new vanity, ideal for guests or multigenerational living. Upstairs, a spacious loft provides extra living space, flanked by three bedrooms. The primary suite offers tranquil views of the backyard and a beautifully updated bathroom with a new vanity, making it the perfect retreat. The backyard is designed for relaxation and entertainment, featuring a serene pond with the soothing sound of running water and ample space for outdoor dining. This home is energy efficient with dual A/C units and solar panels that the buyer will need to take over payments on. As a resident of Sunnymead Ranch, you’ll enjoy resort-style amenities including a private lake, pool and spa, sports courts, parks, and picnic areas. Don’t miss the chance to call this move-in ready home yours! SCHEDULE YOUR PRIVATE SHOWING TODAY!
Residential For Sale
23638 AirosaPlace, Moreno Valley, California, 92557

- Rina Maya
- 858-876-7946
- 800-878-0907
-
Questions@unitedbrokersinc.net


