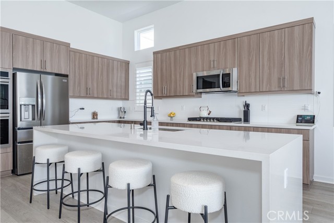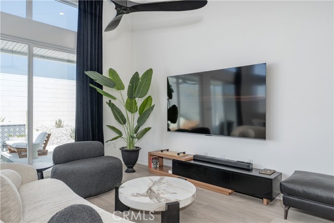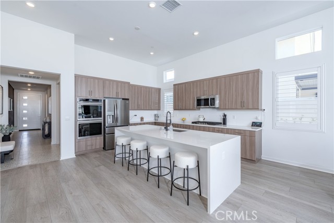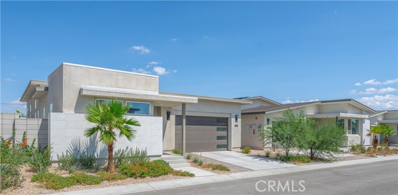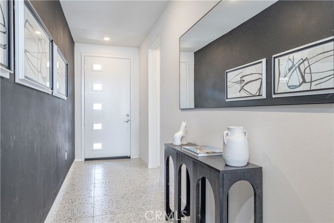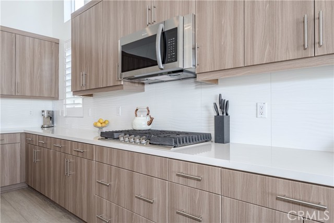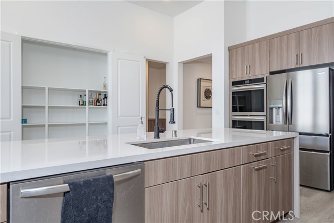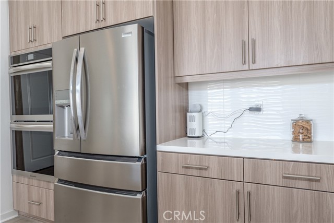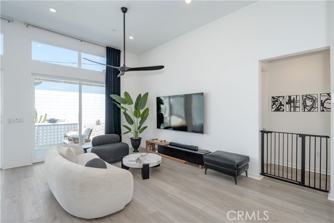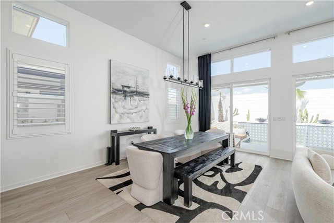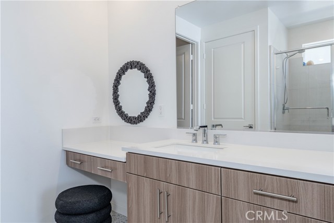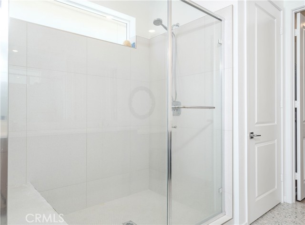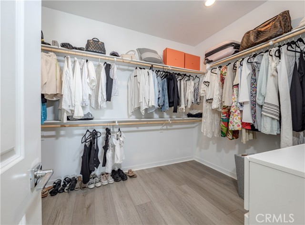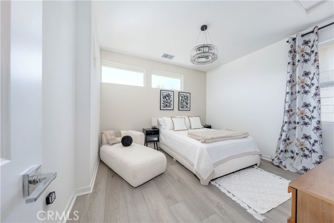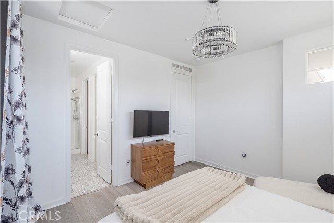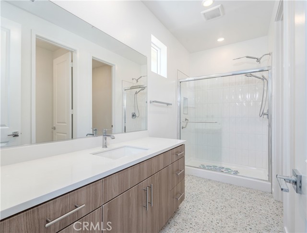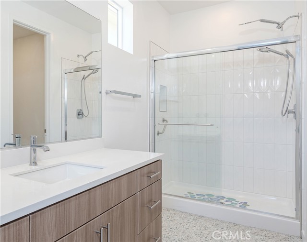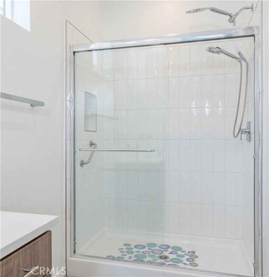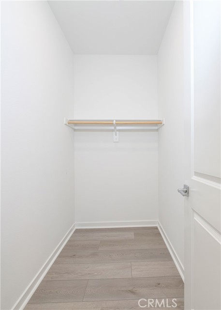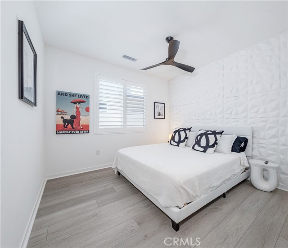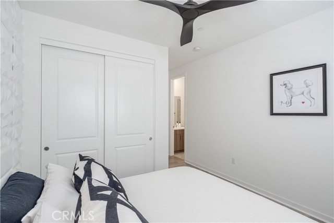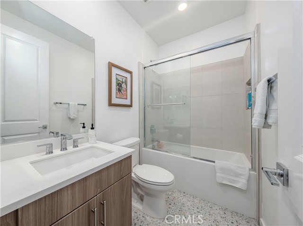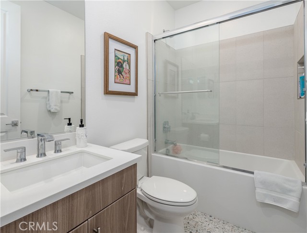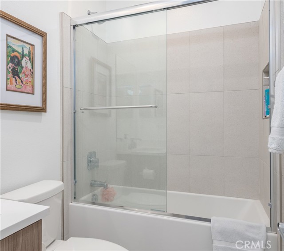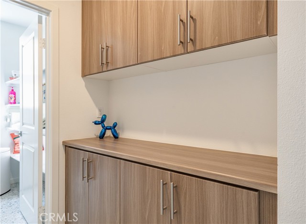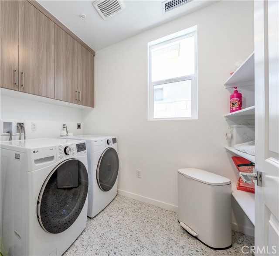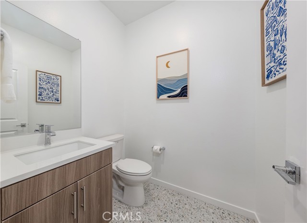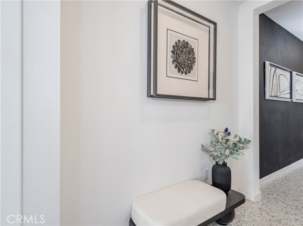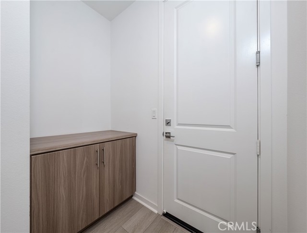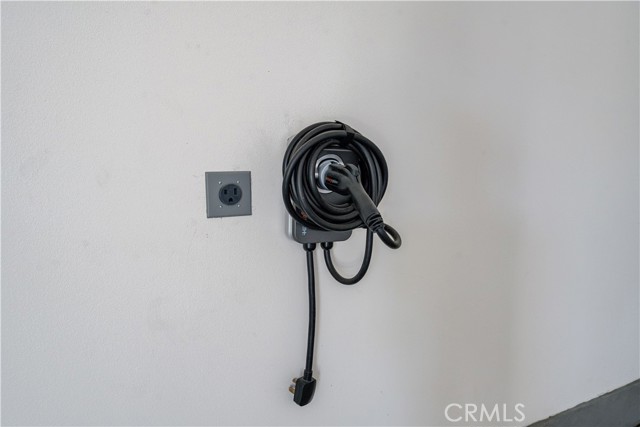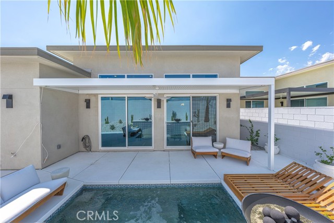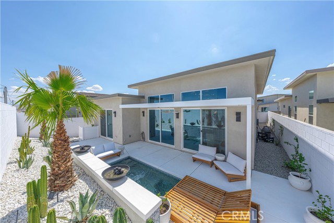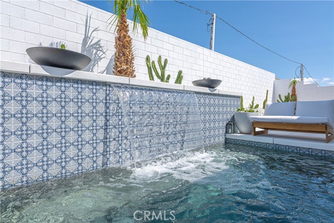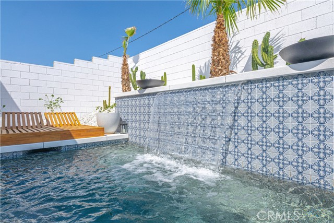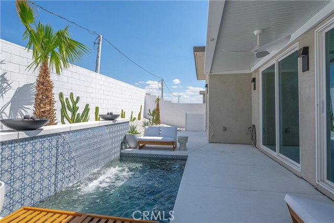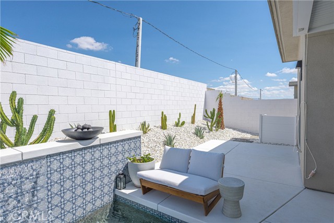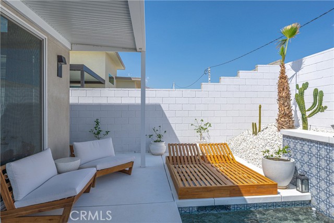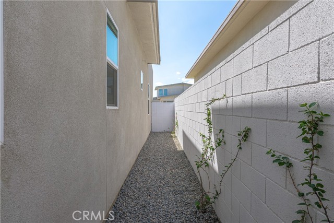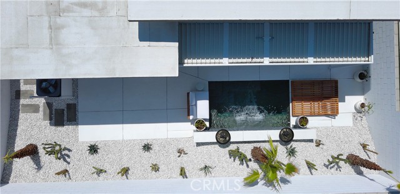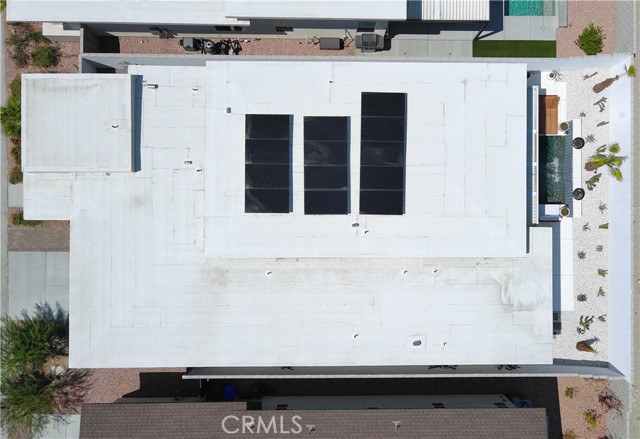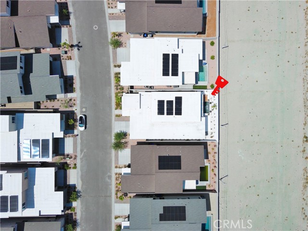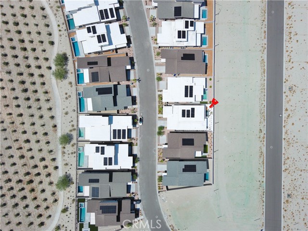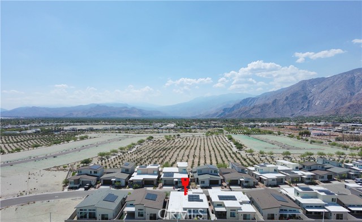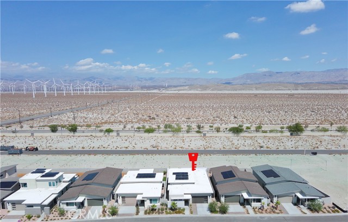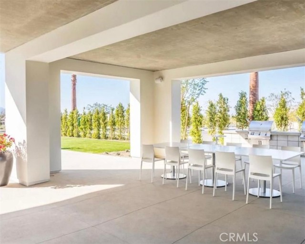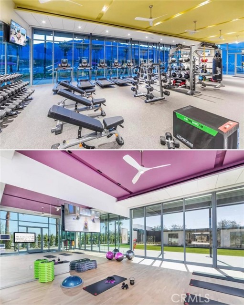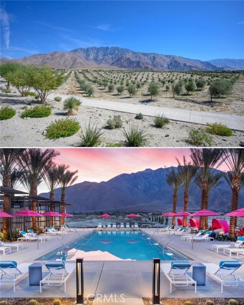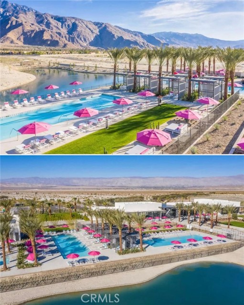Welcome to this stunning new home, built in 2024, nestled in the prestigious Miralon community. Move-in ready and still under warranty, this model-perfect residence invites you to experience the true essence of Palm Springs living. As you step inside, you’re greeted by soaring ceilings and expansive sliding doors that open seamlessly onto a sparkling saltwater cocktail pool, embodying the ultimate atmosphere of relaxation and joy. The spacious great room is a perfect blend of comfort and luxury, featuring an impressive 85” smart TV, clerestory windows that bathe the space in natural light, elegant plantation shutters, and a stylish ceiling fan. A beautiful dining room chandelier adds a touch of sophistication, while 16 paid solar panels contribute to eco-friendly living. Meticulously designed with soundproof walls, the home is adorned with highly upgraded wide-plank laminate wood flooring that exudes warmth, complemented by elegant terrazzo tile in the entryway and bathrooms. Among the many modern conveniences, you’ll find a Tesla charger in the garage and a high-end refrigerator and washer/dryer, both just six months old. As a resident, you’ll also have privileged access to Miralon’s exceptional resort-style amenities. Enjoy refreshing swims in the pools, unwind in the private club equipped with a full-service bar, or hone your culinary skills in the demonstration kitchen. Stay fit and centered in the yoga/fitness studio, play with your pets in the well-maintained dog park, or pick fresh produce from the U-Pick garden. Scenic lake parks, surrounded by over 7,000 producing olive trees, provide a breathtaking backdrop for leisurely strolls. The community offers effortless access to the I-10, conveniently located at the intersection of Indian Canyon Drive and Sunrise Parkway, just off the bustling Highway 111 corridor. Enjoy a quick 10-minute drive to downtown Palm Springs, where a vibrant dining scene and a rich art culture await, along with proximity to some of the finest golf resorts in the area. Experience an extraordinary lifestyle in this remarkable home!
Residential For Sale
264 MustangLane, Palm Springs, California, 92262

- Rina Maya
- 858-876-7946
- 800-878-0907
-
Questions@unitedbrokersinc.net



