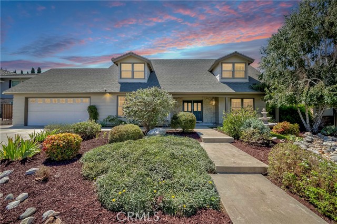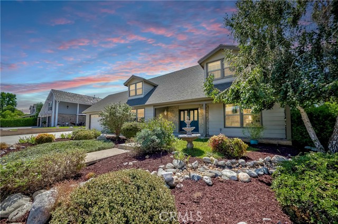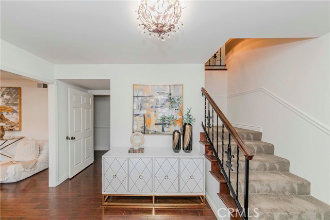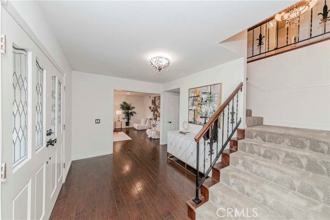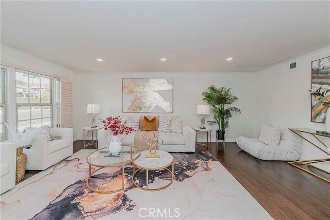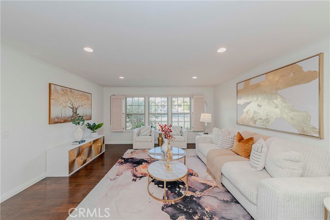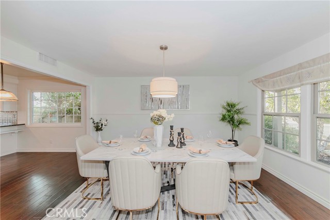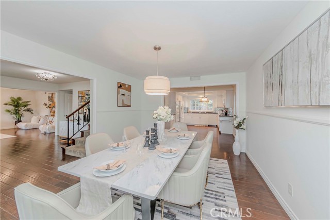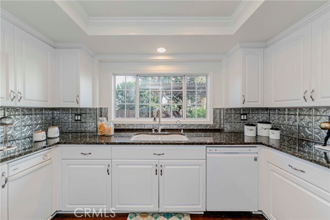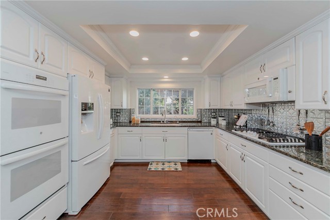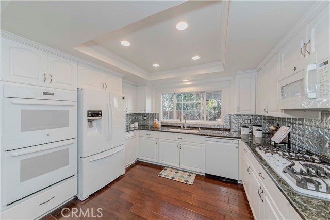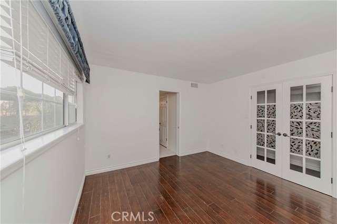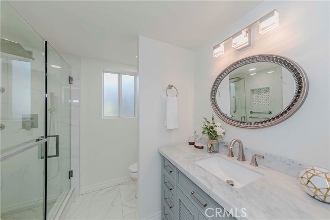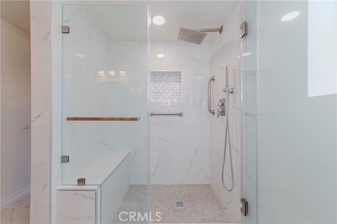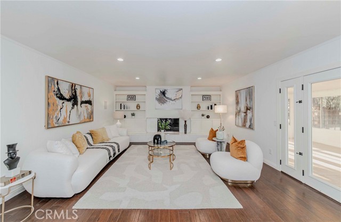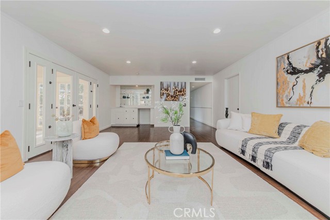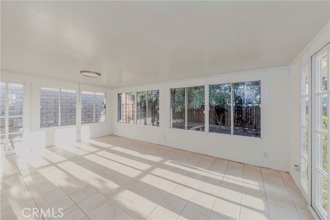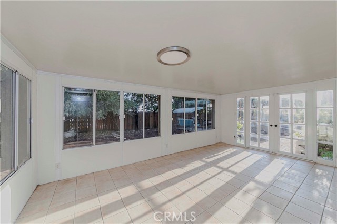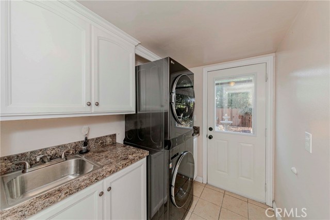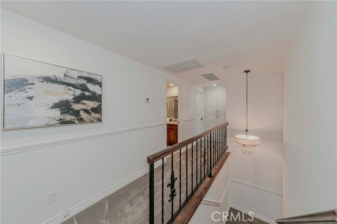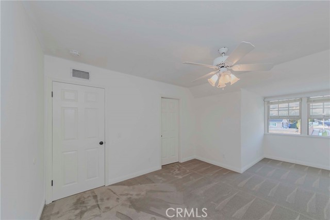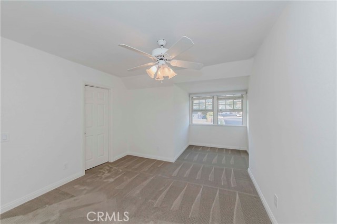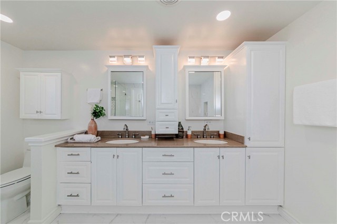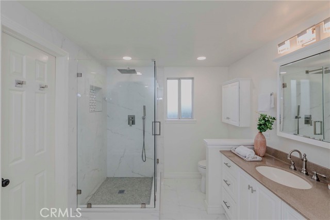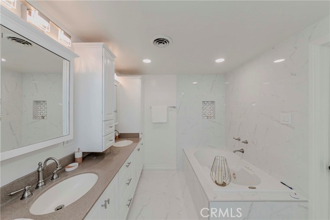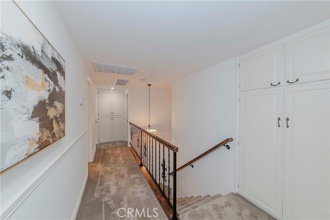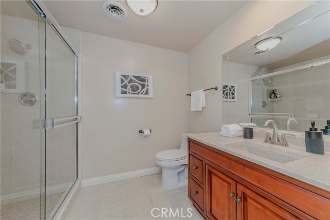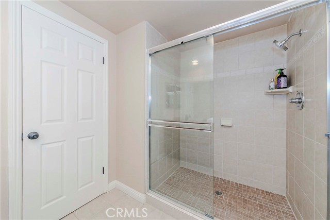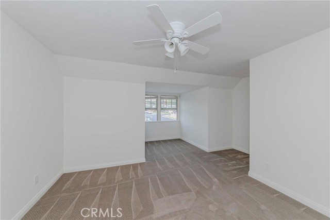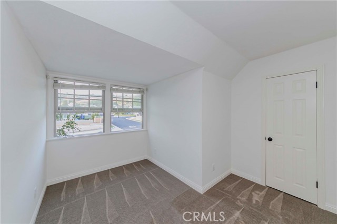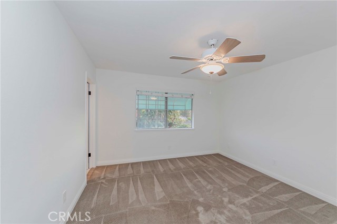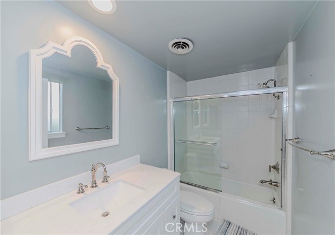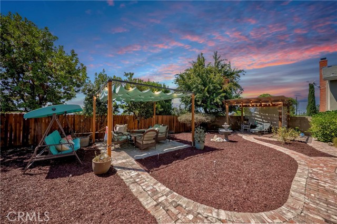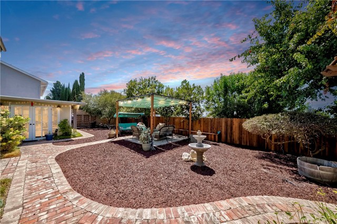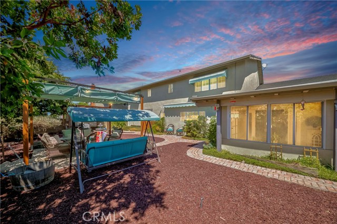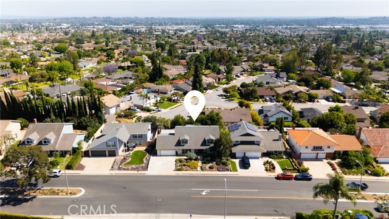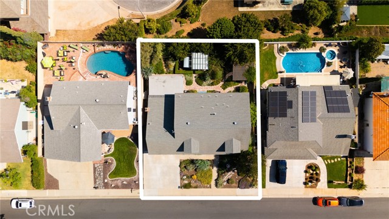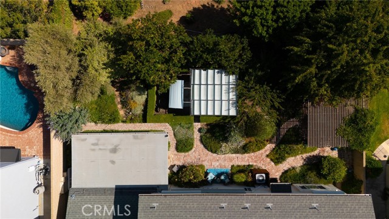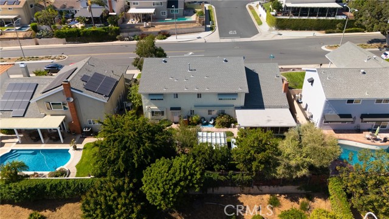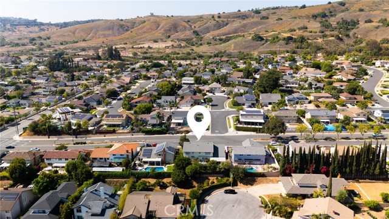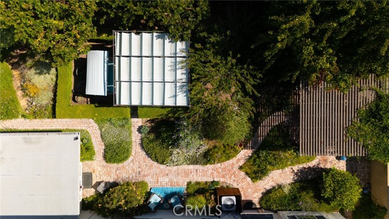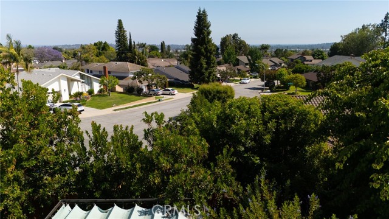Set in a beautifully landscaped setting, this spacious cottage-style home offers over 3,300 sq. ft. of living space plus a heated and cooled sunroom, with 5 bedrooms and 4 bathrooms designed to accommodate a variety of lifestyles. The main level features a welcoming double-door entry, a private in-law suite with attached bath, and expansive gathering spaces including a family room with fireplace, custom cabinetry, wet bar, and seamless access to the sunroom. The bright country-style kitchen, enhanced with embossed metal backsplash and abundant storage, is paired with a large laundry and utility room complete with sink, pantry, and extra cabinetry.rnrnUpstairs, the primary suite is a private retreat with a spa-inspired bathroom and oversized walk-in closet. A secondary suite offers its own private bath, while two additional bedrooms provide ample space for family or guests—one with access to a generous attic-style storage area. A large hallway bath with walk-in shower completes the upper level. Recent updates include remodeled bathrooms, updated piping, soft water system, and reverse osmosis filtration in the kitchen.rnrnOutdoors, the property shines with award-winning gardens recognized by Roger’s Garden for their California-friendly design. Drought-tolerant landscaping, fruit trees, raised planters, and brick pathways create a tranquil and low-maintenance environment, complemented by three covered patios ideal for entertaining or quiet relaxation. A drip irrigation system makes upkeep simple, requiring only twice-monthly maintenance.rnrnAdditional features include a two-car garage with workbench and built-in shelving, plus driveway parking for three more vehicles. Blending character, comfort, and natural beauty, this exceptional home offers a lifestyle as inviting as it is practical.
Residential For Sale
1010 NorthwoodAvenue, Brea, California, 92821

- Rina Maya
- 858-876-7946
- 800-878-0907
-
Questions@unitedbrokersinc.net

