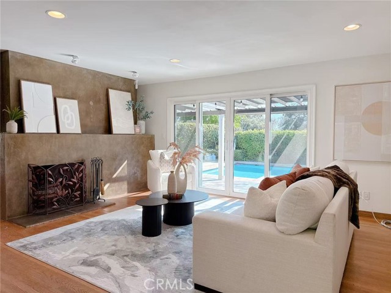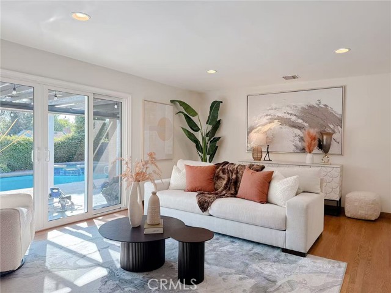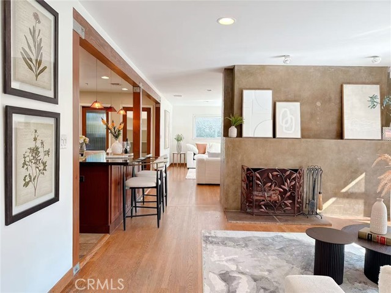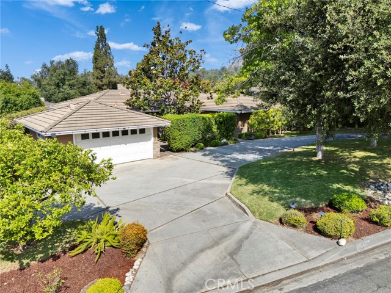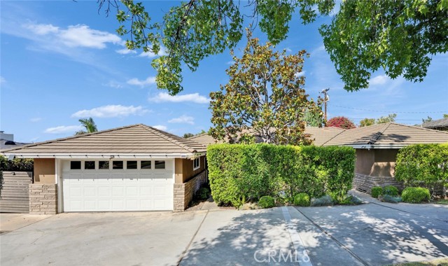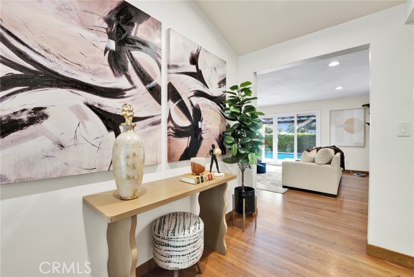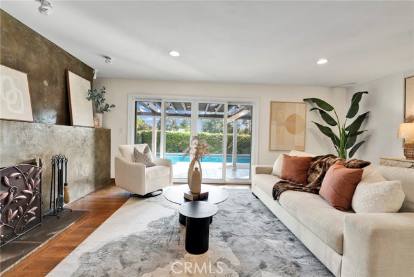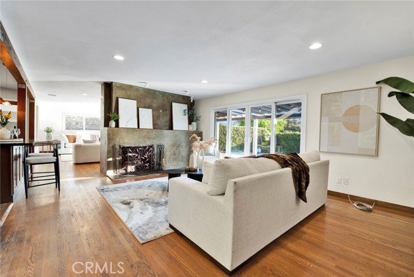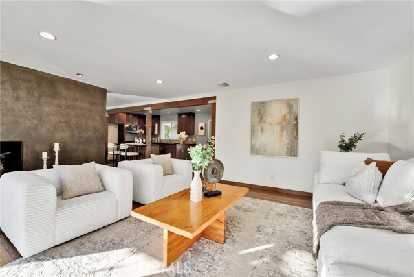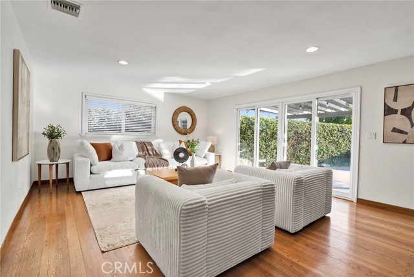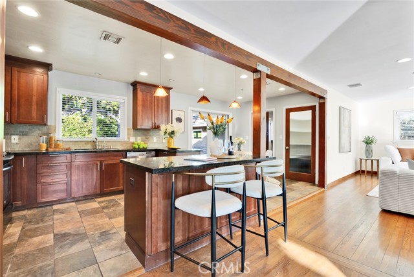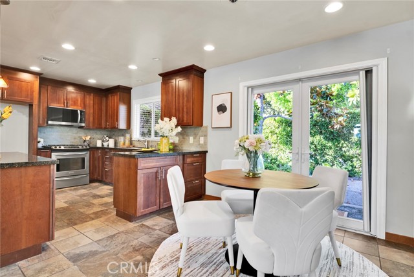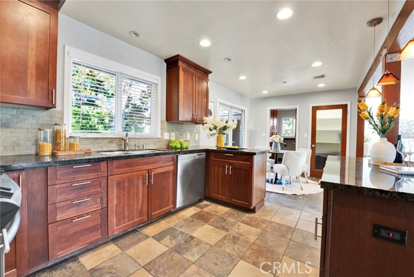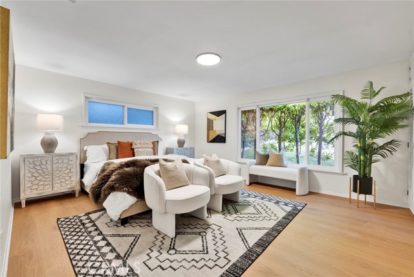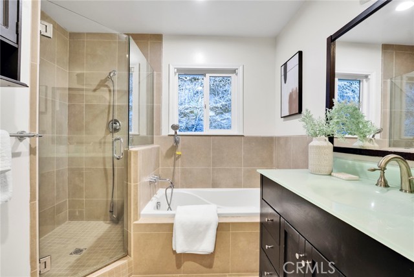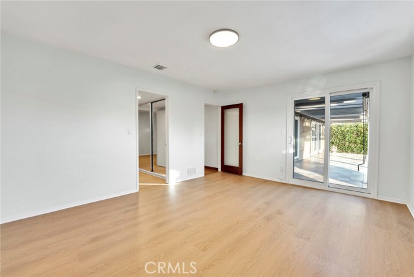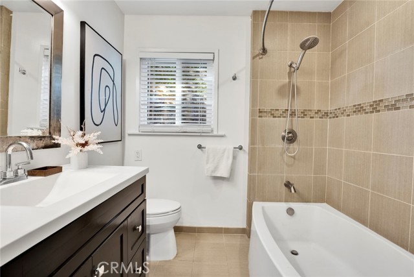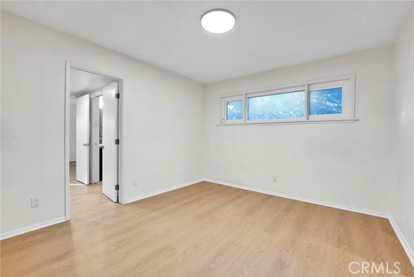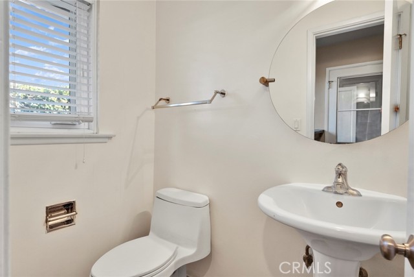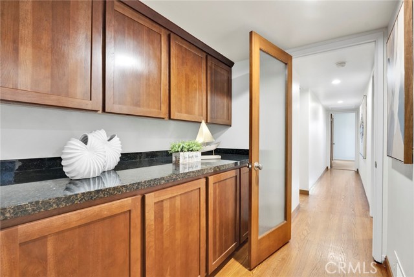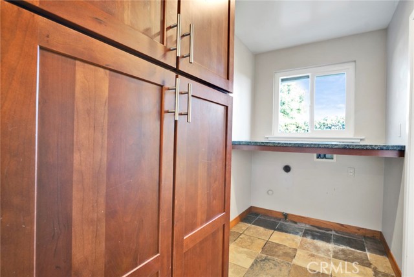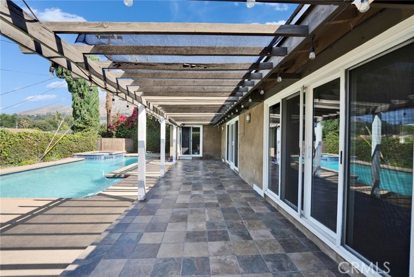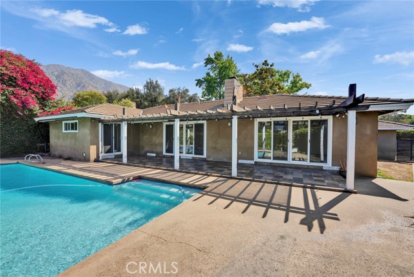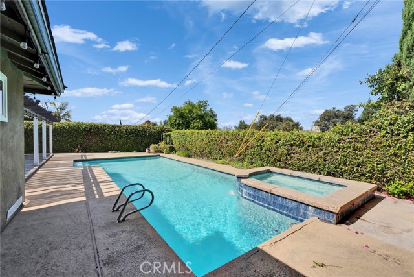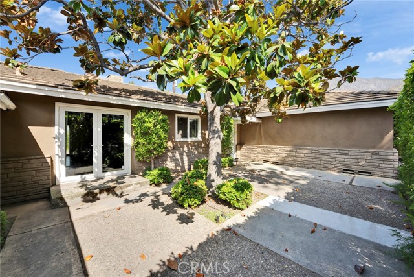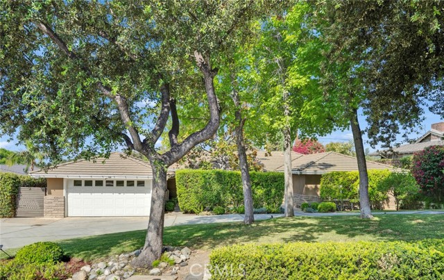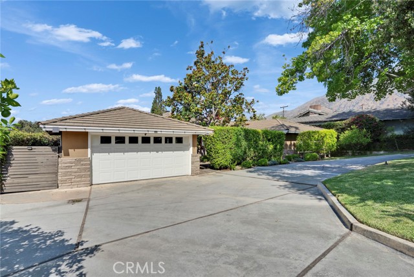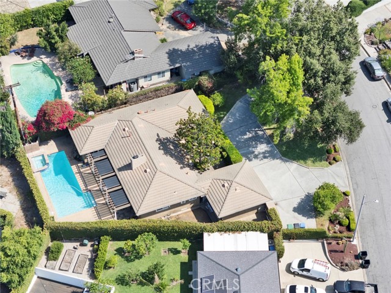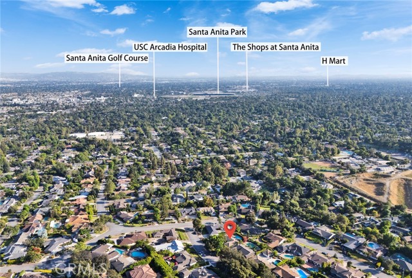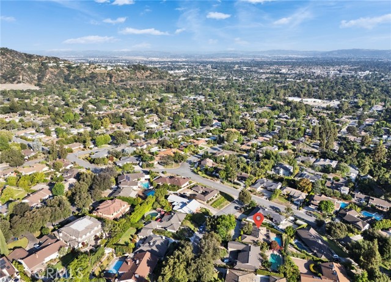Welcome to this charming single-story home nestled in the highly desirable Highland Oaks area of Arcadia. Situated on a quiet, tree-lined street with picturesque mountain views, this property offers the perfect blend of comfort, privacy, and convenience. A circular driveway and lush green curb appeal create a warm and inviting impression as you arrive.rnrnInside, the home features a spacious open floor plan, complemented by fresh interior paint, new luxury wood flooring in bedrooms and recessed lighting, and existing double-pane windows, creating an airy and updated feel throughout. Double Pane window is a plus. The backyard is a true retreat, complete with a private pool, wooden patio, and mature landscaping—ideal for relaxing or entertaining guests in a peaceful setting.rnrnLocated within the prestigious Arcadia Unified School District, this home is zoned for walking-distance Highland Oaks Elementary, Foothills Middle School, and Arcadia High School. You’ll enjoy easy access to the I-210 freeway, and just minutes away from Los Angeles County Arboretum, The Shops (Arcardia Mall)Santa Anita, Trader Joe’s, popular Asian supermarkets, and a wide selection of restaurants. The nearby Metro station offers a convenient public commute to Downtown Los Angeles. As a charming bonus, you may even spot peacocks wandering the neighborhood —just one of the many unique touches that make this community special.rnrnThis is a rare opportunity to own a beautifully maintained pool home in one of Arcadia’s most sought-after neighborhoods. Don’t miss out—schedule your showing appointment today!
Residential For Sale
1811 ChantryDrive, Arcadia, California, 91006

- Rina Maya
- 858-876-7946
- 800-878-0907
-
Questions@unitedbrokersinc.net

