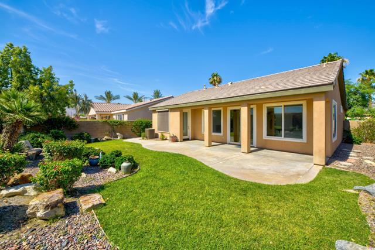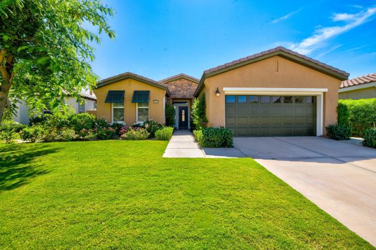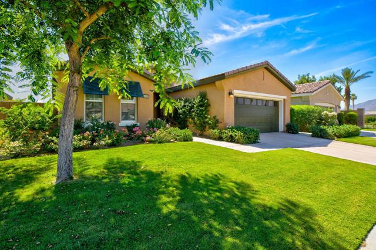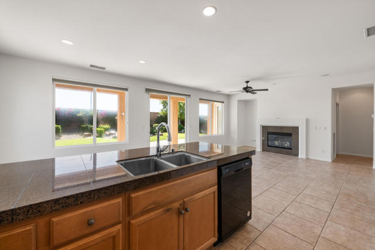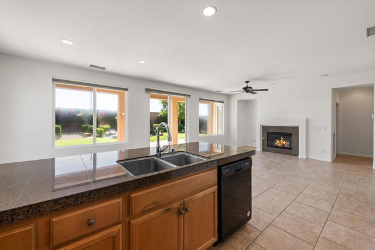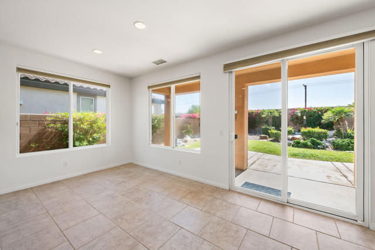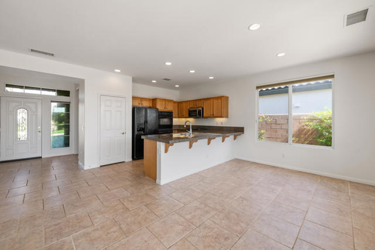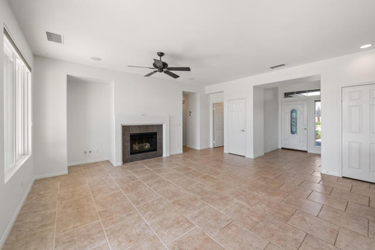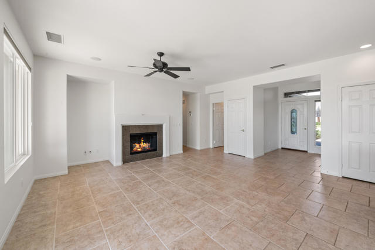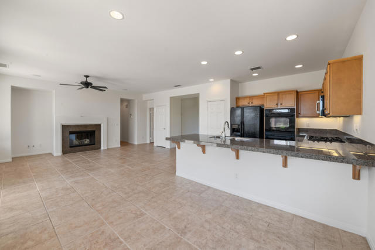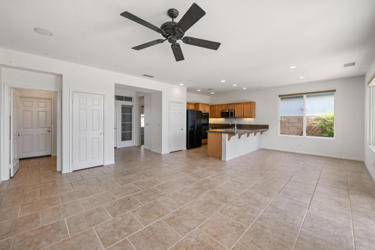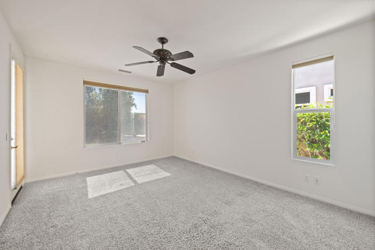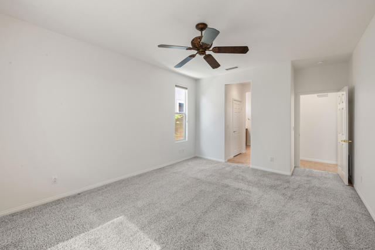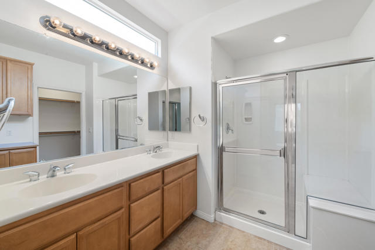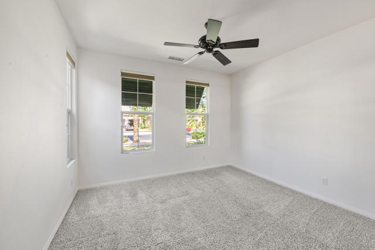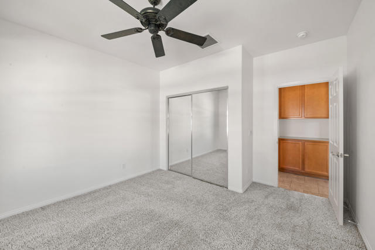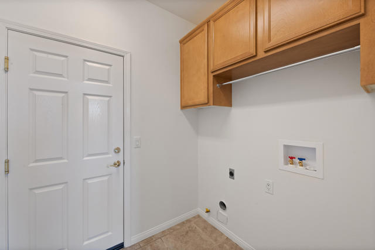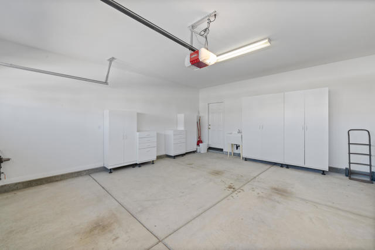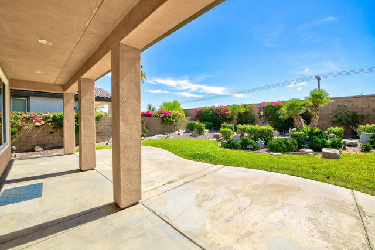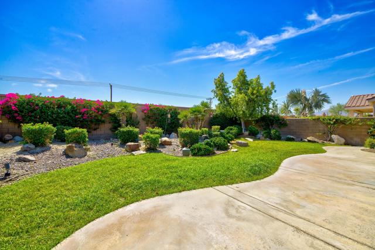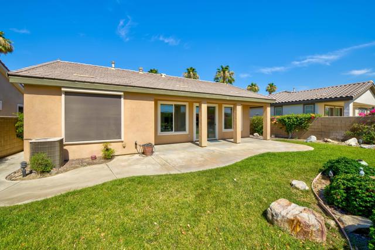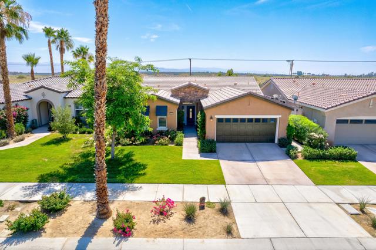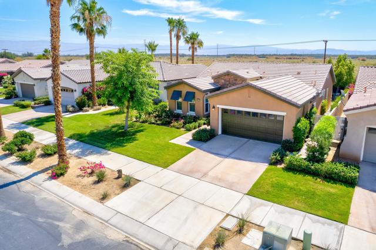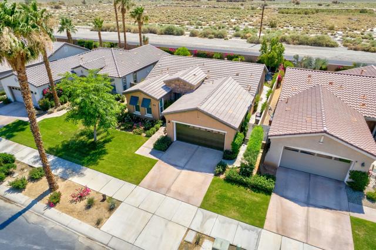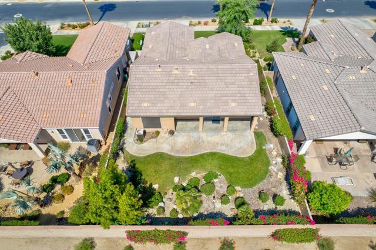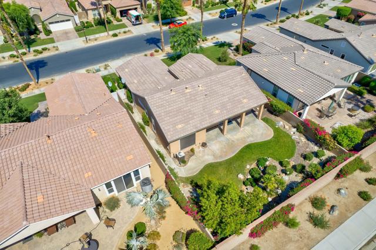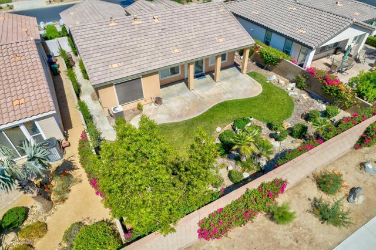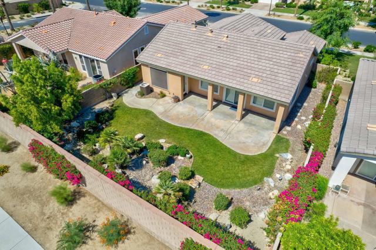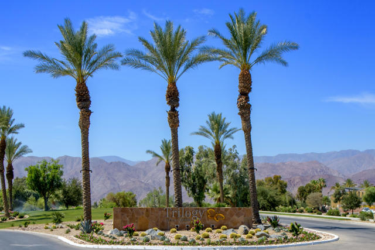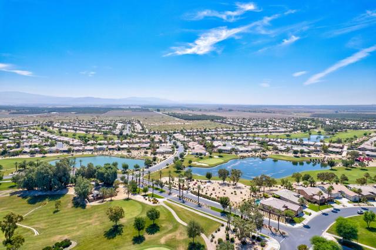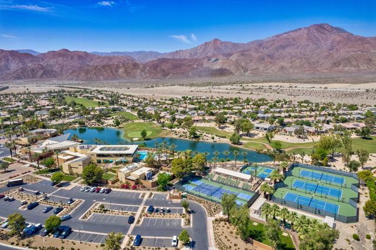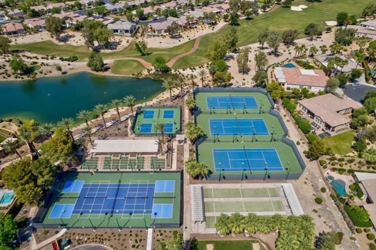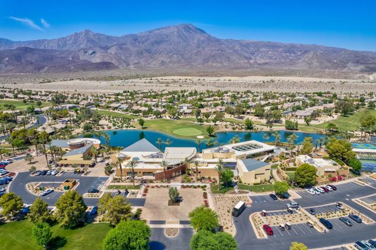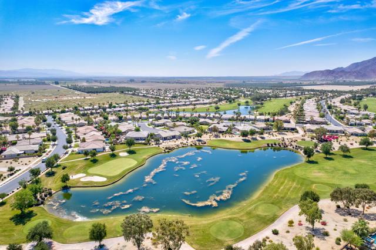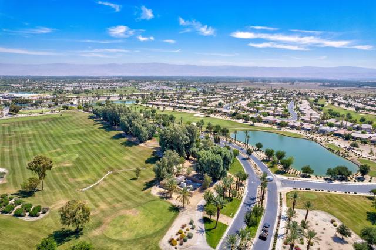Amazing Value in Prime South La Quinta! Don’t miss this upgraded Maurea Plan in the highly desirable resort community of Trilogy at La Quinta. This light-filled 2 bedroom, 2 bath home offers tremendous curb appeal with its charming Tuscan exterior and a thoughtfully designed open floor plan that blends comfort and style. Perfect for indoor-outdoor living, the great room flows seamlessly to the covered patio and private backyard retreat–ideal for entertaining or simply unwinding. The chef’s kitchen is a true highlight, boasting granite countertops, abundant cabinetry, walk-in pantry, and a rare custom built-in double oven. The oversized primary suite provides a private escape with dual closets, dual vanities, a walk-in shower, and direct patio access. Additional upgrades include a cozy gas fireplace, tile flooring in the main living areas, fresh carpet in the bedrooms, new paint, custom window coverings, and more. With its excellent location, move-in-ready condition, and resort-style amenities just beyond your doorstep, this home is an exceptional opportunity in South La Quinta. This home offers exceptional value within Trilogy, a premier gated community with world-class amenities including a fitness center, indoor walking track, resort and lap pools, pickleball and tennis courts, an art studio, game room, banquet facilities, and championship golf coarse which hosted the 2003-2006 Skins Games. All of this surrounded by the stunning backdrop of the Santa Rosa Mountains. Don’t miss this opportunity to own one of the best-priced homes in Trilogy at La Quinta.
Residential For Sale
60306 Desert ShadowsDrive, La Quinta, California, 92253

- Rina Maya
- 858-876-7946
- 800-878-0907
-
Questions@unitedbrokersinc.net

