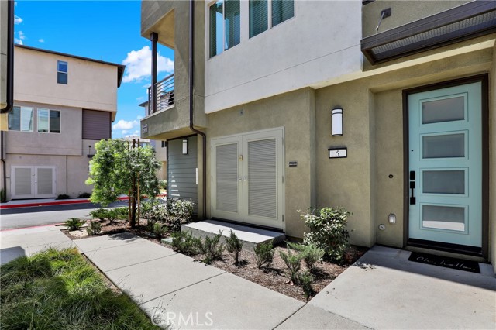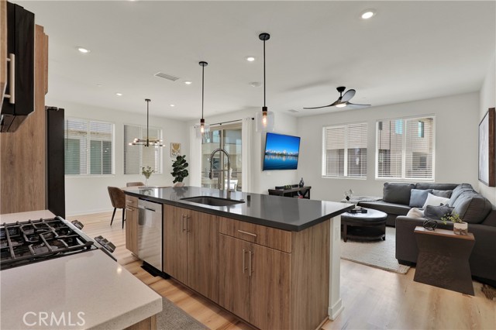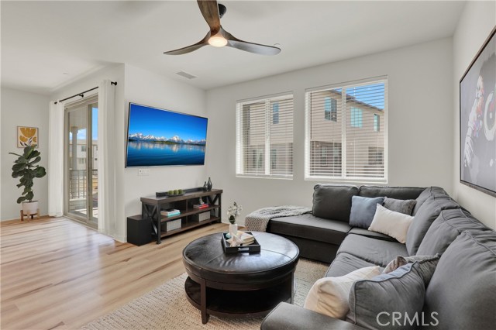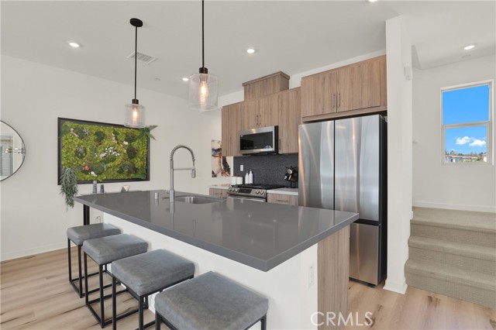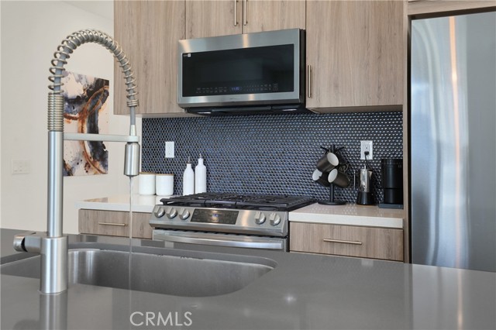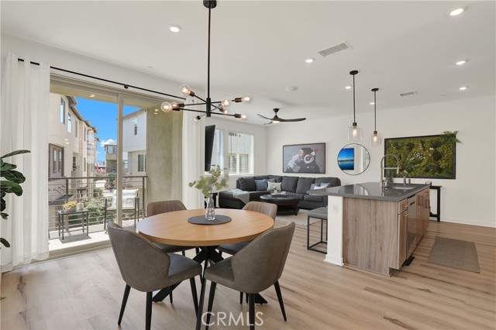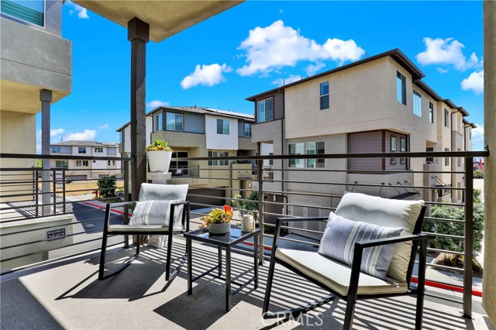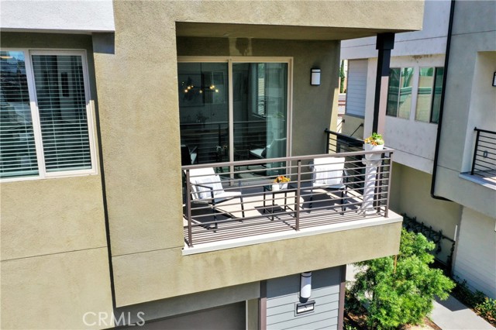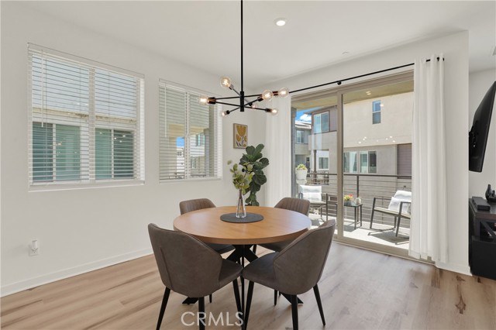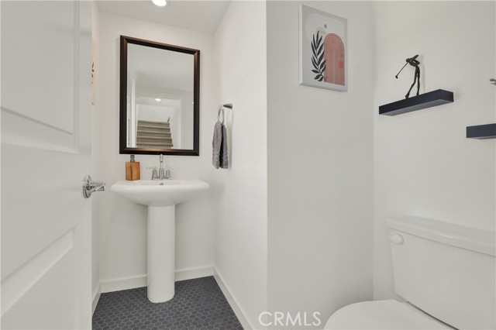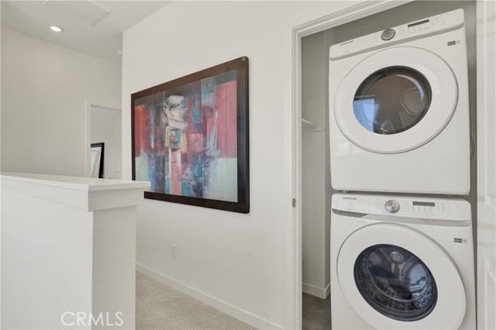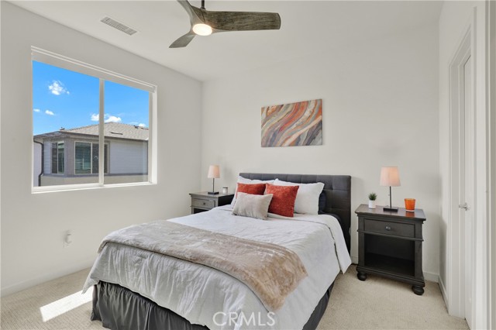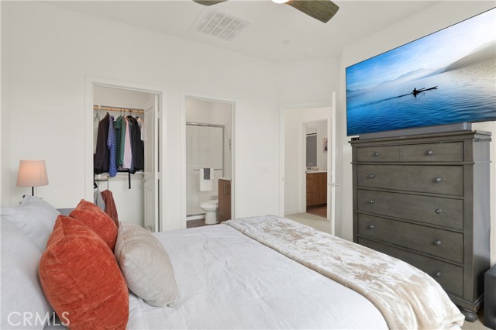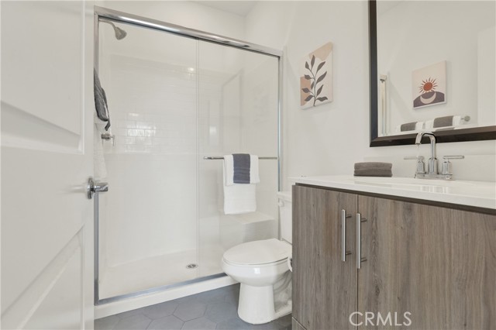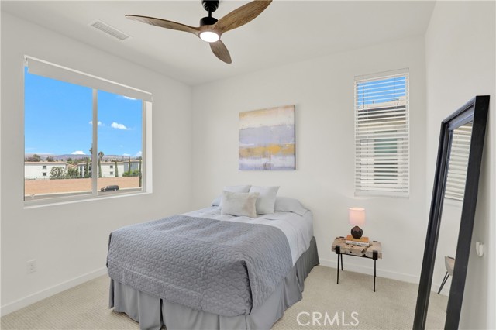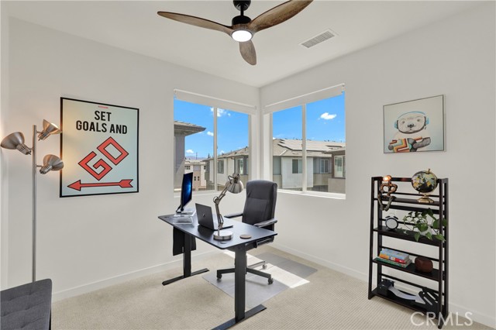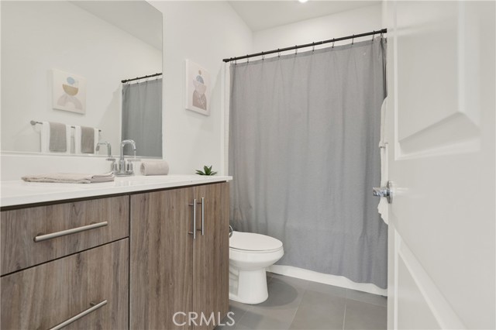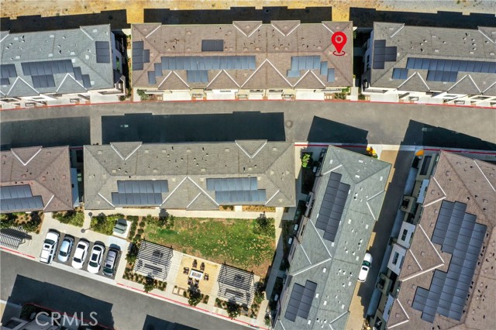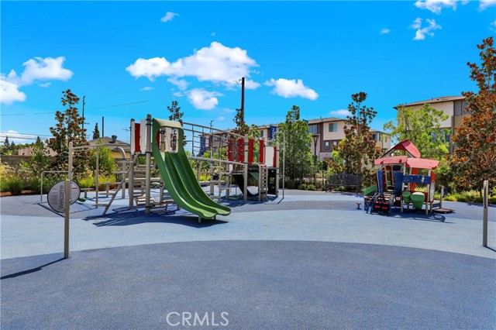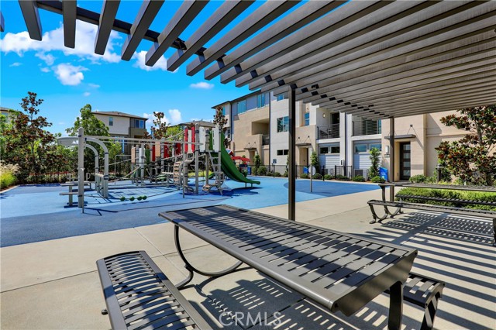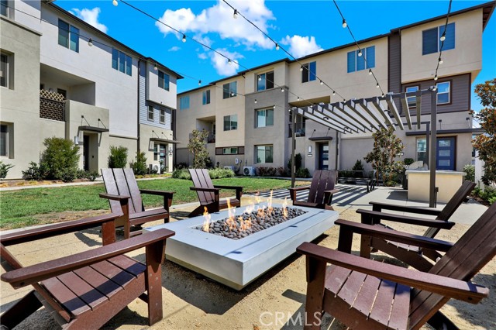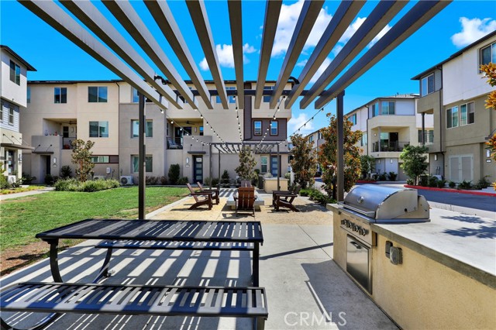Step into modern sophistication at this newly built 2023 end-unit townhome in the exclusive Hudson gated community of Placentia. With 3 spacious bedrooms, 2.5 bathrooms, and over 1,360 square feet of thoughtfully designed living space, rnThe open-concept layout showcases warm wood flooring, high-end finishes, and $35,000 in upgrades over the base builder model. A wired smart home, so you can control every light switch, tv, appliance, door lock or change in temperature from the comfort of your bed or while away from the home. Additionally energy efficiency is focal point with paid-off solar, a tankless water heater, and smart-home features designed for comfort and cost savings. An oversized two-car garage provides ample storage, while the corner-lot south east facing location ensures abundant natural morning light. The gourmet kitchen and expansive living areas are ideal for both entertaining and quiet nights in. Upstairs, the primary suite offers a bath and a generous walk-in closet, delivering a private retreat you’ll look forward to at the end of every day.rnThe Hudson community is designed with lifestyle in mind, featuring beautifully landscaped grounds and upcoming amenities including a recreation area, playground, basketball court, and dog park. With low HOA fees and a prime location near top schools, shopping, and dining, this property offers both value and distinction.
Residential For Sale
1563 LimaWay, Placentia, California, 92870

- Rina Maya
- 858-876-7946
- 800-878-0907
-
Questions@unitedbrokersinc.net


