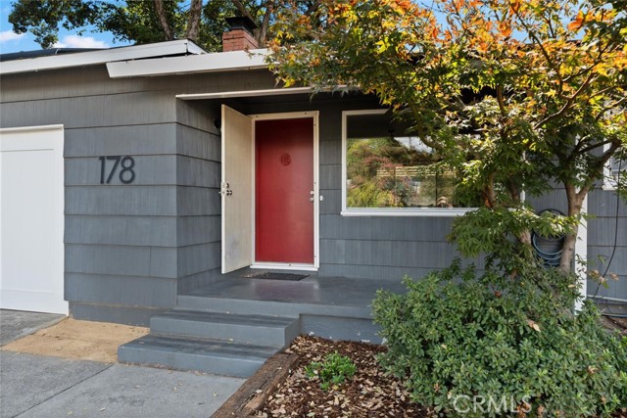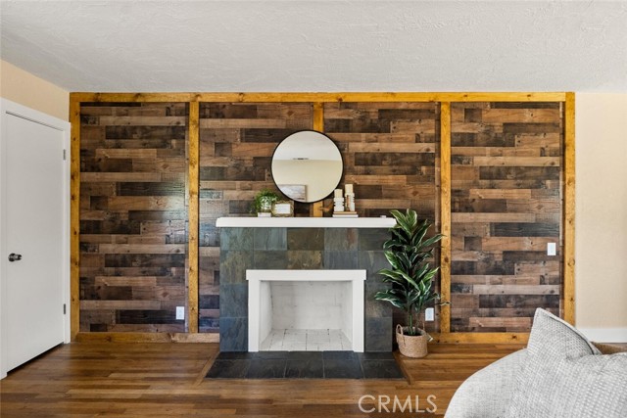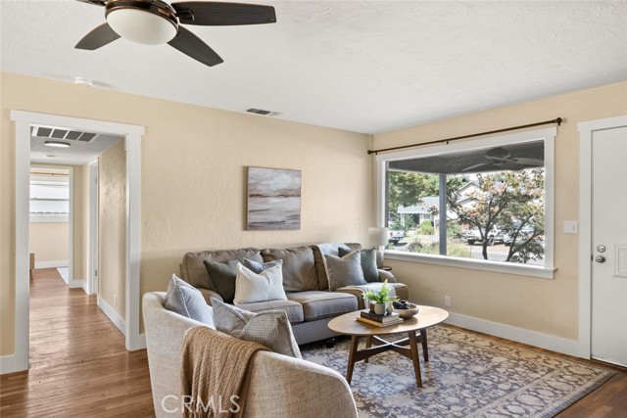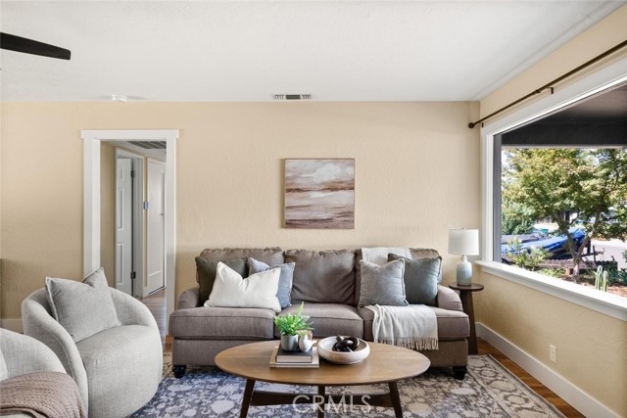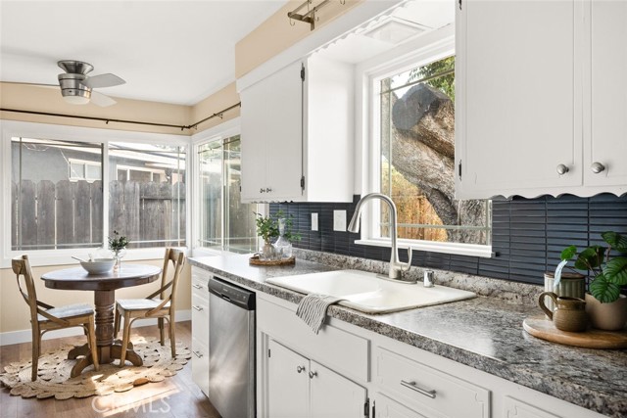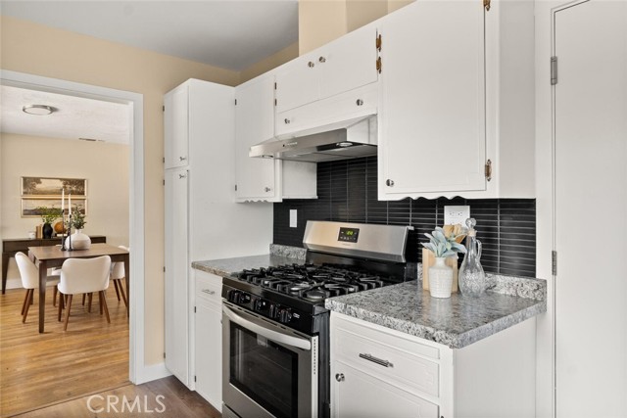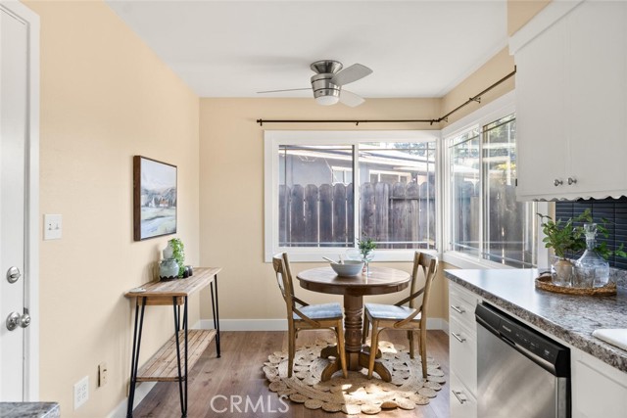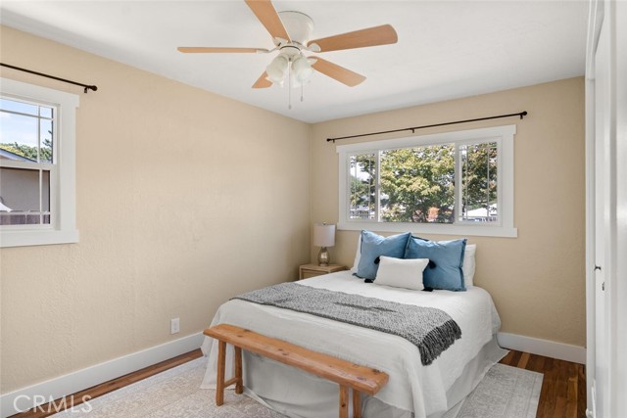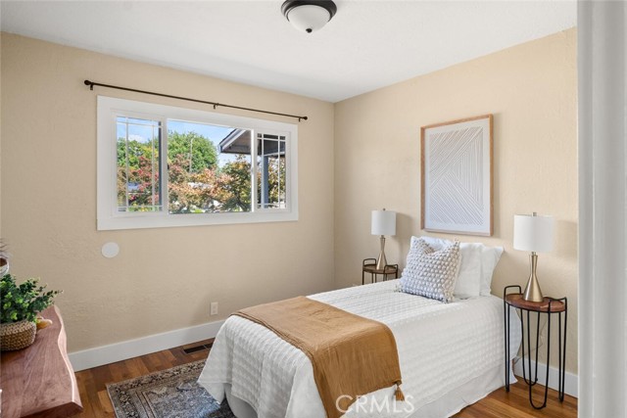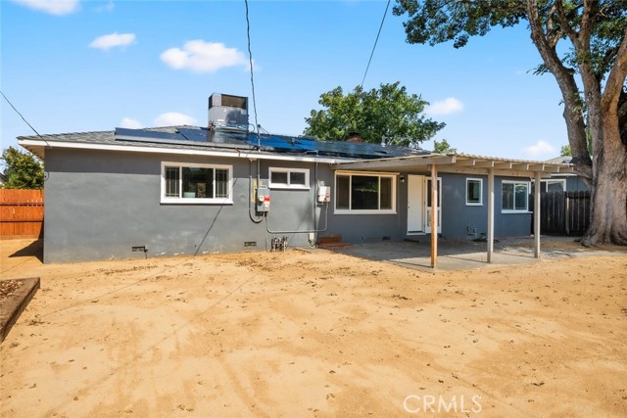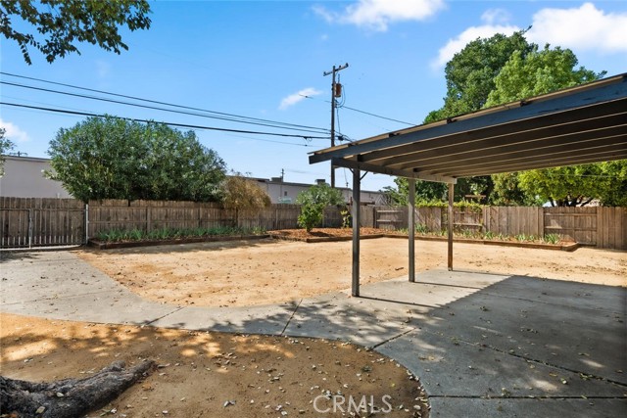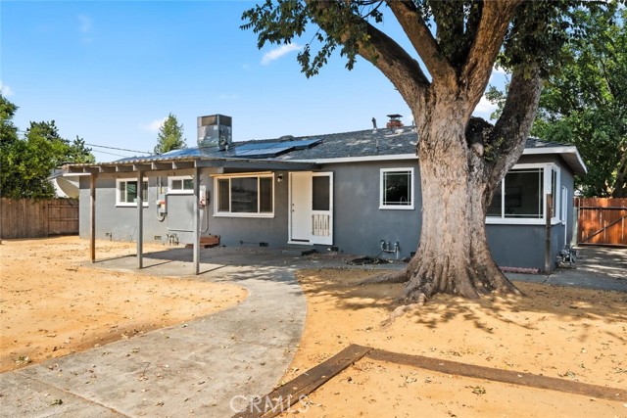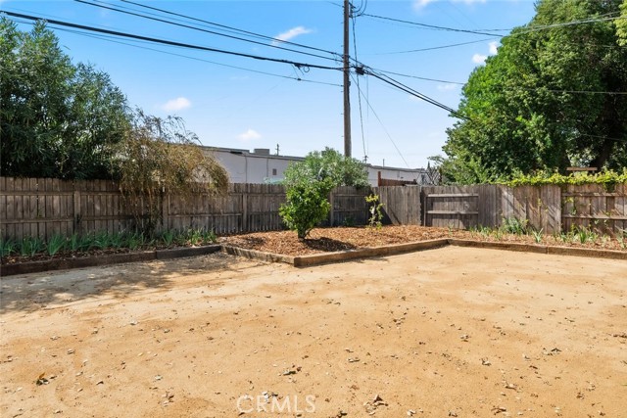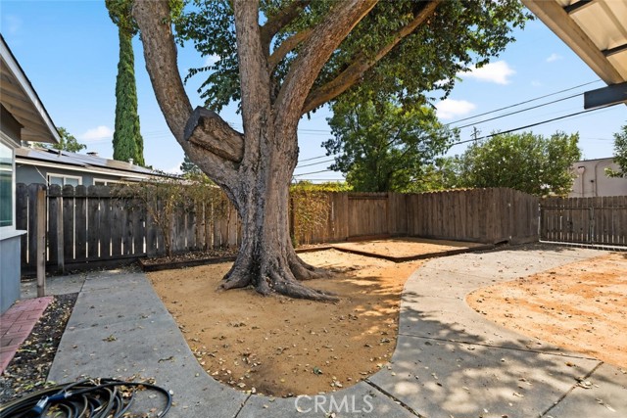Charming 1950s home blending timeless character with modern updates. Original hardwood flooring flows throughout, preserving the warmth and elegance of the era. Enjoy year-round comfort with a newer HVAC system and fresh, neutral paint that complements any décor. The remodeled kitchen with laminate counters, tile backsplash, stainless steel appliances and bath with pebble tile flooring, shower/jetted tub combo offer contemporary style and functionality, while a tankless water heater ensures endless hot water.rnRecent upgrades include a prior roof and window replacement for peace of mind, and new electrical throughout the home. Energy efficiency is maximized with a 6.24 kW solar system, newer attic insulation and newer insulated air ducting keeping utility costs low. The spacious .19-acre lot features low-maintenance landscaping in both the front and back yards with drought tolerate plants and decomposed granite, perfect for relaxing or entertaining. A gated back access provides ample space for RV, boat, or additional vehicle parking. This move-in ready home combines classic appeal with thoughtful updates, offering comfort, efficiency, and versatility on a generous lot.
Residential For Sale
178 TerraceDrive, Chico, California, 95926

- Rina Maya
- 858-876-7946
- 800-878-0907
-
Questions@unitedbrokersinc.net


