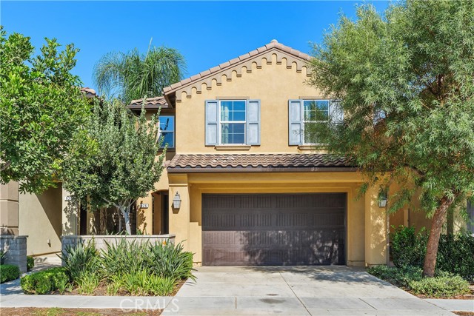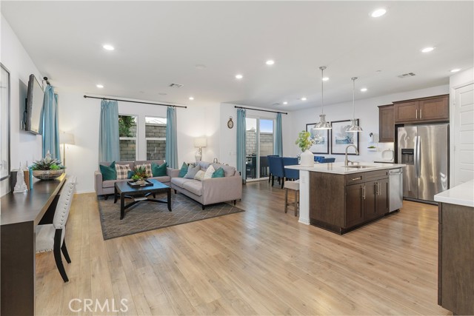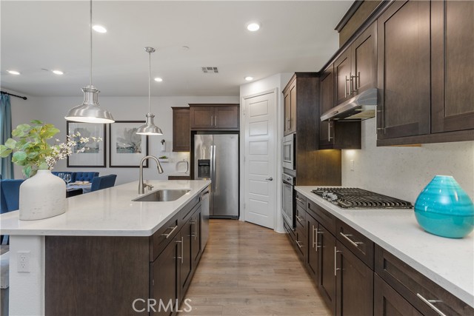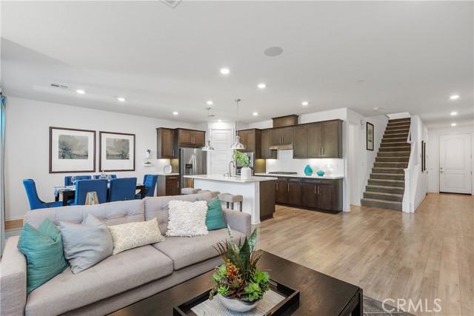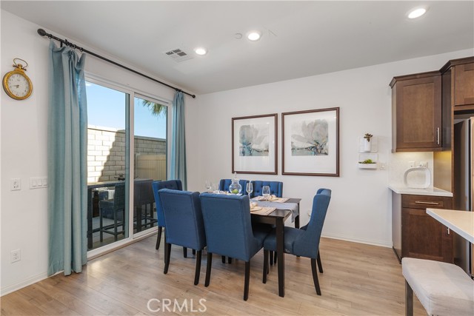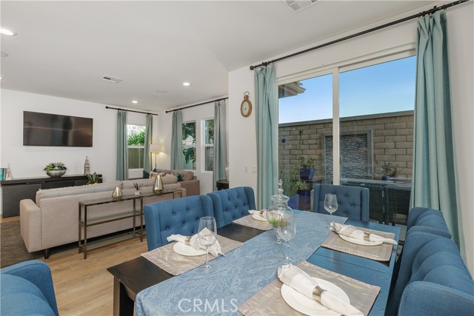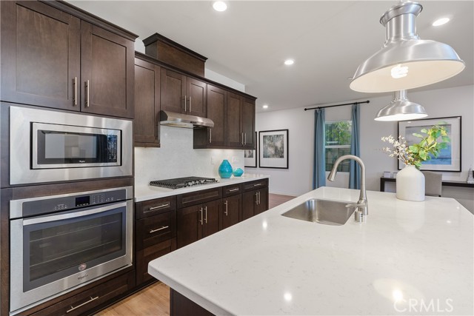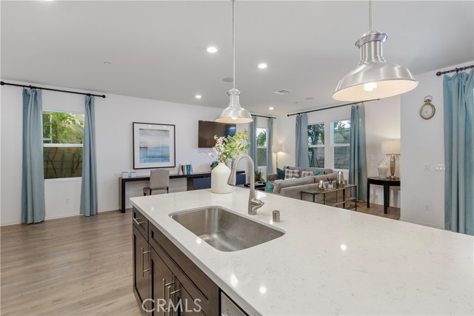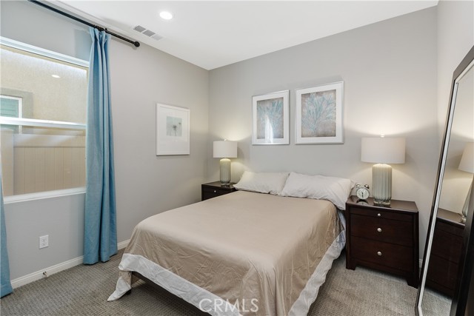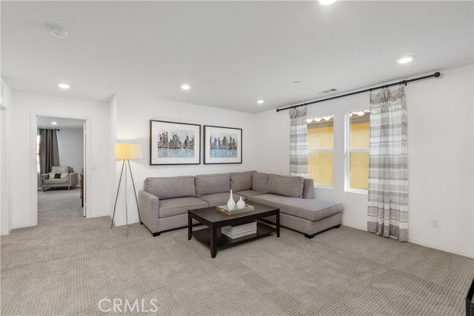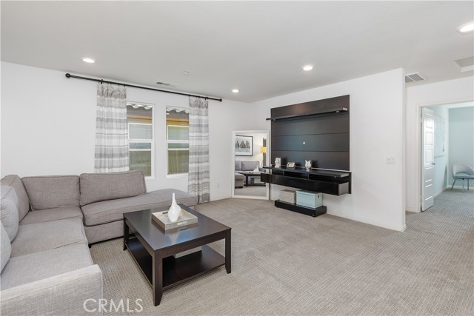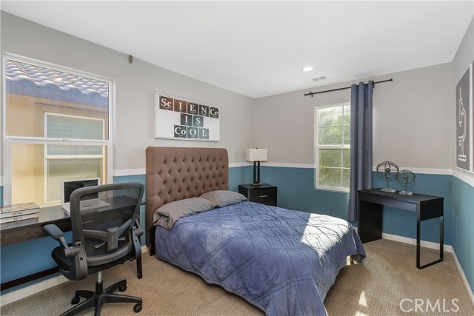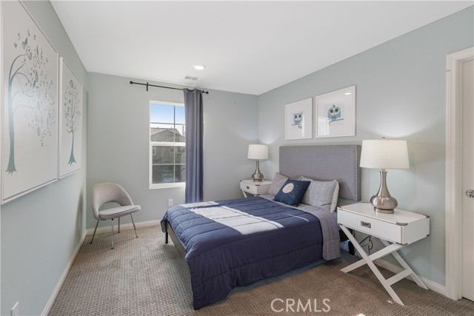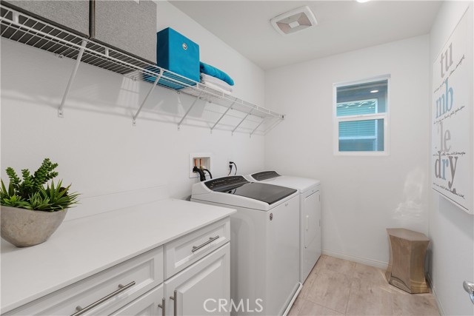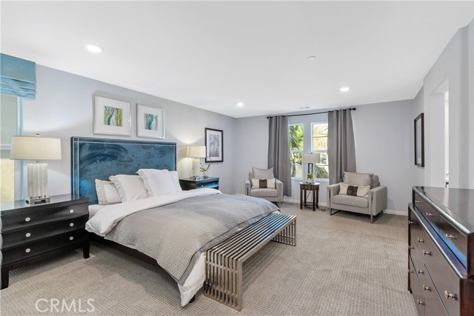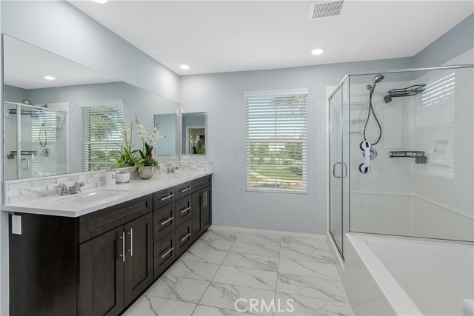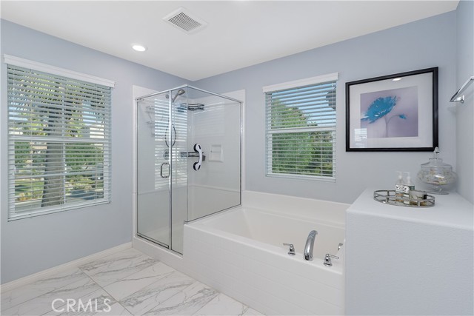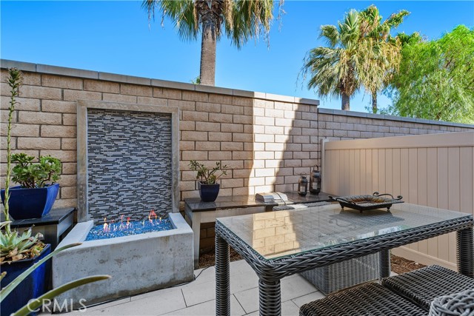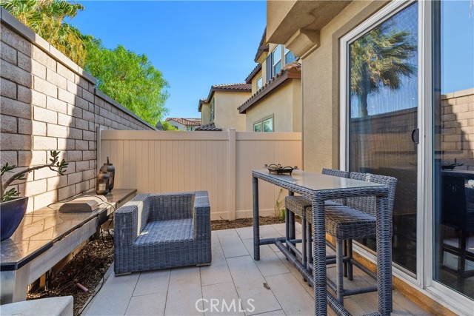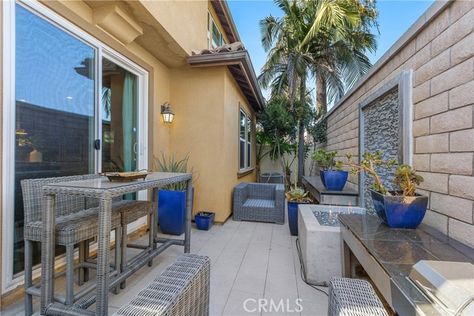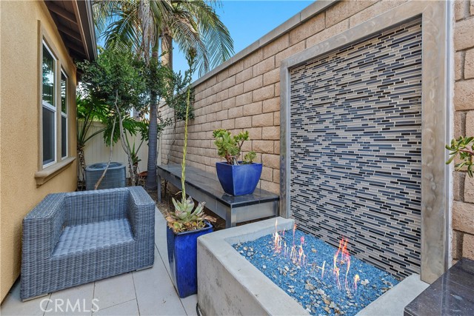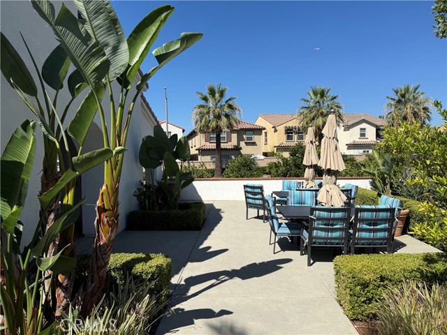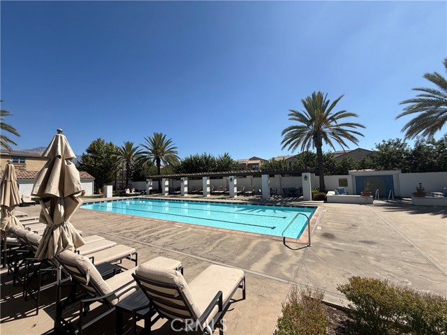Built in 2017, this former builder’s model home is a Modern Energy Star Certified property designed for comfort and efficiency. Offering a flexible layout with four bedrooms and three bathrooms (public record shows three bedrooms), this residence features a convenient first-floor bedroom and full bath.Spanning approximately 2,439 square feet, the home showcases an open and airy floor plan filled with natural light. The main level features durable wood-style flooring, while the upper level and stairs are finished with carpet for comfort. The chef’s kitchen includes a large center island with seating, stainless steel appliances, solid-surface countertops, a gas range, plentiful cabinetry, a walk-in pantry, and an adjoining dining area that flows seamlessly to a private enclosed patio—ideal for both everyday living and entertaining.Upstairs, a spacious loft offers versatility for whatever suits your needs. The primary suite includes a walk-in closet with custom organizers and a spa-inspired en-suite bathroom with dual vanities, soaking tub, and separate shower. Two additional upstairs bedrooms share a full bath, while a second-floor laundry room adds everyday convenience.Located in the gated Harvest community, residents enjoy resort-style amenities including a pool and spa, clubhouse, fitness center, BBQ areas, community gardens, and playgrounds. Additional highlights include an attached two-car garage, tankless water heater, low HOA dues, and proximity to the Claremont Colleges, shopping, dining, schools, and freeway access.This upgraded, move-in-ready home is a rare opportunity in one of Upland’s most desirable gated communities!
Residential For Sale
826 Brynlee PL, Upland, California, 91786

- Rina Maya
- 858-876-7946
- 800-878-0907
-
Questions@unitedbrokersinc.net

