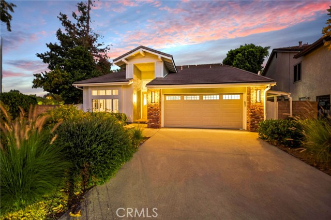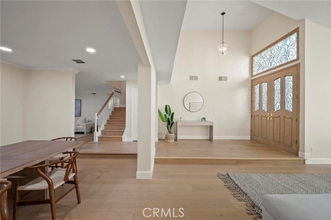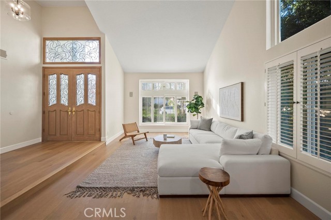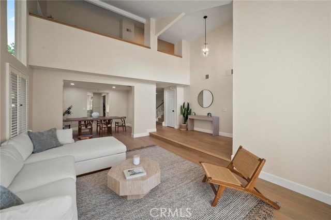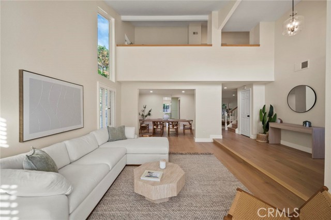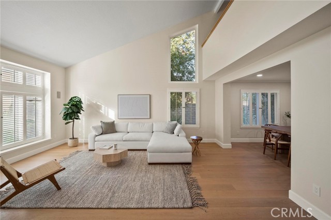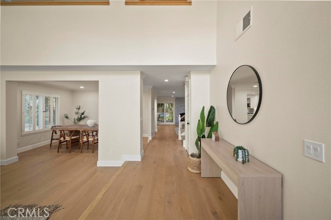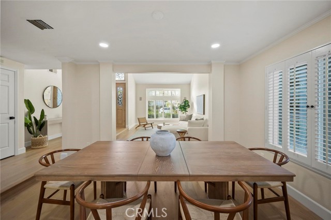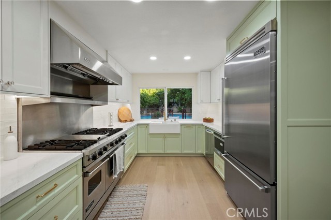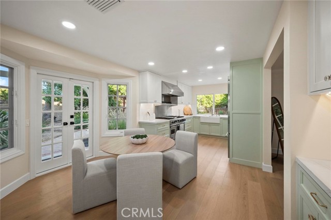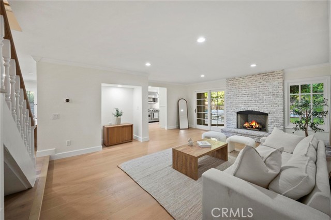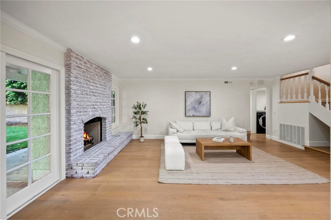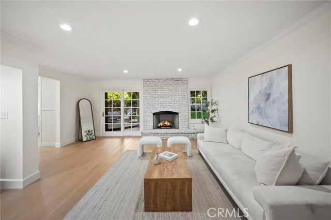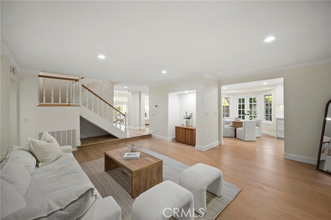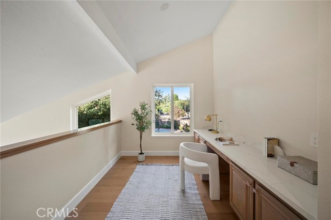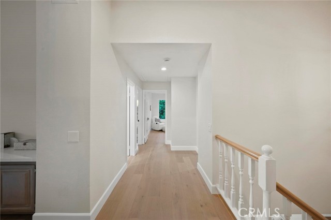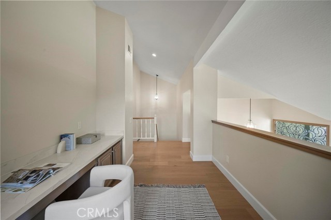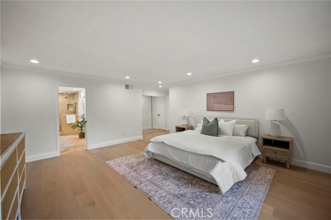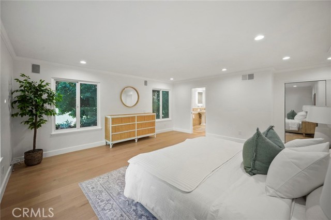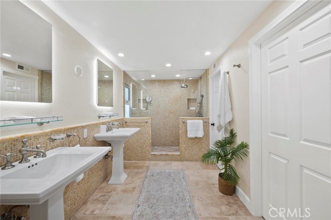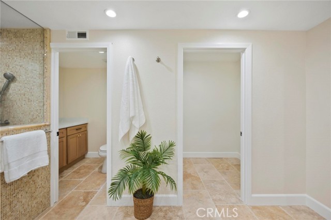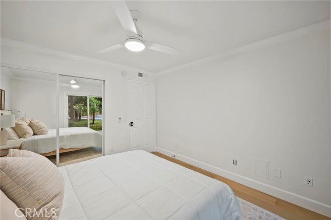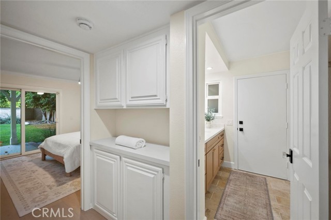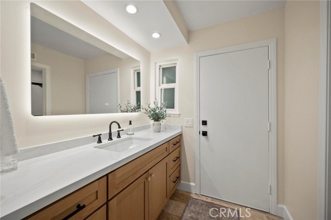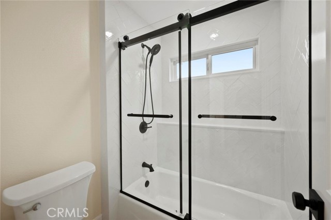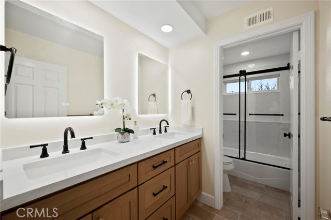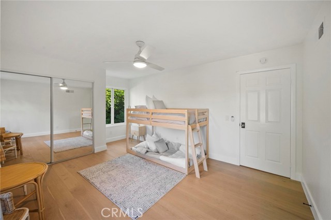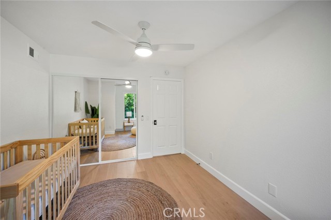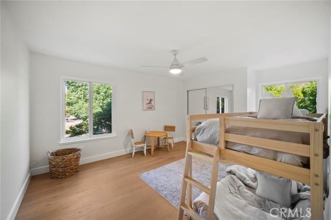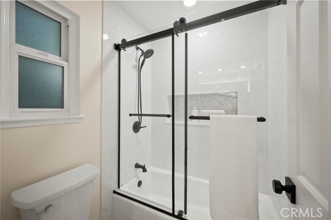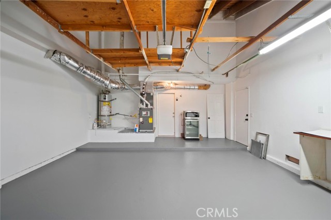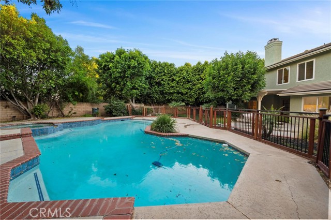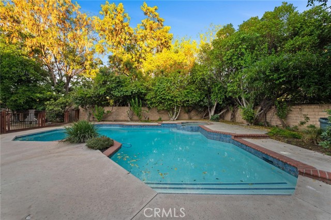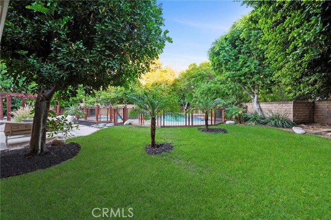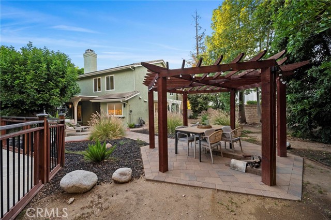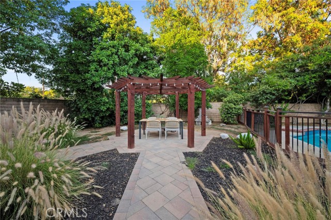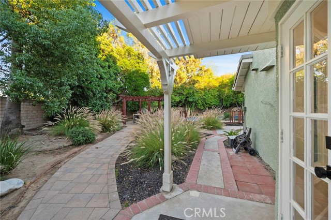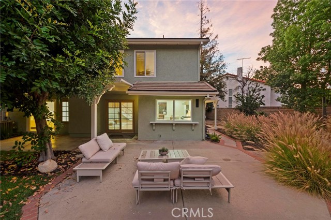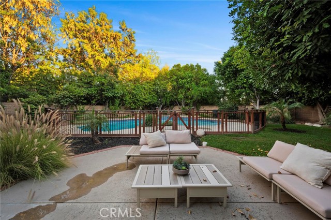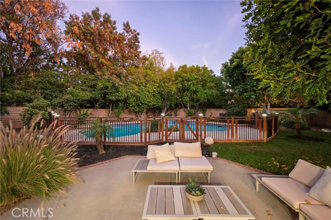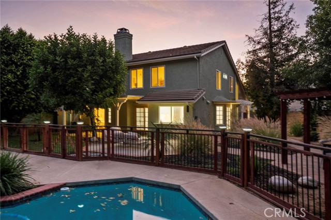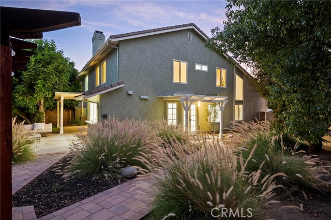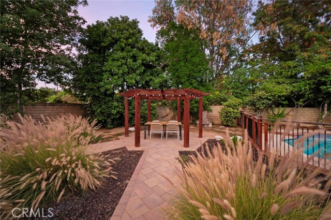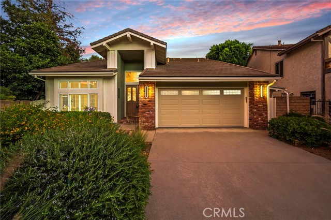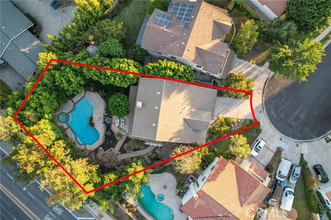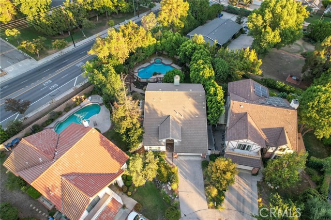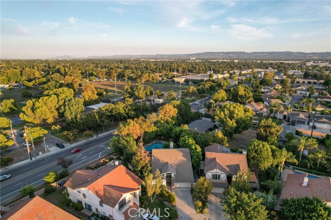Welcome to this stunningly remodeled 4-bedroom, 3-bathroom Craftsman-style residence nestled on a spacious 12,726 sq. ft. cul-de-sac lot in the beautiful city of Chatsworth! With nearly 2,800 sq. ft. of living space, this turnkey home blends modern upgrades with timeless design, creating the perfect retreat for families and entertainers alike. Step inside to soaring cathedral ceilings, exposed beams, and an open floor plan filled with natural light. The home features formal living and dining rooms, a cozy family room with fireplace, a main-level bedroom and full bath, and a versatile loft/office upstairs. The chef’s kitchen is a showstopper, complete with Quartz countertops, a butler’s pantry, self-closing cabinets and drawers, with top of the line Viking appliances including 48” gas range with dual ovens, six burner gas stove, flat-top griddle, range hood, and 36” built-in refrigerator warming drawer, and more—designed for both everyday living and entertaining at the highest level. Retreat to the luxurious primary suite, featuring dual walk-in closets, a spa-inspired bath with quartz finishes, double sinks, a soaking tub, and a walk-in shower. Additional bathrooms are updated with modern vanities, quartz counters, and elegant fixtures. Enjoy California living that is a entertainer’s dream with the resort-style backyard—a private oasis boasting a sparkling heated pool with waterfall, spa, cabana, gazebo, lush landscaped grounds and mature trees for privacy. Entertain year-round with a covered patio, built-in storage sheds, and thoughtfully designed outdoor spaces. Additional upgrades include recessed lighting, fresh paint, dual-pane windows with shutters, luxury flooring, dual-zone A/C and heat, rain gutters, high-efficiency water heater, and a finished 2-car garage. plus driveway parking. With mountain and neighborhood views, near parks, trails, shopping, dining, and top schools, this home offers the perfect blend of comfort, privacy, and convenience. Don’t miss your chance to own this Chatsworth dream home—where every detail has been designed for luxury and ease!
Residential For Sale
20516 GermainStreet, Chatsworth, California, 91311

- Rina Maya
- 858-876-7946
- 800-878-0907
-
Questions@unitedbrokersinc.net

