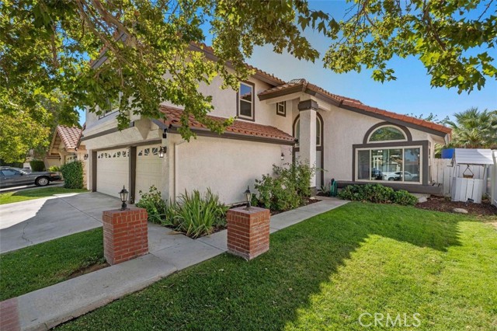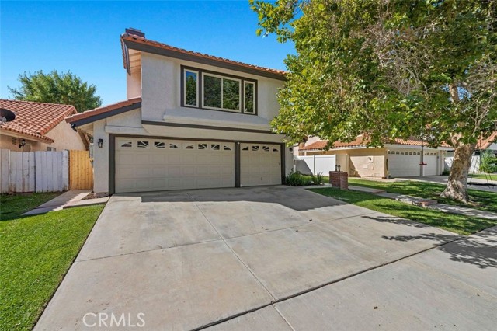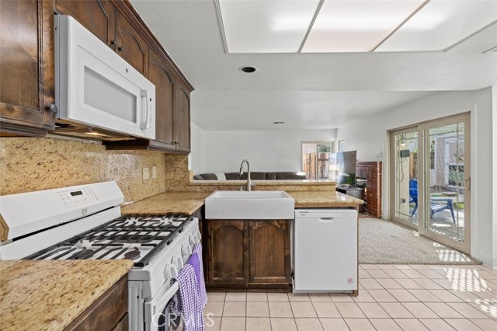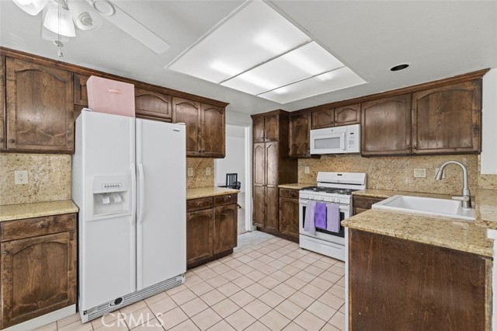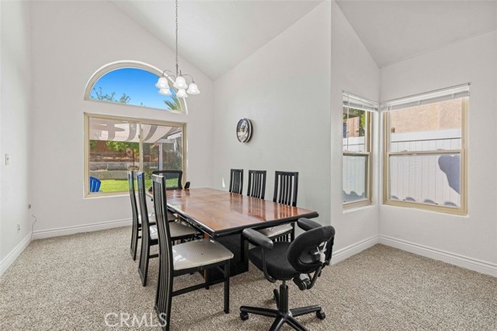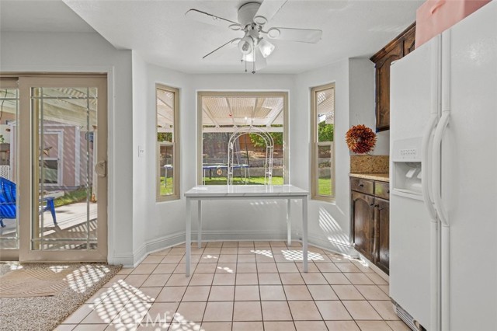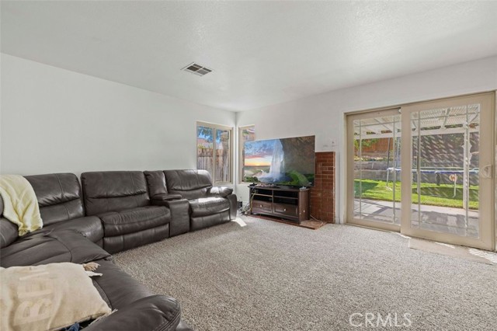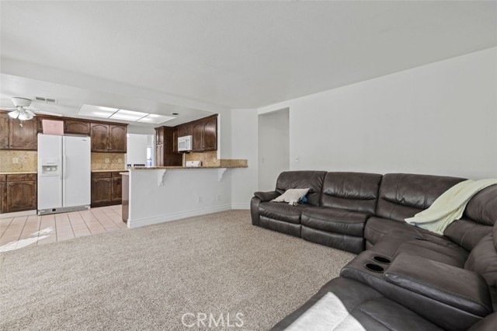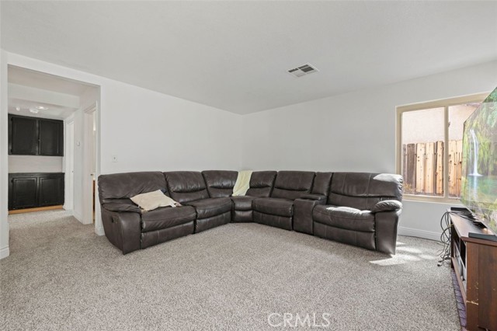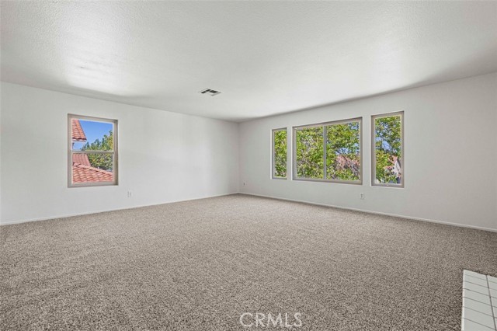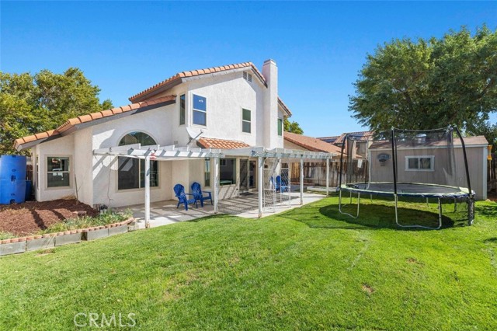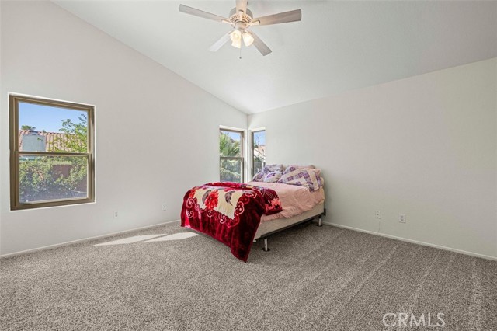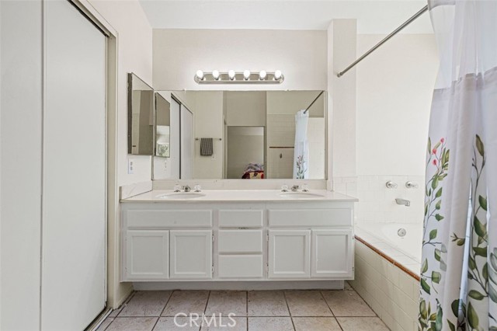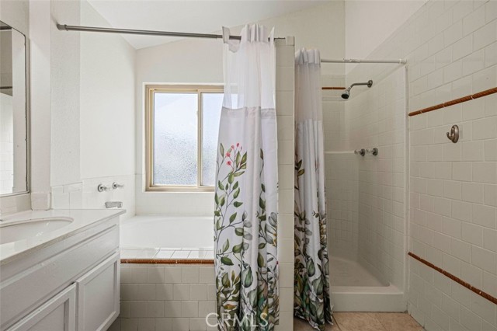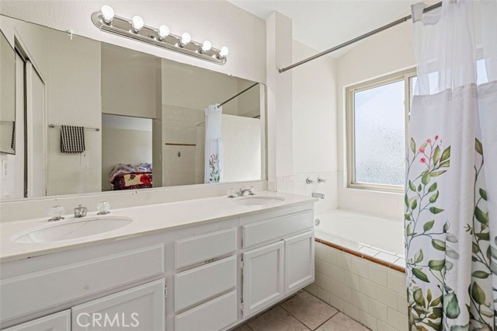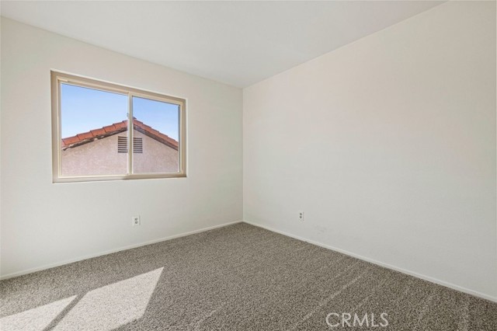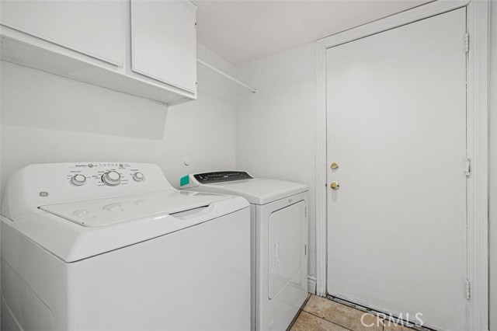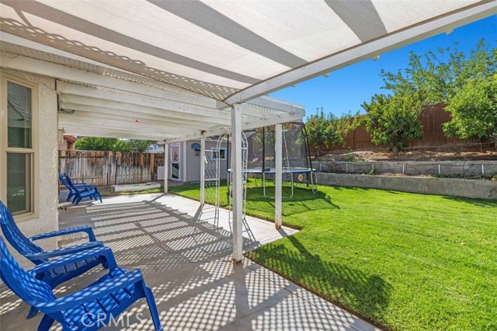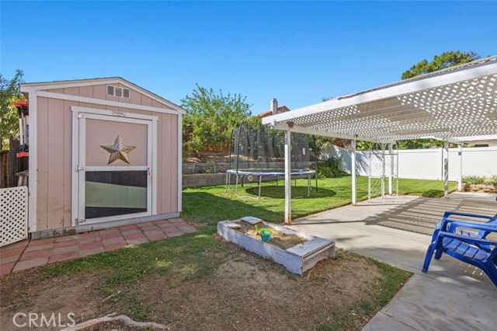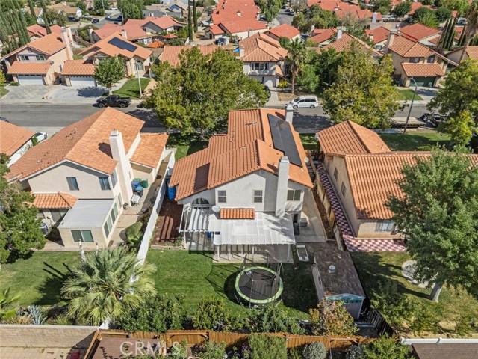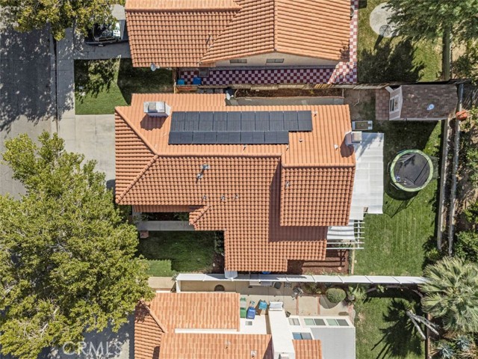Wow house- just completed a remodel – new carpet, new paint and more – bonus paid SOLAR – enter your double door entry to a large living room and formal dining area with vaulted ceilings, enter your cook’s kitchen with granite counters and brand-new farmhouse sink, loads of cabinets, open to informal dining area and family room with center piece fireplace, upstairs has a HUGE bonus room with fireplace #2 that could be bedroom 5 or second master suite, amazing, large primary suite with vaulted ceilings, attached primary bathroom with double vanity and separate garden tub and shower and walk in closet, downstairs has a full bedroom and bathroom for you guest or mother in law visits, indoor laundry, three car garage, backyard is awesome, large patio for BBQ, lots of grass, fruit trees pear, peach, apple, cherry and boysenberry WOW, large tuff shed, AC and heat was replaced a few years ago and most windows have been upgraded too. This is a must-see house, show and sell today.
Residential For Sale
3206 FernAvenue, Palmdale, California, 93550

- Rina Maya
- 858-876-7946
- 800-878-0907
-
Questions@unitedbrokersinc.net

