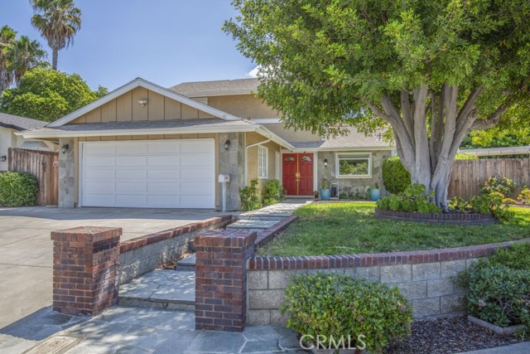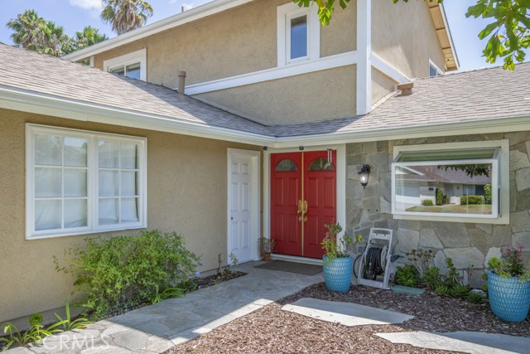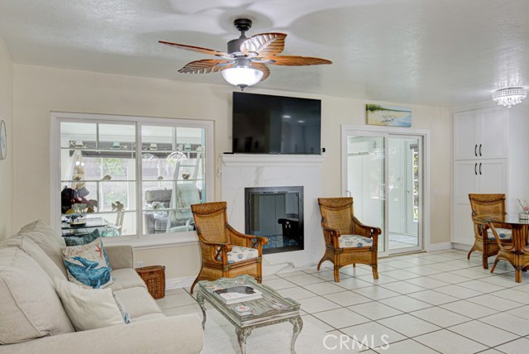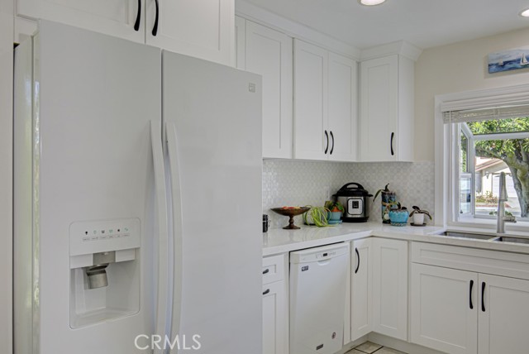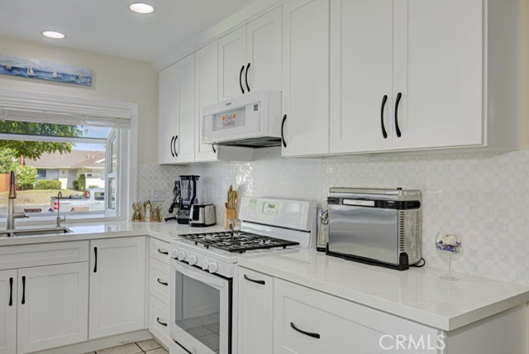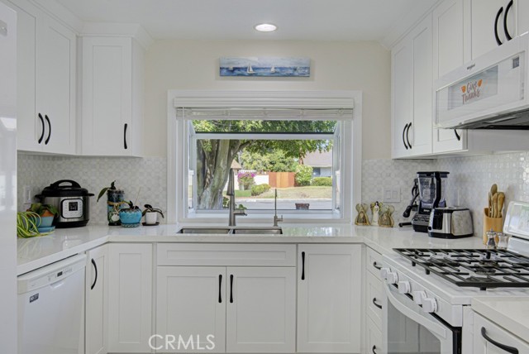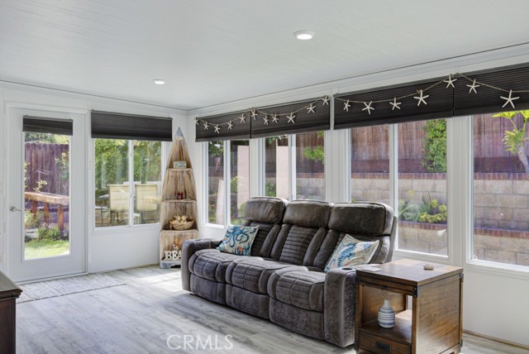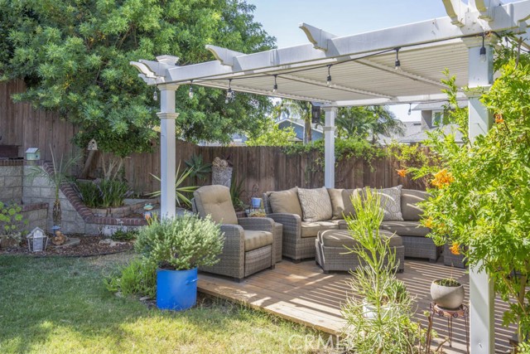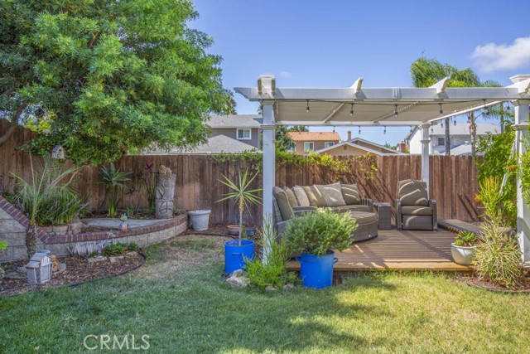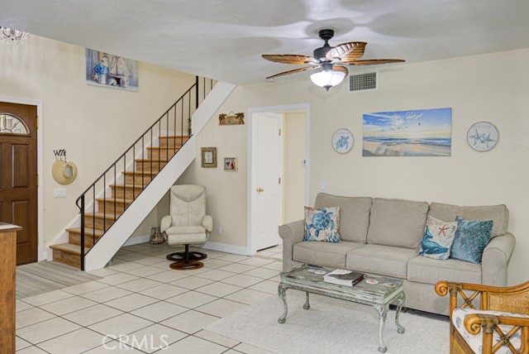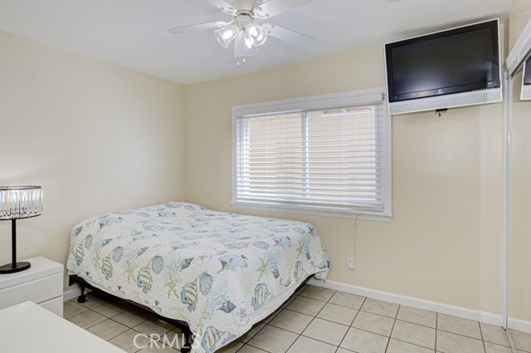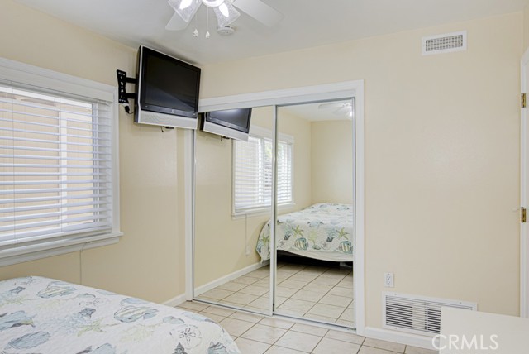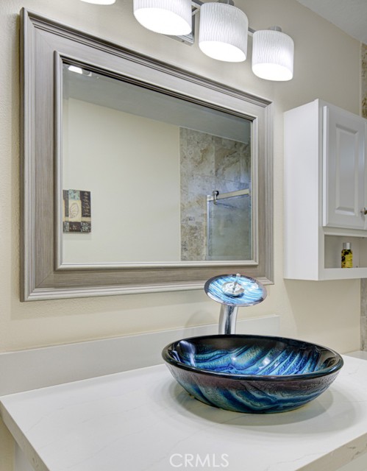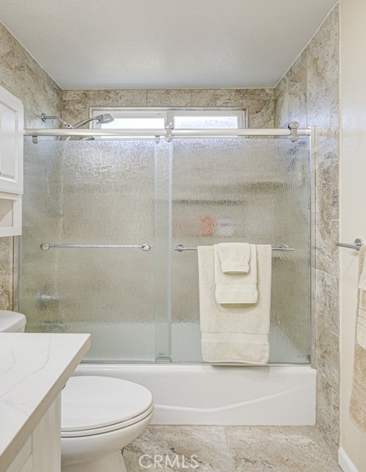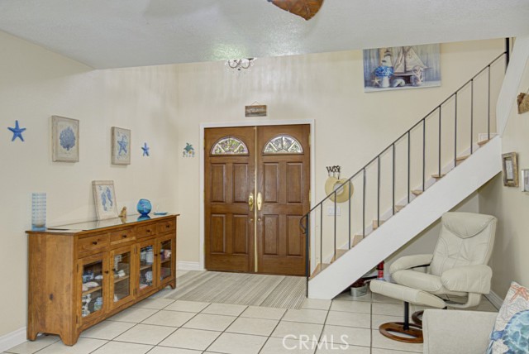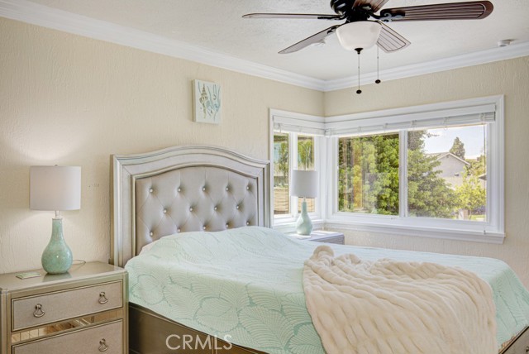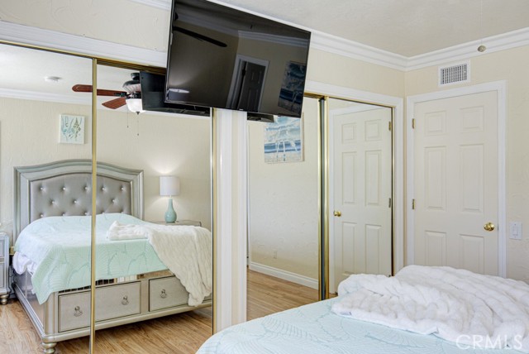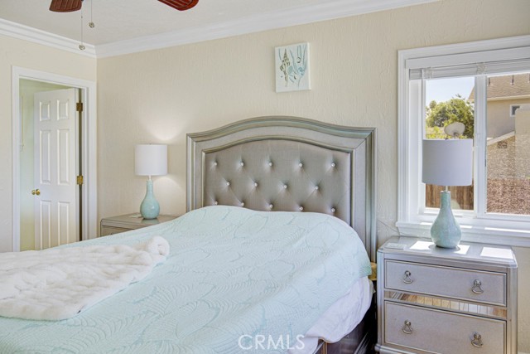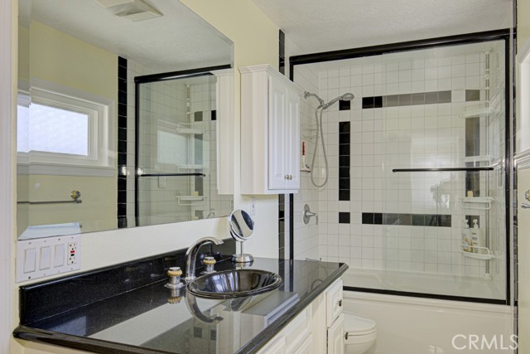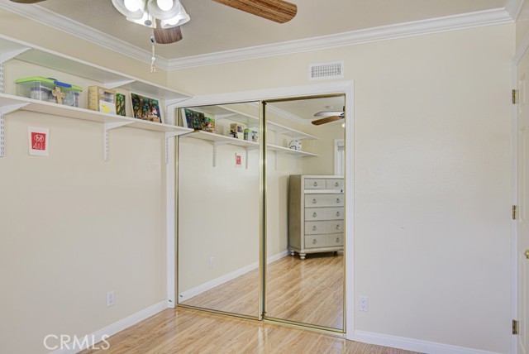This elegantly upgraded two-story residence offers timeless appeal in a sought-after Lake Forest neighborhood, occupying one of the larger lots in the area. The property includes a two-car garage and ample driveway space suitable for a trailer, RV, or additional vehicles. A spacious double-door entry leads to an open concept living room on the first floor, featuring an upgraded chandelier and gas fireplace. The adjacent dining area also benefits from a modern chandelier.rnThe newly remodeled kitchen is equipped with soft-close cabinetry, recessed lighting, and an upgraded garden window. Solid wood stairs provide access to the second floor, where you will find a guest bedroom and a generously sized primary bedroom, both with laminate wood flooring and large sliding closet doors. Dual-pane windows are installed throughout the home for energy efficiency and comfort.rnThe first floor includes a bedroom and an upgraded bathroom. A recently expanded enclosed patio room, approximately 22′ x 13′, features a split HVAC unit, doggy door, and recessed lighting—perfect for year-round use. An external shed (22′ x 4′) with a sliding barn door offers convenient extra storage.rnThe professionally landscaped backyard features a 12′ x 12′ gazebo with adjustable slats for shade, electrical outlets on both decks—one prepped for a jacuzzi—and an upgraded irrigation system with drip lines and new sprayers for the raised garden. Additional improvements include a cement stairway to the upper terrace, a double-sided wood fence, complete interior re-piping with PEX piping (approximately two years ago), a new light-colored shingle roof with added gutters and downspouts, and a newer Lennox furnace with an air scrubber. The home’s exterior has been recently repainted, and the front yard is enhanced by a mature shade tree. The residence is conveniently located near schools, shopping, parks, and freeway access.rnEvery upgrade has been thoughtfully executed, making this property move-in ready and ideal for a variety of lifestyles. Whether entertaining guests, raising a family, or enjoying tranquil evenings, this home combines functionality and style for comfortable, sophisticated living.
Residential For Sale
23902 Barton Street, Lake Forest, California, 92630

- Rina Maya
- 858-876-7946
- 800-878-0907
-
Questions@unitedbrokersinc.net

