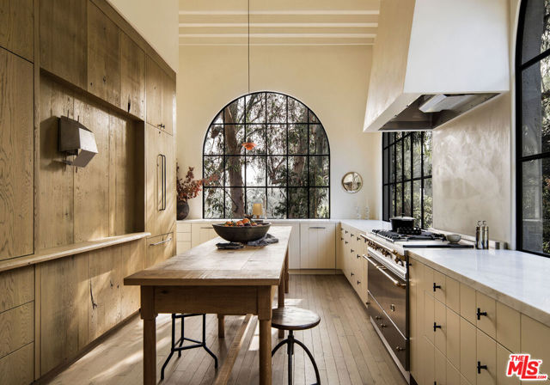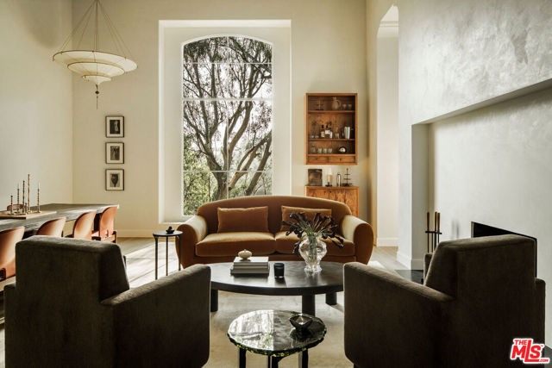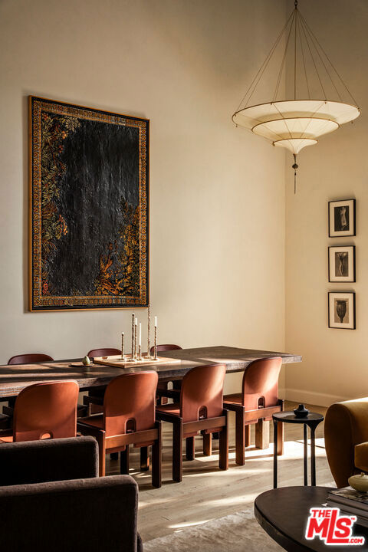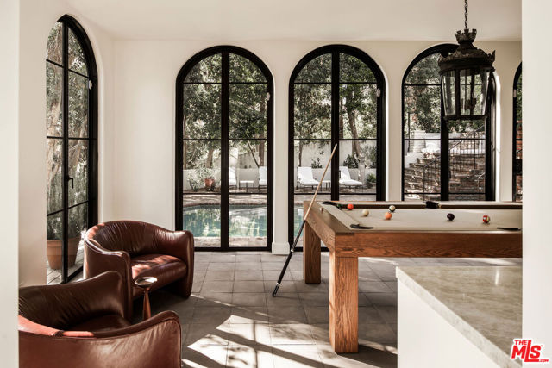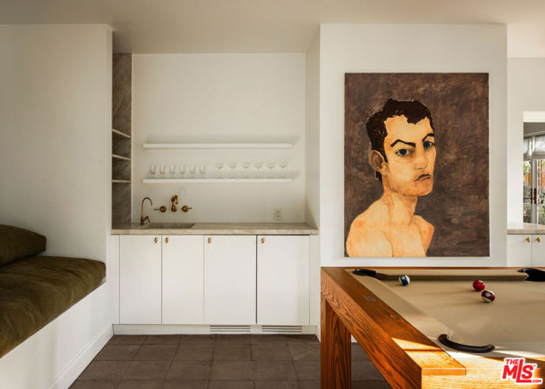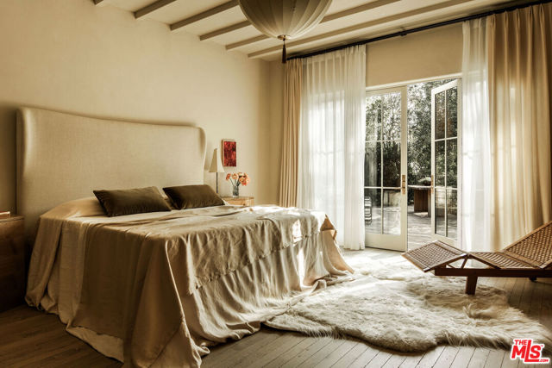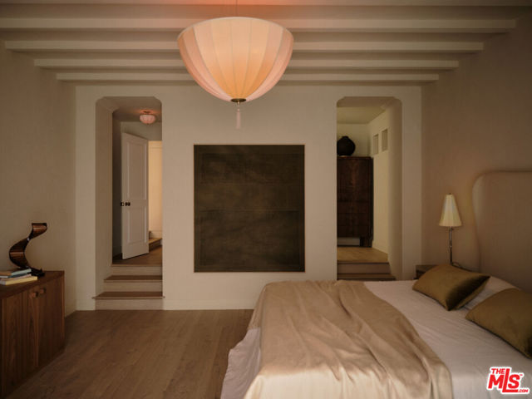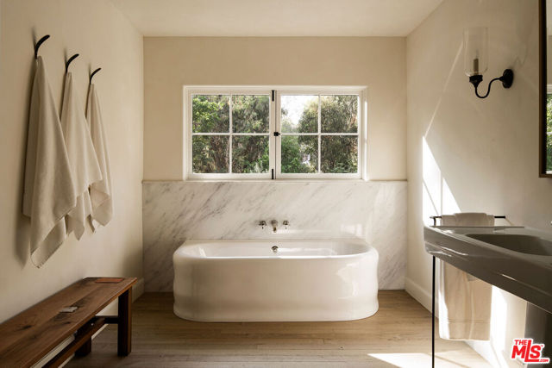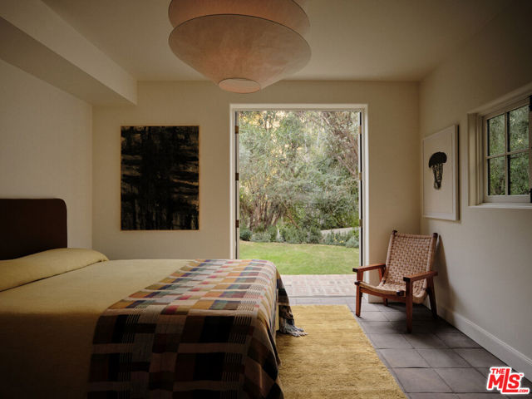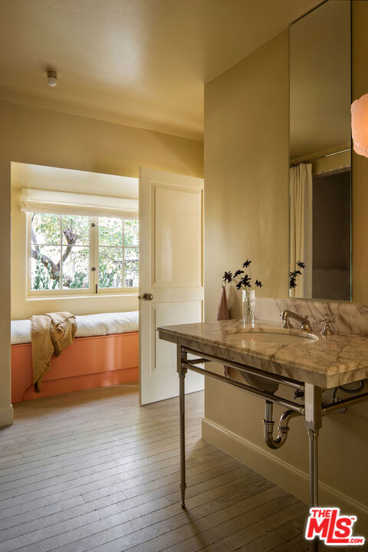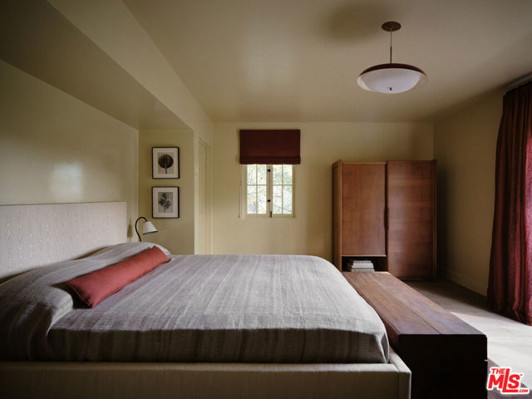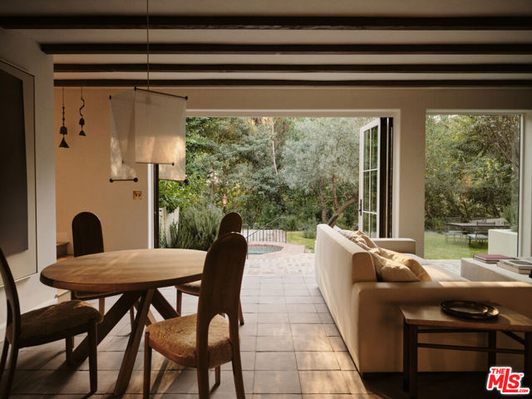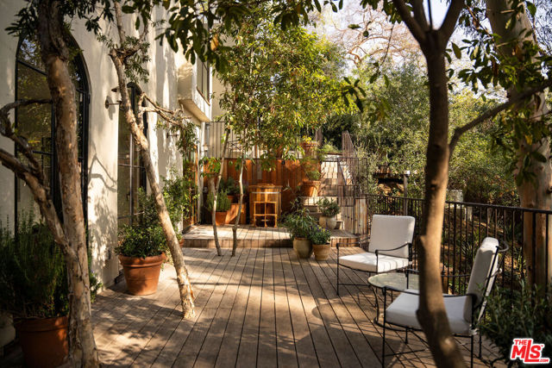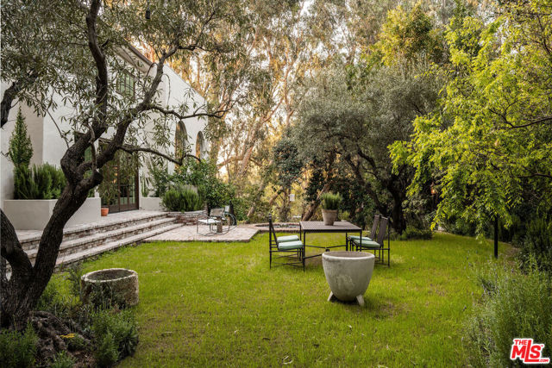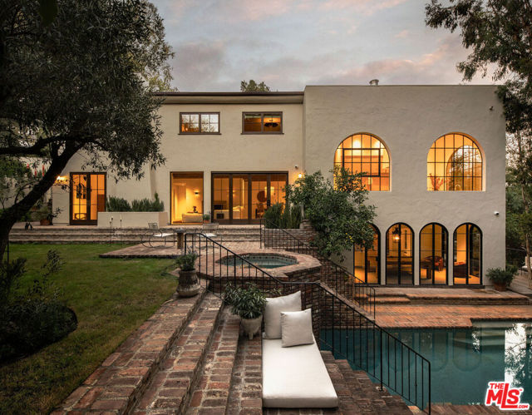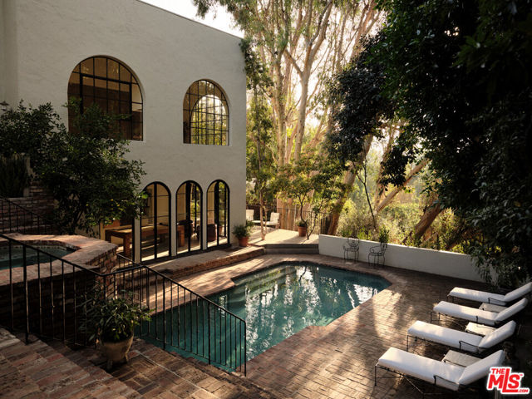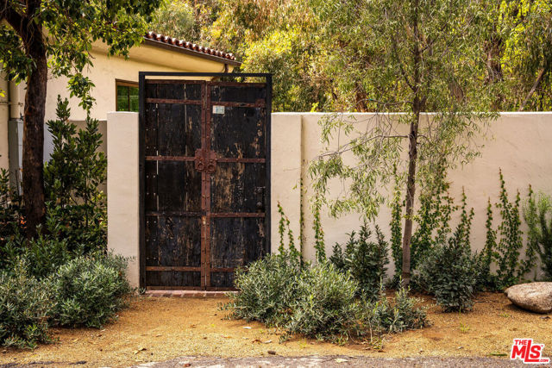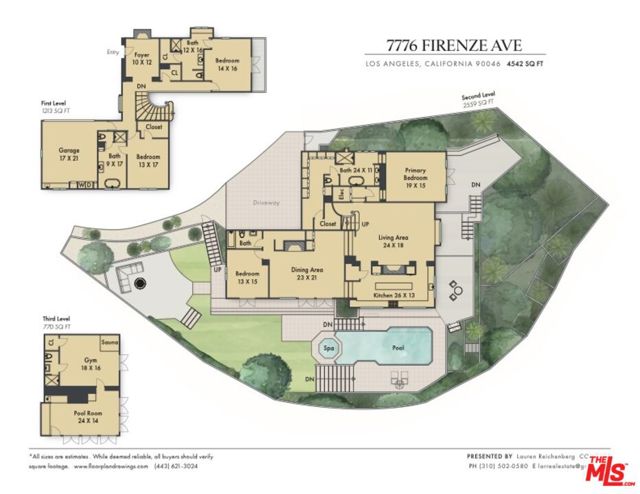Nestled on a serene, discreet street, this expansive Spanish estate embodies timeless elegance. Originally designed by architect Fred Smathers and exquisitely reimagined by Broad Project, the home seamlessly blends classical architecture with modern sophistication. Thoughtfully updated, this 4-bedroom, 5-bathroom residence is enveloped by lush, mature landscaping, including stately olive, citrus, and eucalyptus trees. A shimmering pool and spa, multiple outdoor living areas, and an exceptional floor plan create a truly idyllic retreat. Stepping through the foyer, you are welcomed by stunning European oak floors that set the stage for the home’s refined aesthetic. The soaring ceilings of the living room accentuate its grandeur, while a large picture window bathes the space in dappled natural light. A stately fireplace, framed by Roman clay walls, serves as a striking focal point, complemented by bespoke built-in cabinetry and Fortuny lighting that elevate the ambiance. The kitchen is a true masterpiece, featuring arched steel windows, a coveted Lacanche range, and a meticulously crafted solid oak island. Designed for both function and beauty, it flows seamlessly into the informal living room, where French bifold doors open to an expansive outdoor sanctuary. The primary suite is a private sanctuary of impeccable design, with French doors that lead to a secluded patio. Its spa-like ensuite bath is adorned with old-growth walnut built-ins, a luxurious soaking tub, and a walk-in steam shower. Two additional bedroom suites each feature elegantly appointed baths and spacious walk-in closets. Adjacent to the pool, a separate living space with a bar offers versatility for entertaining. Complete with a sauna and cold plunge, it is an ideal wellness retreat perfect as a home gym, office, or guest quarters. An exceptional property of beauty, tranquility, and understated luxury, offering warmth, privacy, and an unparalleled living experience.
Residential For Sale
7776 FirenzeAvenue, Los Angeles, California, 90046

- Rina Maya
- 858-876-7946
- 800-878-0907
-
Questions@unitedbrokersinc.net

