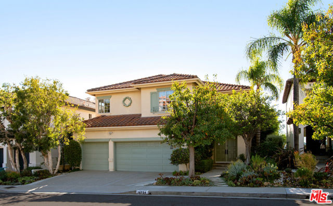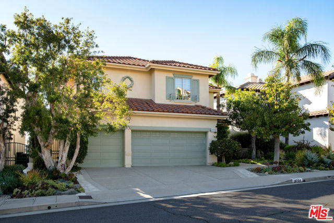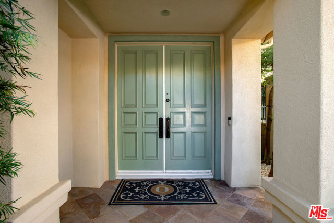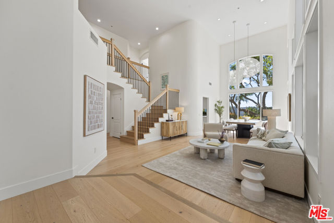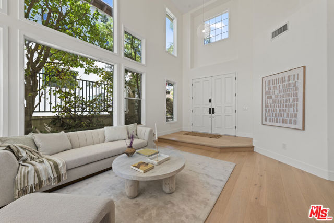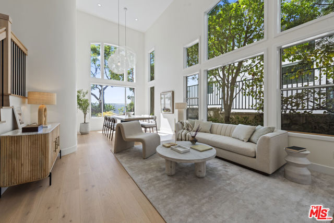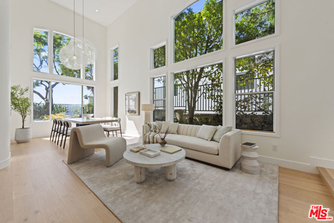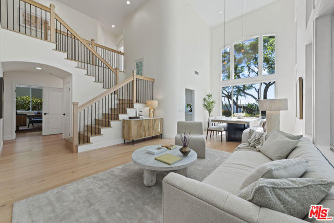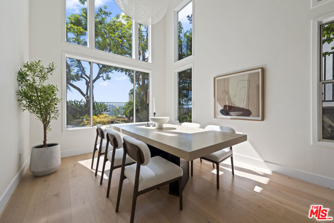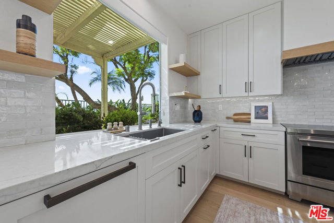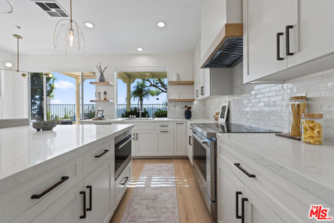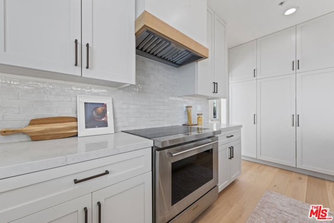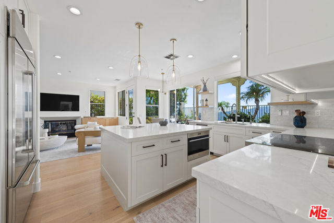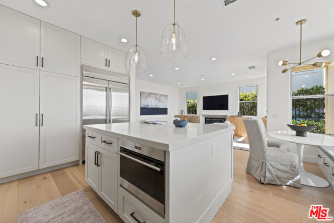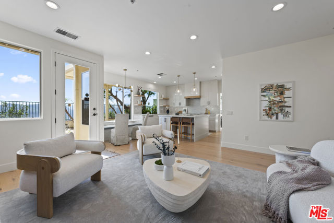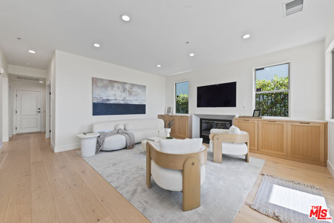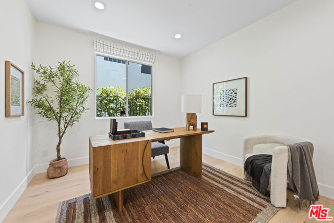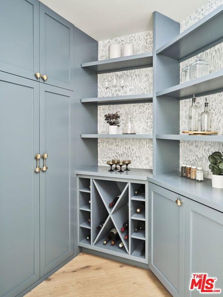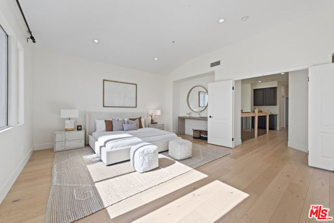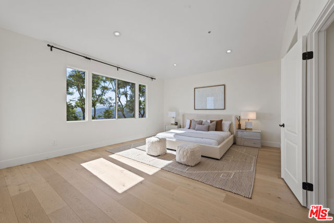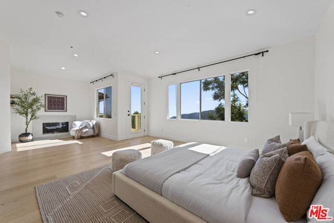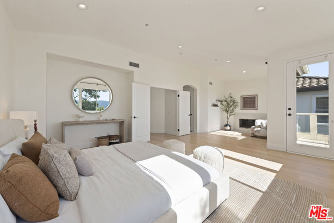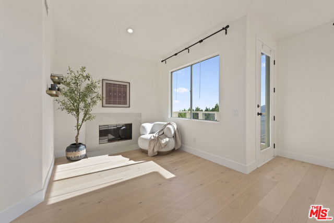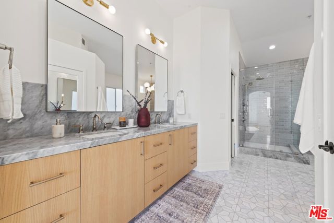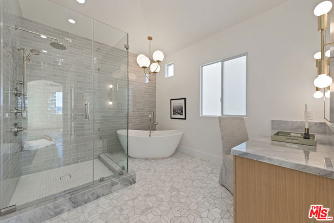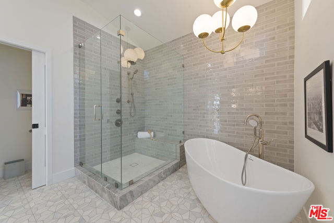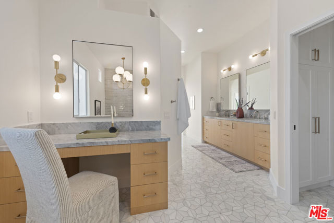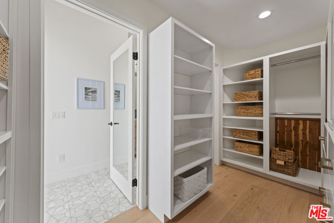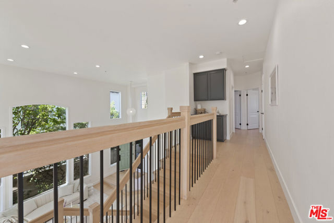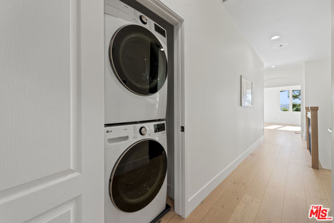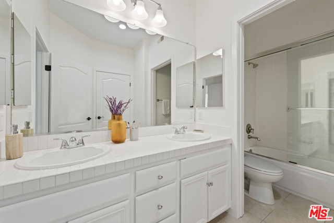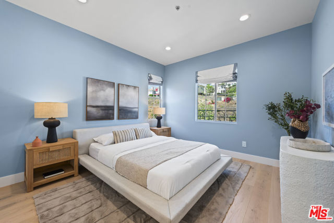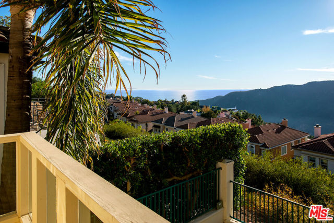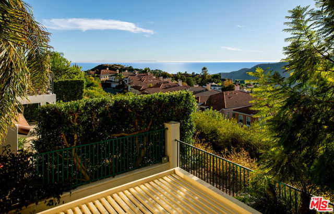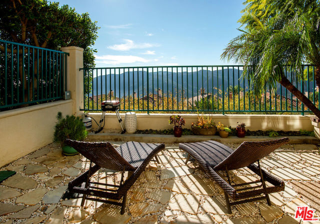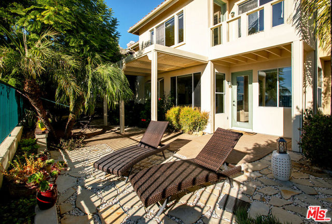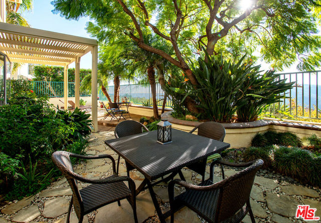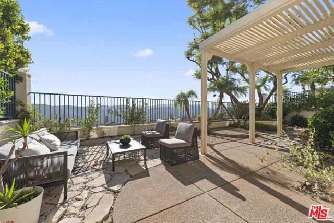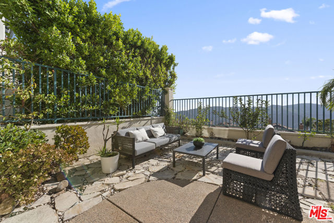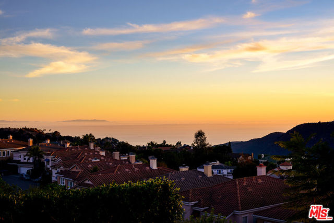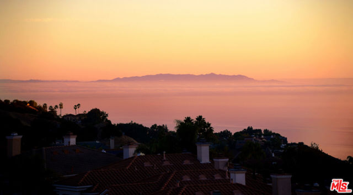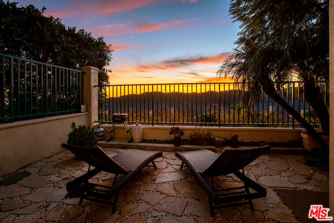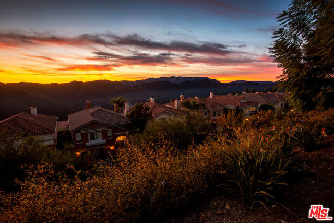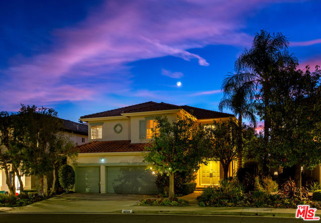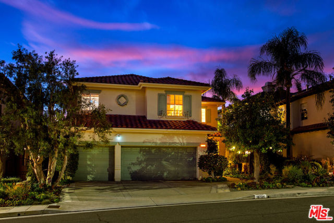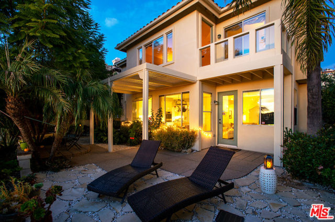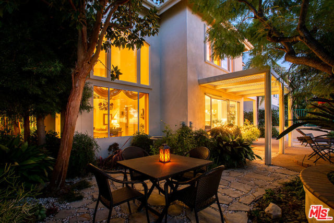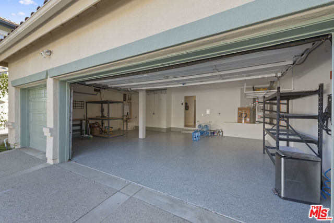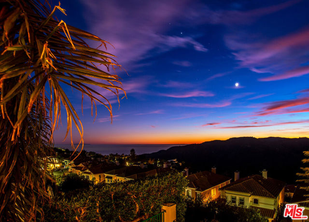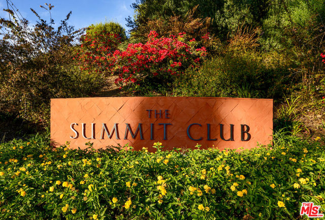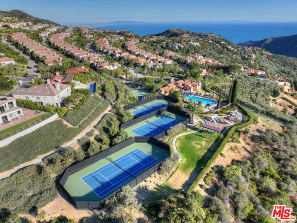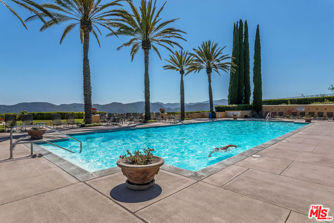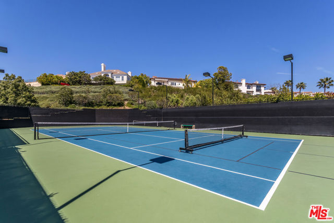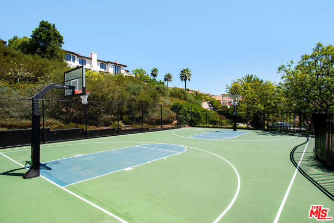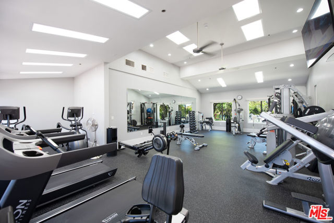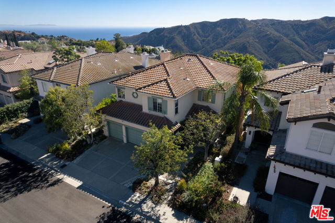Welcome to this beautifully maintained and extensively remodeled residence in the highly sought-after Summit Highlands community. Renovated in 2021 with premium finishes and exceptional attention to detail, this home showcases Italian white oak floors throughout, lending warmth and sophistication to every room. Step through the dramatic two-story entryway into a sun-drenched formal living and dining area, ideal for elegant entertaining or everyday living. The heart of the home is the chef’s kitchen, featuring a 36″ Wolf induction range, Wolf speed oven, Sub-Zero refrigerator, Bosch dishwasher, quartz countertops, electric blinds, and a built-in water filtration system, a perfect blend of style and function. Adjacent to the kitchen, the inviting family room is anchored by a striking black porcelain and stone gas fireplace, flanked by custom white oak built-ins, offering both warmth and practical storage. Upstairs, the primary suite is a private sanctuary with sweeping ocean and mountain views, a cozy sitting area with a marble gas fireplace, and a private balcony. The spa-inspired primary bath features Italian marble countertops, Carrara marble mosaic floors, a deep soaking tub, and elegant polished nickel fixtures. Two additional upstairs bedrooms offer comfort and flexibility, along with a convenient laundry closet equipped with brand-new LG washer and dryer. The 3-car garage has epoxy flooring and an EV charger on a 60 amp circuit. Summit Club privileges include pool, spa, fitness center, basketball court, tennis and pickleball courts and a children’s playground. Lower Park access includes children’s playground, jogging path with workout stations and off-leash dog park hours. Don’t miss this incredible opportunity to enjoy all that the Highlands lifestyle has to offer.
Residential For Sale
16724 Calle Arbolada, Pacific Palisades, California, 90272

- Rina Maya
- 858-876-7946
- 800-878-0907
-
Questions@unitedbrokersinc.net

