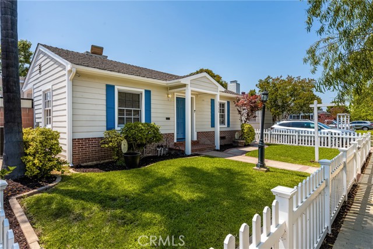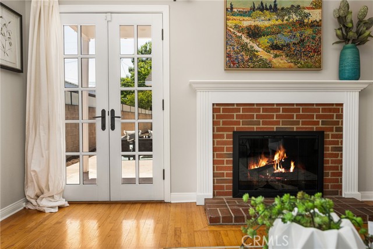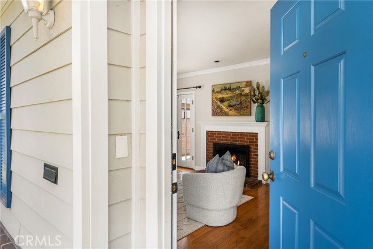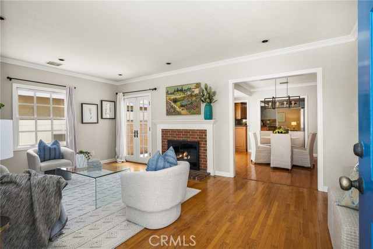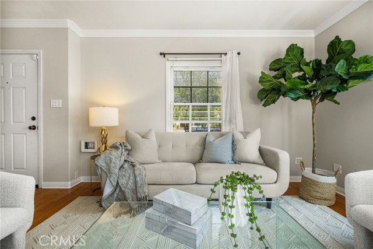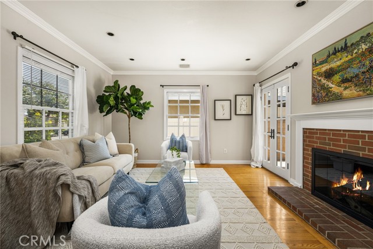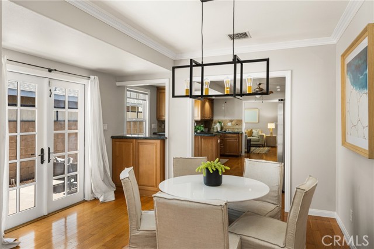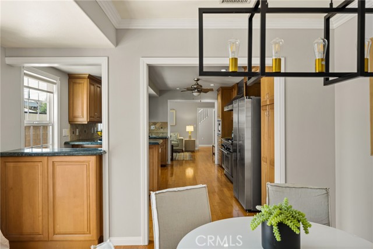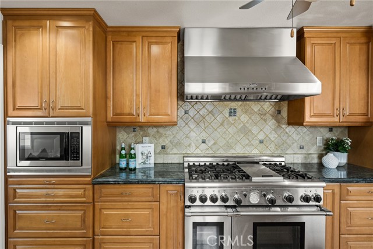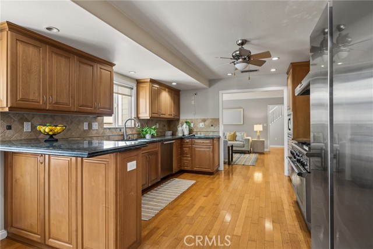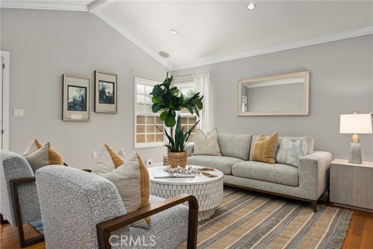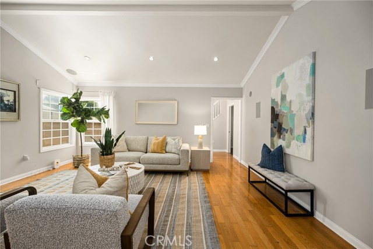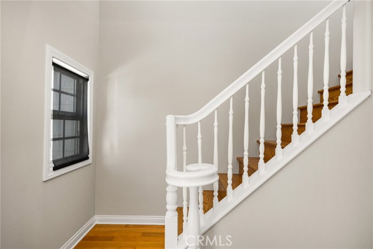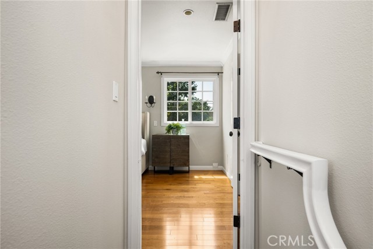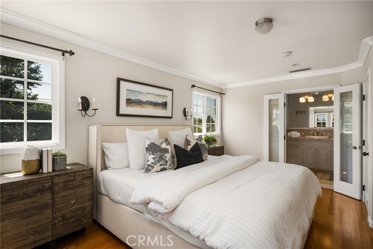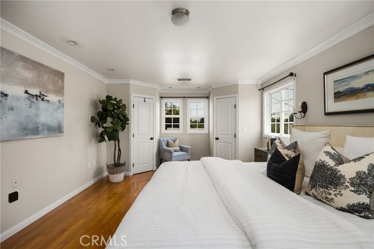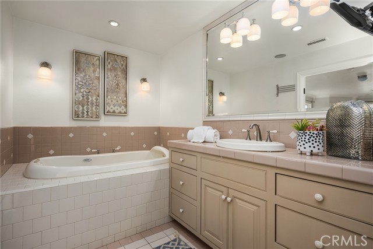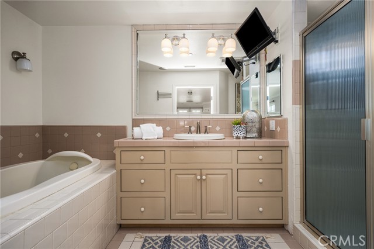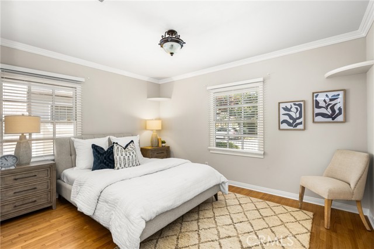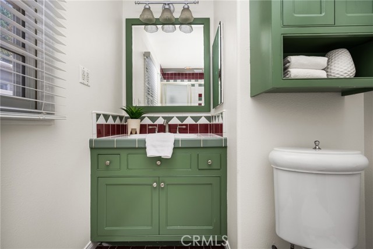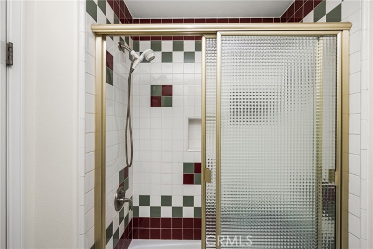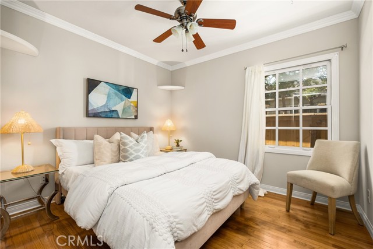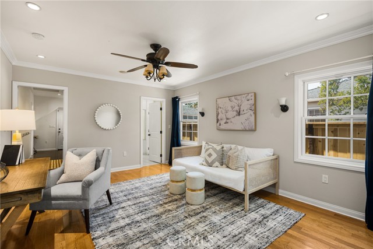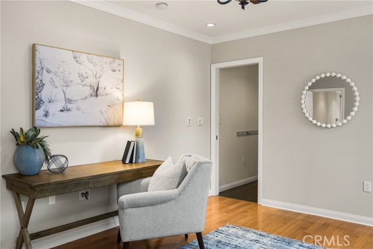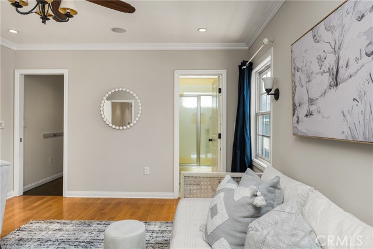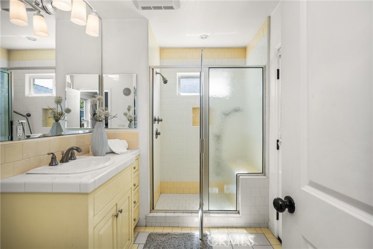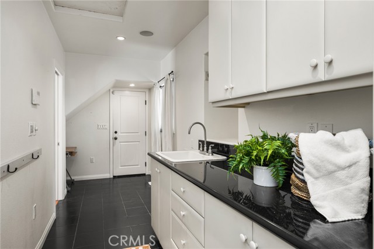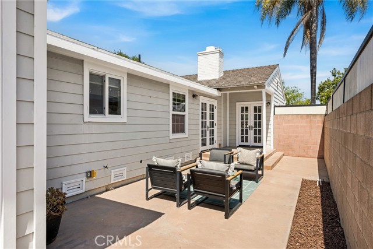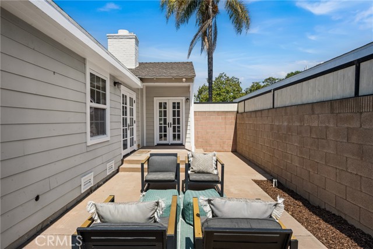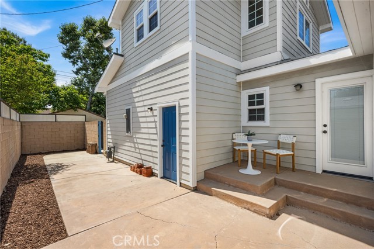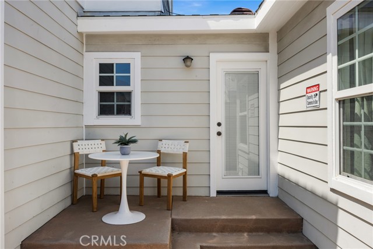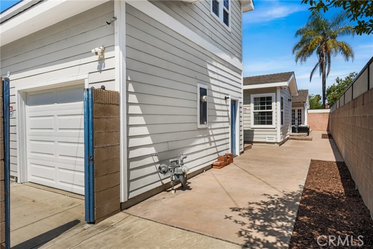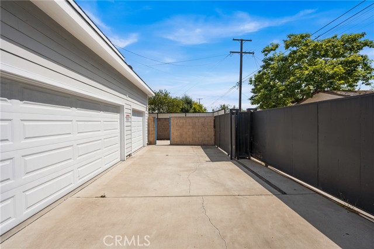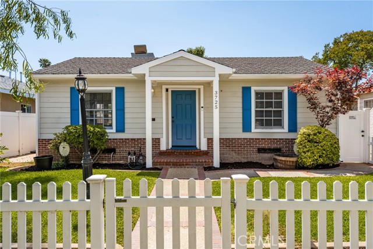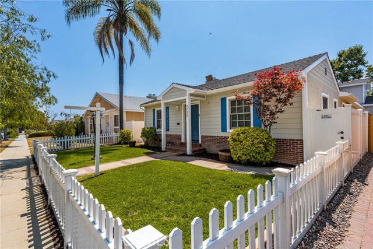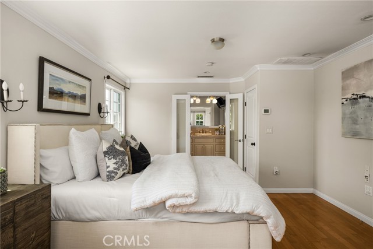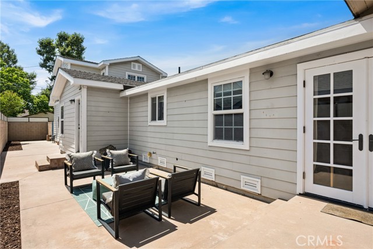CHARMING CALIFORNIA HEIGHTS HOME WITH TIMELESS APPEAL AND MODERN UPDATES. rnWelcome to this beautifully updated 4-bedroom, 3-bathroom residence located in the heart of California Heights—one of Long Beach’s most sought-after historic neighborhoods. Blending classic architecture with thoughtful modern upgrades, this spacious home offers the perfect balance of character and comfort.rnFrom the moment you arrive, you’ll be captivated by the home’s charming curb appeal, featuring a white picket fence, period-specific details, mature landscaping, and a welcoming front door. Inside, natural light pours through the oversized windows, highlighting the original hardwood floors and details that pay tribute to the home’s 1930s heritage.rnThe generous floor plan includes a formal living room with a fireplace, a separate dining area, family room and a fully remodeled kitchen with custom cabinetry, stone countertops, and stainless steel appliances—perfect for entertaining or everyday living. The upstairs primary suite offers a private retreat with a spacious en-suite bath with separate tub and shower and ample closet space, while three additional bedrooms provide flexibility for guests, family, or a home office. The oversized downstairs bonus room (currently used as the 4th bedroom) is on-suite with a 3/4 bath, perfect as a second primary. or multi-family living.rnOutside, the large private patio offers ideal indoor/outdoor living perfect for relaxing or entertaining. A second seating area is just off the family room. This home also features a rare 3-car garage, with large area behind the garage perfect for a basketball hoop or additional gated parking.rnSituated on a tree-lined street and just moments from boutique shops, local restaurants, parks, and great schools, this California Heights gem offers the best of Long Beach living in a truly timeless setting.
Residential For Sale
3725 GardeniaAvenue, Long Beach, California, 90807

- Rina Maya
- 858-876-7946
- 800-878-0907
-
Questions@unitedbrokersinc.net

