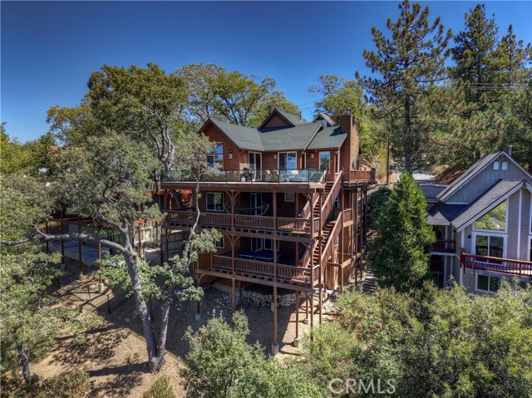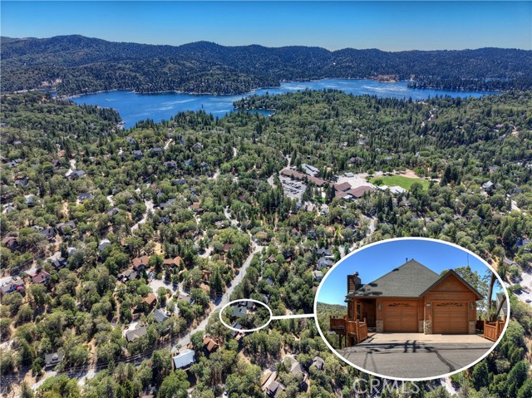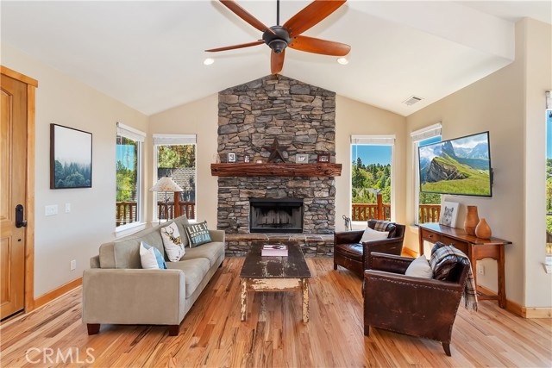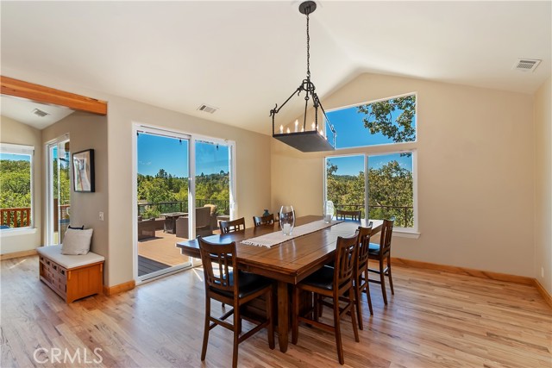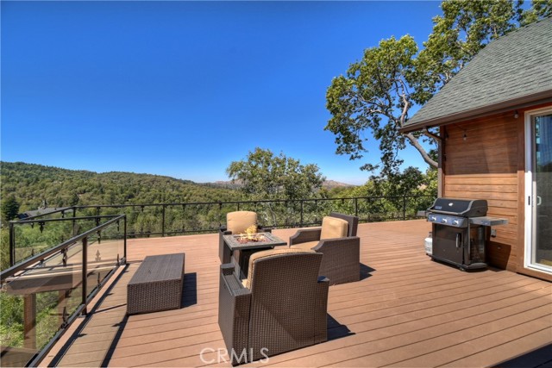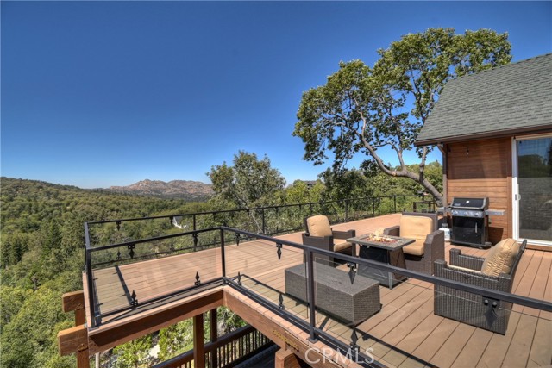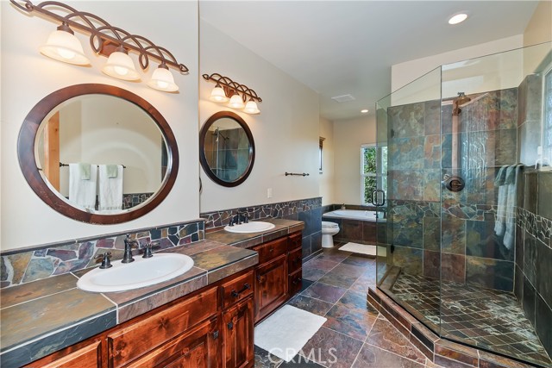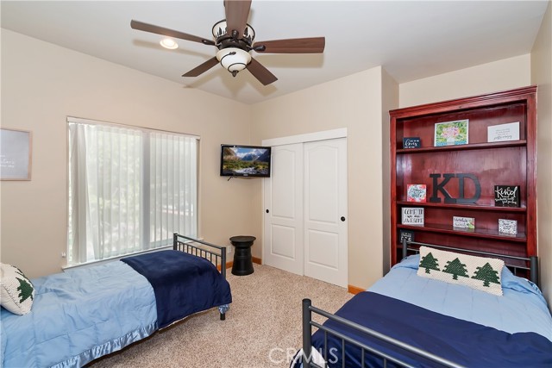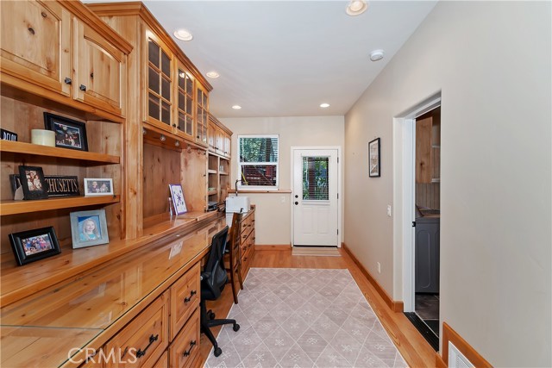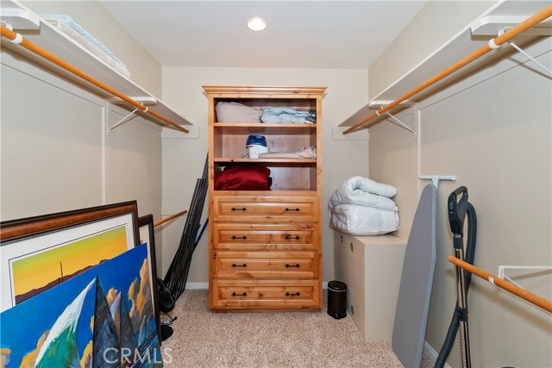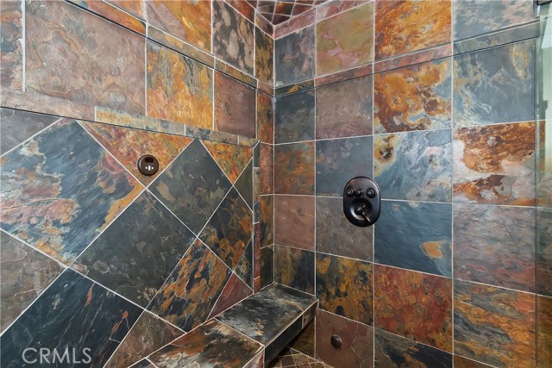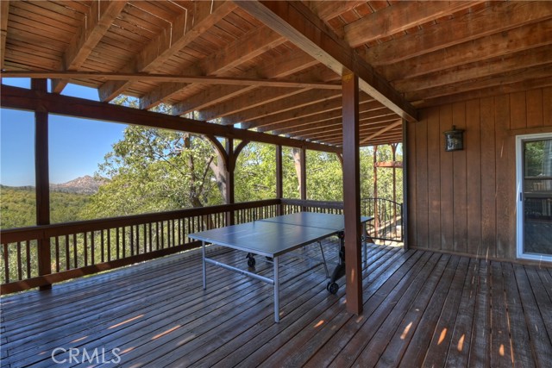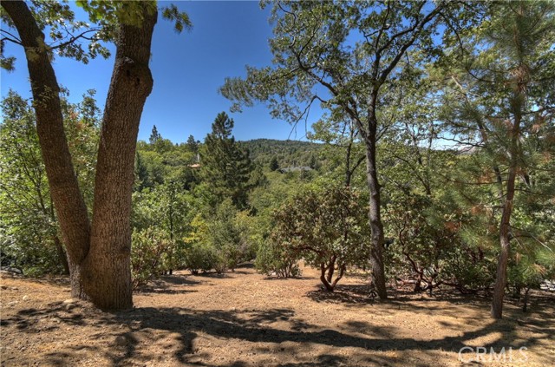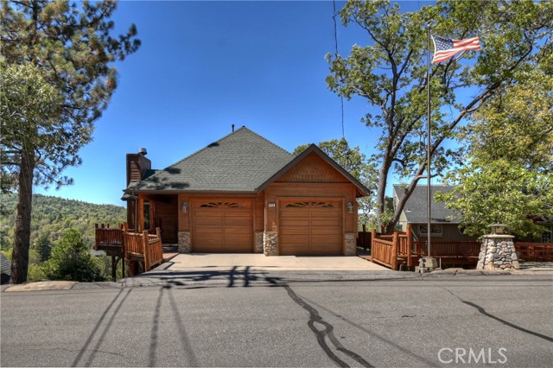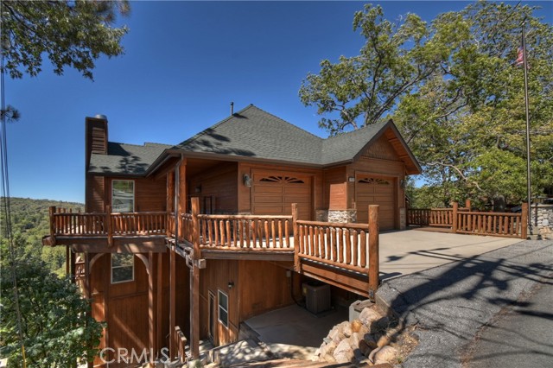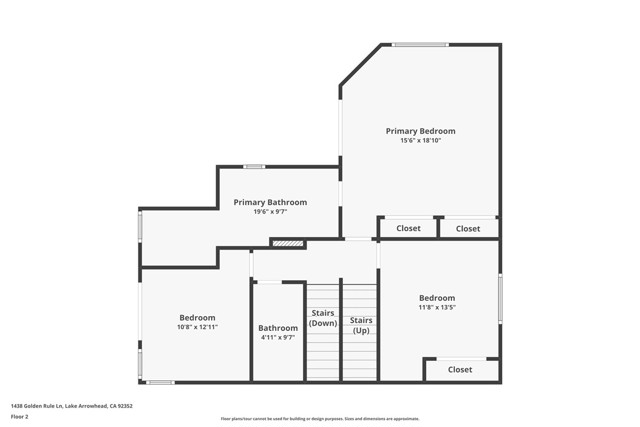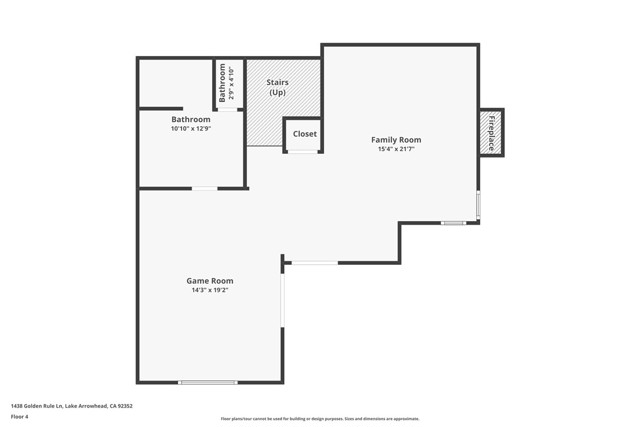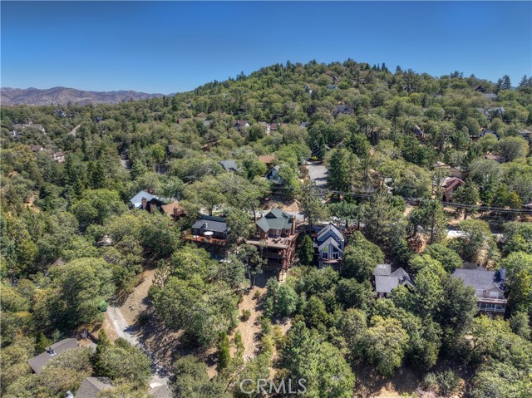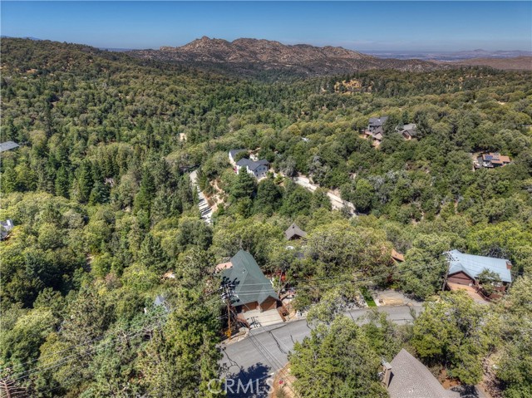What You See: A seamless blend of indoor comfort and outdoor beauty—warm firelight, soft evening breezes, and a veranda where the sunset paints every gathering in gold. This is where dinner parties turn into unforgettable nights .This custom residence features high end finishes and design elements including soaring ceilings, large windows and glass doors allowing for an abundance of natural light, beautiful wood accents while encompassing over 3000 sq feet of gracious living space. The home exudes elegance and provides the ultimate venue for indoor/outdoor living and entertaining. As you enter the gated courtyard you feel a sense of beauty and warmth and are mesmerized by the stunning views. The primary suite comes with fireplace and has Primary bathroom with jetted tub and shower. Sliders leading to a balcony overlooking mountain and city light views. There are an additional 2 bedrooms and private office and large laundry room. The 3rd hosts a second family room with fireplace and bar, pool table , sauna and steam shower, additional room with fireplace. Large Deck with ping pong table and various gym equipment can be moved outside. Large oversized 2 car garage which enters into the kitchen. You are close to Tavern Bay and many hiking trails. The house is in Arrowhead Woods which gives you Lake Rights.
Residential For Sale
1438 Golden RuleLane, Lake Arrowhead, California, 92352

- Rina Maya
- 858-876-7946
- 800-878-0907
-
Questions@unitedbrokersinc.net




