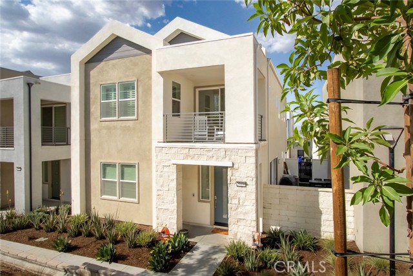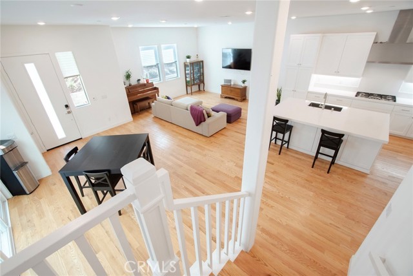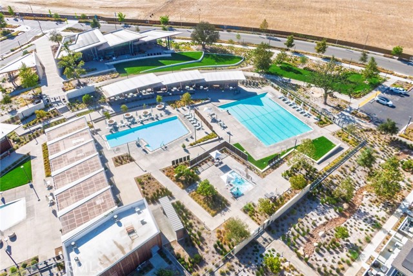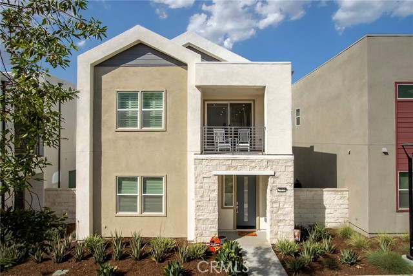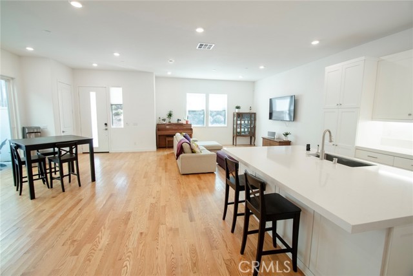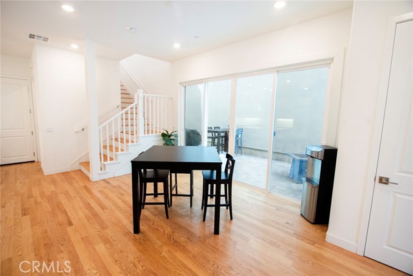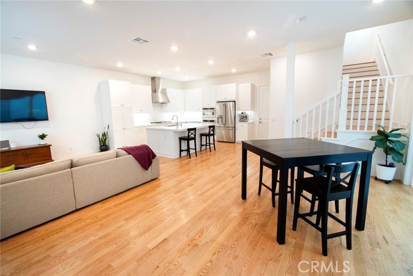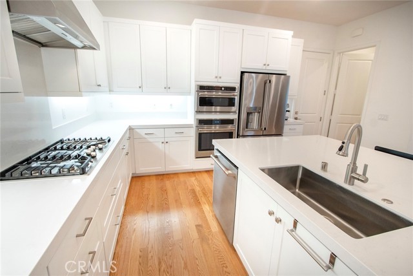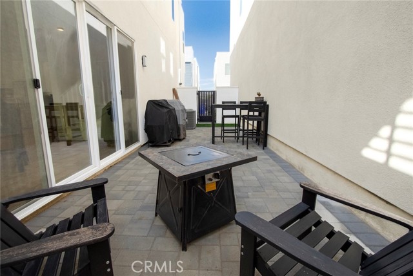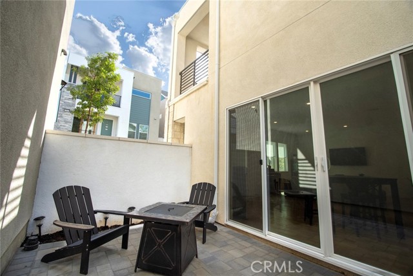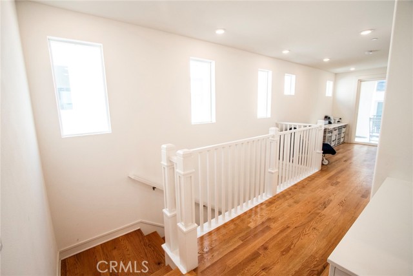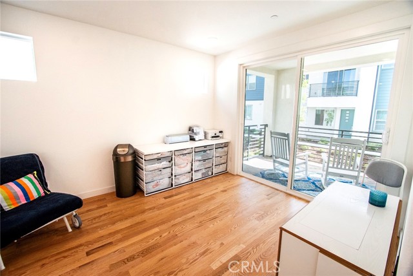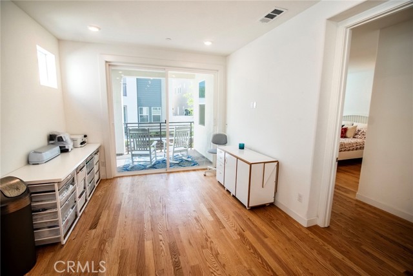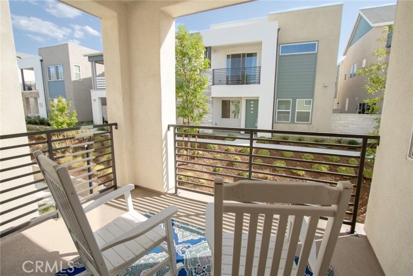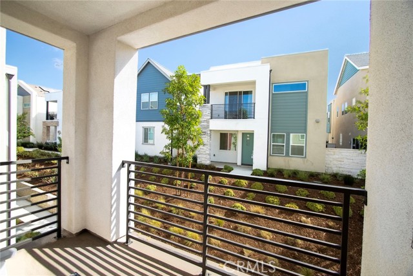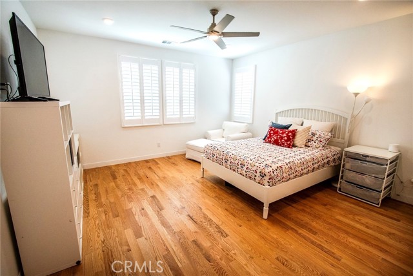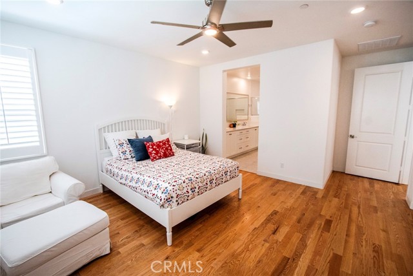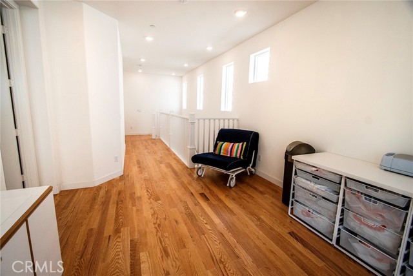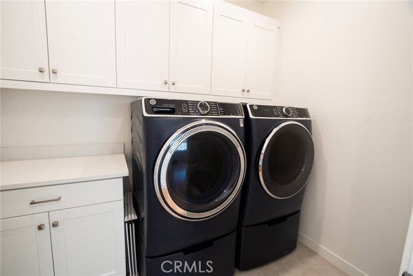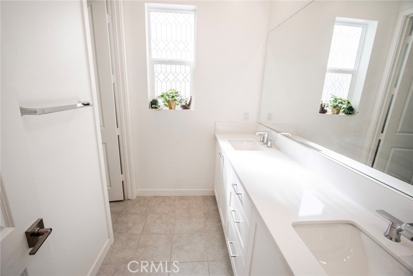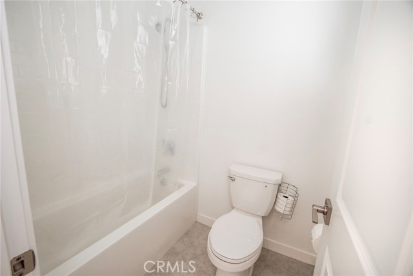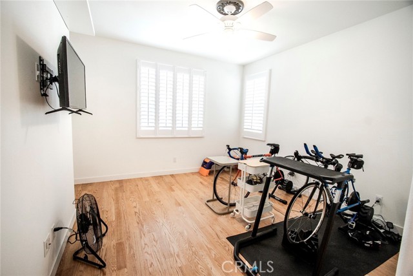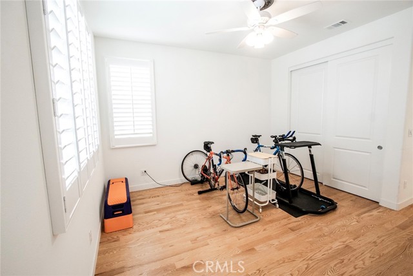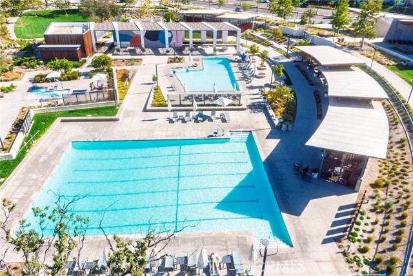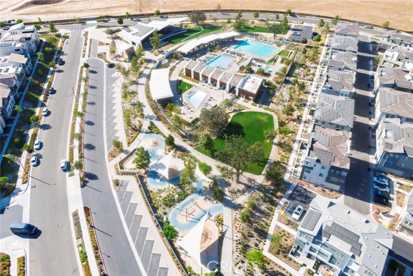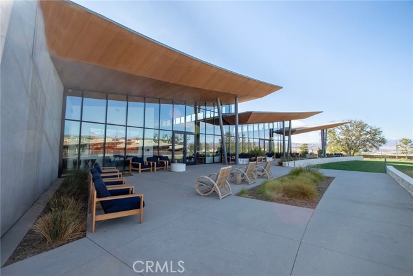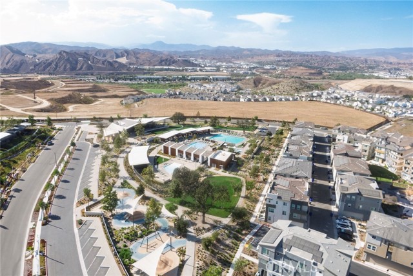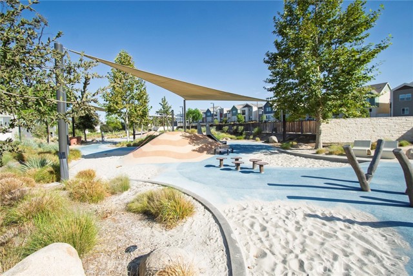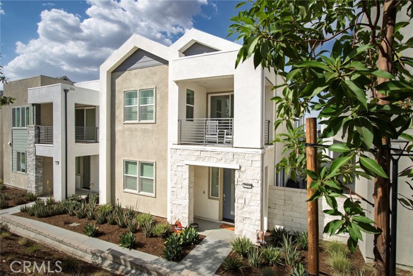Luxury Living in FivePoint Valencia! Discover the perfect blend of style, comfort, and convenience in this stunning Lennar home, located in the heart of Valencia’s premier master-planned community. Offering 3 spacious bedrooms, 2.5 bathrooms, a versatile loft, and a private balcony, this residence delivers the best of modern Southern California living. Step inside and you’re welcomed by an open and light-filled floor plan designed for today’s lifestyle. The chef’s kitchen takes center stage with a generous center island, bright white cabinetry, white quartz counters, premium stainless appliances, and a stainless steel farmhouse sink—ideal for both casual meals and entertaining. The great room flows seamlessly to a private patio with stylish pavers, creating the perfect spot to barbecue or relax outdoors. The owner’s suite is a private retreat with dual vanities, an oversized spa-inspired shower, and a massive walk-in closet. Secondary bedrooms are well-sized, and the loft provides flexibility as a home office, media lounge, or guest space. Designer touches are evident throughout, including rich hardwood flooring that adds warmth and sophistication. Plantation shutters are always a welcome addition too! Set within walking distance of resort-style amenities—three pools, a modern clubhouse, scenic parks, and miles of trails—you’ll enjoy a lifestyle centered on community and convenience. Shopping, dining, award-winning schools, and easy freeway access are all just moments away. Experience the very best of FivePoint Valencia in this thoughtfully upgraded, move-in ready home.
Residential For Sale
27136 Purple SageCourt, Valencia, California, 91381

- Rina Maya
- 858-876-7946
- 800-878-0907
-
Questions@unitedbrokersinc.net

