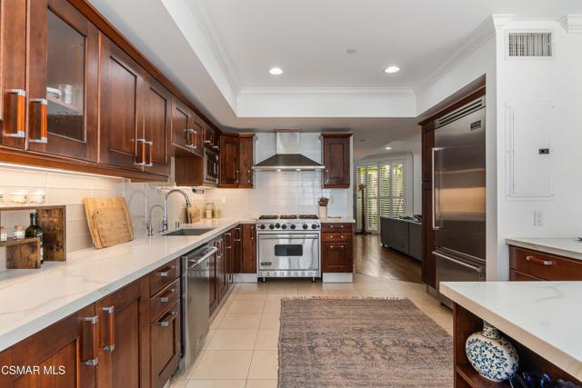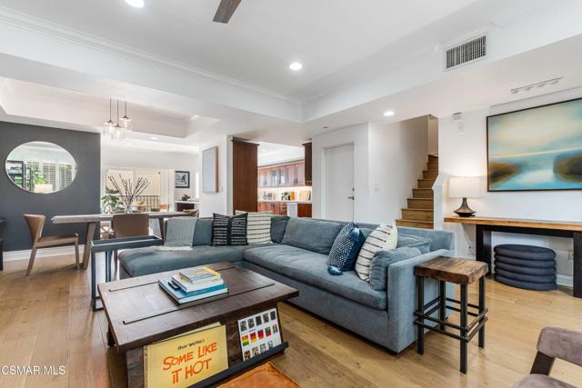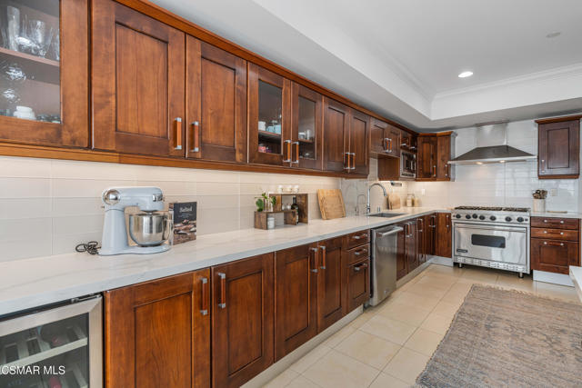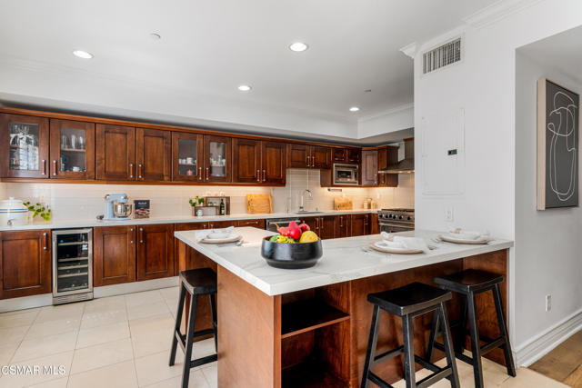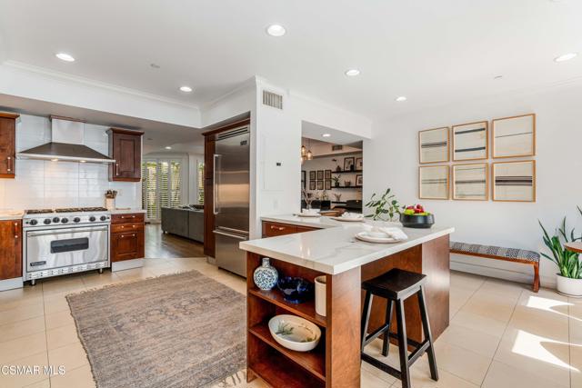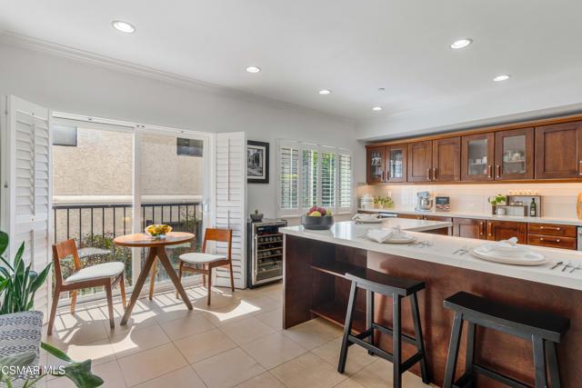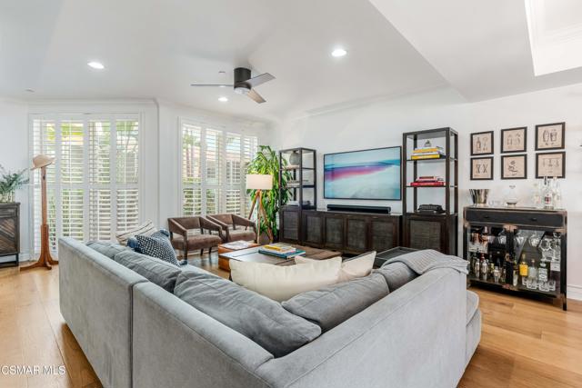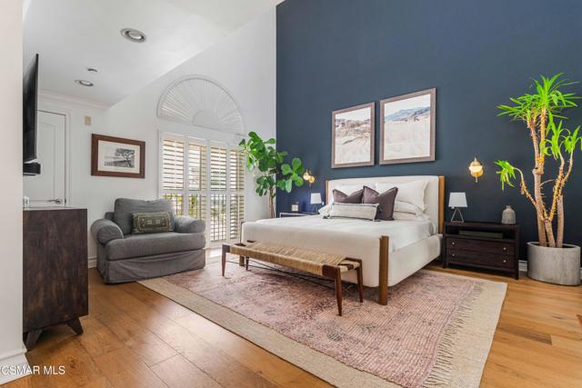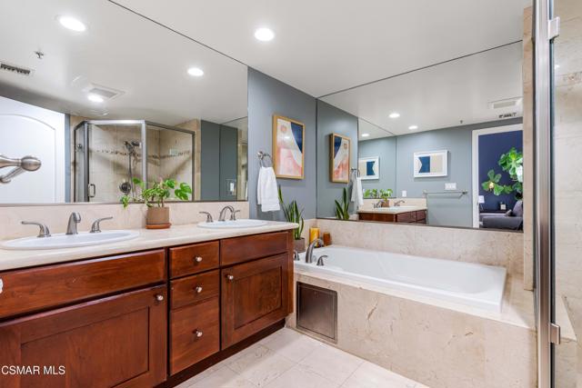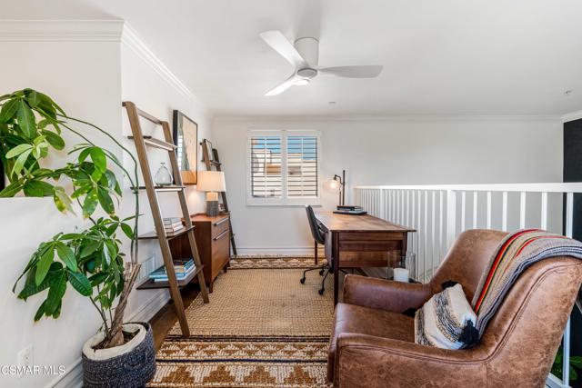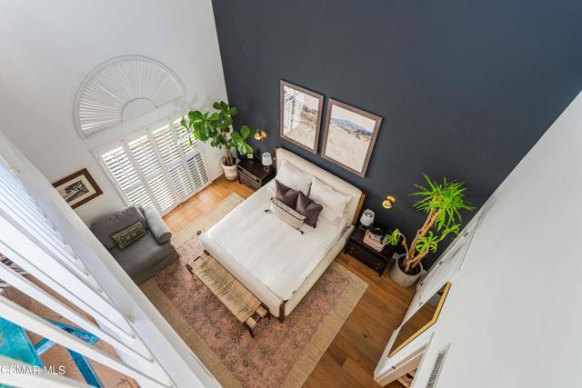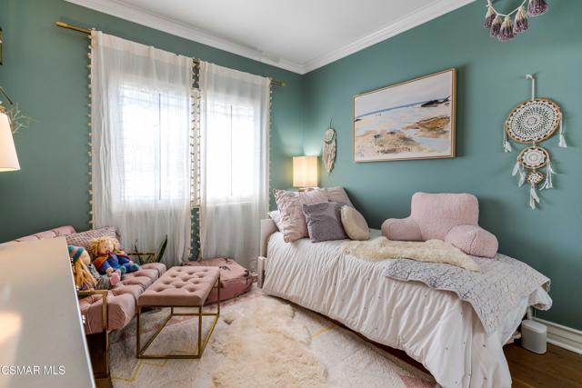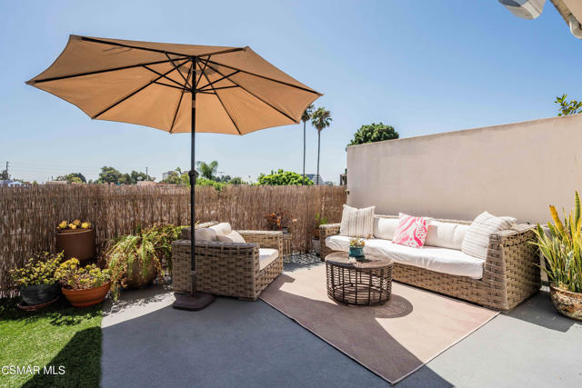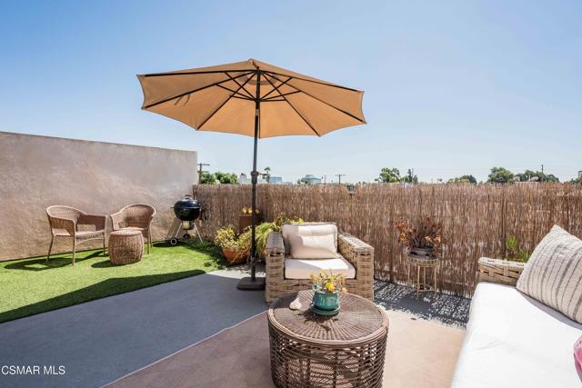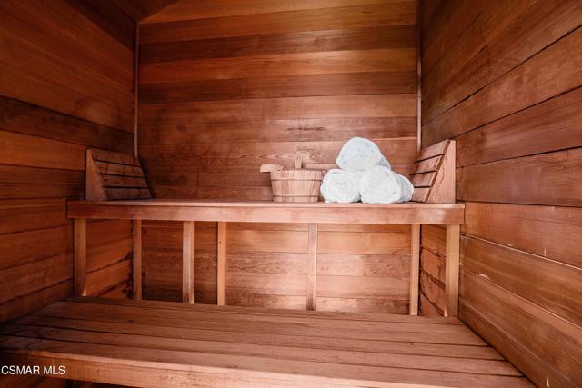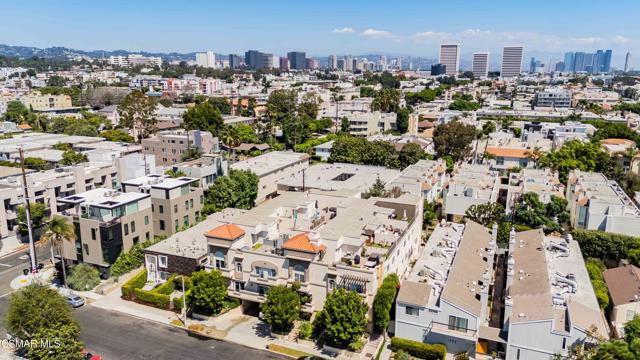Situated in prime West LA, this home offers the ultimate in Westside living. Flooded with natural light, this stunning 3 bedroom plus large loft, 2.5-bath Mediterranean townhome is nestled on a peaceful, tree-lined street in one of the Westside’s most sought-after neighborhoods. The first floor welcomes you with a spacious living and dining area featuring elegant recessed ceilings and a tastefully designed powder bath. The remodeled gourmet kitchen is a chef’s dream–complete with Viking appliances, caesarstone countertops, Italian cabinetry, custom tile backsplash, a wine fridge, stone flooring, a large breakfast bar, and abundant cabinet and counter space. Upstairs, you’ll find two generous guest bedrooms and a full bathroom, along with a luxurious primary suite featuring soaring ceilings and multiple walk-in closets with custom built-ins. The en-suite primary bathroom offers a spa-like retreat with a soaking tub, walk-in shower, and dual vanities. Perched above the primary bedroom is a versatile loft–ideal as a home office, gym, or creative space–that opens to a private rooftop deck. Perfect for a wellness retreat, the deck features a dry sauna, expansive city views, an enclosed storage area, and plenty of space to entertain. Additional highlights include beautiful Oak hardwood flooring, Crown molding, plantation shutters, recessed lighting and high-end finishes throughout. Located in a refined and private 11-unit complex, this home includes a private, direct-access 2-car garage with extra storage, secure entry, and gated guest parking. All just one block north of Stoner Park’s tennis courts and close to the beach, top-rated restaurants, shopping, farmer’s market, and everything the Westside has to offer.
Residential For Sale
1710 GranvilleAvenue, Los Angeles, California, 90025

- Rina Maya
- 858-876-7946
- 800-878-0907
-
Questions@unitedbrokersinc.net



