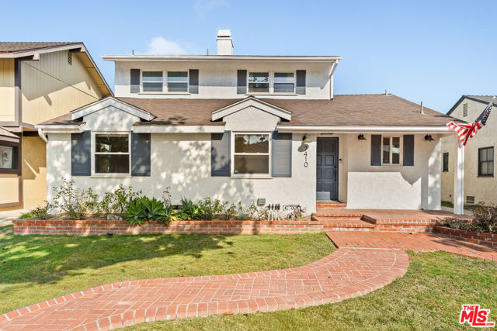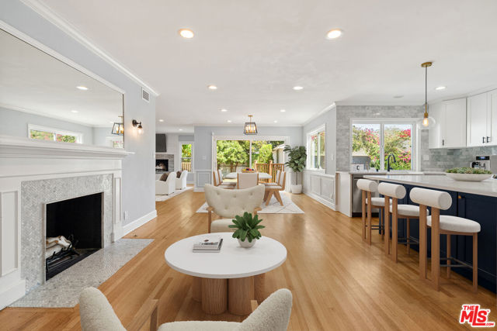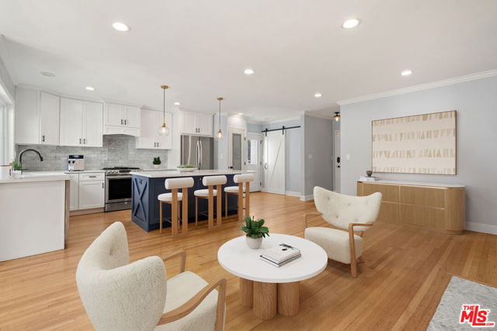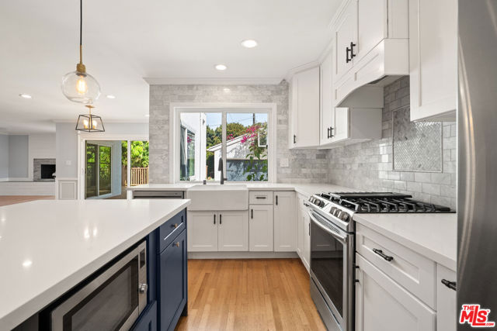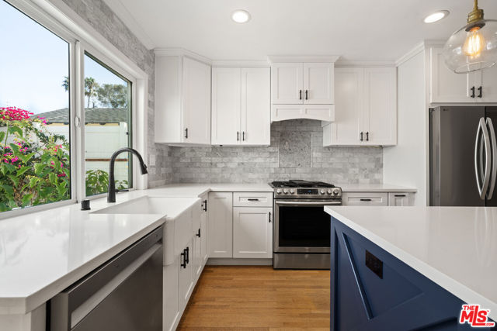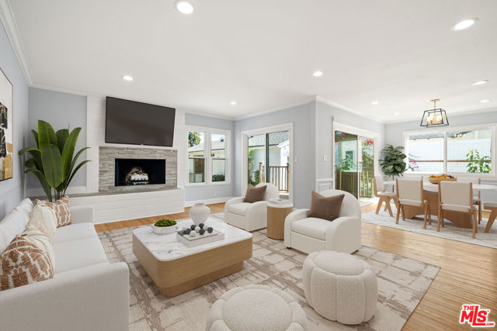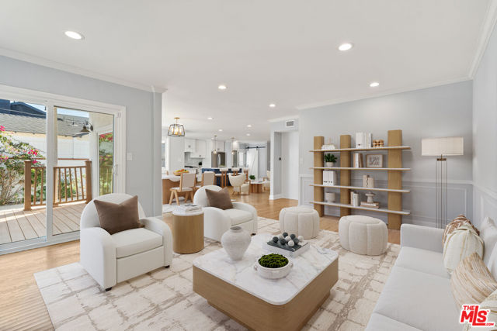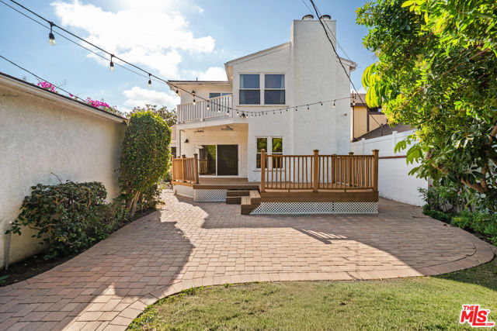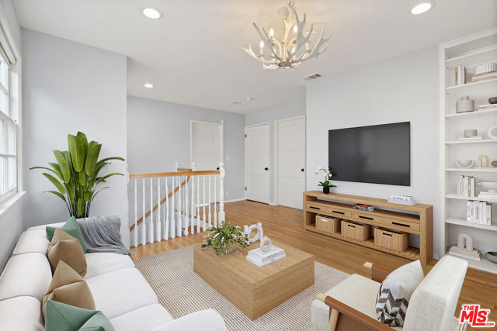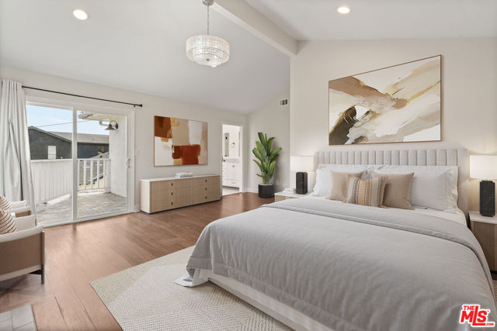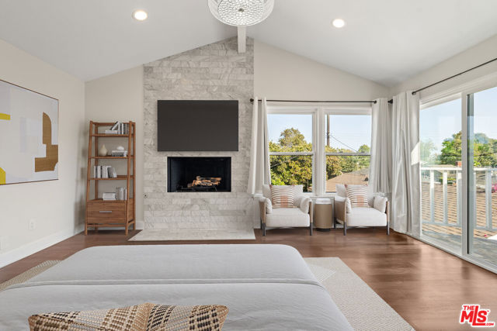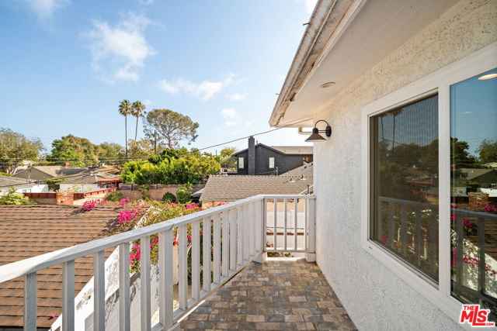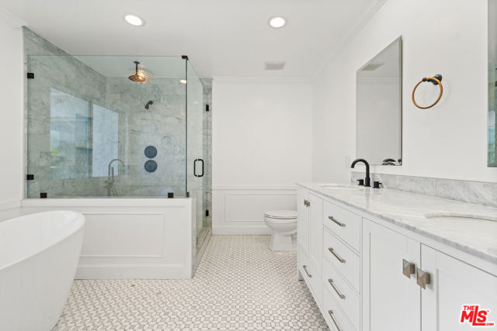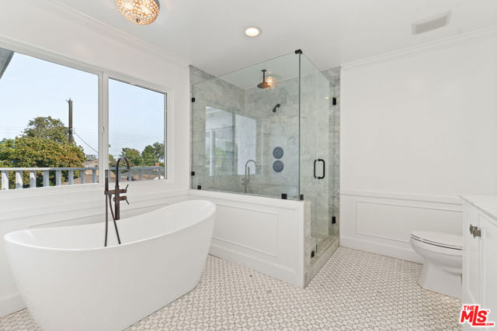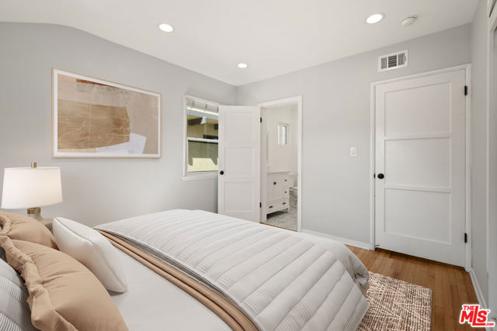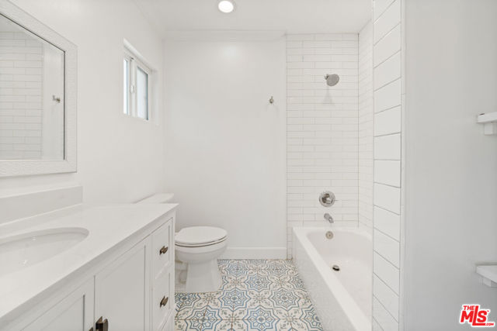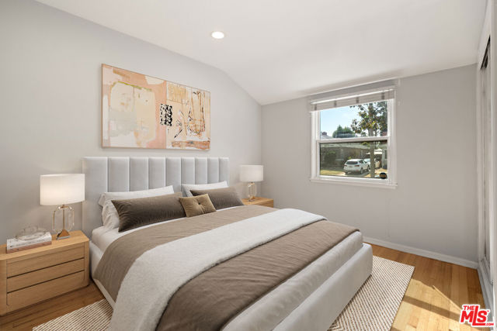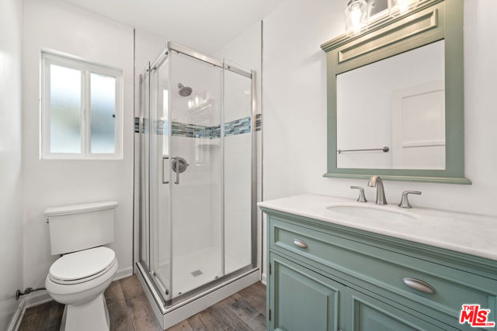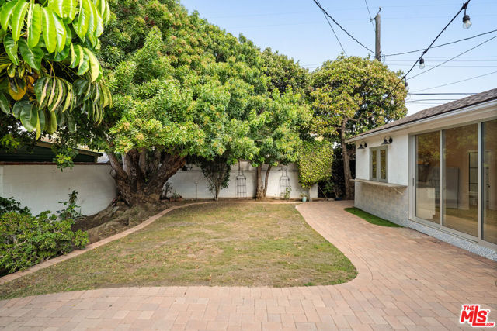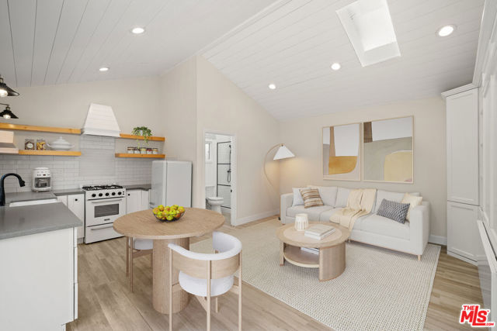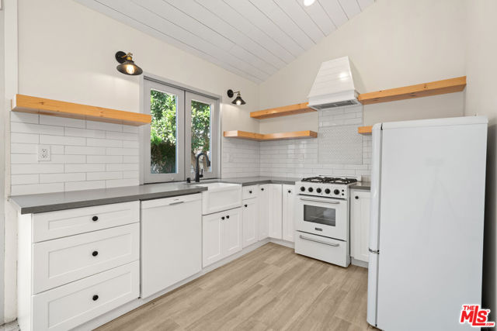Perfectly positioned on one of North Kentwood’s most desirable streets, this fully remodeled residence offers five bedrooms and four bathrooms across expansive, light-filled interiors. Designed with both style and functionality in mind, the home delivers effortless flow for daily living and entertaining. The main level welcomes you with spacious living and dining rooms, each with its own fireplace and direct access to the patio and grassy yard. The remodeled chef’s kitchen anchors the home with a generous island, full pantry, and modern finishes including quartz countertops, white shaker cabinets, and stainless steel appliances. Perfect for entertaining, the kitchen connects seamlessly to the family room with fireplace. A custom wine room tucked beneath the staircase, a full laundry room, and a chic three-quarter bath enhance everyday convenience. Two bedrooms complete this level, including one with an en suite bath ideal for guests or multigenerational living. Upstairs, the primary suite serves as a private retreat with vaulted ceilings, fireplace, balcony, and a spa-like bath with soaking tub, walk-in shower, and oversized closet. A second bedroom and a loft-style family room, perfect for an office, media lounge, or playroom, round out the upper floor. The property also includes a newly renovated 360-square-foot guest house. With vaulted ceilings, kitchen, bathroom, and a pass-through window to the yard, this versatile space is designed for comfort and flexibility. A custom queen-size Murphy bed is thoughtfully built in to maximize space, making the guest house equally ideal for extended stays or as an entertainer’s hub. Outdoors, a generous patio invites al fresco dining and lounging, framed by a lush lawn that extends the home’s indoor-outdoor appeal. With its curated upgrades, versatile spaces, and sought-after location, this home offers the very best of coastal Los Angeles living. Minimum 750 credit score and income must be at least 3x the monthly rent.
Residential Rent For Rent
7410 El ManorAvenue, Los Angeles, California, 90045

- Rina Maya
- 858-876-7946
- 800-878-0907
-
Questions@unitedbrokersinc.net

