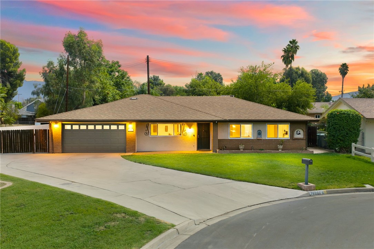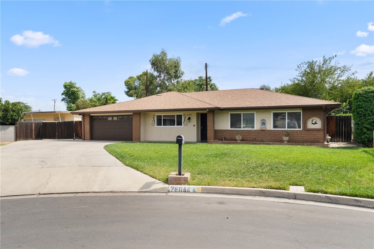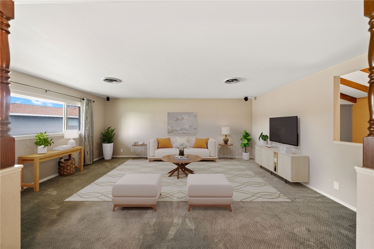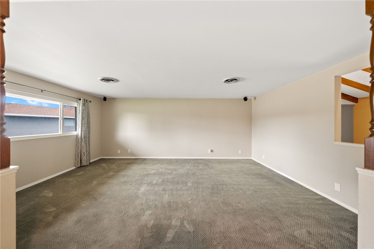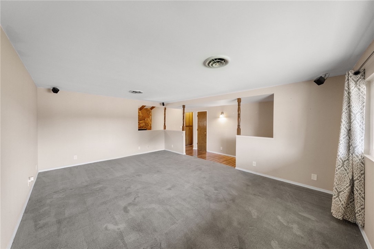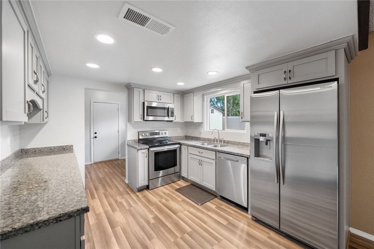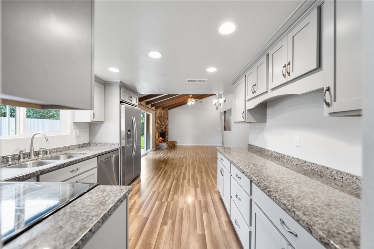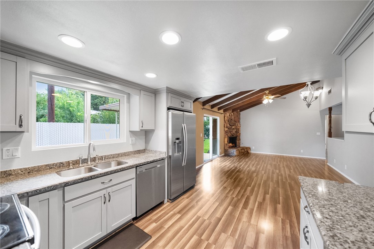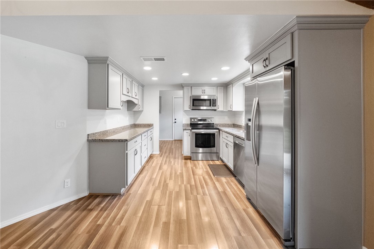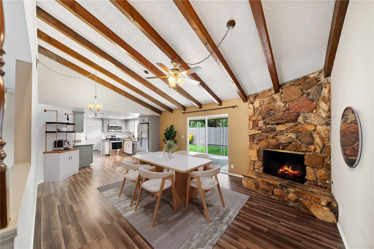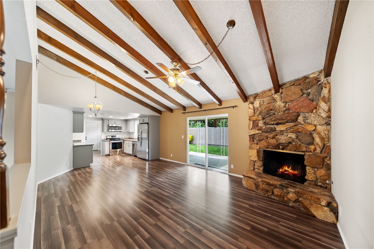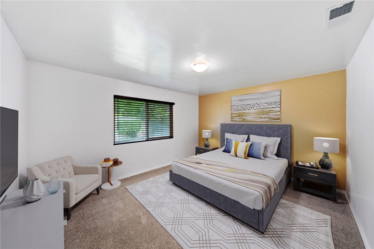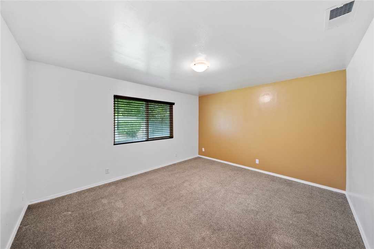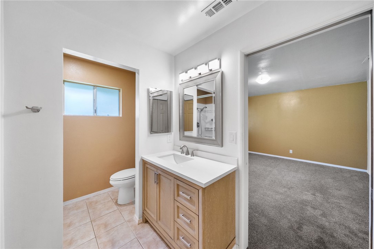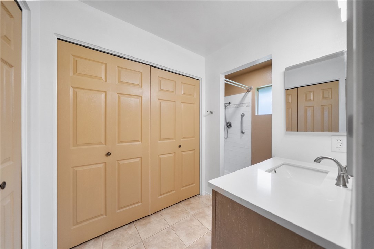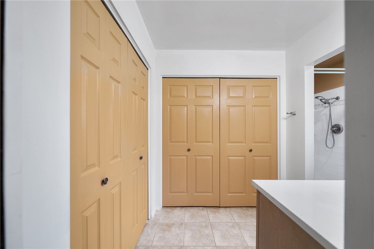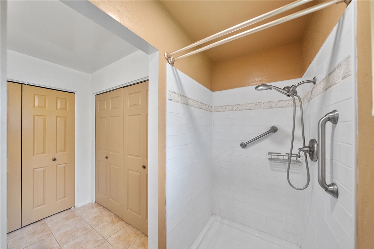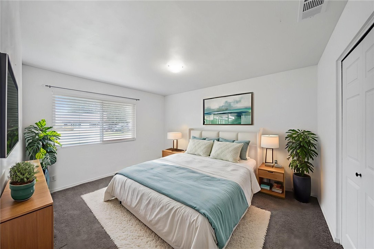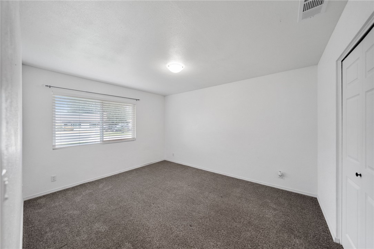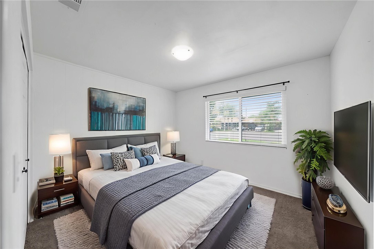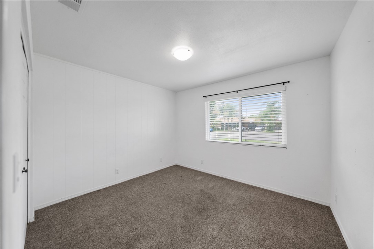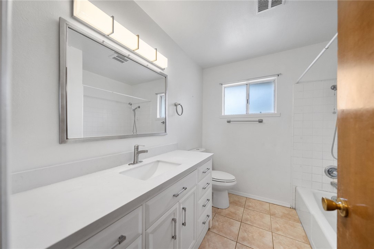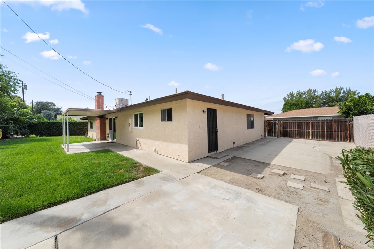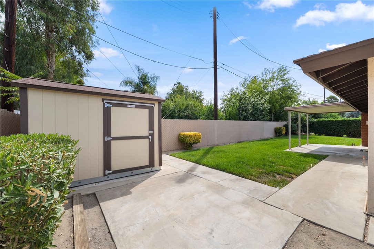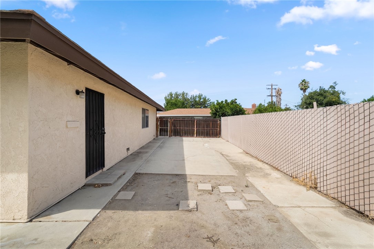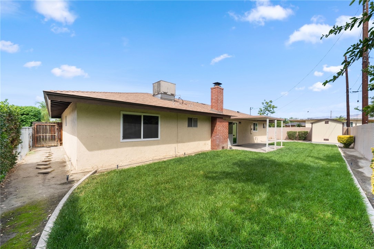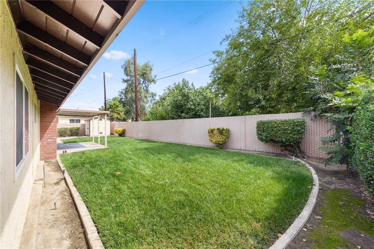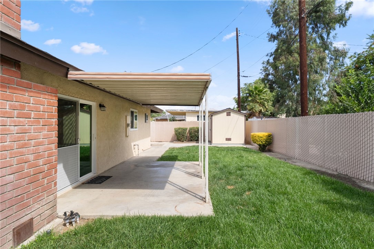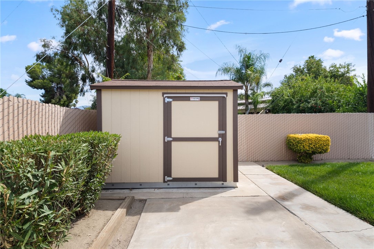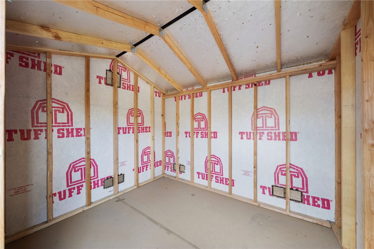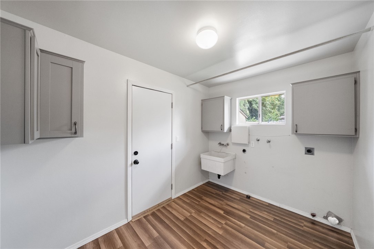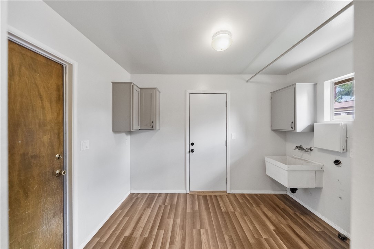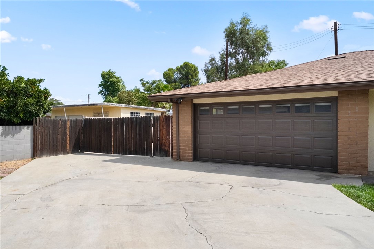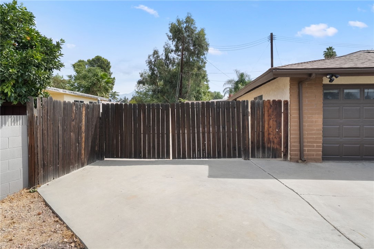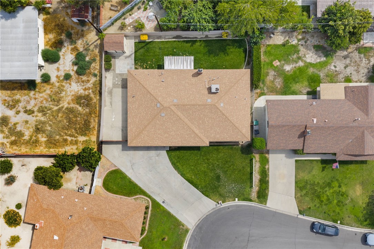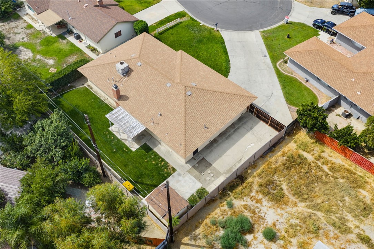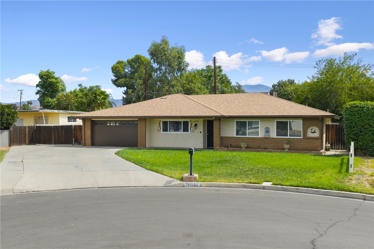* RV parking * No HOA * Low tax* New roof *rnWelcome to this updated 3-bedroom, 2-bathroom home tucked away in a quiet cul-de-sac. You’ll appreciate the oversized driveway that offers ample space for multiple vehicles, as well as dedicated, gated RV parking area. Inside, you’ll find a spacious family room ideal for both everyday living and entertaining guests. The beautifully remodeled kitchen features granite countertops and plenty of soft-close cabinets and drawers while the dining area features wood-beamed ceilings, adding warmth and character to the house. The bathrooms have also been updated with modern vanities and quartz countertops. Additional upgrades include new flooring, new roof, and dual pane windows. The new roof provides peace of mind for years to come while the dual pane windows offer long-term durability, energy efficiency, and year-round comfort. The electrical panel has also been upgraded, ensuring the home is ready for modern demands. Step outside to a quiet, private backyard with a covered patio—perfect for relaxing or hosting. As a bonus, an 8×10 Tuff Shed provides extra storage for tools, toys, or hobbies. With no HOA and low property taxes, this home is a smart investment. Don’t miss the opportunity to make this home yours!
Residential For Sale
26044 AmyLane, Hemet, California, 92544

- Rina Maya
- 858-876-7946
- 800-878-0907
-
Questions@unitedbrokersinc.net

